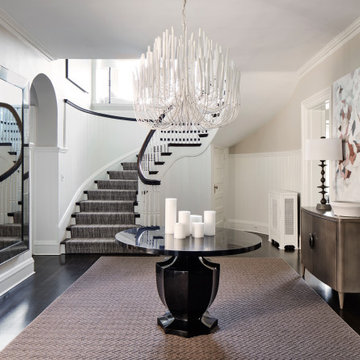462 foton på klassisk entré
Sortera efter:
Budget
Sortera efter:Populärt i dag
81 - 100 av 462 foton
Artikel 1 av 3

The owners travel up the grand staircase to get to the private bedrooms. The main level welcomes you in with a large kitchen and family room. The great room also has an inviting dining area in the center of the great room.

The foyer opens onto the formal living room. The original glass pocket doors were restored as was the front door. Oak flooring in a custom chevron pattern. Furniture by others.
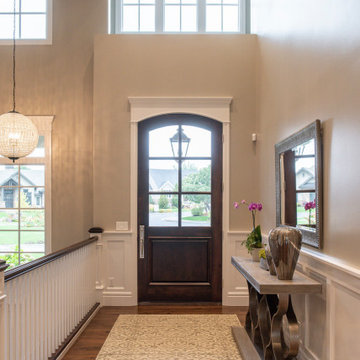
Idéer för att renovera en stor vintage ingång och ytterdörr, med bruna väggar, mellanmörkt trägolv, en enkeldörr, mörk trädörr och brunt golv
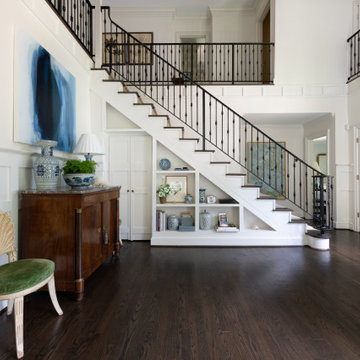
Inredning av en klassisk liten foajé, med vita väggar, mörkt trägolv, en enkeldörr, en vit dörr och brunt golv
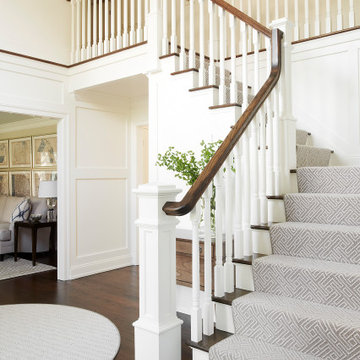
*Please Note: All “related,” “similar,” and “sponsored” products tagged or listed by Houzz are not actual products pictured. They have not been approved by Glenna Stone Interior Design nor any of the professionals credited. For information about our work, please contact info@glennastone.com.

This grand foyer is welcoming and inviting as your enter this country club estate.
Idéer för mellanstora vintage foajéer, med grå väggar, marmorgolv, en dubbeldörr, glasdörr och vitt golv
Idéer för mellanstora vintage foajéer, med grå väggar, marmorgolv, en dubbeldörr, glasdörr och vitt golv
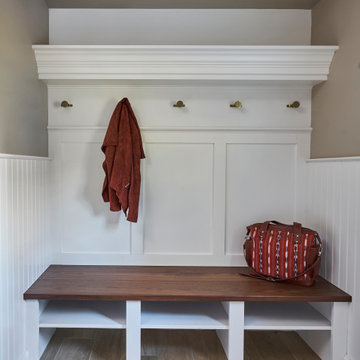
Idéer för ett litet klassiskt kapprum, med beige väggar, klinkergolv i porslin och brunt golv
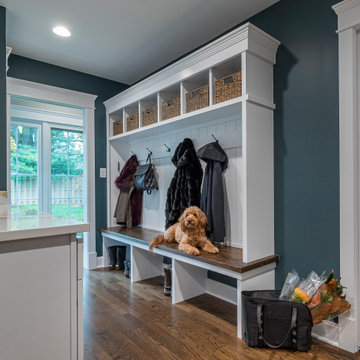
Foto på en vintage hall, med grå väggar, mellanmörkt trägolv, en skjutdörr, en vit dörr och brunt golv
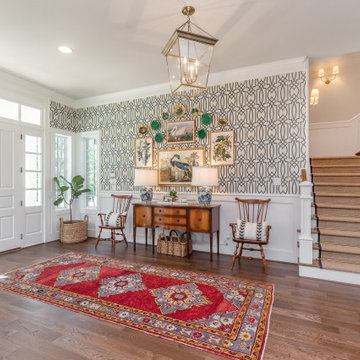
Idéer för en stor klassisk foajé, med mörkt trägolv, en enkeldörr, en vit dörr och brunt golv

This grand foyer is welcoming and inviting as your enter this country club estate.
Idéer för att renovera en stor vintage foajé, med grå väggar, marmorgolv, en dubbeldörr, glasdörr och vitt golv
Idéer för att renovera en stor vintage foajé, med grå väggar, marmorgolv, en dubbeldörr, glasdörr och vitt golv
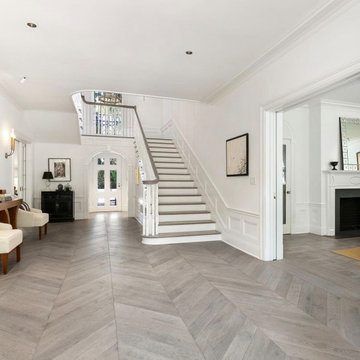
The foyer of a Pasadena Colonial residence listed on the National Register of Historic Landmarks. To address the likes and needs of a young family, JTID INC modernized the home while retaining all of its significant architectural details. Furniture by others.
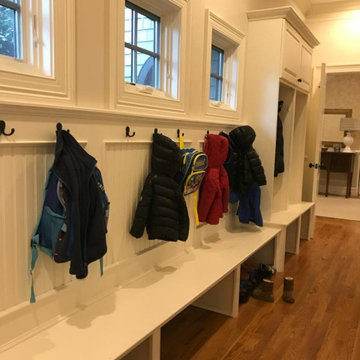
Idéer för en stor klassisk hall, med vita väggar, mellanmörkt trägolv och brunt golv
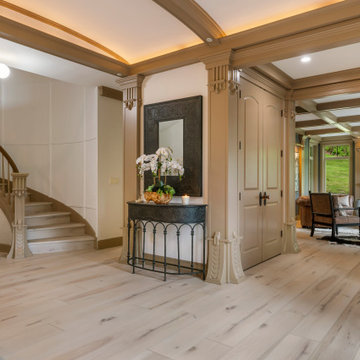
Clean and bright for a space where you can clear your mind and relax. Unique knots bring life and intrigue to this tranquil maple design. With the Modin Collection, we have raised the bar on luxury vinyl plank. The result is a new standard in resilient flooring. Modin offers true embossed in register texture, a low sheen level, a rigid SPC core, an industry-leading wear layer, and so much more.
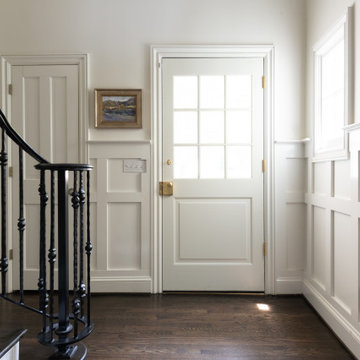
Idéer för en liten klassisk foajé, med vita väggar, mörkt trägolv, en enkeldörr, en vit dörr och brunt golv
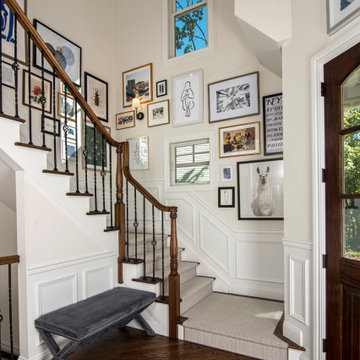
Klassisk inredning av en foajé, med vita väggar, mörkt trägolv, en enkeldörr, mörk trädörr och brunt golv
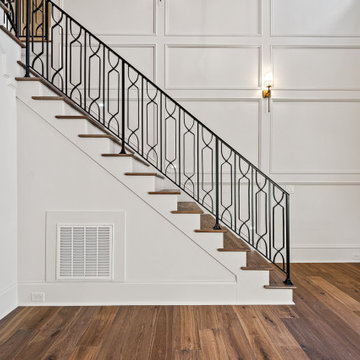
Idéer för en stor klassisk foajé, med vita väggar, mellanmörkt trägolv, en dubbeldörr, mörk trädörr och brunt golv
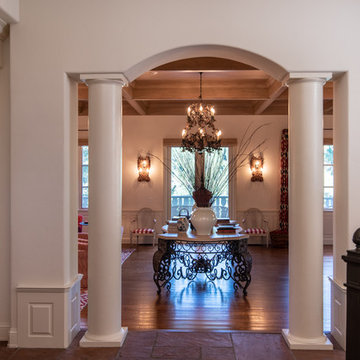
In this entryway to the living room from the staircase and porch, brings an elegant and exciting feeling with its arched shape and traditional columns. While the candle chandelier in the centerpiece above the foyer table allows a symmetry, with the wall scones and chairs placed at the sides.
Built by ULFBUILT - General contractor of custom homes in Vail and Beaver Creek. Contact us today to learn more.
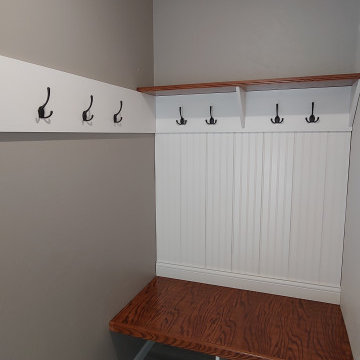
A section of the garage was converted into a mud room entry with storage for coats and a bench with storage over and under.
Exempel på ett litet klassiskt kapprum, med grå väggar, vinylgolv och grått golv
Exempel på ett litet klassiskt kapprum, med grå väggar, vinylgolv och grått golv
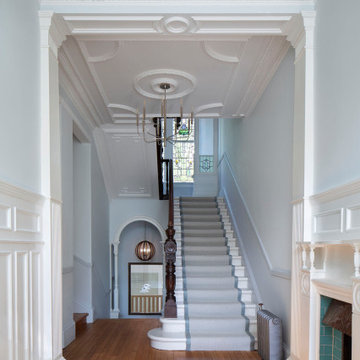
The entrance to the house, with the new kitchen visible to the left of the staircase through the new screen
Exempel på en klassisk foajé, med vita väggar, mellanmörkt trägolv och brunt golv
Exempel på en klassisk foajé, med vita väggar, mellanmörkt trägolv och brunt golv
462 foton på klassisk entré
5
