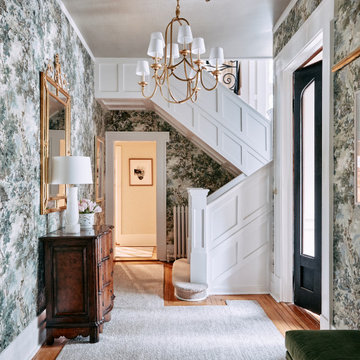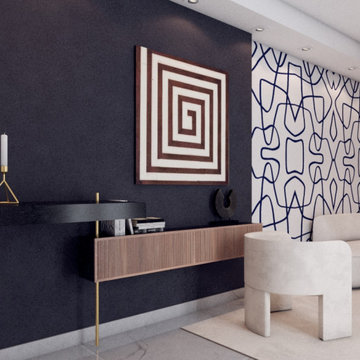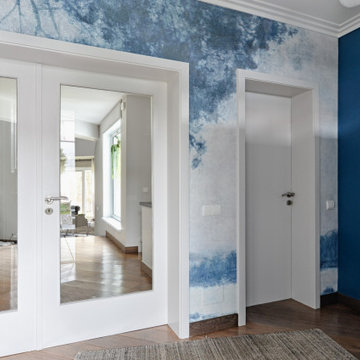540 foton på klassisk entré
Sortera efter:
Budget
Sortera efter:Populärt i dag
141 - 160 av 540 foton
Artikel 1 av 3
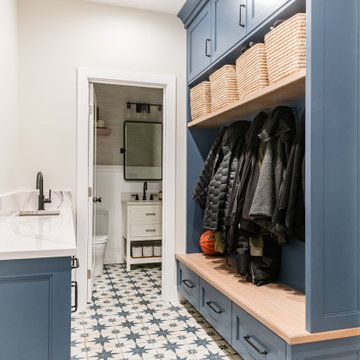
Idéer för att renovera ett litet vintage kapprum, med vita väggar, klinkergolv i porslin och flerfärgat golv
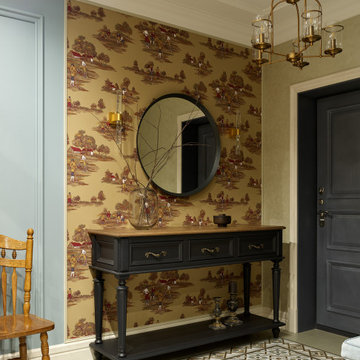
Idéer för att renovera en mellanstor vintage hall, med bruna väggar, klinkergolv i porslin, en enkeldörr, en blå dörr och grönt golv
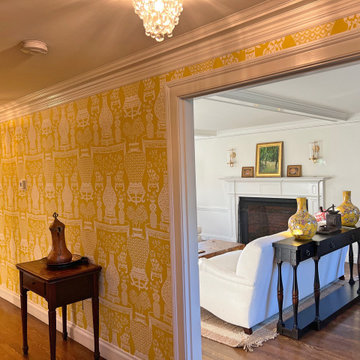
Originally designed by renowned architect Miles Standish in 1930, this gorgeous New England Colonial underwent a 1960s addition by Richard Wills of the elite Royal Barry Wills architecture firm - featured in Life Magazine in both 1938 & 1946 for his classic Cape Cod & Colonial home designs. The addition included an early American pub w/ beautiful pine-paneled walls, full bar, fireplace & abundant seating as well as a country living room.
We Feng Shui'ed and refreshed this classic home, providing modern touches, but remaining true to the original architect's vision.
On the front door: Heritage Red by Benjamin Moore.
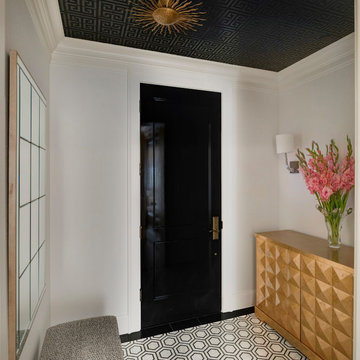
Updated Traditional entry.
Idéer för små vintage foajéer, med marmorgolv, en svart dörr, vita väggar och en enkeldörr
Idéer för små vintage foajéer, med marmorgolv, en svart dörr, vita väggar och en enkeldörr
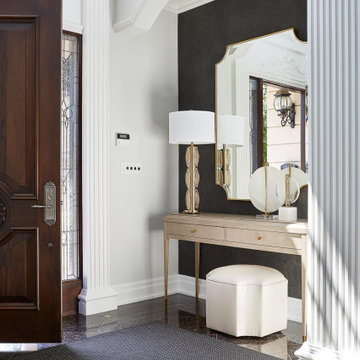
Welcoming entranceway with a mix of traditional and transitional elements.
Idéer för att renovera en stor vintage foajé, med vita väggar, en enkeldörr och mörk trädörr
Idéer för att renovera en stor vintage foajé, med vita väggar, en enkeldörr och mörk trädörr
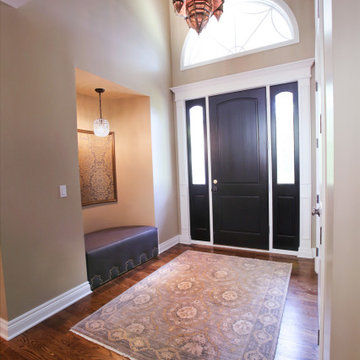
We utilized this existing art niche, and made it into a place to remove shoes when entering. The custom ottoman pulls out for cleaning, and the trimmed wallpaper insert acts as art.
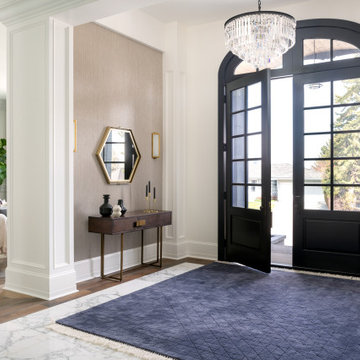
Bild på en mycket stor vintage ingång och ytterdörr, med vita väggar, marmorgolv, en dubbeldörr, en svart dörr och vitt golv
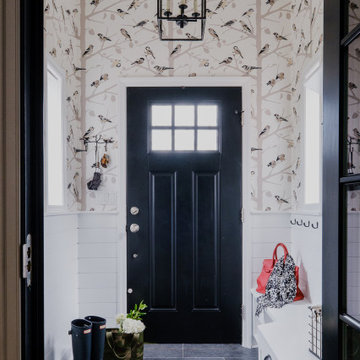
We increased functionality and gave a facelift to these entryway spaces - with custom storage in the foyer as well as new doors, wainscoting, lighting, and flooring. The adjacent front sitting room was outfitted with new wallpaper, and furniture, as well as new stair railings and french door to the entryway.
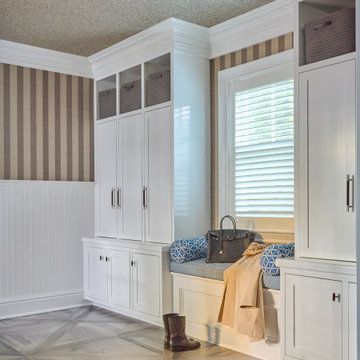
Idéer för att renovera ett mellanstort vintage kapprum, med flerfärgade väggar, klinkergolv i porslin och grått golv
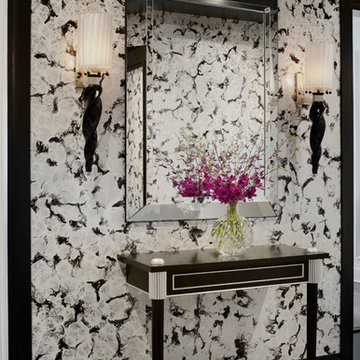
Werner Straube Photography
Exempel på en mellanstor klassisk foajé, med flerfärgade väggar, heltäckningsmatta, en dubbeldörr och grått golv
Exempel på en mellanstor klassisk foajé, med flerfärgade väggar, heltäckningsmatta, en dubbeldörr och grått golv
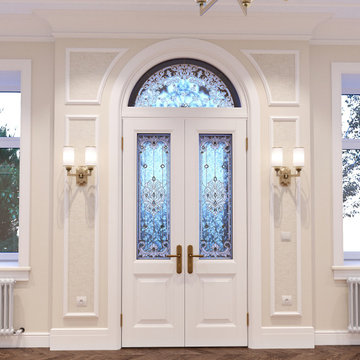
3D rendering of Entry Door
Inspiration för mellanstora klassiska ingångspartier, med beige väggar, mellanmörkt trägolv, en dubbeldörr, en vit dörr och brunt golv
Inspiration för mellanstora klassiska ingångspartier, med beige väggar, mellanmörkt trägolv, en dubbeldörr, en vit dörr och brunt golv

This 6,000sf luxurious custom new construction 5-bedroom, 4-bath home combines elements of open-concept design with traditional, formal spaces, as well. Tall windows, large openings to the back yard, and clear views from room to room are abundant throughout. The 2-story entry boasts a gently curving stair, and a full view through openings to the glass-clad family room. The back stair is continuous from the basement to the finished 3rd floor / attic recreation room.
The interior is finished with the finest materials and detailing, with crown molding, coffered, tray and barrel vault ceilings, chair rail, arched openings, rounded corners, built-in niches and coves, wide halls, and 12' first floor ceilings with 10' second floor ceilings.
It sits at the end of a cul-de-sac in a wooded neighborhood, surrounded by old growth trees. The homeowners, who hail from Texas, believe that bigger is better, and this house was built to match their dreams. The brick - with stone and cast concrete accent elements - runs the full 3-stories of the home, on all sides. A paver driveway and covered patio are included, along with paver retaining wall carved into the hill, creating a secluded back yard play space for their young children.
Project photography by Kmieick Imagery.
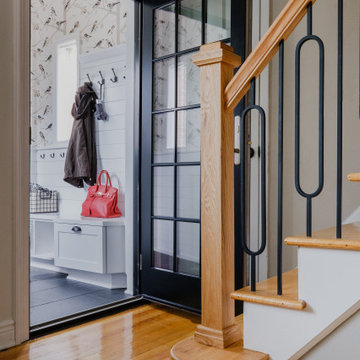
We increased functionality and gave a facelift to these entryway spaces - with custom storage in the foyer as well as new doors, wainscoting, lighting, and flooring. The adjacent front sitting room was outfitted with new wallpaper, and furniture, as well as new stair railings and french door to the entryway.
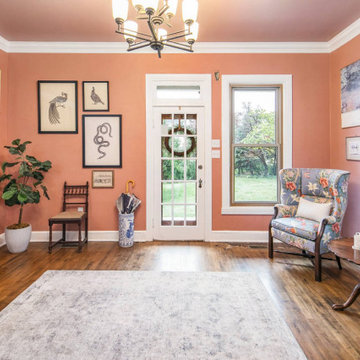
Victorian Home + Office Renovation
Inredning av en klassisk stor foajé, med rosa väggar, mörkt trägolv, en enkeldörr och en vit dörr
Inredning av en klassisk stor foajé, med rosa väggar, mörkt trägolv, en enkeldörr och en vit dörr
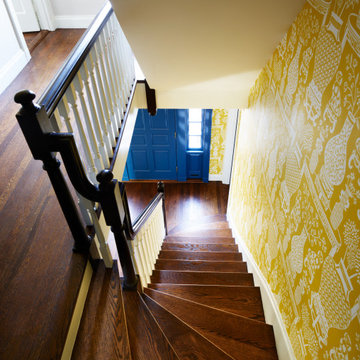
Originally designed by renowned architect Miles Standish in 1930, this gorgeous New England Colonial underwent a 1960s addition by Richard Wills of the elite Royal Barry Wills architecture firm - featured in Life Magazine in both 1938 & 1946 for his classic Cape Cod & Colonial home designs. The addition included an early American pub w/ beautiful pine-paneled walls, full bar, fireplace & abundant seating as well as a country living room.
We Feng Shui'ed and refreshed this classic home, providing modern touches, but remaining true to the original architect's vision.
On the front door: Heritage Red by Benjamin Moore.
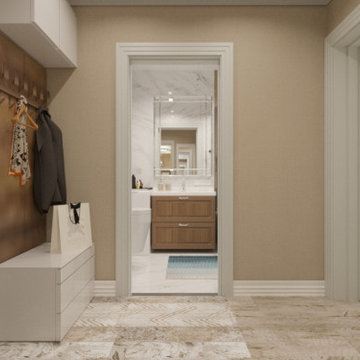
Inspiration för mellanstora klassiska farstur, med bruna väggar, klinkergolv i porslin, en enkeldörr, en brun dörr och beiget golv
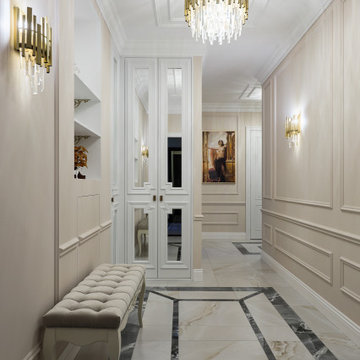
Idéer för en mellanstor klassisk hall, med beige väggar, klinkergolv i porslin, en enkeldörr, en vit dörr och beiget golv
540 foton på klassisk entré
8
