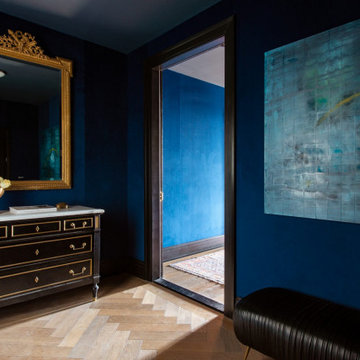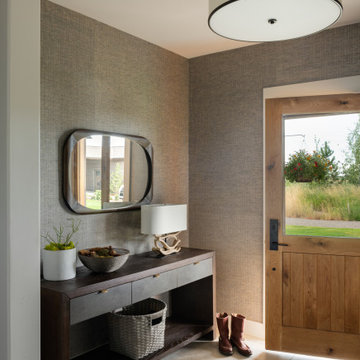540 foton på klassisk entré
Sortera efter:
Budget
Sortera efter:Populärt i dag
101 - 120 av 540 foton
Artikel 1 av 3
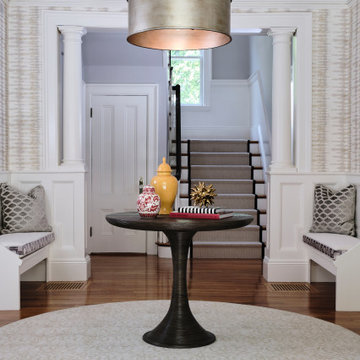
We transformed the light and bright traditional entry way into a more sophisticated and transitional design. We did this by using neutral tones throughout, installing elevated patterns and textures, and adding modern furnishings. The space is grounded by a beautiful Landry and Arcari rug, which compliments the neutral yet dramatic wallpaper by Kravet. The Rope Center Table by Bungalow 5 fits the space perfectly and acts as a functional place to set items down. Above that the newly installed bold light fixture by Shades of Light illuminates the space. The updated seat cushions allow the homeowners a beautiful and equally durable place to take off their shoes and they can rest easy knowing the Perennials performance fabric will stand the test of time as it is stain and fade resistant, mildew and mold resistant, and bleach cleanable so no matter what accidents may occur throughout the years this fabric will clean up easily and look as good as new.
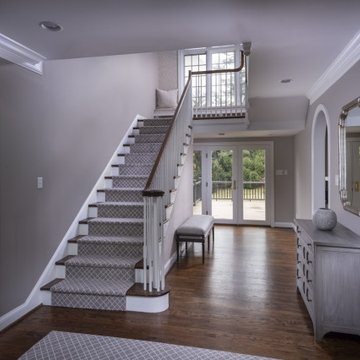
This carpet brought these stairs to life! Adding in some furniture and wallpaper really warmed this space up!
Inspiration för stora klassiska foajéer, med grå väggar, mörkt trägolv, en enkeldörr, en vit dörr och brunt golv
Inspiration för stora klassiska foajéer, med grå väggar, mörkt trägolv, en enkeldörr, en vit dörr och brunt golv

This 6,000sf luxurious custom new construction 5-bedroom, 4-bath home combines elements of open-concept design with traditional, formal spaces, as well. Tall windows, large openings to the back yard, and clear views from room to room are abundant throughout. The 2-story entry boasts a gently curving stair, and a full view through openings to the glass-clad family room. The back stair is continuous from the basement to the finished 3rd floor / attic recreation room.
The interior is finished with the finest materials and detailing, with crown molding, coffered, tray and barrel vault ceilings, chair rail, arched openings, rounded corners, built-in niches and coves, wide halls, and 12' first floor ceilings with 10' second floor ceilings.
It sits at the end of a cul-de-sac in a wooded neighborhood, surrounded by old growth trees. The homeowners, who hail from Texas, believe that bigger is better, and this house was built to match their dreams. The brick - with stone and cast concrete accent elements - runs the full 3-stories of the home, on all sides. A paver driveway and covered patio are included, along with paver retaining wall carved into the hill, creating a secluded back yard play space for their young children.
Project photography by Kmieick Imagery.
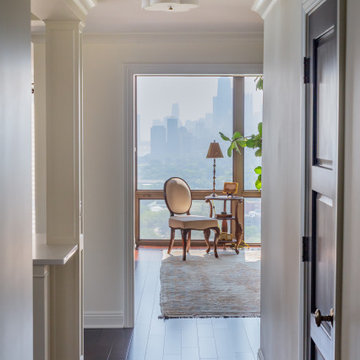
Idéer för mellanstora vintage foajéer, med vita väggar, mörkt trägolv, en enkeldörr, en svart dörr och brunt golv
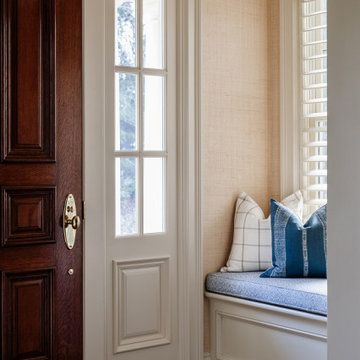
Idéer för vintage entréer, med beige väggar, mellanmörkt trägolv, en enkeldörr, mellanmörk trädörr och brunt golv
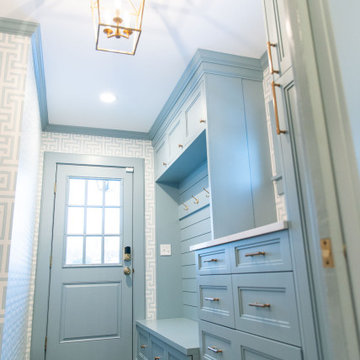
This entryway is all about function, storage, and style. The vibrant cabinet color coupled with the fun wallpaper creates a "wow factor" when friends and family enter the space. The custom built cabinets - from Heard Woodworking - creates ample storage for the entire family throughout the changing seasons.
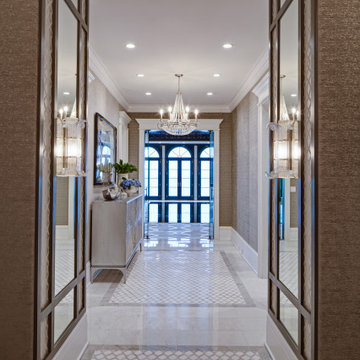
Vestibule at the base of an underground staircase which connects the main house and the pool house. This space features marble mosaic tile inlays, upholstered walls, and is accented with crystal chandeliers and sconces.

Entry way featuring Natural Stone Walls, Chandelier, and exposed beams.
Bild på en mycket stor vintage foajé, med beige väggar, en dubbeldörr, en svart dörr och brunt golv
Bild på en mycket stor vintage foajé, med beige väggar, en dubbeldörr, en svart dörr och brunt golv
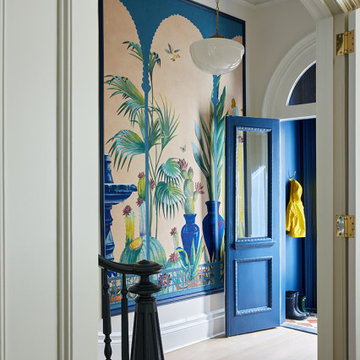
Inspiration för en liten vintage foajé, med vita väggar, ljust trägolv, en dubbeldörr, en blå dörr och beiget golv
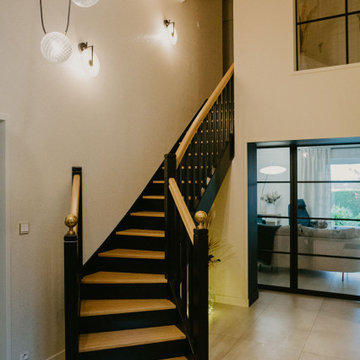
Une fois la porte passée, c’est l’élégant escalier noir et bois qui trône dans l’entrée et donne le ton !
L’ensemble des murs a été traité dans un ton neutre afin de mettre en valeur les éléments décoratifs.
Le claustra s’insère parfaitement dans l’ambiance tout en créant un filtre décoratif devant l’espace bureau.
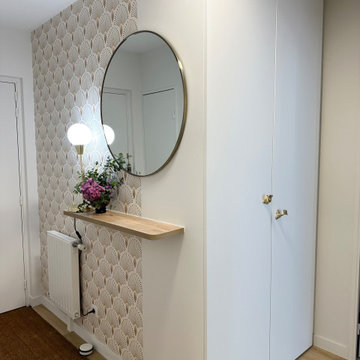
Idéer för mellanstora vintage ingångspartier, med vita väggar, en enkeldörr, en vit dörr, beiget golv och ljust trägolv
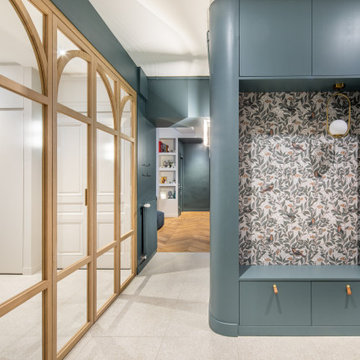
Fin de chantier pour cette restructuration complète d’un bel appartement ancien, dans le quartier historique de l’Abbaye d’Ainay.
Suivant le projet de l’architecte Alice Magnan, nous avons :
Redessiné les espaces des pièces de vie parents, enfants et bureau
Créé une nouvelle salle de bain parentale
Créé des verrières en bois de chêne cintrées sur-mesure, avec charnières invisibles
Rénové les parquets anciens en pointe de Hongrie
Rénové complètement la cuisine
Réalisé une mezzanine acier sur-mesure, avec des garde-corps en filet
Remplacé des fenêtres par des fenêtres à imposte en demi-lune et fermetures à espagnolette
Le charme de l’ancien a été magnifié, avec au final un appartement lumineux et singulier.
Photos de Pierre Coussié
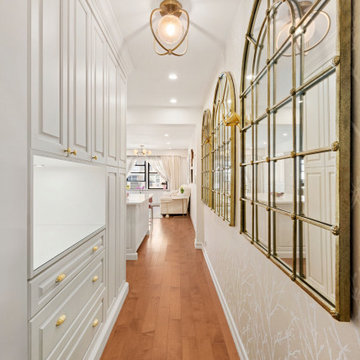
maximize storage units for shoes, bags, accessories, home cleaning stuff with unlacquered brass finish mirrors
Klassisk inredning av ett litet kapprum, med beige väggar, mellanmörkt trägolv, en enkeldörr, en vit dörr och brunt golv
Klassisk inredning av ett litet kapprum, med beige väggar, mellanmörkt trägolv, en enkeldörr, en vit dörr och brunt golv
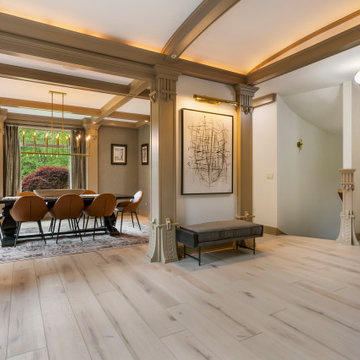
Clean and bright for a space where you can clear your mind and relax. Unique knots bring life and intrigue to this tranquil maple design. With the Modin Collection, we have raised the bar on luxury vinyl plank. The result is a new standard in resilient flooring. Modin offers true embossed in register texture, a low sheen level, a rigid SPC core, an industry-leading wear layer, and so much more.
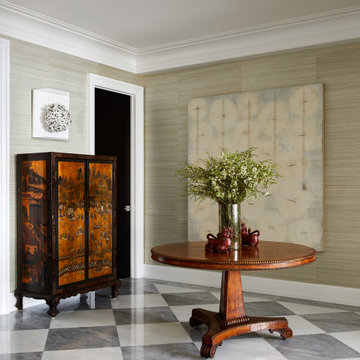
Entry Foyer/Gallery
Idéer för en stor klassisk foajé, med grå väggar, marmorgolv, en enkeldörr och grått golv
Idéer för en stor klassisk foajé, med grå väggar, marmorgolv, en enkeldörr och grått golv
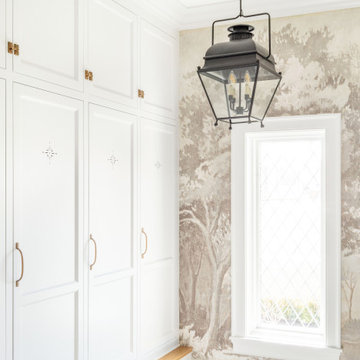
Form meets function in this charming mudroom, offering customer inset cabinetry designed to give a home to the odds and ends of your home.
Inspiration för ett vintage kapprum
Inspiration för ett vintage kapprum
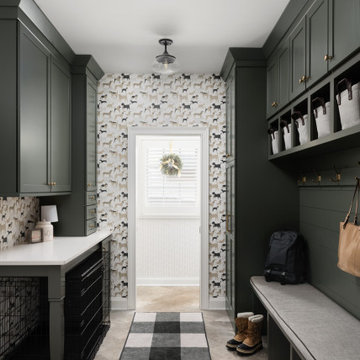
Idéer för att renovera ett stort vintage kapprum, med klinkergolv i porslin och beiget golv
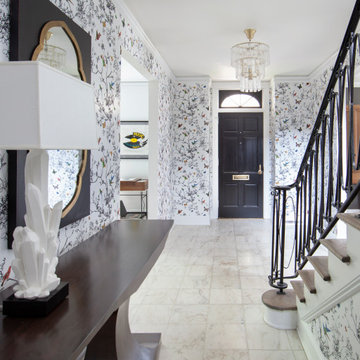
Inspiration för en vintage foajé, med flerfärgade väggar, en enkeldörr, en svart dörr och grått golv
540 foton på klassisk entré
6
