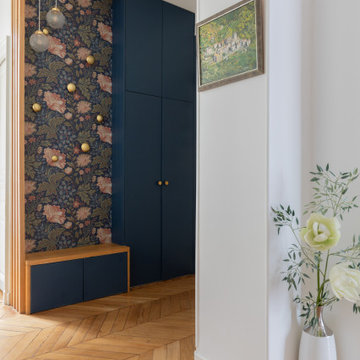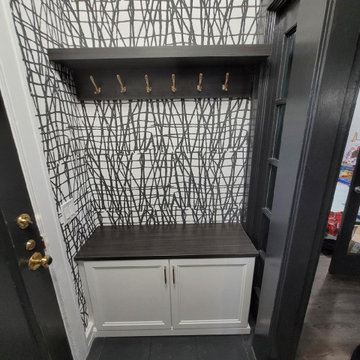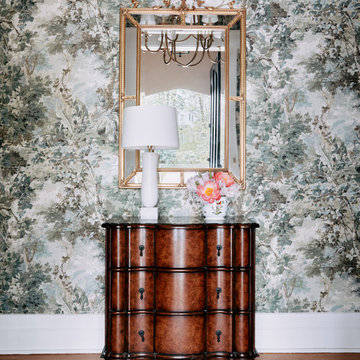540 foton på klassisk entré
Sortera efter:
Budget
Sortera efter:Populärt i dag
41 - 60 av 540 foton
Artikel 1 av 3
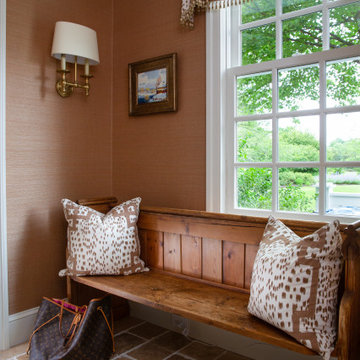
Antique pine bench and travertine flooring in running bond style installation creates a happy entrance. Brunschwig & Fil "Les Touches" fabric and grasscloth wallcovering keep it feeling fun!
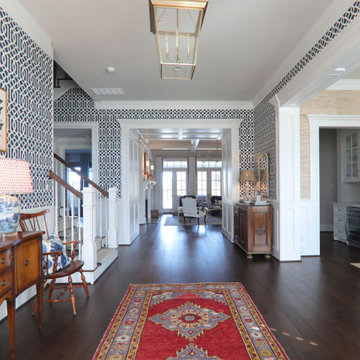
Inredning av en klassisk stor foajé, med vita väggar, mörkt trägolv, en enkeldörr, ljus trädörr och brunt golv
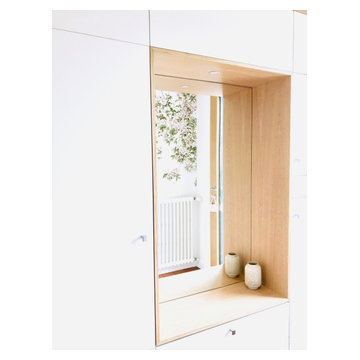
Un miroir habille le fond de la niche, ce qui apporte un peu de profondeur et contribue à éclairer cette entrée grâce au reflet de la lumière extérieure.
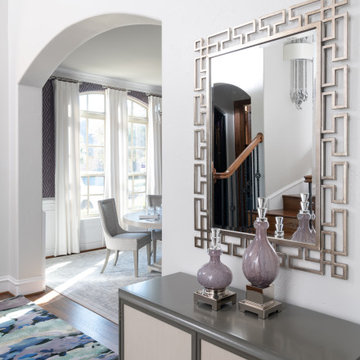
This transitional violet and grey dining room is sophisticated, bright, and airy! The room features a geometric, violet wallpaper paired with neutral, transitional furnishings. A round heather grey dining table and neutral, upholstered armchairs provide the perfect intimate setting. An unexpected modern chandelier is the finishing touch to this space.
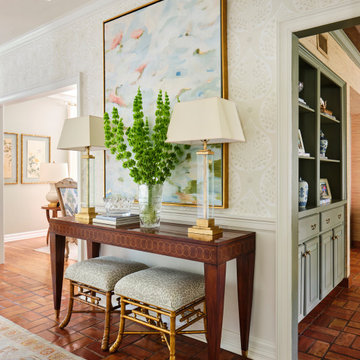
Designer Maria Beck of M.E. Designs expertly combines fun wallpaper patterns and sophisticated colors in this lovely Alamo Heights home.
Entry foyer Paper Moon Painting wallpaper installation using Galbraith and Paul Lotus wallpaperwallpaper
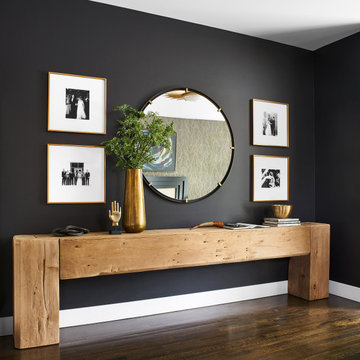
Entry with a long natural wood console table styled with various accessories and with wall above adorned with a large round mirror and framed photos.
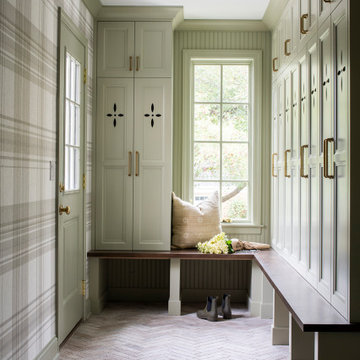
This mudroom is such a fun addition to this home design. Green cabinetry makes a statement while the decorative details like the cutouts on the cabinet doors really capture the eclectic nature of this space.
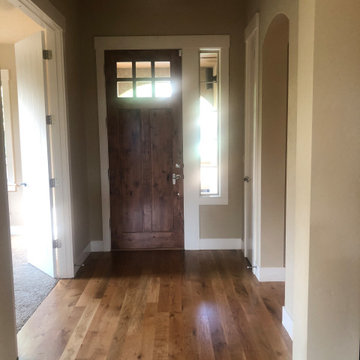
Before: dark and dingy.
After: An entry with a wow factor. Dramatic wallpaper, herringbone wood floors and beautiful brass lighting.
Idéer för mellanstora vintage foajéer, med mellanmörkt trägolv, en enkeldörr och en svart dörr
Idéer för mellanstora vintage foajéer, med mellanmörkt trägolv, en enkeldörr och en svart dörr
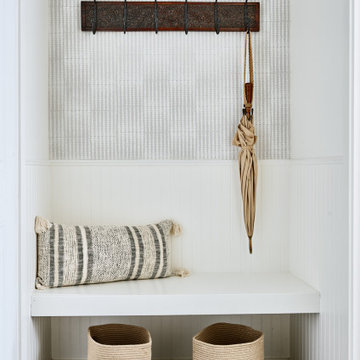
Our clients came to us with a house that did not inspire them but which they knew had the potential to give them everything that they dreamed of.
They trusted in our approach and process and over the course of the year we designed and gut renovated the first floor of their home to address the seen items and unseen structural needs including: a new custom kitchen with walk-in pantry and functional island, new living room space and full master bathroom with large custom shower, updated living room and dining, re-facing and redesign of their fireplace and stairs to the second floor, new wide-plank white oaks floors throughout, interior painting, new trim and mouldings throughout.
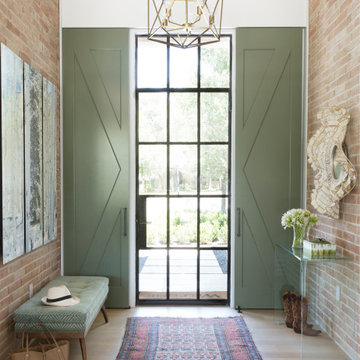
Foto på en vintage foajé, med vita väggar, mellanmörkt trägolv, en enkeldörr, glasdörr och brunt golv
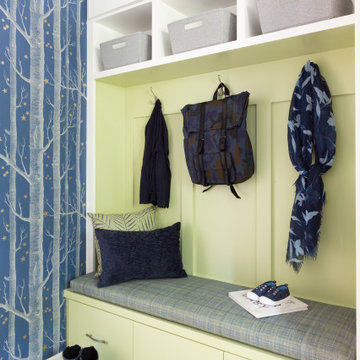
This remodel was for a family moving from Dallas to The Woodlands/Spring Area. They wanted to find a home in the area that they could remodel to their more modern style. Design kid-friendly for two young children and two dogs. You don't have to sacrifice good design for family-friendly
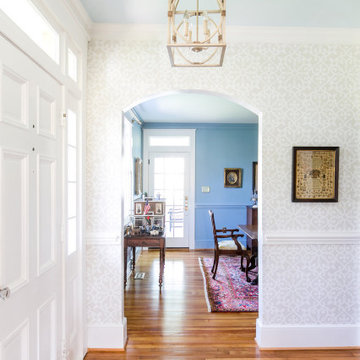
This traditional Cape Cod was ready for a refresh including the updating of an old, poorly constructed addition. Without adding any square footage to the house or expanding its footprint, we created much more usable space including an expanded primary suite, updated dining room, new powder room, an open entryway and porch that will serve this retired couple well for years to come.
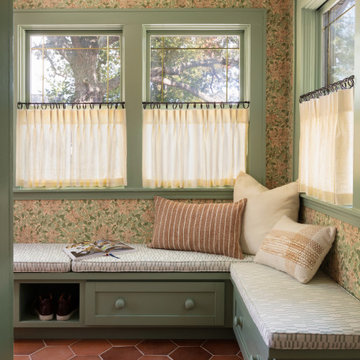
Eclectic remodeled entry and sunroom with custom built in
Exempel på en liten klassisk entré, med klinkergolv i terrakotta
Exempel på en liten klassisk entré, med klinkergolv i terrakotta
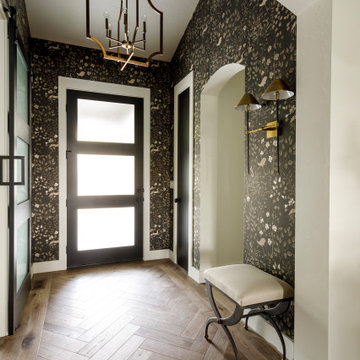
An entry with a wow factor. Dramatic wallpaper, herringbone wood floors and beautiful brass lighting.
Bild på en mellanstor vintage foajé, med mellanmörkt trägolv, en enkeldörr och en svart dörr
Bild på en mellanstor vintage foajé, med mellanmörkt trägolv, en enkeldörr och en svart dörr
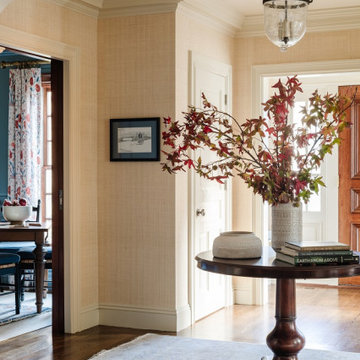
Exempel på en klassisk entré, med beige väggar, mellanmörkt trägolv, en enkeldörr, mellanmörk trädörr och brunt golv
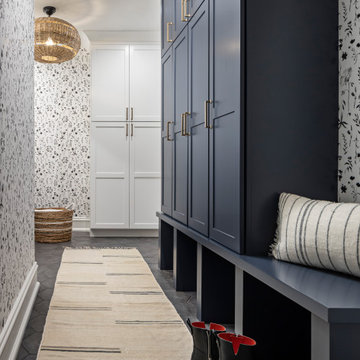
Mudroom with navy blue custom lockers, black and white floral wallcovering and black hexagon tile.
Foto på ett litet vintage kapprum, med klinkergolv i porslin och svart golv
Foto på ett litet vintage kapprum, med klinkergolv i porslin och svart golv

This sunken mudroom, with half-height walls on the kitchen side, allows for parents to see over the half-wall and out the spacious windows to the driveway and back yard, while also obstructing view of all that collects in the homeowners' primary entry. A wash sink, cubbie lockers, and a bench to take off shoes make this room one of the most efficient rooms in the house.
540 foton på klassisk entré
3
