1 484 foton på klassisk garderob och förvaring, med grått golv
Sortera efter:
Budget
Sortera efter:Populärt i dag
61 - 80 av 1 484 foton
Artikel 1 av 3
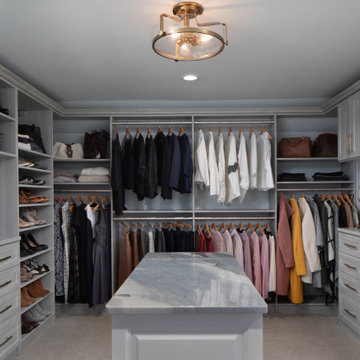
Inspiration för klassiska walk-in-closets för kvinnor, med skåp i shakerstil, grå skåp och grått golv
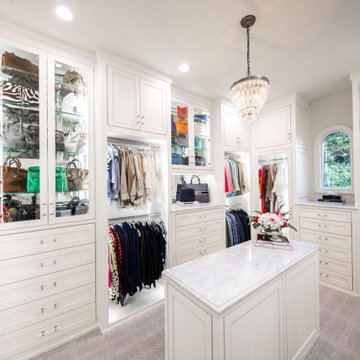
Large white walk in closet with bone trim inset style cabinetry and LED lighting throughout. Dressers, handbag display, adjustable shoe shelving, glass and mirrored doors showcase this luxury closet.
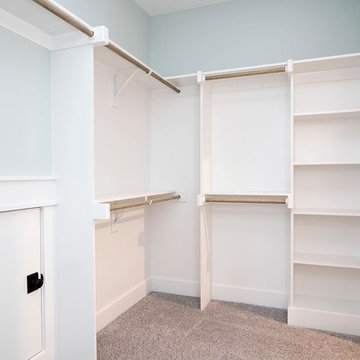
Dwight Myers Real Estate Photography
Idéer för att renovera ett stort vintage walk-in-closet för könsneutrala, med öppna hyllor, vita skåp, heltäckningsmatta och grått golv
Idéer för att renovera ett stort vintage walk-in-closet för könsneutrala, med öppna hyllor, vita skåp, heltäckningsmatta och grått golv
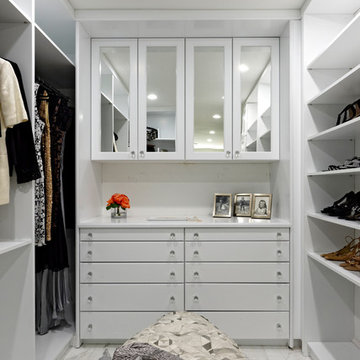
Idéer för stora vintage walk-in-closets för könsneutrala, med vita skåp, marmorgolv, grått golv och släta luckor
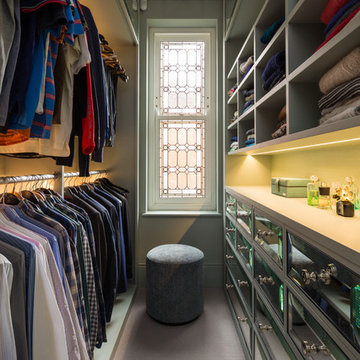
Inspiration för klassiska walk-in-closets för män, med öppna hyllor, grå skåp och grått golv
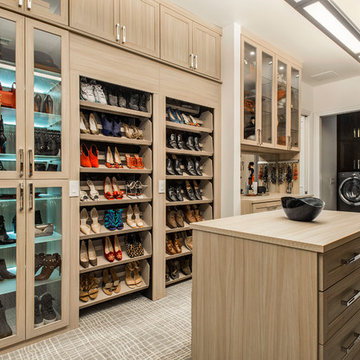
This master closet is pure luxury! The floor to ceiling storage cabinets and drawers wastes not a single inch of space. Rotating automated shoe racks and wardrobe lifts make it easy to stay organized. Lighted clothes racks and glass cabinets highlight this beautiful space. Design by California Closets | Space by Hatfield Builders & Remodelers | Photography by Versatile Imaging
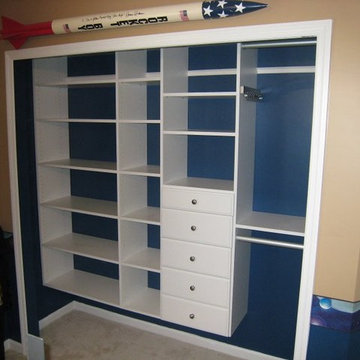
Exempel på ett mellanstort klassiskt klädskåp, med vita skåp, heltäckningsmatta, öppna hyllor och grått golv

By relocating the hall bathroom, we were able to create an ensuite bathroom with a generous shower, double vanity, and plenty of space left over for a separate walk-in closet. We paired the classic look of marble with matte black fixtures to add a sophisticated, modern edge. The natural wood tones of the vanity and teak bench bring warmth to the space. A frosted glass pocket door to the walk-through closet provides privacy, but still allows light through. We gave our clients additional storage by building drawers into the Cape Cod’s eave space.
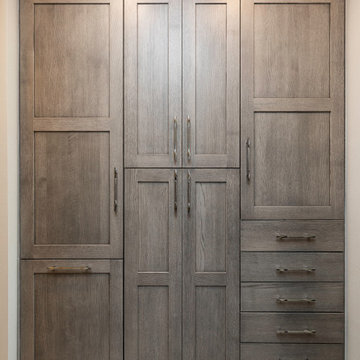
We re-imagined this master suite so that the bed and bath are separated by a well-designed his-and-hers closet. Through the custom closet you'll find a lavish bath with his and hers vanities, and subtle finishes in tones of gray for a peaceful beginning and end to every day.
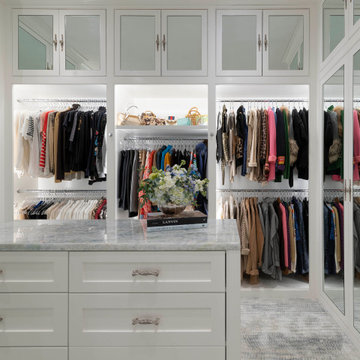
A beautiful bright white walk-in closet, featuring a shoe and handbag boutique, 2 built-in dressers, an island and mirrored inset doors to enlarge the space.

Idéer för mellanstora vintage omklädningsrum för könsneutrala, med skåp i shakerstil, vita skåp, heltäckningsmatta och grått golv
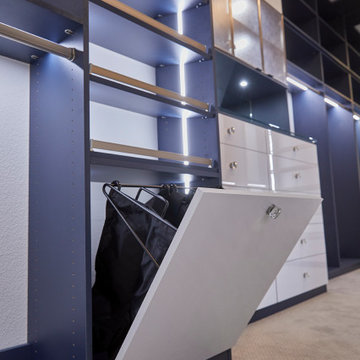
Inspiration för mellanstora klassiska walk-in-closets för könsneutrala, med släta luckor, vita skåp, heltäckningsmatta och grått golv
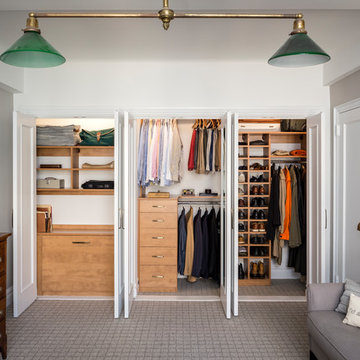
Foto på ett vintage omklädningsrum för män, med släta luckor, skåp i mellenmörkt trä, heltäckningsmatta och grått golv
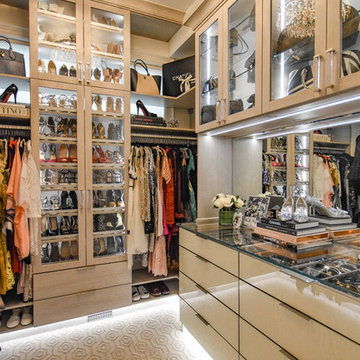
Inredning av ett klassiskt mellanstort walk-in-closet för kvinnor, med luckor med glaspanel, skåp i ljust trä, heltäckningsmatta och grått golv

To transform the original 4.5 Ft wide one-sided closet into a spacious Master Walk-in Closet, the adjoining rooms were assessed and a plan set in place to give space to the new Master Closet without detriment to the adjoining rooms. Opening out the space allowed for custom closed cabinetry and custom open organizers to flank walls and maximize the storage opportunities. The lighting was immensely upgraded with LED recessed and a stunning centre fixture, all on separate controllable dimmers. A glamorous palette of chocolates, plum, gray and twinkling chrome set the tone of this elegant Master Closet.
Photography by the talented Nicole Aubrey Photography
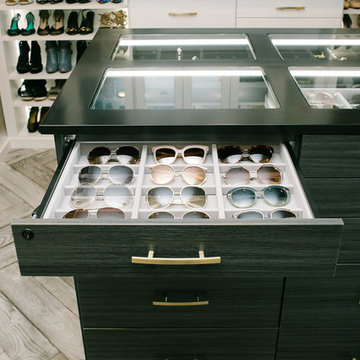
Inspiration för ett mycket stort vintage walk-in-closet för könsneutrala, med släta luckor, vita skåp, mellanmörkt trägolv och grått golv

This transitional primary suite remodel is simply breathtaking. It is all but impossible to choose the best part of this dreamy primary space. Neutral colors in the bedroom create a tranquil escape from the world. One of the main goals of this remodel was to maximize the space of the primary closet. From tiny and cramped to large and spacious, it is now simple, functional, and sophisticated. Every item has a place or drawer to keep a clean and minimal aesthetic.
The primary bathroom builds on the neutral color palette of the bedroom and closet with a soothing ambiance. The JRP team used crisp white, soft cream, and cloudy gray to create a bathroom that is clean and calm. To avoid creating a look that falls flat, these hues were layered throughout the room through the flooring, vanity, shower curtain, and accent pieces.
Stylish details include wood grain porcelain tiles, crystal chandelier lighting, and a freestanding soaking tub. Vadara quartz countertops flow throughout, complimenting the pure white cabinets and illuminating the space. This spacious transitional primary suite offers plenty of functional yet elegant features to help prepare for every occasion. The goal was to ensure that each day begins and ends in a tranquil space.
Flooring:
Porcelain Tile – Cerdomus, Savannah, Dust
Shower - Stone - Zen Paradise, Sliced Wave, Island Blend Wave
Bathtub: Freestanding
Light Fixtures: Globe Chandelier - Crystal/Polished Chrome
Tile:
Shower Walls: Ceramic Tile - Atlas Tile, 3D Ribbon, White Matte
Photographer: J.R. Maddox
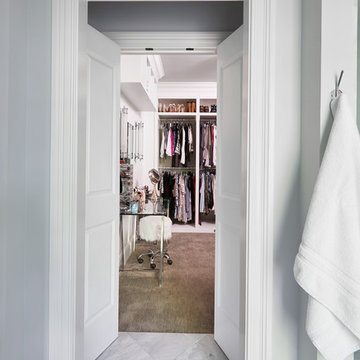
Inspiration för mellanstora klassiska omklädningsrum för könsneutrala, med luckor med upphöjd panel, vita skåp och grått golv
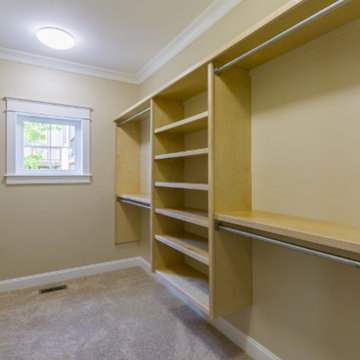
Bild på ett stort vintage walk-in-closet för könsneutrala, med öppna hyllor, skåp i ljust trä, heltäckningsmatta och grått golv
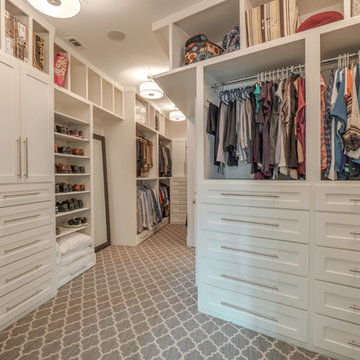
An exercise in compromise between husband and wife clients, this two story addition is representative of a Soft Cozy Craftsman style. Incorporating clean welcoming accents with warmth and attention to hand-made woodwork, this home brings an updated style to an old favorite! The home features custom furniture in natural stains, hand-made by the client, as well as upholstery by Ethan Allen, and hand-made porcelain tile in the wet areas of the home.
1 484 foton på klassisk garderob och förvaring, med grått golv
4