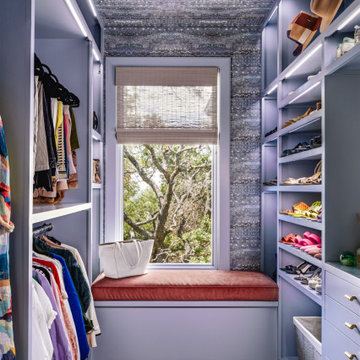1 989 foton på klassisk garderob och förvaring, med ljust trägolv
Sortera efter:
Budget
Sortera efter:Populärt i dag
1 - 20 av 1 989 foton
Artikel 1 av 3

Built right below the pitched roof line, we turned this challenging closet into a beautiful walk-in sanctuary. It features tall custom cabinetry with a shaker profile, built in shoe units behind glass inset doors and two handbag display cases. A long island with 15 drawers and another built-in dresser provide plenty of storage. A steamer unit is built behind a mirrored door.

Who doesn't want a rolling library ladder in their closet? Never struggle to reach those high storage areas again! And check out the handbag storage and display areas! A dream closet, to be sure.
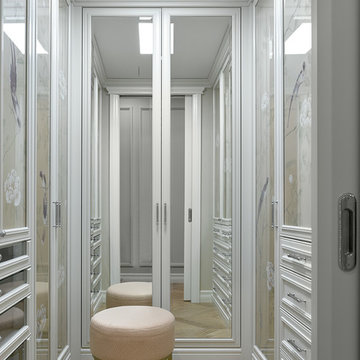
Idéer för att renovera ett vintage walk-in-closet för könsneutrala, med vita skåp, ljust trägolv och beiget golv
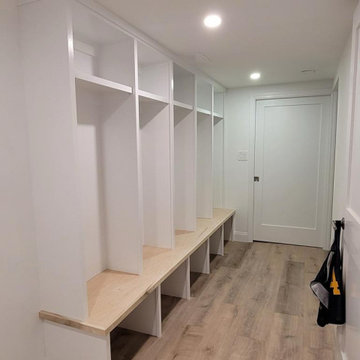
Exempel på ett stort klassiskt walk-in-closet, med öppna hyllor, vita skåp, ljust trägolv och brunt golv
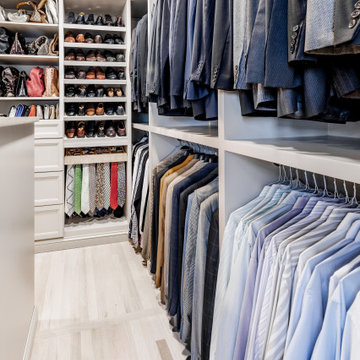
"His" side of the closet with double hanging, shoe racks and a pull-out tie rack.
Idéer för att renovera ett stort vintage walk-in-closet, med skåp i shakerstil, beige skåp och ljust trägolv
Idéer för att renovera ett stort vintage walk-in-closet, med skåp i shakerstil, beige skåp och ljust trägolv

Tk Images
Foto på ett stort vintage walk-in-closet för könsneutrala, med släta luckor, grå skåp, ljust trägolv och brunt golv
Foto på ett stort vintage walk-in-closet för könsneutrala, med släta luckor, grå skåp, ljust trägolv och brunt golv

This was a very long and narrow closet. We pumped up the storage with a floor to ceiling option. We made it easier to walk through by keeping hanging to one side and shelves and drawers on the other.
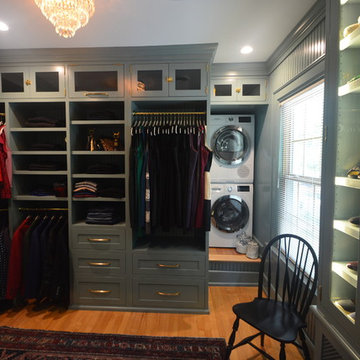
The home owners desired a more efficient and refined design for their master closet renovation project. The new custom cabinetry offers storage options for all types of clothing and accessories. A lit cabinet with adjustable shelves puts shoes on display. A custom designed cover encloses the existing heating radiator below the shoe cabinet. The built-in vanity with marble top includes storage drawers below for jewelry, smaller clothing items and an ironing board. Custom curved brass closet rods are mounted at multiple heights for various lengths of clothing. The brass cabinetry hardware is from Restoration Hardware. This second floor master closet also features a stackable washer and dryer for convenience. Design and construction by One Room at a Time, Inc.

MPI 360
Idéer för stora vintage walk-in-closets för könsneutrala, med luckor med infälld panel, vita skåp, ljust trägolv och brunt golv
Idéer för stora vintage walk-in-closets för könsneutrala, med luckor med infälld panel, vita skåp, ljust trägolv och brunt golv
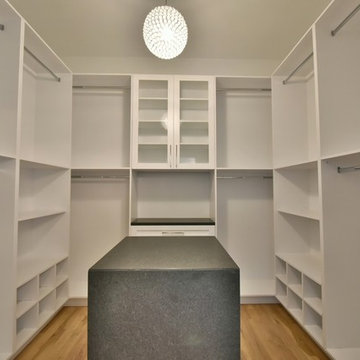
Bild på ett stort vintage walk-in-closet för könsneutrala, med öppna hyllor, vita skåp och ljust trägolv
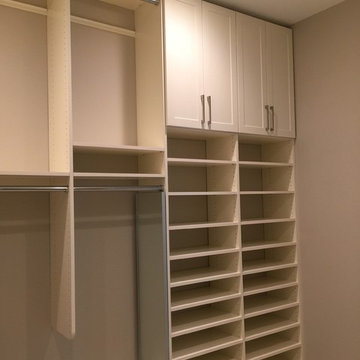
Klassisk inredning av ett mellanstort walk-in-closet för könsneutrala, med skåp i shakerstil, vita skåp, ljust trägolv och beiget golv
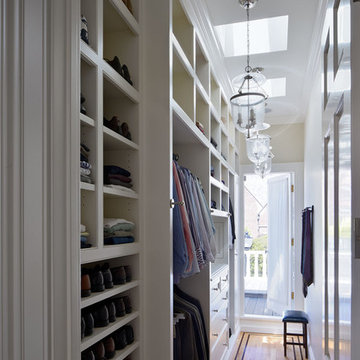
This space is 4’-6” wide by 14’-6” long. This was a space created by removing an exterior deck area and adding this conditioned space.
Idéer för ett klassiskt omklädningsrum, med ljust trägolv
Idéer för ett klassiskt omklädningsrum, med ljust trägolv

This stunning custom master closet is part of a whole house design and renovation project by Haven Design and Construction. The homeowners desired a master suite with a dream closet that had a place for everything. We started by significantly rearranging the master bath and closet floorplan to allow room for a more spacious closet. The closet features lighted storage for purses and shoes, a rolling ladder for easy access to top shelves, pull down clothing rods, an island with clothes hampers and a handy bench, a jewelry center with mirror, and ample hanging storage for clothing.
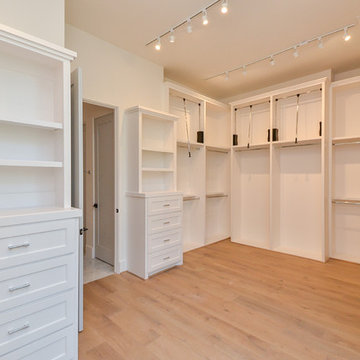
Idéer för att renovera ett stort vintage walk-in-closet för könsneutrala, med öppna hyllor, vita skåp, ljust trägolv och beiget golv

The Island cabinet features solid Oak drawers internally with the top drawers lit for ease of use. Some clever storage here for Dressing room favourites.

"Her" side of the closet complete with a wall of shoe racks, double hanging and shelving for her bags.
Exempel på ett stort klassiskt walk-in-closet, med skåp i shakerstil, beige skåp och ljust trägolv
Exempel på ett stort klassiskt walk-in-closet, med skåp i shakerstil, beige skåp och ljust trägolv

Visit The Korina 14803 Como Circle or call 941 907.8131 for additional information.
3 bedrooms | 4.5 baths | 3 car garage | 4,536 SF
The Korina is John Cannon’s new model home that is inspired by a transitional West Indies style with a contemporary influence. From the cathedral ceilings with custom stained scissor beams in the great room with neighboring pristine white on white main kitchen and chef-grade prep kitchen beyond, to the luxurious spa-like dual master bathrooms, the aesthetics of this home are the epitome of timeless elegance. Every detail is geared toward creating an upscale retreat from the hectic pace of day-to-day life. A neutral backdrop and an abundance of natural light, paired with vibrant accents of yellow, blues, greens and mixed metals shine throughout the home.
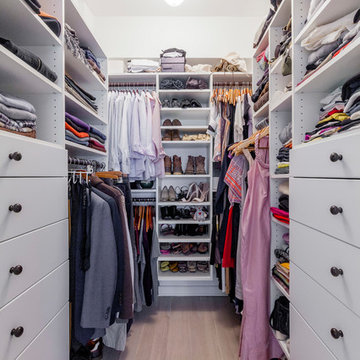
Bild på ett mellanstort vintage walk-in-closet för könsneutrala, med släta luckor, vita skåp, ljust trägolv och beiget golv
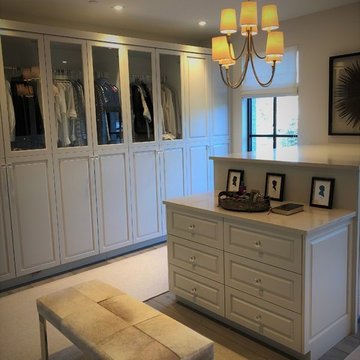
Beautiful Custom Master Closet
Foto på ett stort vintage omklädningsrum för könsneutrala, med skåp i mellenmörkt trä, ljust trägolv och grått golv
Foto på ett stort vintage omklädningsrum för könsneutrala, med skåp i mellenmörkt trä, ljust trägolv och grått golv
1 989 foton på klassisk garderob och förvaring, med ljust trägolv
1
