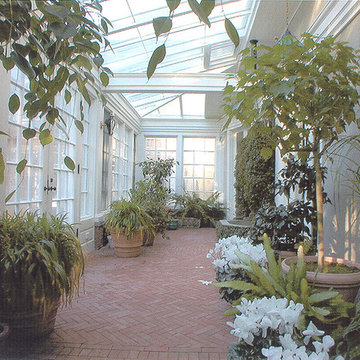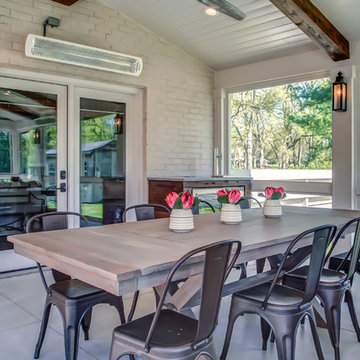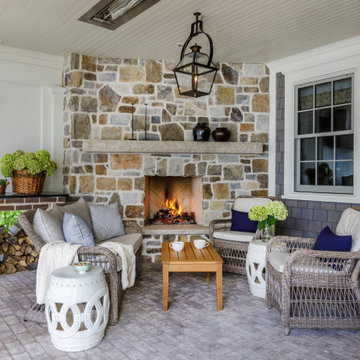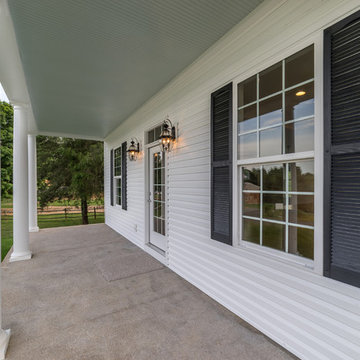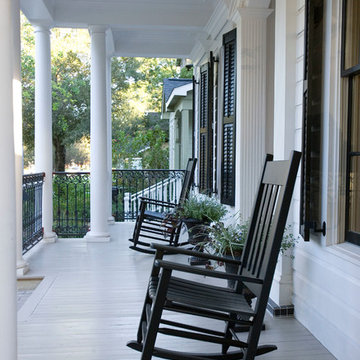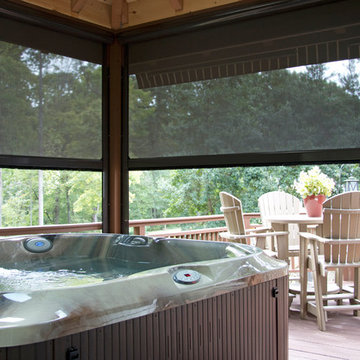4 664 foton på klassisk grå veranda
Sortera efter:
Budget
Sortera efter:Populärt i dag
201 - 220 av 4 664 foton
Artikel 1 av 3
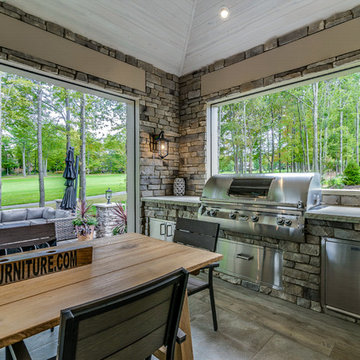
Inredning av en klassisk mellanstor veranda på baksidan av huset, med kakelplattor och takförlängning
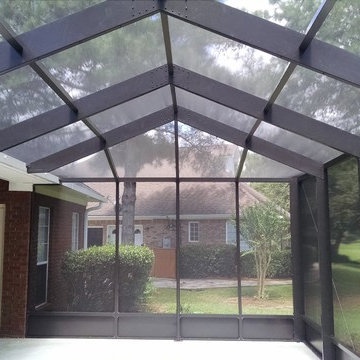
Foto på en stor vintage innätad veranda på baksidan av huset, med betongplatta och takförlängning
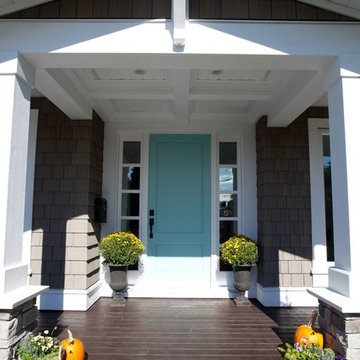
Exempel på en mellanstor klassisk veranda framför huset, med trädäck och takförlängning
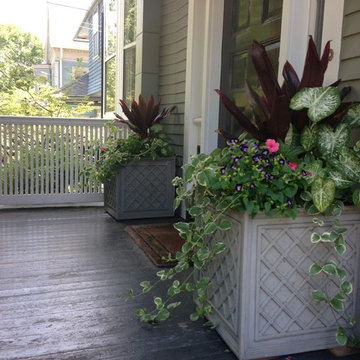
Foto på en mellanstor vintage veranda framför huset, med utekrukor, trädäck och takförlängning
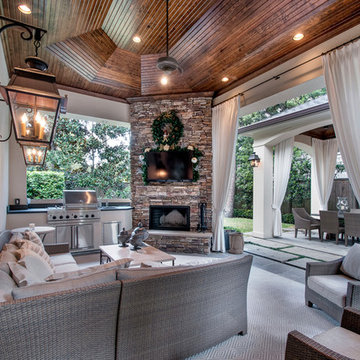
Wade Blissard
Idéer för stora vintage verandor på baksidan av huset, med utekök, naturstensplattor och takförlängning
Idéer för stora vintage verandor på baksidan av huset, med utekök, naturstensplattor och takförlängning
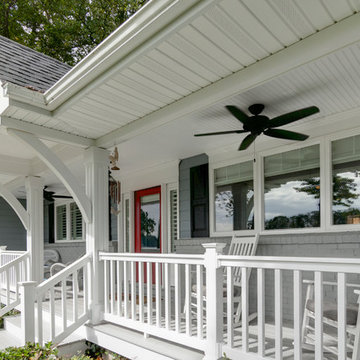
A new entrance portico and stairs were added to define the entrance to the home.
Photography: Chris Zimmer Photography
Klassisk inredning av en mellanstor veranda framför huset, med trädäck och takförlängning
Klassisk inredning av en mellanstor veranda framför huset, med trädäck och takförlängning
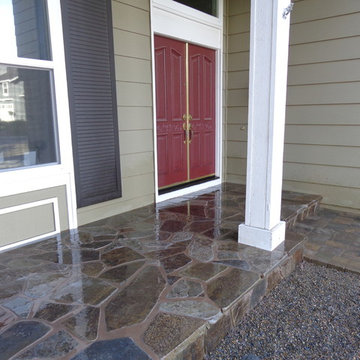
Inspiration för en mellanstor vintage veranda framför huset, med naturstensplattor och takförlängning
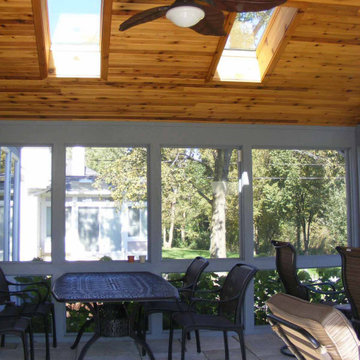
Inspiration för mellanstora klassiska innätade verandor på baksidan av huset, med naturstensplattor, takförlängning och räcke i glas
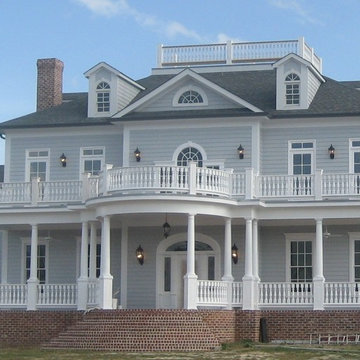
This beautiful Georgia home features four porches plus a widow's walk. Curved railing, a Western Spindle specialty, are prominent throughout. Note the use of 8" Raised Panel Newel Posts on the upper verandas, and the 12" Raised Panel Newel Posts as Column Pedestals on the lower porches.
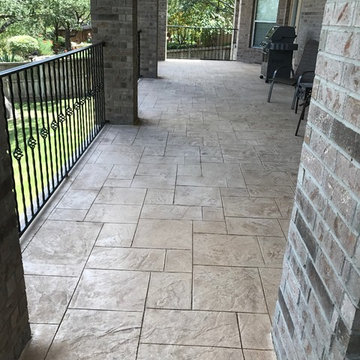
Diamond Decks can make your backyard dream a reality! It was an absolute pleasure working with our client to bring their ideas to life.
Our goal was to design and develop a unique patio experience that adds a touch of elegance. This maintenance free solution was created using decorative concrete.
Our customer is now enjoying their brand new porch! Call us today if you have any questions on how we can help you with your outdoor project.
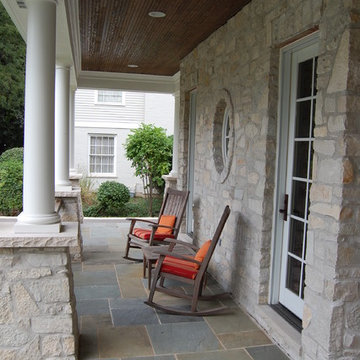
Shingle exterior samples from Vine Properties, LLC
Idéer för att renovera en vintage veranda, med takförlängning
Idéer för att renovera en vintage veranda, med takförlängning
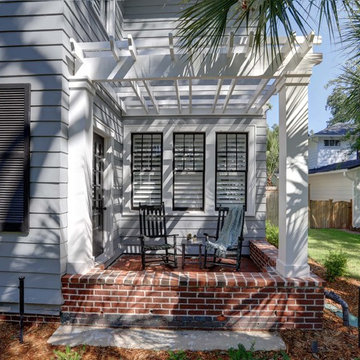
For this project the house itself and the garage are the only original features on the property. In the front yard we created massive curb appeal by adding a new brick driveway, framed by lighted brick columns, with an offset parking space. A brick retaining wall and walkway lead visitors to the front door, while a low brick wall and crisp white pergola enhance a previous underutilized patio. Landscaping, sod, and lighting frame the house without distracting from its character.
In the back yard the driveway leads to an updated garage which received a new brick floor and air conditioning. The back of the house changed drastically with the seamless addition of a covered patio framed on one side by a trellis with inset stained glass opposite a brick fireplace. The live-edge cypress mantel provides the perfect place for decor. The travertine patio steps down to a rectangular pool, which features a swim jet and linear glass waterline tile. Again, the space includes all new landscaping, sod, and lighting to extend enjoyment of the space after dusk.
Photo by Craig O'Neal
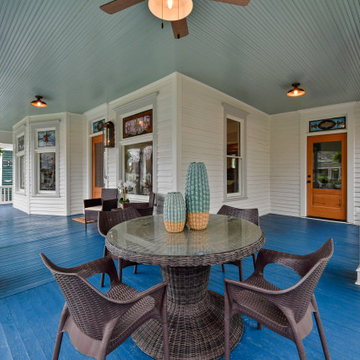
The front porch had not been used for 40 years. Now, it can be used daily for dining and more!
Bild på en vintage veranda
Bild på en vintage veranda
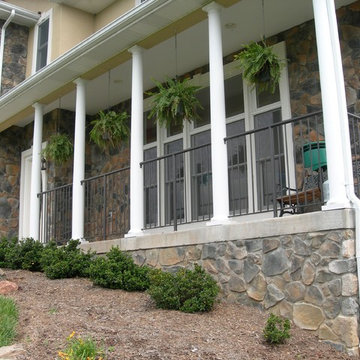
This showstopping spiral deck stair and rail complete an expansive lakefront home. This is a 12' high 5' diameter stair with 30 degree checker plate treads, in aluminum. The rail extends around the well and deck and is also featured on the front porch for an integrated, inspiring statement.
4 664 foton på klassisk grå veranda
11
