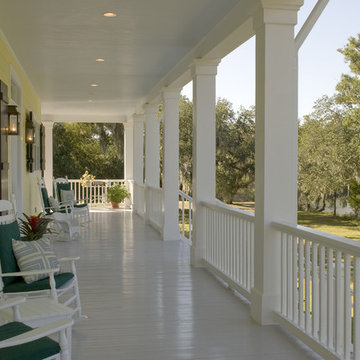4 661 foton på klassisk grå veranda
Sortera efter:
Budget
Sortera efter:Populärt i dag
21 - 40 av 4 661 foton
Artikel 1 av 3
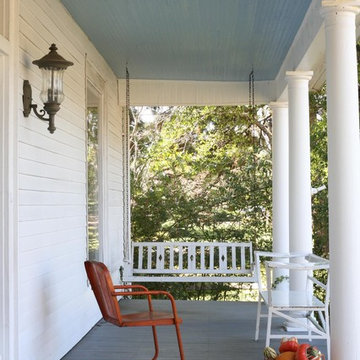
Inredning av en klassisk veranda, med trädäck och takförlängning
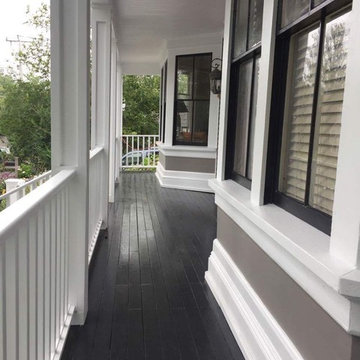
Klassisk inredning av en stor veranda framför huset, med trädäck och takförlängning

Loggia with outdoor dining area and grill center. Oak Beams and tongue and groove ceiling with bluestone patio.
Winner of Best of Houzz 2015 Richmond Metro for Porch
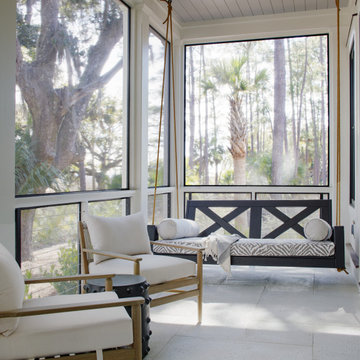
Screen porch with bed swing, cable railing, Hartstone concrete tile floor, shiplap wood ceiling, and views of live oak and marsh.
Bild på en vintage innätad veranda på baksidan av huset, med marksten i betong, takförlängning och kabelräcke
Bild på en vintage innätad veranda på baksidan av huset, med marksten i betong, takförlängning och kabelräcke
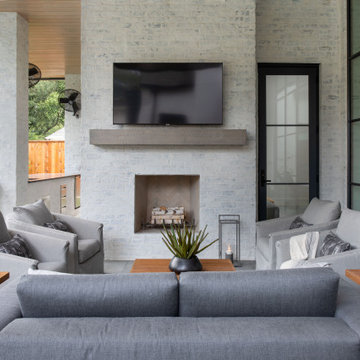
Inspiration för en mycket stor vintage veranda på baksidan av huset, med en eldstad, trädäck och takförlängning
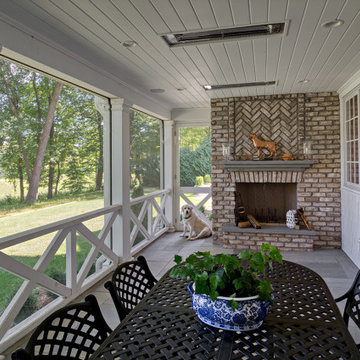
Beautiful addition to the house. Extends from the expansive kitchen where windows (right side of photo) all open up to enjoy the breeze from this beautiful porch! Built in Infrared heaters allow you to take in the cool nights in comfort.
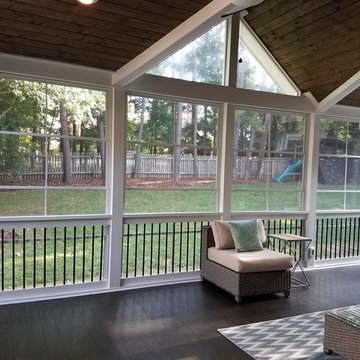
Deckscapes designed and built this porch in the Davidson, NC area. We worked closely with the homeowner to understand what they were looking for in an outdoor room and how we could work together to accomplish their vision. The floor of the porch is 5" Tongue and Groove treated pine decking. It was stained with a Sherwin Williams oil based stain to match their interior hardwood flooring. The porch walls are constructed with 6"x6" Cox laminated columns and a 2x6 mid rail along with black, round aluminum ballusters. EZE Breeze vertical 4 Track porch windows in white frames and charcoal fiberglass screens were added to the exterior along with glass window panes in all the gable areas. The porch roof is a shed roof design with an open gable in the center. This makes trimming the ceiling slightly more difficult but really adds to the look and openness of the room's final feel (plus we love the way it looks when completed). Recessed lighting (6 cans) and 2 Hunter ceiling fans were added to the ceiling. A dimmer switch was added to the lights to really give the room some ambiance at night. The ceiling was finished in a Sherwin Williams semi transparent stain and the walls were painted white to match the house exterior trim. To complete the final product we added a 1x4 English lattice around the perimeter and painted it white to match the porch. We added some speakers inside the porch and a 36" Larson Savannah storm door from the stairs down to the paver patio. After the room was tastefully decorated by our clients I know that they will really Enjoy Being Outside.
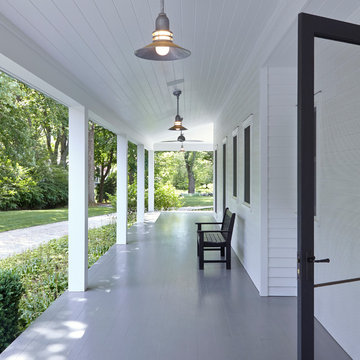
Inspiration för stora klassiska verandor framför huset, med trädäck och takförlängning
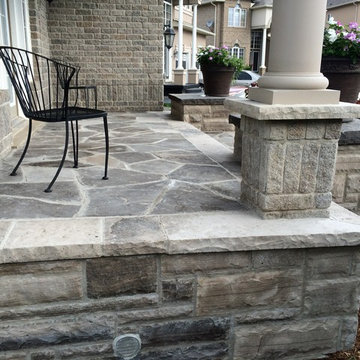
Wiarton natural stone blends in nicely with the existing brick colours. The existing concrete porch has Wiarton building stone veneered to the sides with Random Wiarton flagstone bordered with thick Wiarton capping stone.

Michael Ventura
Idéer för stora vintage verandor på baksidan av huset, med trädäck och takförlängning
Idéer för stora vintage verandor på baksidan av huset, med trädäck och takförlängning
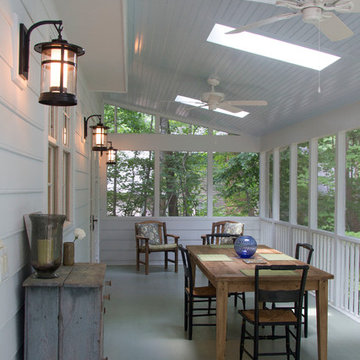
Marilyn Peryer Style House Copyright 2014
Exempel på en stor klassisk innätad veranda på baksidan av huset, med trädäck och takförlängning
Exempel på en stor klassisk innätad veranda på baksidan av huset, med trädäck och takförlängning

Legacy Custom Homes, Inc
Toblesky-Green Architects
Kelly Nutt Designs
Idéer för en mellanstor klassisk veranda framför huset, med takförlängning och naturstensplattor
Idéer för en mellanstor klassisk veranda framför huset, med takförlängning och naturstensplattor
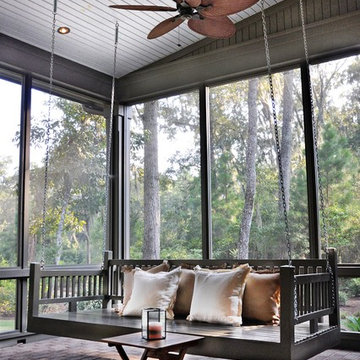
Richard Leo Johnson
Inspiration för en vintage innätad veranda, med marksten i tegel och takförlängning
Inspiration för en vintage innätad veranda, med marksten i tegel och takförlängning

Donald Chapman, AIA,CMB
This unique project, located in Donalds, South Carolina began with the owners requesting three primary uses. First, it was have separate guest accommodations for family and friends when visiting their rural area. The desire to house and display collectible cars was the second goal. The owner’s passion of wine became the final feature incorporated into this multi use structure.
This Guest House – Collector Garage – Wine Cellar was designed and constructed to settle into the picturesque farm setting and be reminiscent of an old house that once stood in the pasture. The front porch invites you to sit in a rocker or swing while enjoying the surrounding views. As you step inside the red oak door, the stair to the right leads guests up to a 1150 SF of living space that utilizes varied widths of red oak flooring that was harvested from the property and installed by the owner. Guest accommodations feature two bedroom suites joined by a nicely appointed living and dining area as well as fully stocked kitchen to provide a self-sufficient stay.
Disguised behind two tone stained cement siding, cedar shutters and dark earth tones, the main level of the house features enough space for storing and displaying six of the owner’s automobiles. The collection is accented by natural light from the windows, painted wainscoting and trim while positioned on three toned speckled epoxy coated floors.
The third and final use is located underground behind a custom built 3” thick arched door. This climatically controlled 2500 bottle wine cellar is highlighted with custom designed and owner built white oak racking system that was again constructed utilizing trees that were harvested from the property in earlier years. Other features are stained concrete floors, tongue and grooved pine ceiling and parch coated red walls. All are accented by low voltage track lighting along with a hand forged wrought iron & glass chandelier that is positioned above a wormy chestnut tasting table. Three wooden generator wheels salvaged from a local building were installed and act as additional storage and display for wine as well as give a historical tie to the community, always prompting interesting conversations among the owner’s and their guests.
This all-electric Energy Star Certified project allowed the owner to capture all three desires into one environment… Three birds… one stone.
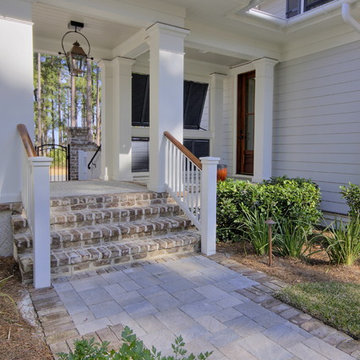
The old Savannah gray brick stairs allow access to the driveway and garden from the covered breezeway.
Exempel på en mellanstor klassisk veranda på baksidan av huset, med takförlängning och naturstensplattor
Exempel på en mellanstor klassisk veranda på baksidan av huset, med takförlängning och naturstensplattor
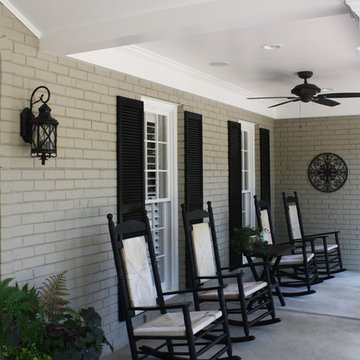
Built porch on front of brick home and painted brick.
Klassisk inredning av en mellanstor veranda framför huset, med takförlängning och betongplatta
Klassisk inredning av en mellanstor veranda framför huset, med takförlängning och betongplatta

Idéer för att renovera en stor vintage veranda framför huset, med betongplatta, takförlängning och räcke i flera material
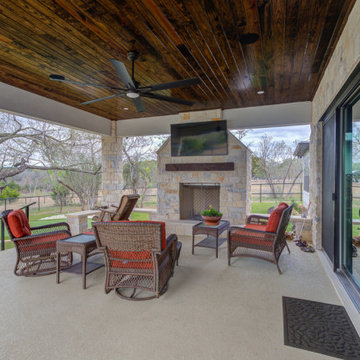
Exempel på en stor klassisk veranda på baksidan av huset, med en eldstad, betongplatta, takförlängning och räcke i metall
4 661 foton på klassisk grå veranda
2

