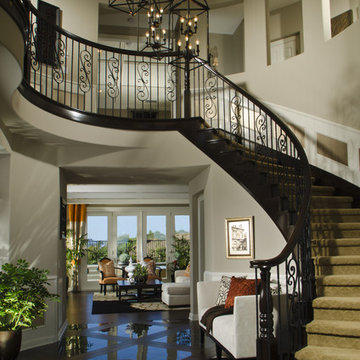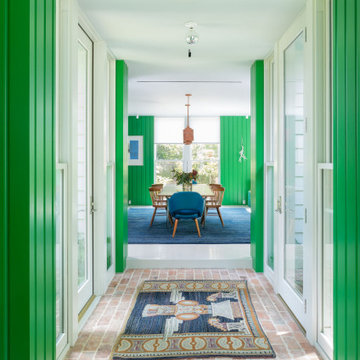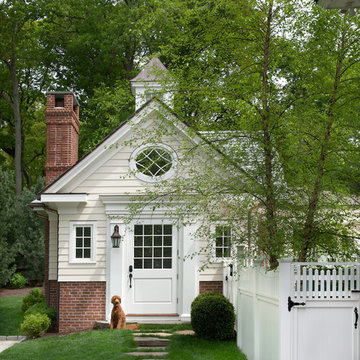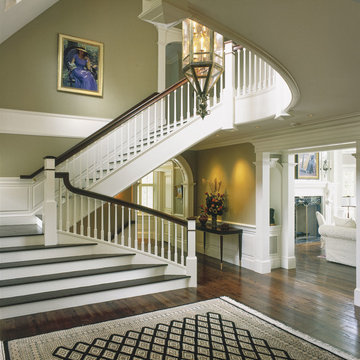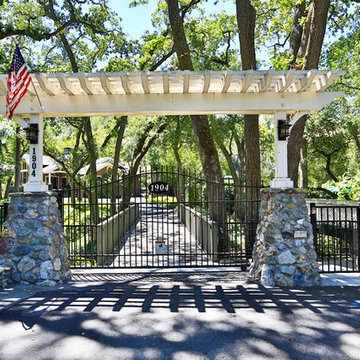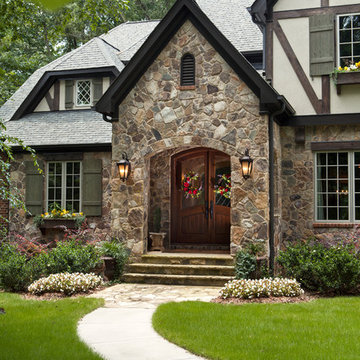4 558 foton på klassisk grön entré
Sortera efter:
Budget
Sortera efter:Populärt i dag
221 - 240 av 4 558 foton
Artikel 1 av 3

Luxurious modern take on a traditional white Italian villa. An entry with a silver domed ceiling, painted moldings in patterns on the walls and mosaic marble flooring create a luxe foyer. Into the formal living room, cool polished Crema Marfil marble tiles contrast with honed carved limestone fireplaces throughout the home, including the outdoor loggia. Ceilings are coffered with white painted
crown moldings and beams, or planked, and the dining room has a mirrored ceiling. Bathrooms are white marble tiles and counters, with dark rich wood stains or white painted. The hallway leading into the master bedroom is designed with barrel vaulted ceilings and arched paneled wood stained doors. The master bath and vestibule floor is covered with a carpet of patterned mosaic marbles, and the interior doors to the large walk in master closets are made with leaded glass to let in the light. The master bedroom has dark walnut planked flooring, and a white painted fireplace surround with a white marble hearth.
The kitchen features white marbles and white ceramic tile backsplash, white painted cabinetry and a dark stained island with carved molding legs. Next to the kitchen, the bar in the family room has terra cotta colored marble on the backsplash and counter over dark walnut cabinets. Wrought iron staircase leading to the more modern media/family room upstairs.
Project Location: North Ranch, Westlake, California. Remodel designed by Maraya Interior Design. From their beautiful resort town of Ojai, they serve clients in Montecito, Hope Ranch, Malibu, Westlake and Calabasas, across the tri-county areas of Santa Barbara, Ventura and Los Angeles, south to Hidden Hills- north through Solvang and more.
Creamy white glass cabinetry and seat at the bottom of a stairwell. Green Slate floor, this is a Cape Cod home on the California ocean front.
Stan Tenpenny, contractor,
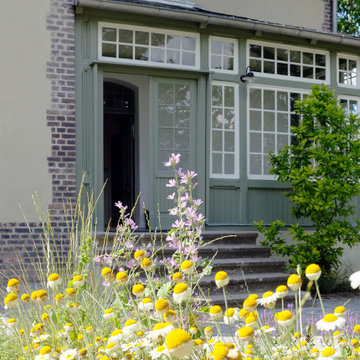
Gartendesign Rainer Elstermann, Neue Gartengestaltung
Inredning av en klassisk entré
Inredning av en klassisk entré
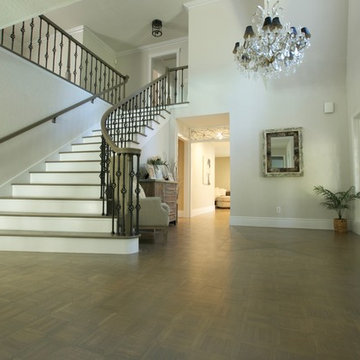
Idéer för en stor klassisk foajé, med grå väggar, mellanmörkt trägolv, en enkeldörr, en vit dörr och brunt golv
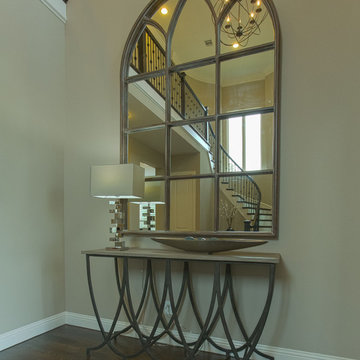
This fabulous mirror reflect the grand spiral staircase in the entrance. The modern entry table reflects the shapes of the chandelier and the iron balustrade on the staircase.
Photo by Fernando De Los Santos
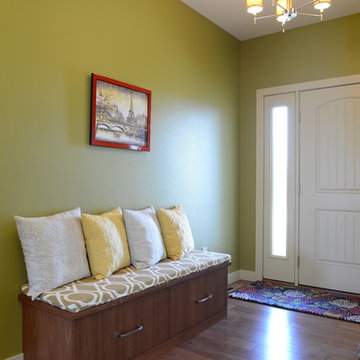
Design by: Bill Tweten, CKD, CBD
Photo by: Robb Siverson
www.robbsiverson.com
A perfect addition to an entry way foyer. This bench built with Crystal cabinetry also gives additional storage with 2 large drawers below the bench. Using Lyptus wood finished in a Nutmeg stain this bench adds warmth to the foyer and is accented with Berenson brushed nickel pulls.
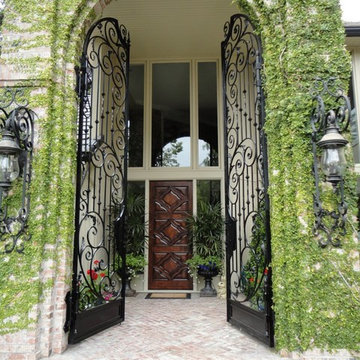
An Antigua Door hiding behind giant iron doors.
Idéer för en liten klassisk ingång och ytterdörr, med beige väggar, en enkeldörr och mörk trädörr
Idéer för en liten klassisk ingång och ytterdörr, med beige väggar, en enkeldörr och mörk trädörr
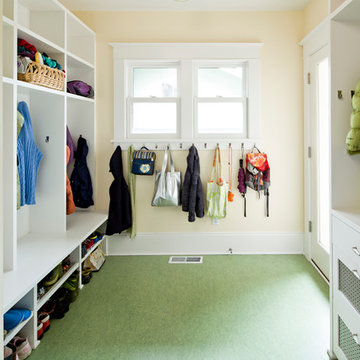
Exempel på ett mellanstort klassiskt kapprum, med beige väggar, vinylgolv, en enkeldörr, en vit dörr och grönt golv

A Victorian semi-detached house in Wimbledon has been remodelled and transformed
into a modern family home, including extensive underpinning and extensions at lower
ground floor level in order to form a large open-plan space.
Photographer: Nick Smith
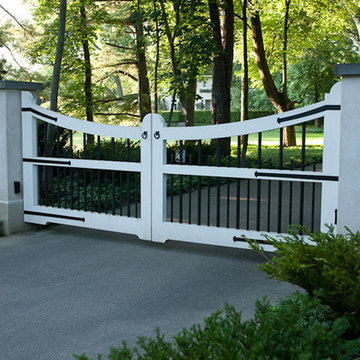
Lake Forest, Illinois
In collaboration with Hoerr Schaudt Landscape Architects
Photos by Scott Shigley
Inspiration för klassiska entréer
Inspiration för klassiska entréer
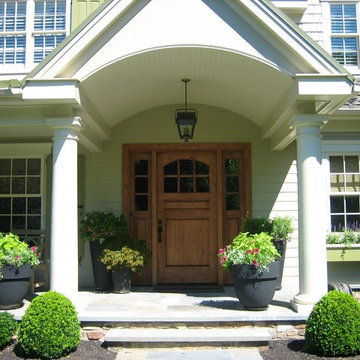
Beautiful front entry barrel vault style ceiling. Notice the relative proportions of the ceiling, door and sidelights, columns, and the planters.
Exempel på en klassisk entré
Exempel på en klassisk entré
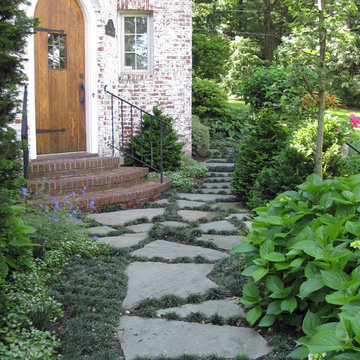
A front entry that was designed to look like a 'forgotten chateau courtyard. The design actually solved issues left over from a renovation that limited the amount of lot coverage that was left for impervious coverage in the landscape.
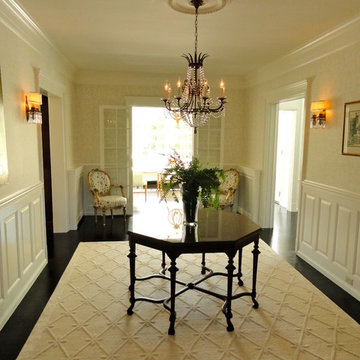
Perched on wooded hilltop, this historical estate home was thoughtfully restored and expanded, addressing the modern needs of a large family and incorporating the unique style of its owners. The design is teeming with custom details including a porte cochère and fox head rain spouts, providing references to the historical narrative of the site’s long history.
For more photos of this unique estate please visit our website:
http://www.cookarchitectural.com/residential-portfolio/minnesota-residence/
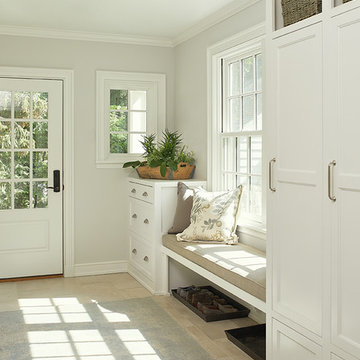
Ashley Avila
Foto på ett stort vintage kapprum, med grå väggar, klinkergolv i porslin och beiget golv
Foto på ett stort vintage kapprum, med grå väggar, klinkergolv i porslin och beiget golv
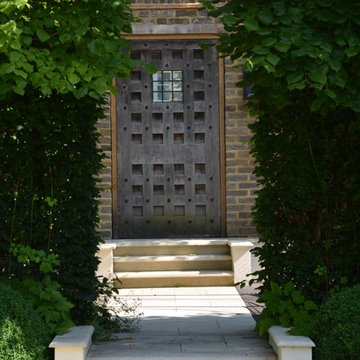
Klassisk inredning av en ingång och ytterdörr, med en enkeldörr och mellanmörk trädörr
4 558 foton på klassisk grön entré
12
