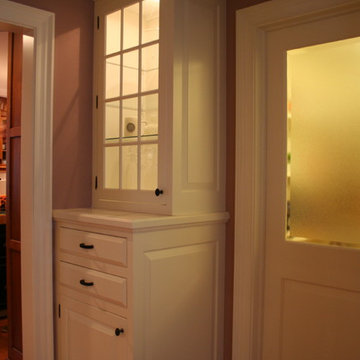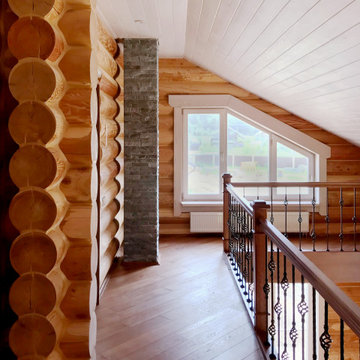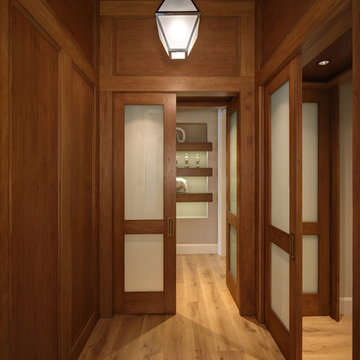575 foton på klassisk hall, med bruna väggar
Sortera efter:
Budget
Sortera efter:Populärt i dag
81 - 100 av 575 foton
Artikel 1 av 3
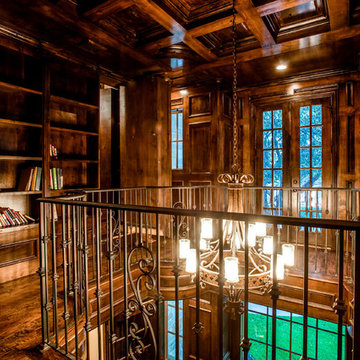
Bella Vita Custom Homes
Inredning av en klassisk stor hall, med bruna väggar och mörkt trägolv
Inredning av en klassisk stor hall, med bruna väggar och mörkt trägolv
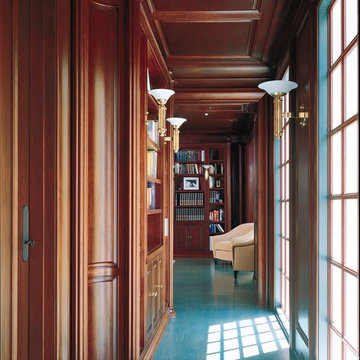
This cherry library has a classic design with post modern elements. Coffered ceiling panels add richness to the room. The pilasters are like clover leafs. The curved panel ends are striking.
Photo Rick Albert
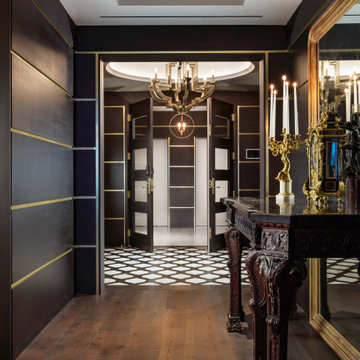
For visual unity, the three contiguous passageways employ coffee-stained wood walls accented with horizontal brass bands. They are differentiated by their unique floors and ceilings.
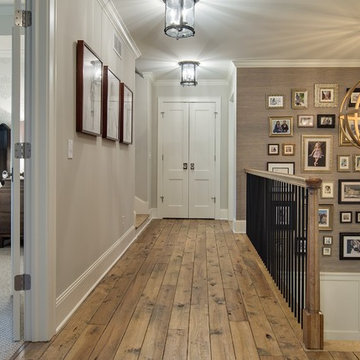
Idéer för att renovera en mellanstor vintage hall, med bruna väggar och mellanmörkt trägolv
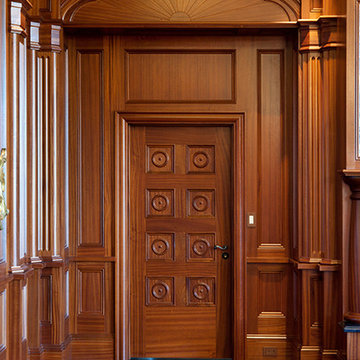
This 11,750 square foot mansion lies in Hillsborough, CA. Working with the existing massing of the home, the design is inspired by traditional architectural forms, utilizing columns and large courtyards to accentuate the grandeur of the residence and its setting.
Extensive traditional casework throughout the home was integrated with the latest in home automation technology, creating a synergy between two forms of luxury that can often conflict.
Taking advantage of the warm and sunny climate, a pool and courtyard were added, designed in a classical style to complement home while providing a world class space for entertaining.
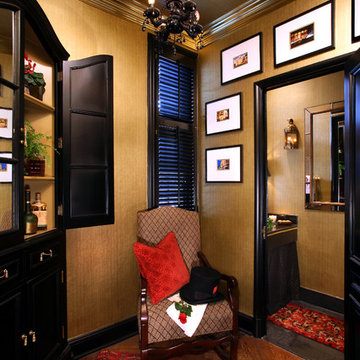
Jeff Garland Photography
Foto på en liten vintage hall, med bruna väggar, mellanmörkt trägolv och brunt golv
Foto på en liten vintage hall, med bruna väggar, mellanmörkt trägolv och brunt golv
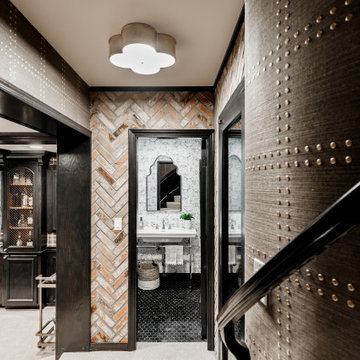
We gave this man cave in San Marino a moody masculine look with plaid fabric walls, ebony-stained woodwork, and brass accents.
---
Project designed by Courtney Thomas Design in La Cañada. Serving Pasadena, Glendale, Monrovia, San Marino, Sierra Madre, South Pasadena, and Altadena.
For more about Courtney Thomas Design, click here: https://www.courtneythomasdesign.com/
To learn more about this project, click here:
https://www.courtneythomasdesign.com/portfolio/basement-bar-san-marino/
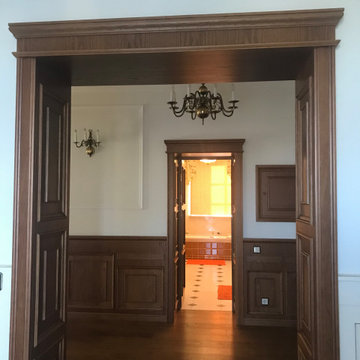
Все детали интерьера в этом,как и во многих моих проектах разработаны индивидуально и выполняются под моим руководством на местных производствах.Рисунок на стекле,рамки для филенок дверей,их отделка придуманы специально для этого проекта.
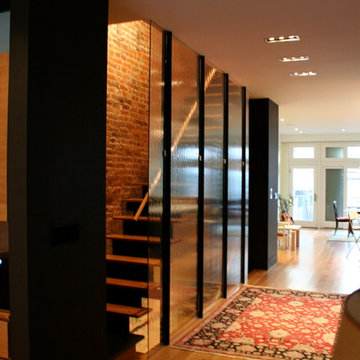
view from the entrance
Exempel på en mellanstor klassisk hall, med bruna väggar, mellanmörkt trägolv och beiget golv
Exempel på en mellanstor klassisk hall, med bruna väggar, mellanmörkt trägolv och beiget golv
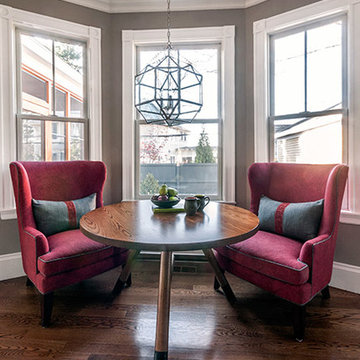
This project was nearly a complete gut renovation of an existing Victorian built in the 1890’s. We did save or rebuild major elements such as the exterior millwork, ornate entry stair and stained glass windows. An addition to the south side of the house integrated the rooflines and exterior details to create a seamless blend between the old and new. The goal of the project was to modernize the house and interior layout while still keeping the feel of a traditional home. Major elements in the scope included a completely new open kitchen, expanded living room, new master bedroom and bath suite, all new family baths and powder room. The renovation also included a library to house the owner’s extensive book collection as well as a basement workout and family room area. One primary request of the owners was to rid the house of a bat infestation problem due to poorly detailed roof vents. Once we rebuilt the roof soffits and provided new insulation for the house, the bat issue was resolved.
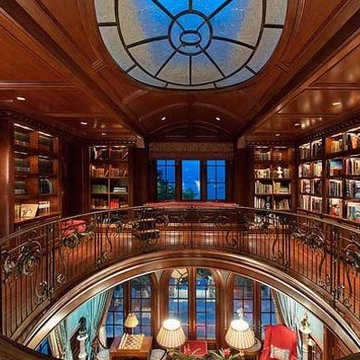
Library is 100% custom designed millwork in Brazillian mahogany. Cast railings are by Maca studio.
Idéer för mellanstora vintage hallar, med mellanmörkt trägolv, bruna väggar och brunt golv
Idéer för mellanstora vintage hallar, med mellanmörkt trägolv, bruna väggar och brunt golv
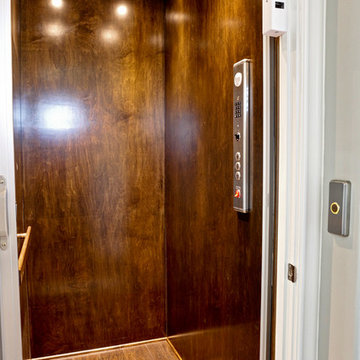
Foto på en liten vintage hall, med bruna väggar, mörkt trägolv och brunt golv
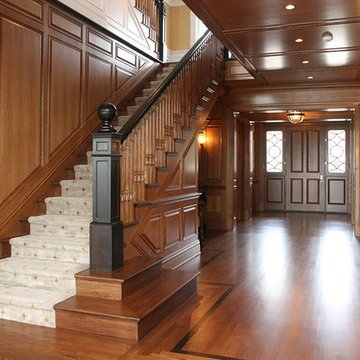
Dramatic woodwork creates an impressive entrance hall.
Foto på en stor vintage hall, med bruna väggar, mörkt trägolv och brunt golv
Foto på en stor vintage hall, med bruna väggar, mörkt trägolv och brunt golv
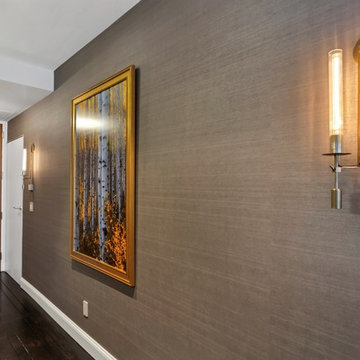
Tina Gallo http://tinagallophotography.com
Foto på en stor vintage hall, med bruna väggar, mörkt trägolv och brunt golv
Foto på en stor vintage hall, med bruna väggar, mörkt trägolv och brunt golv
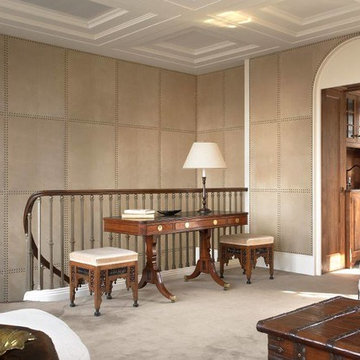
Studded suede walls make a handsome statement.
Foto på en mellanstor vintage hall, med bruna väggar och heltäckningsmatta
Foto på en mellanstor vintage hall, med bruna väggar och heltäckningsmatta
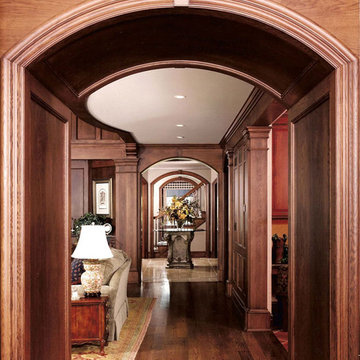
This home is in a rural area. The client was wanting a home reminiscent of those built by the auto barons of Detroit decades before. The home focuses on a nature area enhanced and expanded as part of this property development. The water feature, with its surrounding woodland and wetland areas, supports wild life species and was a significant part of the focus for our design. We orientated all primary living areas to allow for sight lines to the water feature. This included developing an underground pool room where its only windows looked over the water while the room itself was depressed below grade, ensuring that it would not block the views from other areas of the home. The underground room for the pool was constructed of cast-in-place architectural grade concrete arches intended to become the decorative finish inside the room. An elevated exterior patio sits as an entertaining area above this room while the rear yard lawn conceals the remainder of its imposing size. A skylight through the grass is the only hint at what lies below.
Great care was taken to locate the home on a small open space on the property overlooking the natural area and anticipated water feature. We nestled the home into the clearing between existing trees and along the edge of a natural slope which enhanced the design potential and functional options needed for the home. The style of the home not only fits the requirements of an owner with a desire for a very traditional mid-western estate house, but also its location amongst other rural estate lots. The development is in an area dotted with large homes amongst small orchards, small farms, and rolling woodlands. Materials for this home are a mixture of clay brick and limestone for the exterior walls. Both materials are readily available and sourced from the local area. We used locally sourced northern oak wood for the interior trim. The black cherry trees that were removed were utilized as hardwood flooring for the home we designed next door.
Mechanical systems were carefully designed to obtain a high level of efficiency. The pool room has a separate, and rather unique, heating system. The heat recovered as part of the dehumidification and cooling process is re-directed to maintain the water temperature in the pool. This process allows what would have been wasted heat energy to be re-captured and utilized. We carefully designed this system as a negative pressure room to control both humidity and ensure that odors from the pool would not be detectable in the house. The underground character of the pool room also allowed it to be highly insulated and sealed for high energy efficiency. The disadvantage was a sacrifice on natural day lighting around the entire room. A commercial skylight, with reflective coatings, was added through the lawn-covered roof. The skylight added a lot of natural daylight and was a natural chase to recover warm humid air and supply new cooled and dehumidified air back into the enclosed space below. Landscaping was restored with primarily native plant and tree materials, which required little long term maintenance. The dedicated nature area is thriving with more wildlife than originally on site when the property was undeveloped. It is rare to be on site and to not see numerous wild turkey, white tail deer, waterfowl and small animals native to the area. This home provides a good example of how the needs of a luxury estate style home can nestle comfortably into an existing environment and ensure that the natural setting is not only maintained but protected for future generations.
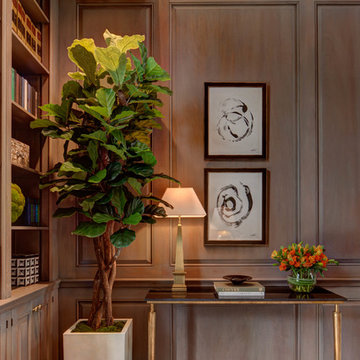
River Oaks, 2014 - Remodel and Additions
Exempel på en klassisk hall, med bruna väggar och mörkt trägolv
Exempel på en klassisk hall, med bruna väggar och mörkt trägolv
575 foton på klassisk hall, med bruna väggar
5
