402 foton på klassisk källare, med bruna väggar
Sortera efter:
Budget
Sortera efter:Populärt i dag
21 - 40 av 402 foton
Artikel 1 av 3

This West Lafayette "Purdue fan" decided to turn his dark and dreary unused basement into a sports fan's dream. Highlights of the space include a custom floating walnut butcher block bench, a bar area with back lighting and frosted cabinet doors, a cool gas industrial fireplace with stacked stone, two wine and beverage refrigerators and a beautiful custom-built wood and metal stair case.
Dave Mason, isphotographic

Inspired by a wide variety of architectural styles, the Yorkdale is truly unique. The hipped roof and nearby decorative corbels recall the best designs of the 1920s, while the mix of straight and curving lines and the stucco and stone add contemporary flavor and visual interest. A cameo window near the large front door adds street appeal. Windows also dominate the rear exterior, which features vast expanses of glass in the form of oversized windows that look out over the large backyard as well as inviting upper and lower screen porches, both of which measure more than 300 square feet.
Photographer: William Hebert
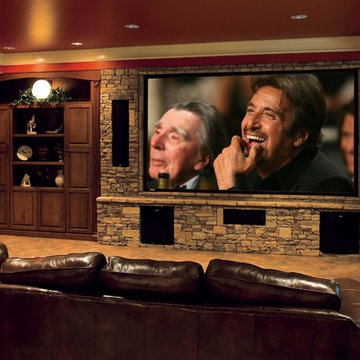
Klassisk inredning av en stor källare utan fönster, med bruna väggar, betonggolv och orange golv
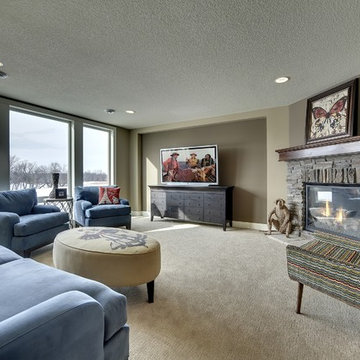
Architectural Designs Exclusive #HousePlan 73358HS is a 5 bed home with a sport court in the finished lower level. It gives you four bedrooms on the second floor and a fifth in the finished lower level. That's where you'll find your indoor sport court as well as a rec space and a bar.
Ready when you are! Where do YOU want to build?
Specs-at-a-glance
5 beds
4.5 baths
4,600+ sq. ft. including sport court
Plans: http://bit.ly/73358hs
#readywhenyouare
#houseplan
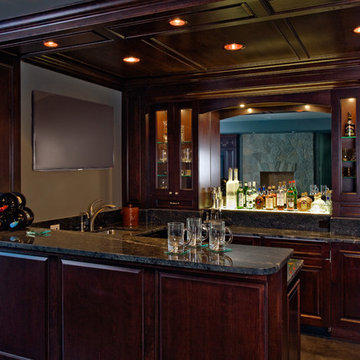
Linda Oyama Bryan, photographer
This dark Cherry stained, pub style, wet bar features glass front and raised panel cabinetry, a coffer ceiling, Azul California granite countertop and wall mounted television.
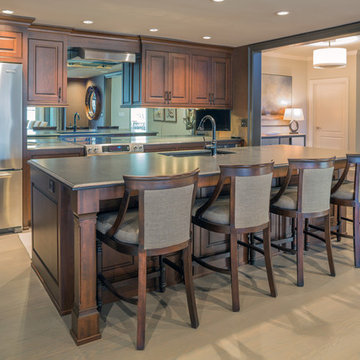
Pineapple House uses a 2-way mirror as the kitchen backsplash. It serves to reflect light throughout terrace, plus it allows light into an interior room -- the craft room.
A Bonisolli Photography
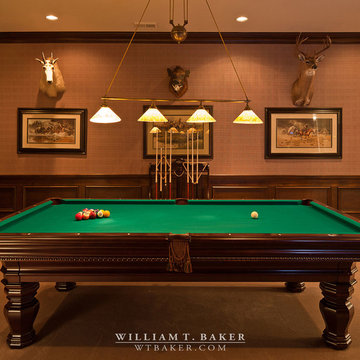
James Lockheart photo
Inredning av en klassisk stor källare utan fönster, med bruna väggar och mörkt trägolv
Inredning av en klassisk stor källare utan fönster, med bruna väggar och mörkt trägolv
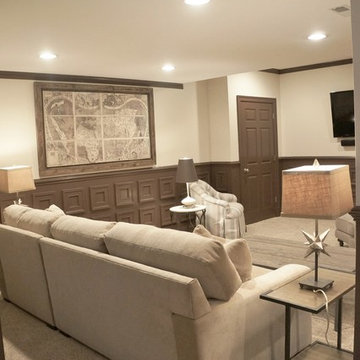
Idéer för en klassisk källare, med bruna väggar och heltäckningsmatta
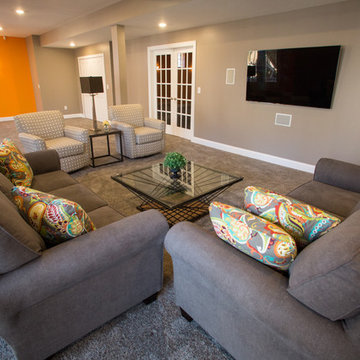
Leslie Faranacci
Inspiration för en stor vintage källare utan ingång, med bruna väggar och heltäckningsmatta
Inspiration för en stor vintage källare utan ingång, med bruna väggar och heltäckningsmatta
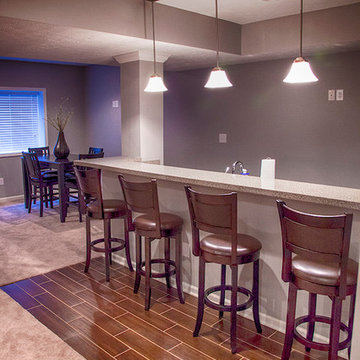
Trevor Ruszowski www.tr22photography.com
This is a basement project for a homeowner that wished to enjoy 1250 more square feet of finished living space that included a living area, guest bedroom, full bath, wet bar area. We started with all concrete walls and floors. What a transformation the finishing touches can make!!
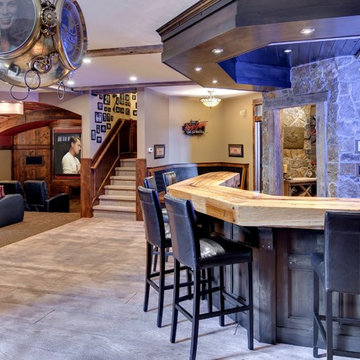
Home built and designed by Divine Custom Homes
Photos by Spacecrafting
Inspiration för en vintage källare ovan mark, med bruna väggar, betonggolv och brunt golv
Inspiration för en vintage källare ovan mark, med bruna väggar, betonggolv och brunt golv
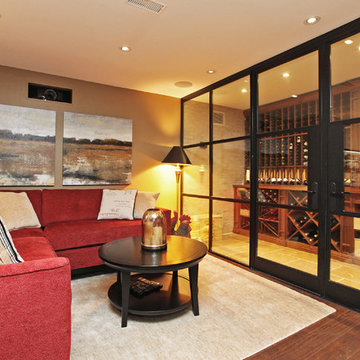
Idéer för att renovera en stor vintage källare utan fönster, med mellanmörkt trägolv, bruna väggar och brunt golv
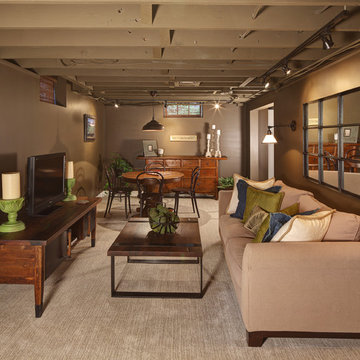
© Tricia Shay Photography
Great way to put a basement to use with low ceilings - paint walls & ceiling all the same color.
Exempel på en klassisk källare, med bruna väggar och heltäckningsmatta
Exempel på en klassisk källare, med bruna väggar och heltäckningsmatta
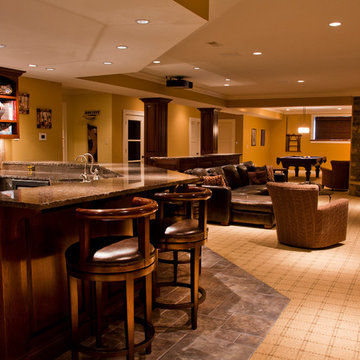
Photo by Venue Magazine; An elegant and traditional home near Cincinnati, Ohio. Generous use of wood and stone give this large residence an earthy, cozy feel.
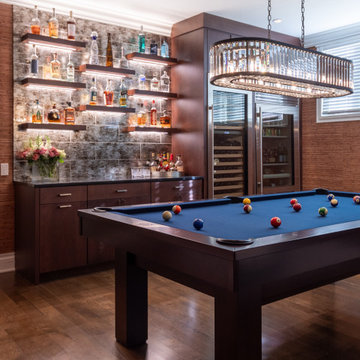
Basement family room with built-in home bar, lounge area, and pool table area.
Klassisk inredning av en stor källare, med en hemmabar, bruna väggar, mörkt trägolv och brunt golv
Klassisk inredning av en stor källare, med en hemmabar, bruna väggar, mörkt trägolv och brunt golv
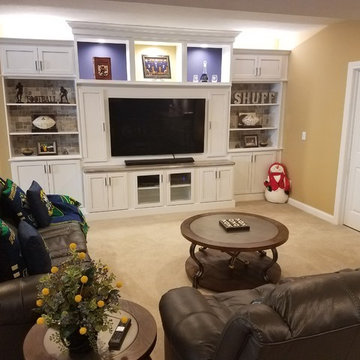
Foto på en mellanstor vintage källare utan fönster, med bruna väggar, heltäckningsmatta och beiget golv
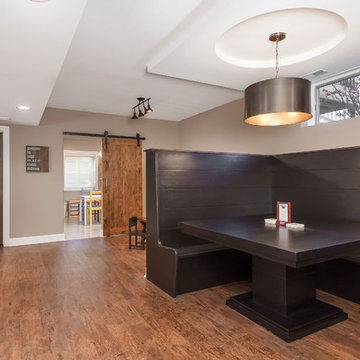
Wood Bench seating with barn door detail. ©Finished Basement Company
Klassisk inredning av en mellanstor källare utan ingång, med bruna väggar, mörkt trägolv och brunt golv
Klassisk inredning av en mellanstor källare utan ingång, med bruna väggar, mörkt trägolv och brunt golv
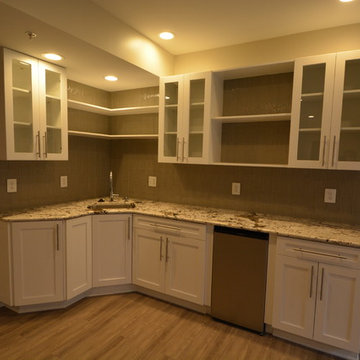
Eugene
Inspiration för stora klassiska källare ovan mark, med bruna väggar, mellanmörkt trägolv och brunt golv
Inspiration för stora klassiska källare ovan mark, med bruna väggar, mellanmörkt trägolv och brunt golv
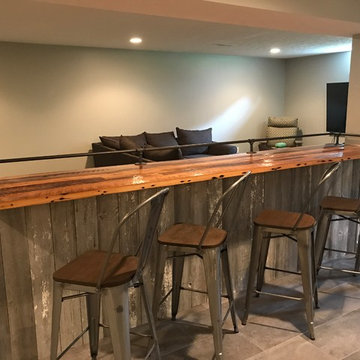
Inspiration för mellanstora klassiska källare, med bruna väggar, heltäckningsmatta och brunt golv
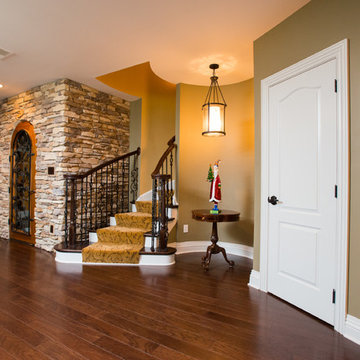
Klassisk inredning av en stor källare, med bruna väggar, mörkt trägolv och brunt golv
402 foton på klassisk källare, med bruna väggar
2