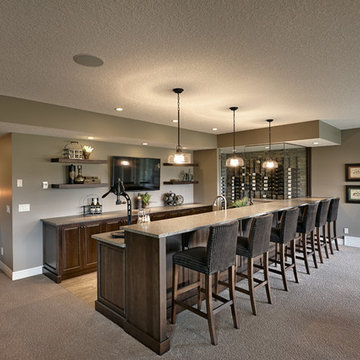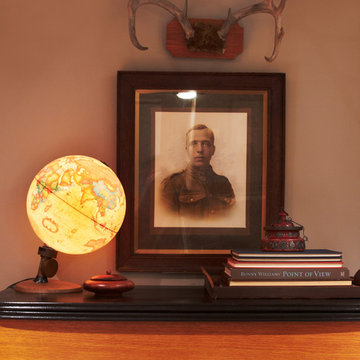402 foton på klassisk källare, med bruna väggar
Sortera efter:
Budget
Sortera efter:Populärt i dag
81 - 100 av 402 foton
Artikel 1 av 3
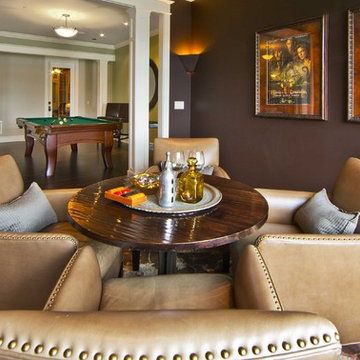
Here's one of our most recent projects that was completed in 2011. This client had just finished a major remodel of their house in 2008 and were about to enjoy Christmas in their new home. At the time, Seattle was buried under several inches of snow (a rarity for us) and the entire region was paralyzed for a few days waiting for the thaw. Our client decided to take advantage of this opportunity and was in his driveway sledding when a neighbor rushed down the drive yelling that his house was on fire. Unfortunately, the house was already engulfed in flames. Equally unfortunate was the snowstorm and the delay it caused the fire department getting to the site. By the time they arrived, the house and contents were a total loss of more than $2.2 million.
Our role in the reconstruction of this home was two-fold. The first year of our involvement was spent working with a team of forensic contractors gutting the house, cleansing it of all particulate matter, and then helping our client negotiate his insurance settlement. Once we got over these hurdles, the design work and reconstruction started. Maintaining the existing shell, we reworked the interior room arrangement to create classic great room house with a contemporary twist. Both levels of the home were opened up to take advantage of the waterfront views and flood the interiors with natural light. On the lower level, rearrangement of the walls resulted in a tripling of the size of the family room while creating an additional sitting/game room. The upper level was arranged with living spaces bookended by the Master Bedroom at one end the kitchen at the other. The open Great Room and wrap around deck create a relaxed and sophisticated living and entertainment space that is accentuated by a high level of trim and tile detail on the interior and by custom metal railings and light fixtures on the exterior.
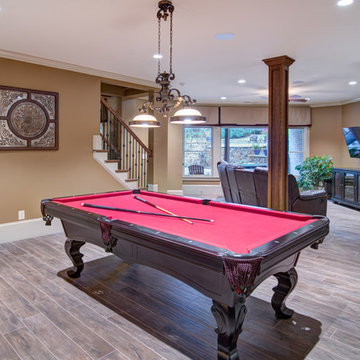
This client wanted their Terrace Level to be comprised of the warm finishes and colors found in a true Tuscan home. Basement was completely unfinished so once we space planned for all necessary areas including pre-teen media area and game room, adult media area, home bar and wine cellar guest suite and bathroom; we started selecting materials that were authentic and yet low maintenance since the entire space opens to an outdoor living area with pool. The wood like porcelain tile used to create interest on floors was complimented by custom distressed beams on the ceilings. Real stucco walls and brick floors lit by a wrought iron lantern create a true wine cellar mood. A sloped fireplace designed with brick, stone and stucco was enhanced with the rustic wood beam mantle to resemble a fireplace seen in Italy while adding a perfect and unexpected rustic charm and coziness to the bar area. Finally decorative finishes were applied to columns for a layered and worn appearance. Tumbled stone backsplash behind the bar was hand painted for another one of a kind focal point. Some other important features are the double sided iron railed staircase designed to make the space feel more unified and open and the barrel ceiling in the wine cellar. Carefully selected furniture and accessories complete the look.
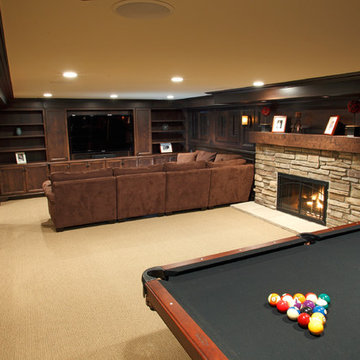
Remodel of lower level of home in Metro-Detroit. Dark stained cabinets with paneled walls give this space a warm and elegant feel
Photo by Dave Freers
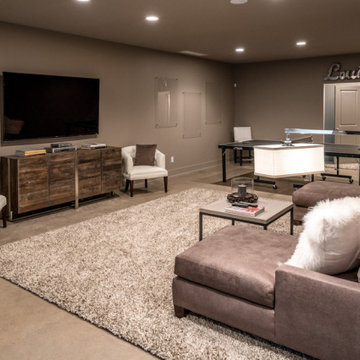
Bild på en vintage källare utan fönster, med ett spelrum, bruna väggar, brunt golv och betonggolv
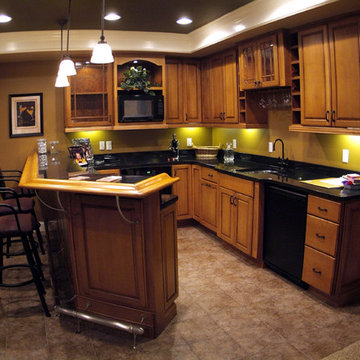
Besides the two-story addition and screened in porch, the Stockell Custom Homes & Construction team also completely refinished the lower level, including this custom wet bar.
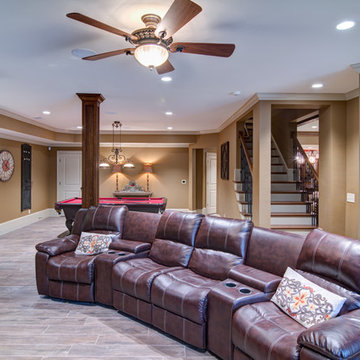
This client wanted their Terrace Level to be comprised of the warm finishes and colors found in a true Tuscan home. Basement was completely unfinished so once we space planned for all necessary areas including pre-teen media area and game room, adult media area, home bar and wine cellar guest suite and bathroom; we started selecting materials that were authentic and yet low maintenance since the entire space opens to an outdoor living area with pool. The wood like porcelain tile used to create interest on floors was complimented by custom distressed beams on the ceilings. Real stucco walls and brick floors lit by a wrought iron lantern create a true wine cellar mood. A sloped fireplace designed with brick, stone and stucco was enhanced with the rustic wood beam mantle to resemble a fireplace seen in Italy while adding a perfect and unexpected rustic charm and coziness to the bar area. Finally decorative finishes were applied to columns for a layered and worn appearance. Tumbled stone backsplash behind the bar was hand painted for another one of a kind focal point. Some other important features are the double sided iron railed staircase designed to make the space feel more unified and open and the barrel ceiling in the wine cellar. Carefully selected furniture and accessories complete the look.
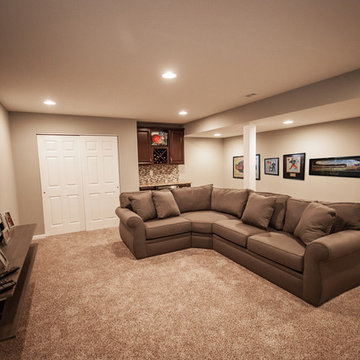
A family with a deep passion for Ohio sports needed a place to gather and watch their teams compete as well as a place to hang their impressive collection of sports memorabilia. Third Space Builders designed and constructed a project that took advantage of the expansive space within their clients basement and was able to create a true multipurpose space that features a large entertainment room, wine bar, memorabilia room, guest bedroom, and full bathroom.
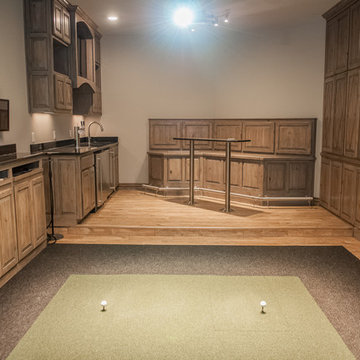
This Bentonville Estate home was updated with paint, carpet, hardware, fixtures, and oak doors. A golf simulation room and gym were also added to the home during the remodel.
Ramage Third Generation Photography
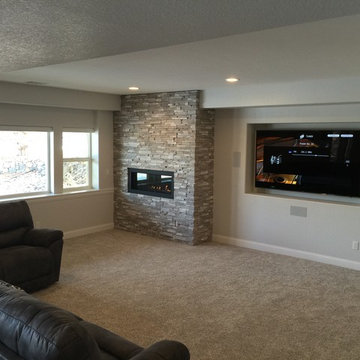
Bild på en mellanstor vintage källare utan ingång, med bruna väggar, heltäckningsmatta, en bred öppen spis och beiget golv
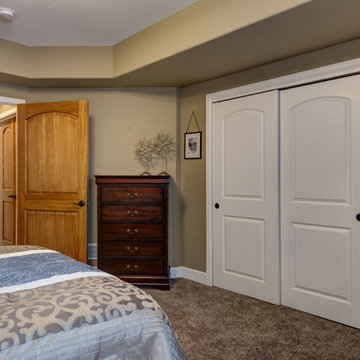
©Finished Basement Company
Idéer för mellanstora vintage källare ovan mark, med bruna väggar, heltäckningsmatta och brunt golv
Idéer för mellanstora vintage källare ovan mark, med bruna väggar, heltäckningsmatta och brunt golv
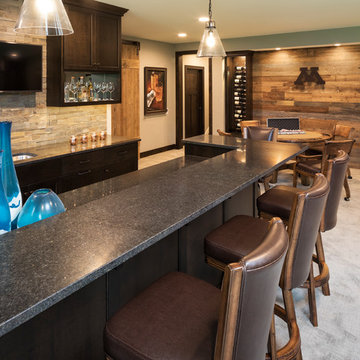
Builder: Pillar Homes
Inspiration för en stor vintage källare ovan mark, med bruna väggar, heltäckningsmatta och beiget golv
Inspiration för en stor vintage källare ovan mark, med bruna väggar, heltäckningsmatta och beiget golv
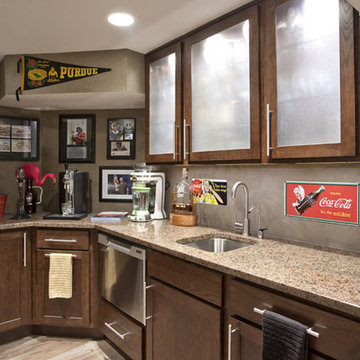
This West Lafayette "Purdue fan" decided to turn his dark and dreary unused basement into a sports fan's dream. Highlights of the space include a custom floating walnut butcher block bench, a bar area with back lighting and frosted cabinet doors, a cool gas industrial fireplace with stacked stone, two wine and beverage refrigerators and a beautiful custom-built wood and metal stair case. Riverside Construction transformed this dark empty basement into the perfect place to not only watch Purdue games but to host parties and lots of family gatherings!
Dave Mason, isphotographic
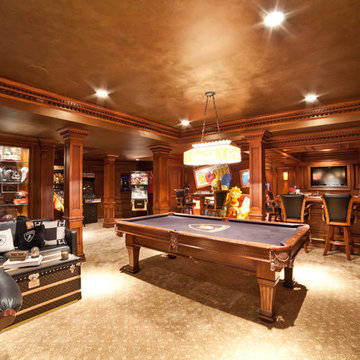
Custom details, such as crown molding, display units and full paneling add drama to the space.
Inspiration för stora klassiska källare utan fönster, med bruna väggar och heltäckningsmatta
Inspiration för stora klassiska källare utan fönster, med bruna väggar och heltäckningsmatta
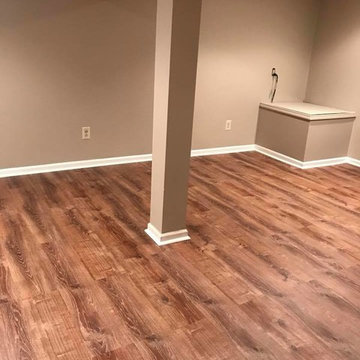
Idéer för att renovera en stor vintage källare utan fönster, med bruna väggar, mellanmörkt trägolv och brunt golv
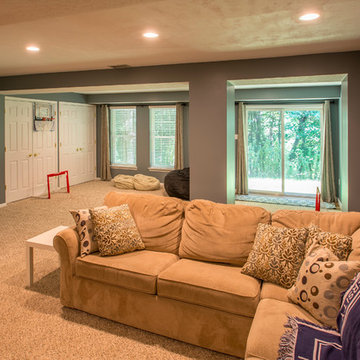
Replace the existing porch with a basement and first story structure to expand the basement, create additional living space off the kitchen that is open and well-lit with lots of windows and a full panel sliding door to the deck.
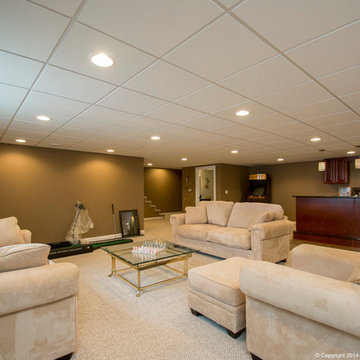
Bild på en vintage källare utan ingång, med bruna väggar, heltäckningsmatta, en standard öppen spis, en spiselkrans i sten och beiget golv
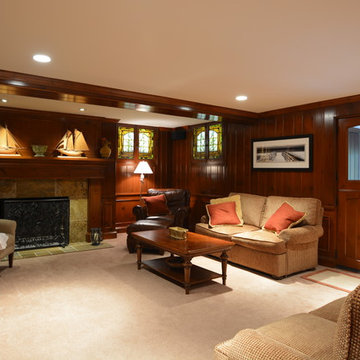
One Room at a Time, Inc. This basement space is warm and inviting with rich wood detailing throughout.
Idéer för stora vintage källare ovan mark, med heltäckningsmatta, en standard öppen spis, en spiselkrans i trä, bruna väggar och beiget golv
Idéer för stora vintage källare ovan mark, med heltäckningsmatta, en standard öppen spis, en spiselkrans i trä, bruna väggar och beiget golv
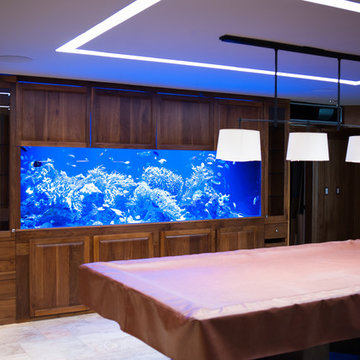
Bild på en stor vintage källare utan fönster, med bruna väggar, klinkergolv i keramik och beiget golv
402 foton på klassisk källare, med bruna väggar
5
