1 991 foton på klassisk källare, med en spiselkrans i sten
Sortera efter:
Budget
Sortera efter:Populärt i dag
121 - 140 av 1 991 foton
Artikel 1 av 3
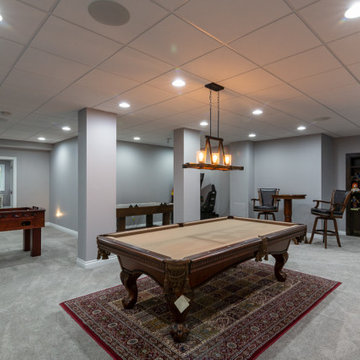
Klassisk inredning av en stor källare ovan mark, med grå väggar, vinylgolv, en bred öppen spis, en spiselkrans i sten och grått golv
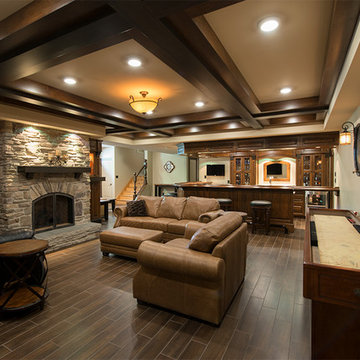
Inspiration för en stor vintage källare utan fönster, med beige väggar, klinkergolv i keramik, en standard öppen spis och en spiselkrans i sten
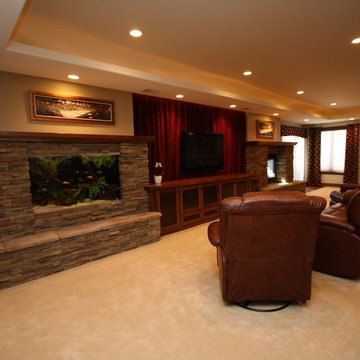
abode Design Solutions 612-578-6466
Idéer för en mellanstor klassisk källare ovan mark, med beige väggar, heltäckningsmatta och en spiselkrans i sten
Idéer för en mellanstor klassisk källare ovan mark, med beige väggar, heltäckningsmatta och en spiselkrans i sten

Bild på en mycket stor vintage källare utan ingång, med grå väggar, vinylgolv, en standard öppen spis, en spiselkrans i sten och grått golv
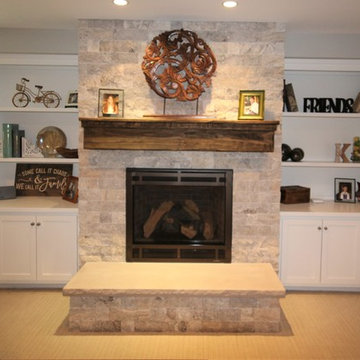
Matthies Builders
Idéer för att renovera en mellanstor vintage källare utan ingång, med grå väggar, vinylgolv, en standard öppen spis, en spiselkrans i sten och beiget golv
Idéer för att renovera en mellanstor vintage källare utan ingång, med grå väggar, vinylgolv, en standard öppen spis, en spiselkrans i sten och beiget golv
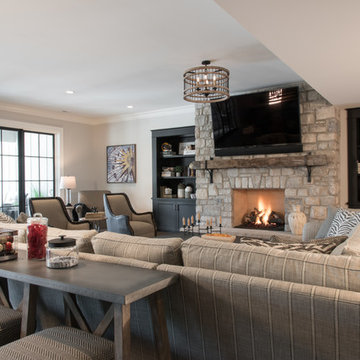
Klassisk inredning av en stor källare, med en hemmabar, mörkt trägolv, en standard öppen spis, en spiselkrans i sten och brunt golv
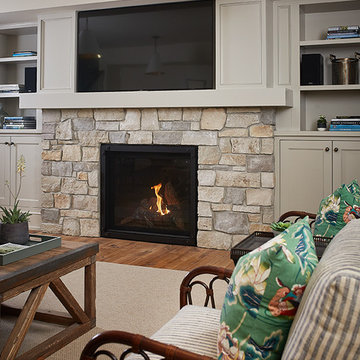
The best of the past and present meet in this distinguished design. Custom craftsmanship and distinctive detailing give this lakefront residence its vintage flavor while an open and light-filled floor plan clearly mark it as contemporary. With its interesting shingled roof lines, abundant windows with decorative brackets and welcoming porch, the exterior takes in surrounding views while the interior meets and exceeds contemporary expectations of ease and comfort. The main level features almost 3,000 square feet of open living, from the charming entry with multiple window seats and built-in benches to the central 15 by 22-foot kitchen, 22 by 18-foot living room with fireplace and adjacent dining and a relaxing, almost 300-square-foot screened-in porch. Nearby is a private sitting room and a 14 by 15-foot master bedroom with built-ins and a spa-style double-sink bath with a beautiful barrel-vaulted ceiling. The main level also includes a work room and first floor laundry, while the 2,165-square-foot second level includes three bedroom suites, a loft and a separate 966-square-foot guest quarters with private living area, kitchen and bedroom. Rounding out the offerings is the 1,960-square-foot lower level, where you can rest and recuperate in the sauna after a workout in your nearby exercise room. Also featured is a 21 by 18-family room, a 14 by 17-square-foot home theater, and an 11 by 12-foot guest bedroom suite.
Photography: Ashley Avila Photography & Fulview Builder: J. Peterson Homes Interior Design: Vision Interiors by Visbeen
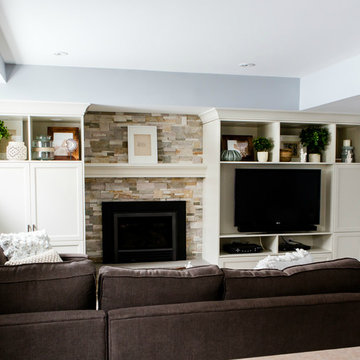
This basement was completely stripped back and re-designed, the only thing that didn't move was the fireplace and previous built-in desk. By coordinating the new millwork with the old, the transition is seamless. This space is now the homes family room for gathering and relaxing.
Photography: Red Acorn Photography

Bild på en mellanstor vintage källare utan fönster, med gröna väggar, en bred öppen spis och en spiselkrans i sten
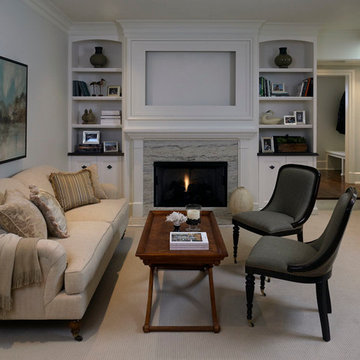
Located on leafy North Dayton in Chicago's fashionable Lincoln Park, this single-family home is the epitome of understated elegance in family living.
This beautiful house features a swirling center staircase, two-story dining room, refined architectural detailing and the finest finishes. Windows and sky lights fill the space with natural light and provide ample views of the property's beautiful landscaping. A unique, elevated "green roof" stretches from the family room over the top of the 2½-car garage and creates an outdoor space that accommodates a fireplace, dining area and play place.
With approximately 5,400 square feet of living space, this home features six bedrooms and 5.1 bathrooms, including an entire floor dedicated to the master suite.
This home was developed as a speculative home during the Great Recession and went under contract in less than 30 days.
Nathan Kirkman
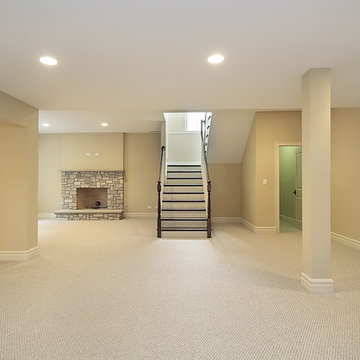
Finished Basement Ideas
Idéer för mellanstora vintage källare utan fönster, med beige väggar, heltäckningsmatta, en standard öppen spis och en spiselkrans i sten
Idéer för mellanstora vintage källare utan fönster, med beige väggar, heltäckningsmatta, en standard öppen spis och en spiselkrans i sten

Bild på en vintage källare utan ingång, med grå väggar, mörkt trägolv, en standard öppen spis och en spiselkrans i sten
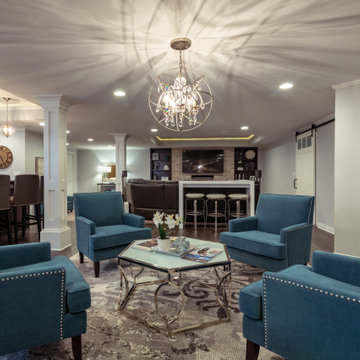
Idéer för stora vintage källare utan ingång, med grå väggar, heltäckningsmatta, en bred öppen spis, en spiselkrans i sten och brunt golv

The large central living space acts as the hub for this stunning basement and includes a beautifully crafted custom kitchen and bar island, sophisticated sitting room with fireplace and comfortable lounge/TV area with a gorgeous custom built-in entertainment center that provides the perfect setting for entertaining large parties.
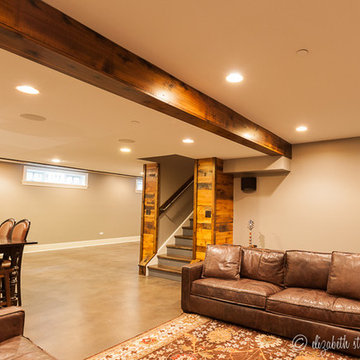
Elizabeth Steiner
Inredning av en klassisk mycket stor källare utan fönster, med beige väggar, betonggolv, en standard öppen spis och en spiselkrans i sten
Inredning av en klassisk mycket stor källare utan fönster, med beige väggar, betonggolv, en standard öppen spis och en spiselkrans i sten
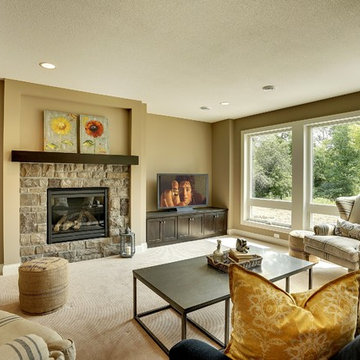
Comfy basement family room with stone fireplace. Photography by Spacecrafting.
Idéer för en stor klassisk källare ovan mark, med beige väggar, heltäckningsmatta, en standard öppen spis och en spiselkrans i sten
Idéer för en stor klassisk källare ovan mark, med beige väggar, heltäckningsmatta, en standard öppen spis och en spiselkrans i sten
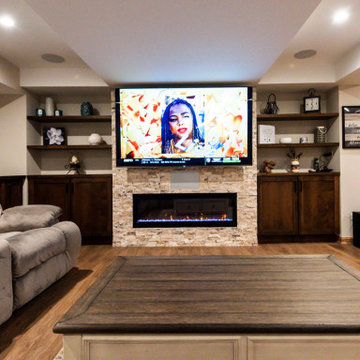
Inredning av en klassisk stor källare utan fönster, med ett spelrum, beige väggar, mellanmörkt trägolv, en standard öppen spis, en spiselkrans i sten och brunt golv
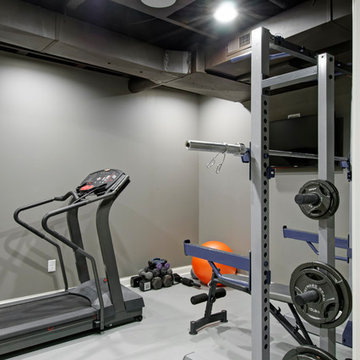
Basement Home Gym
Exempel på en stor klassisk källare utan fönster, med grå väggar, mellanmörkt trägolv, en standard öppen spis, en spiselkrans i sten och brunt golv
Exempel på en stor klassisk källare utan fönster, med grå väggar, mellanmörkt trägolv, en standard öppen spis, en spiselkrans i sten och brunt golv
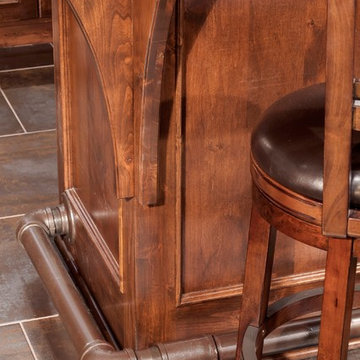
Jon Huelskamp Landmark
Idéer för att renovera en stor vintage källare ovan mark, med klinkergolv i porslin, beige väggar, en standard öppen spis, en spiselkrans i sten och brunt golv
Idéer för att renovera en stor vintage källare ovan mark, med klinkergolv i porslin, beige väggar, en standard öppen spis, en spiselkrans i sten och brunt golv
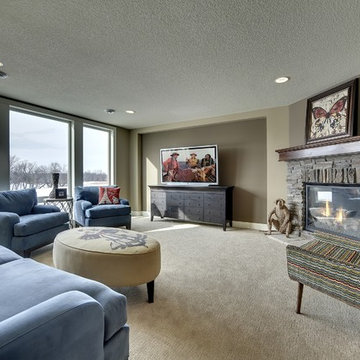
Architectural Designs Exclusive #HousePlan 73358HS is a 5 bed home with a sport court in the finished lower level. It gives you four bedrooms on the second floor and a fifth in the finished lower level. That's where you'll find your indoor sport court as well as a rec space and a bar.
Ready when you are! Where do YOU want to build?
Specs-at-a-glance
5 beds
4.5 baths
4,600+ sq. ft. including sport court
Plans: http://bit.ly/73358hs
#readywhenyouare
#houseplan
1 991 foton på klassisk källare, med en spiselkrans i sten
7