627 foton på klassisk källare, med klinkergolv i keramik
Sortera efter:
Budget
Sortera efter:Populärt i dag
21 - 40 av 627 foton
Artikel 1 av 3
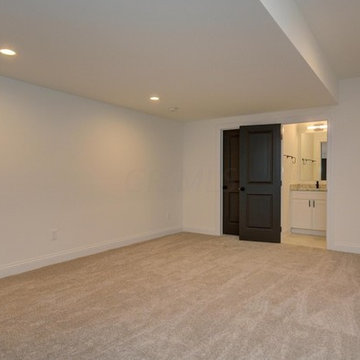
Inspiration för mellanstora klassiska källare, med vita väggar, klinkergolv i keramik och beiget golv
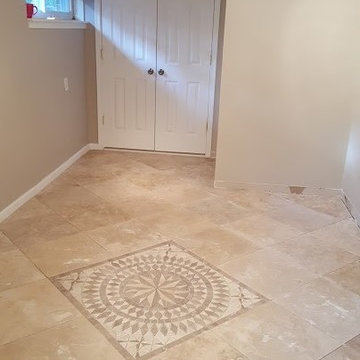
Inspiration för en mellanstor vintage källare, med bruna väggar och klinkergolv i keramik
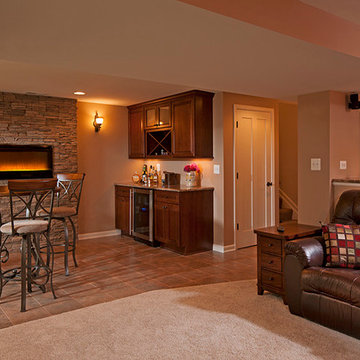
Photography by Mark Wieland
Inspiration för en vintage källare utan fönster, med beige väggar, klinkergolv i keramik, en bred öppen spis, en spiselkrans i sten och orange golv
Inspiration för en vintage källare utan fönster, med beige väggar, klinkergolv i keramik, en bred öppen spis, en spiselkrans i sten och orange golv

Cozy basement area for movies, reading, games, and entertaining with lots of room for storage.
Exempel på en mellanstor klassisk källare utan ingång, med vita väggar, klinkergolv i keramik och grått golv
Exempel på en mellanstor klassisk källare utan ingång, med vita väggar, klinkergolv i keramik och grått golv
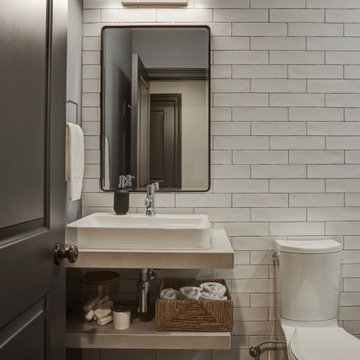
A warm and inviting basement offers a convenient restroom during movie night or for holiday guests.
Exempel på en klassisk källare utan fönster, med vita väggar, klinkergolv i keramik och grått golv
Exempel på en klassisk källare utan fönster, med vita väggar, klinkergolv i keramik och grått golv
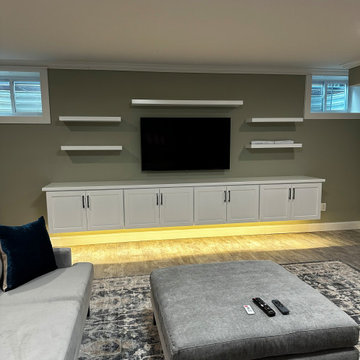
This basement TV entertainment area was set up with floating shelves and suspended cabinets. The homeowners wanted additional storage in their basement as well as shelves to display books and photos. Undercabinet lighting was added to use while movie watching.
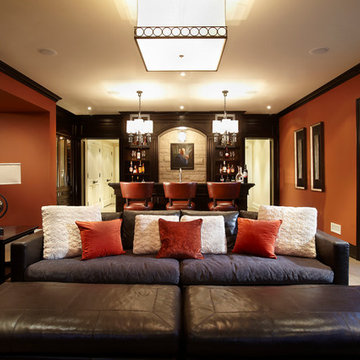
A traditional basement seating area open to a home bar area.
Idéer för en stor klassisk källare ovan mark, med orange väggar och klinkergolv i keramik
Idéer för en stor klassisk källare ovan mark, med orange väggar och klinkergolv i keramik
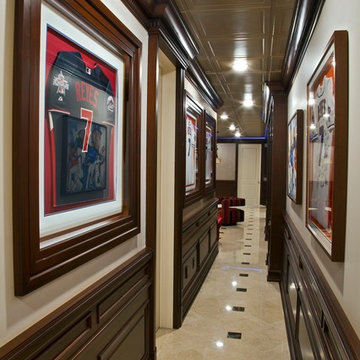
Idéer för att renovera en stor vintage källare utan fönster, med klinkergolv i keramik och beige väggar
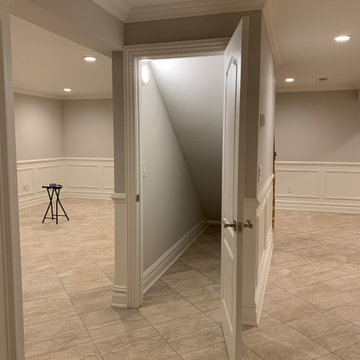
Idéer för stora vintage källare, med grå väggar, klinkergolv i keramik och beiget golv
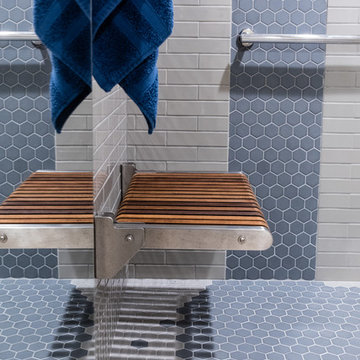
Jeff Beck Photography
Exempel på en mellanstor klassisk källare ovan mark, med blå väggar, klinkergolv i keramik och blått golv
Exempel på en mellanstor klassisk källare ovan mark, med blå väggar, klinkergolv i keramik och blått golv

Full basement finish, custom theater, cabinets, wine cellar
Idéer för en mellanstor klassisk källare ovan mark, med grå väggar, klinkergolv i keramik, en standard öppen spis, en spiselkrans i tegelsten och brunt golv
Idéer för en mellanstor klassisk källare ovan mark, med grå väggar, klinkergolv i keramik, en standard öppen spis, en spiselkrans i tegelsten och brunt golv
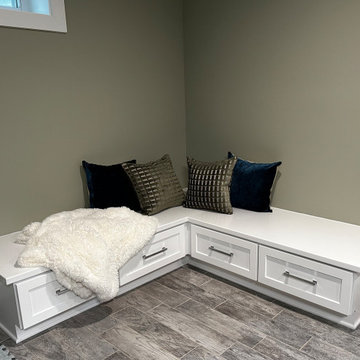
This corner seating was built in the client's basement to house toys and to be used as a coloring table. As the children grow older, seat cushions will be added. It will then transition to seating for teens and adults. A round table will be purchased in the future to sit neatly between the corner cabinetry..
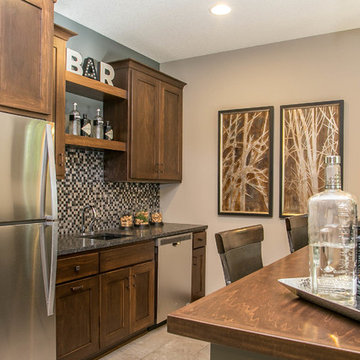
This LDK custom basement has all the necessities; a wet bar, wine cellar, playroom, and entertainment space! Could you see this in your home?!
Inspiration för en vintage källare ovan mark, med grå väggar och klinkergolv i keramik
Inspiration för en vintage källare ovan mark, med grå väggar och klinkergolv i keramik
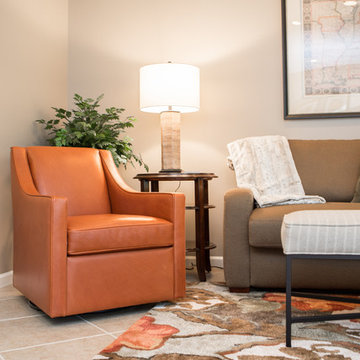
Jacqueline Binkley
Idéer för en klassisk källare ovan mark, med grå väggar och klinkergolv i keramik
Idéer för en klassisk källare ovan mark, med grå väggar och klinkergolv i keramik
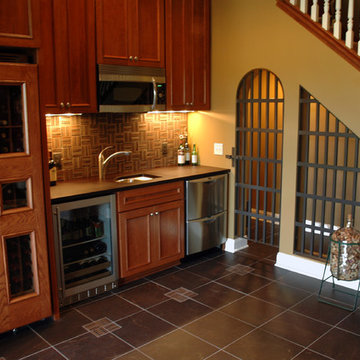
Wine is one of the few things that can improve with age. But it can also rapidly deteriorate if kept in inadequate conditions. The three factors that have the most direct impact on a wine's condition are light, humidity and temperature. Another consideration is security for expensive wines that often appreciate in value.
This basement remodeling project began with these considerations. Even more important was the requirement for the remodeled basement to become an inviting place for entertaining family and friends.
A wet bar/entertainment area was built using Cherry cabinets and stainless steel appliances. Counter tops were made with a special composite material designed for bar glassware - softer to the touch than granite.
Photos by on-demand productions
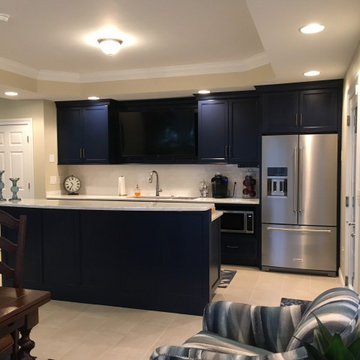
Idéer för att renovera en stor vintage källare ovan mark, med klinkergolv i keramik och beiget golv
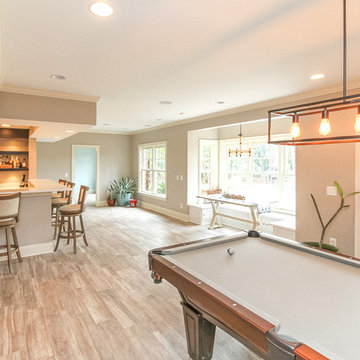
Game room, kitchenette and dinette window seating with storage under the seating. Frick Fotos
Idéer för mellanstora vintage källare ovan mark, med grå väggar och klinkergolv i keramik
Idéer för mellanstora vintage källare ovan mark, med grå väggar och klinkergolv i keramik
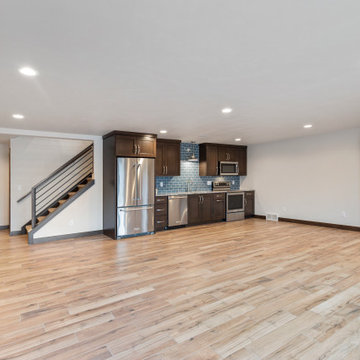
Inspiration för stora klassiska källare ovan mark, med ett spelrum, vita väggar, klinkergolv i keramik och brunt golv
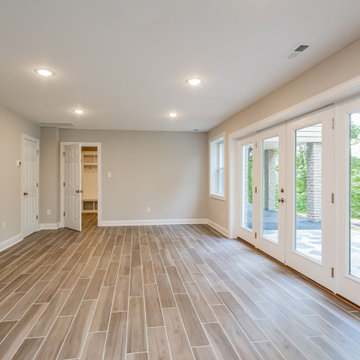
Extraordinary renovation of this waterfront retreat on Lake Cherokee! Situated on almost 1 acre and over 300 feet of coveted water frontage in a quiet cul-de-sac in Huguenot Farms, this 3 bedroom 3 bath home boasts stunning views of the lake as soon as you walk into the foyer. To the left is the dining room that connects to the kitchen and leads into a private office through a pocket door. The well-appointed kitchen has granite countertops, stainless steel Frigidaire appliances, two-toned cabinetry, an 8’ x 4’ island with farmhouse sink and view overlooking the lake and unique bar area with floating shelves and beverage cooler. Spacious pantry is accessed through another pocket door. Open kitchen flows into the family room, boasting abundant natural light and spectacular views of the water. Beautiful gray-stained hardwood floors lead down the hall to the owner’s suite (also with a great view of the lake), featuring granite countertops, water closet and oversized, frameless shower. Laundry room and 2 nicely-sized bedrooms that share a full bath with dual vanity finish off the main floor. Head downstairs to the huge rec/game room with wood-burning fireplace and two sets of double, full-lite doors that lead out to the lake. Off of the rec room is a study/office or fourth bedroom with full bath and walk-in closet, unfinished storage area with keyless entry and large, attached garage with potential workshop area.
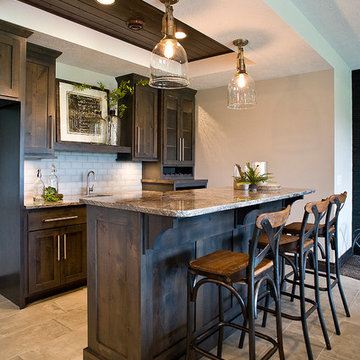
Wet Bar with Custom Knotty Alder Cabinetry
Inredning av en klassisk stor källare, med beige väggar, klinkergolv i keramik och beiget golv
Inredning av en klassisk stor källare, med beige väggar, klinkergolv i keramik och beiget golv
627 foton på klassisk källare, med klinkergolv i keramik
2