764 foton på klassisk källare, med klinkergolv i porslin
Sortera efter:
Budget
Sortera efter:Populärt i dag
141 - 160 av 764 foton
Artikel 1 av 3
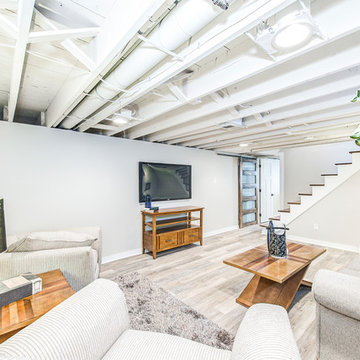
Inredning av en klassisk stor källare utan ingång, med grå väggar, klinkergolv i porslin och beiget golv

The family room area in this basement features a whitewashed brick fireplace with custom mantle surround, custom builtins with lots of storage and butcher block tops. Navy blue wallpaper and brass pop-over lights accent the fireplace wall. The elevated bar behind the sofa is perfect for added seating. Behind the elevated bar is an entertaining bar with navy cabinets, open shelving and quartz countertops.
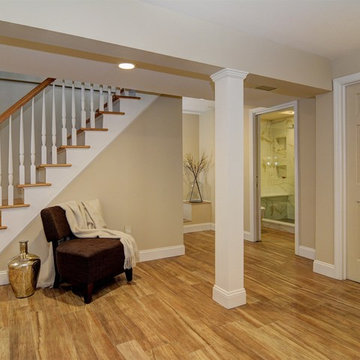
Remodeled basement features new porcelain tile with wood appearance, basement bath and laundry room. Kasdan Construction Management, InHouse Photography.
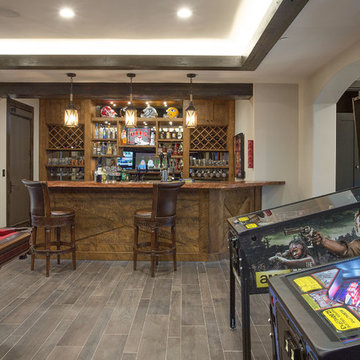
Scot Zimmerman Photography
Inredning av en klassisk stor källare ovan mark, med beige väggar och klinkergolv i porslin
Inredning av en klassisk stor källare ovan mark, med beige väggar och klinkergolv i porslin
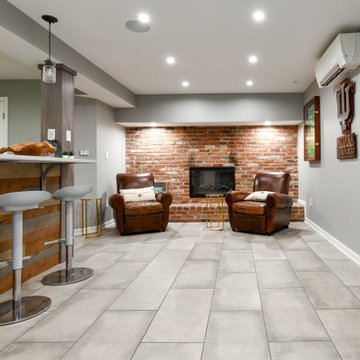
Exempel på en stor klassisk källare, med en hemmabar, grå väggar, klinkergolv i porslin, en standard öppen spis, en spiselkrans i tegelsten och grått golv
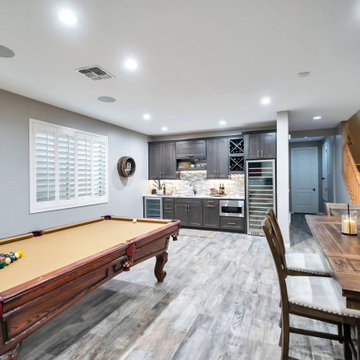
Bild på en stor vintage källare, med grå väggar, klinkergolv i porslin och flerfärgat golv
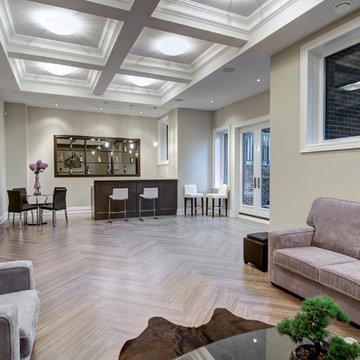
Idéer för stora vintage källare ovan mark, med beige väggar, klinkergolv i porslin och brunt golv
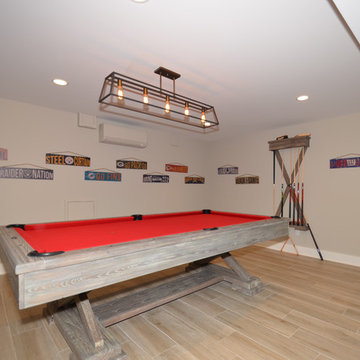
In this basement redesign, the primary goal was to create a livable space for each member of the family... transitioning what was unorganized storage into a beautiful and functional living area. My goal was create easy access storage, as well as closet space for everyone in the family’s athletic gear. We also wanted a space that could accommodate a great theatre, home gym, pool table area, and wine cellar.
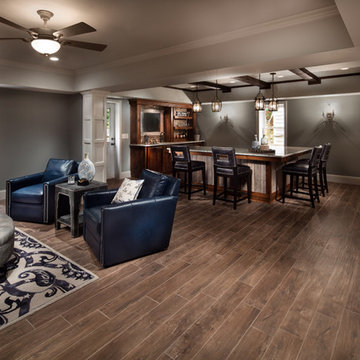
Approx. 1800 square foot basement where client wanted to break away from their more formal main level. Requirements included a TV area, bar, game room, guest bedroom and bath. Having previously remolded the main level of this home; Home Expressions Interiors was contracted to design and build a space that is kid friendly and equally comfortable for adult entertaining. Mercury glass pendant fixtures coupled with rustic beams and gray stained wood planks are the highlights of the bar area. Heavily grouted brick walls add character and warmth to the back bar and media area. Gray walls with lighter hued ceilings along with simple craftsman inspired columns painted crisp white maintain a fresh and airy feel. Wood look porcelain tile helps complete a space that is durable and ready for family fun.
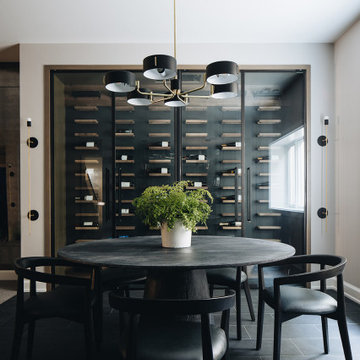
Idéer för stora vintage källare, med beige väggar, klinkergolv i porslin och svart golv
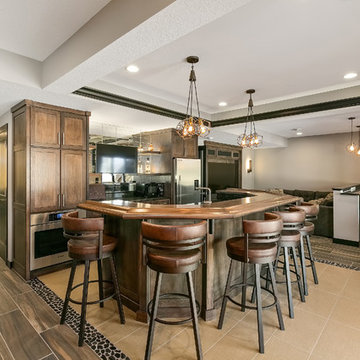
Idéer för stora vintage källare ovan mark, med grå väggar, klinkergolv i porslin och brunt golv
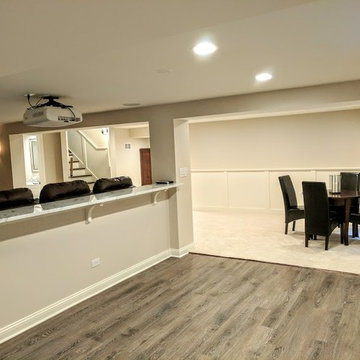
Peak Construction & Remodeling, Inc.
Klassisk inredning av en stor källare utan fönster, med grå väggar, klinkergolv i porslin och grått golv
Klassisk inredning av en stor källare utan fönster, med grå väggar, klinkergolv i porslin och grått golv
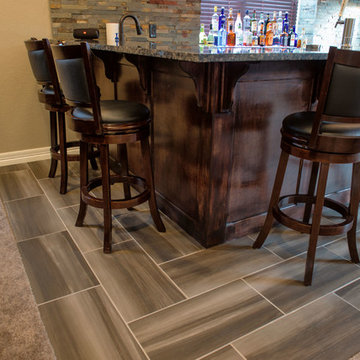
-Great room with entertainment area with arched, recessed drywall wrapped niche for TV, walk behind wet bar area, and pool table area; theater room with double solid door entry and (2) level, stepped, flooring areas for stadium seating, drywall wrapped arched ‘stage’ with painted wood top constructed below recessed arched theater screen space with painted, drywall wrapped ‘columns’ to accommodate owner supplied speakers and A/V component cabinet/closet with cabinet doors; exercise room with double glass door entry and existing rubber flooring; bedroom with closet, ¾ bathroom with door and drawer vanity; unfinished mechanical room and unfinished storage room;
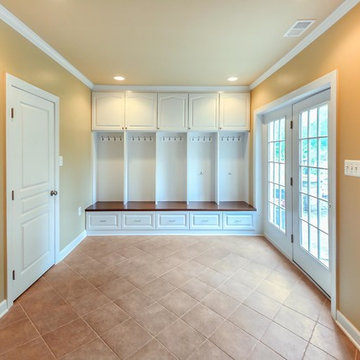
A simple white cabinetry brings a soft touch to this mudroom.
Inspiration för mellanstora klassiska källare ovan mark, med gula väggar, klinkergolv i porslin och brunt golv
Inspiration för mellanstora klassiska källare ovan mark, med gula väggar, klinkergolv i porslin och brunt golv
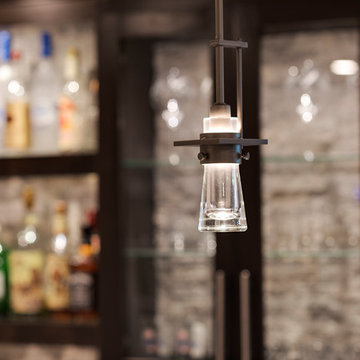
Jim Kruger Landmark Photography
Inspiration för stora klassiska källare utan ingång, med beige väggar, klinkergolv i porslin och brunt golv
Inspiration för stora klassiska källare utan ingång, med beige väggar, klinkergolv i porslin och brunt golv
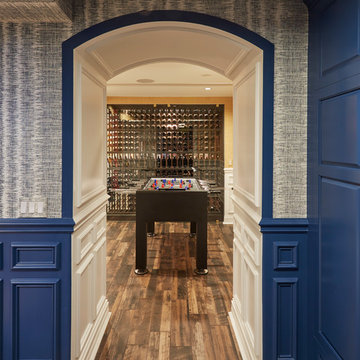
Fully paneled arched opening looking into the Foosball room with glass wine room in the distance. Photo by Mike Kaskel. Interior design by Meg Caswell.
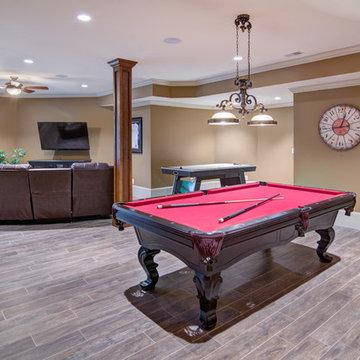
This client wanted their Terrace Level to be comprised of the warm finishes and colors found in a true Tuscan home. Basement was completely unfinished so once we space planned for all necessary areas including pre-teen media area and game room, adult media area, home bar and wine cellar guest suite and bathroom; we started selecting materials that were authentic and yet low maintenance since the entire space opens to an outdoor living area with pool. The wood like porcelain tile used to create interest on floors was complimented by custom distressed beams on the ceilings. Real stucco walls and brick floors lit by a wrought iron lantern create a true wine cellar mood. A sloped fireplace designed with brick, stone and stucco was enhanced with the rustic wood beam mantle to resemble a fireplace seen in Italy while adding a perfect and unexpected rustic charm and coziness to the bar area. Finally decorative finishes were applied to columns for a layered and worn appearance. Tumbled stone backsplash behind the bar was hand painted for another one of a kind focal point. Some other important features are the double sided iron railed staircase designed to make the space feel more unified and open and the barrel ceiling in the wine cellar. Carefully selected furniture and accessories complete the look.
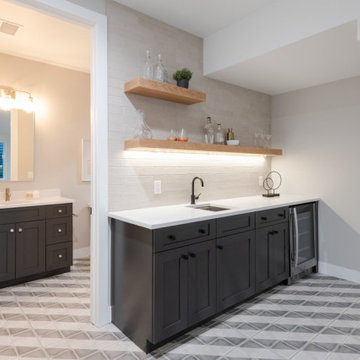
Inredning av en klassisk källare utan fönster, med en hemmabar, grå väggar, klinkergolv i porslin och grått golv
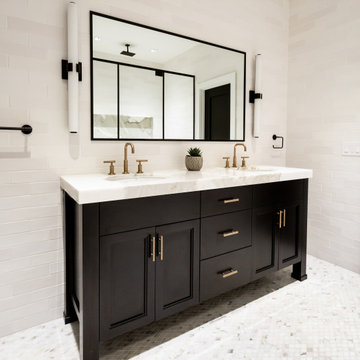
Inspiration för mellanstora klassiska källare ovan mark, med grå väggar, klinkergolv i porslin och grått golv
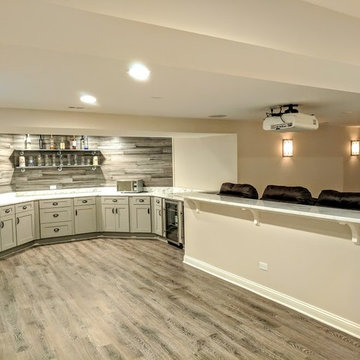
Peak Construction & Remodeling, Inc.
Klassisk inredning av en stor källare utan fönster, med grå väggar, klinkergolv i porslin och brunt golv
Klassisk inredning av en stor källare utan fönster, med grå väggar, klinkergolv i porslin och brunt golv
764 foton på klassisk källare, med klinkergolv i porslin
8