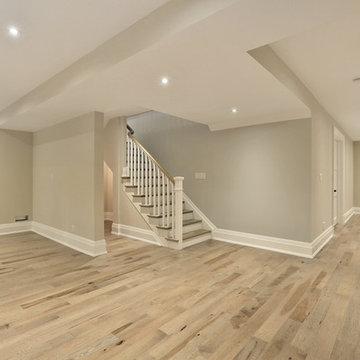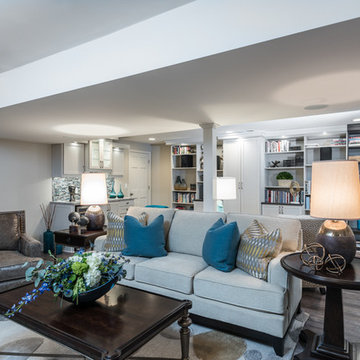793 foton på klassisk källare, med ljust trägolv
Sortera efter:
Budget
Sortera efter:Populärt i dag
101 - 120 av 793 foton
Artikel 1 av 3
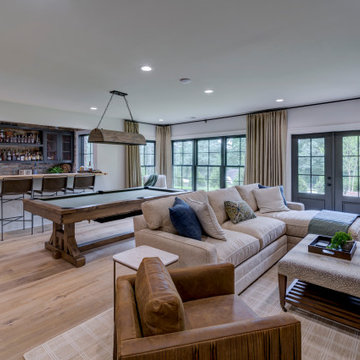
This award winning, luxurious home reinvents the ranch-style house to suit the lifestyle and taste of today’s modern family. Featuring vaulted ceilings, large windows and a screened porch, this home embraces the open floor plan concept and is handicap friendly. Expansive glass doors extend the interior space out, and the garden pavilion is a great place for the family to enjoy the outdoors in comfort. This home is the Gold Winner of the 2019 Obie Awards. Photography by Nelson Salivia
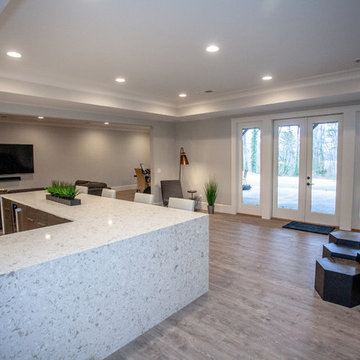
Inredning av en klassisk stor källare ovan mark, med grå väggar, ljust trägolv och brunt golv
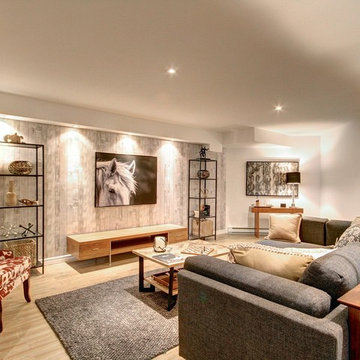
Foto på en stor vintage källare utan ingång, med grå väggar, ljust trägolv och beiget golv
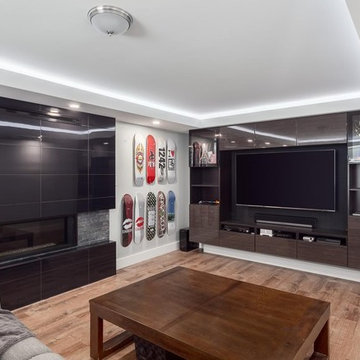
Bild på en mellanstor vintage källare utan fönster, med grå väggar, ljust trägolv, en bred öppen spis, en spiselkrans i trä och brunt golv
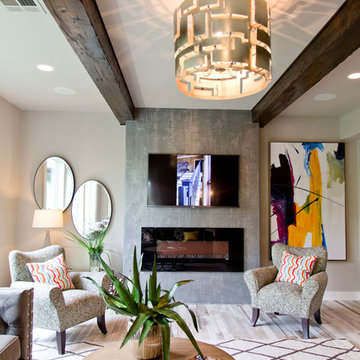
Nichole Kennelly
Inspiration för en stor vintage källare utan ingång, med beige väggar, ljust trägolv och en bred öppen spis
Inspiration för en stor vintage källare utan ingång, med beige väggar, ljust trägolv och en bred öppen spis
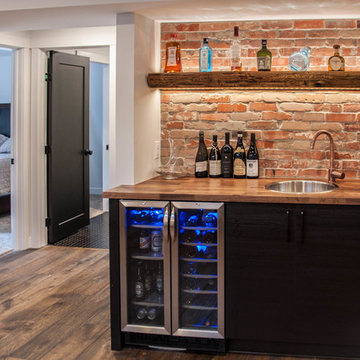
Nicole Reid Photography
Idéer för mellanstora vintage källare utan fönster, med grå väggar, ljust trägolv och brunt golv
Idéer för mellanstora vintage källare utan fönster, med grå väggar, ljust trägolv och brunt golv
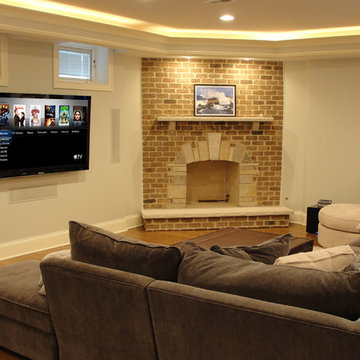
When this client was planning to finish his basement we knew it was going to be something special. The primary entertainment area required a “knock your socks off” performance of video and sound. To accomplish this, the 65” Panasonic Plasma TV was flanked by three Totem Acoustic Tribe in-wall speakers, two Totem Acoustic Mask in-ceiling surround speakers, a Velodyne Digital Drive 15” subwoofer and a Denon AVR-4311ci surround sound receiver to provide the horsepower to rev up the entertainment.
The basement design incorporated a billiards room area and exercise room. Each of these areas needed 32” TV’s and speakers so each eare could be independently operated with access to the multiple HD cable boxes, Apple TV and Blu-Ray DVD player. Since this type of HD video & audio distribution would require a matrix switching system, we expanded the matrix output capabilities to incorporate the first floor family Room entertainments system and the Master Bedroom. Now all the A/V components for the home are centralized and showcased in one location!
Not to miss a moment of the action, the client asked us to custom embedded a 19” HD TV flush in the wall just above the bathroom urinal. Now you have a full service sports bar right in your basement! Controlling the menagerie of rooms and components was simplified down to few daily use and a couple of global entertainment commands which we custom programmed into a Universal Remote MX-6000 for the basement. Additional MX-5000 remotes were used in the Basement Billiards, Exercise, family Room and Master Suite.
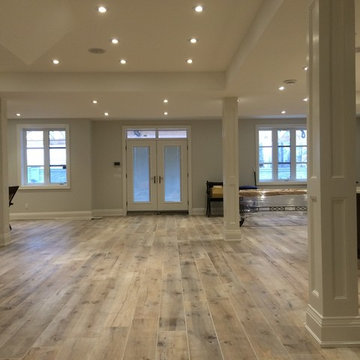
Idéer för en stor klassisk källare utan fönster, med grå väggar, ljust trägolv och beiget golv
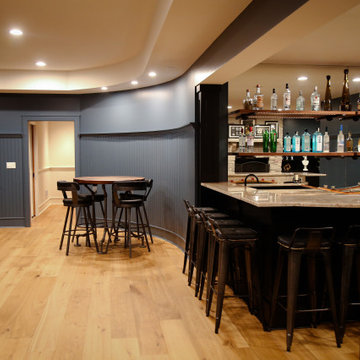
Now this is the perfect place for watching some football or a little blacklight ping pong. We added wide plank pine floors and deep dirty blue walls to create the frame. The black velvet pit sofa, custom made table, pops of gold, leather, fur and reclaimed wood give this space the masculine but sexy feel we were trying to accomplish.
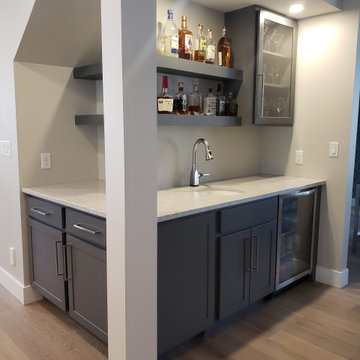
ValpoVonTobel designer Jenni Knight worked with a homeowner to create this small but mighty space. The Kemper Echo shaker-style Antrim cabinets painted Moonstone, quartz counters, stainless steel wine fridge, and open shelving is spacious enough for parties, but it’s also a practical place to keep movie or game-night essentials handy. Inspired to get more use out of a corner nook or open area below your basement stairs? If so, schedule your FREE design consultation with one of our qualified designers today!
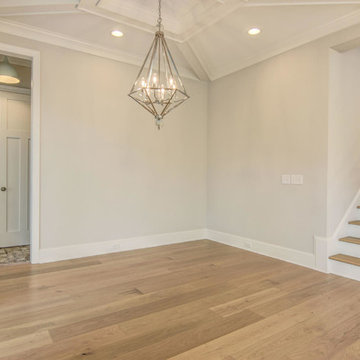
Inspiration för en mellanstor vintage källare ovan mark, med grå väggar och ljust trägolv
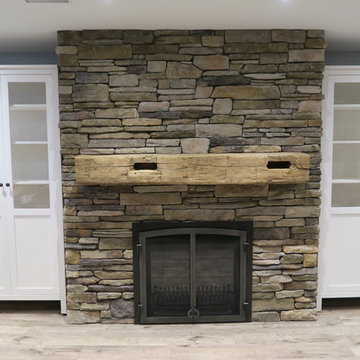
Inspiration för stora klassiska källare utan fönster, med ljust trägolv, en standard öppen spis, en spiselkrans i sten, grå väggar och beiget golv
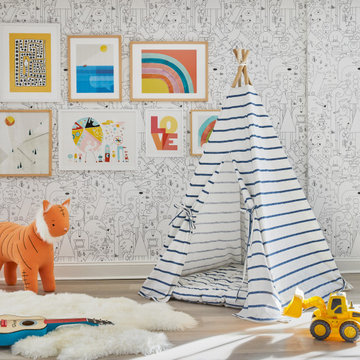
Interior Design, Custom Furniture Design & Art Curation by Chango & Co.
Photography by Christian Torres
Inspiration för stora klassiska källare utan fönster, med flerfärgade väggar, ljust trägolv och grått golv
Inspiration för stora klassiska källare utan fönster, med flerfärgade väggar, ljust trägolv och grått golv
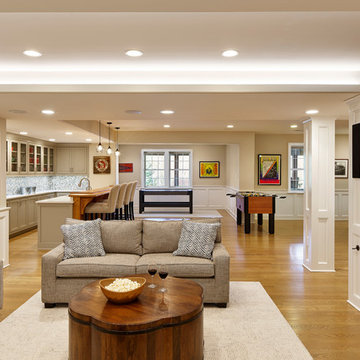
We turned a basic finished basement into a family oasis, with room for game tables, a comfy seating area with TV and double-sided fireplace, a bar, and a cozy corner for puzzles and board games. Each area is distinct, but the open plan arrangement connects them all. The renovation increased the amount of finished space, with new hardwood flooring, wainscoting, new ceiling treatments and overhead lighting.
Photo: Jeffrey Totaro
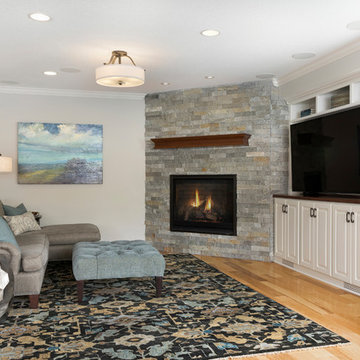
Photos by Spacecrafting Photography
Inredning av en klassisk mellanstor källare utan ingång, med grå väggar, ljust trägolv, en öppen hörnspis, en spiselkrans i sten och brunt golv
Inredning av en klassisk mellanstor källare utan ingång, med grå väggar, ljust trägolv, en öppen hörnspis, en spiselkrans i sten och brunt golv
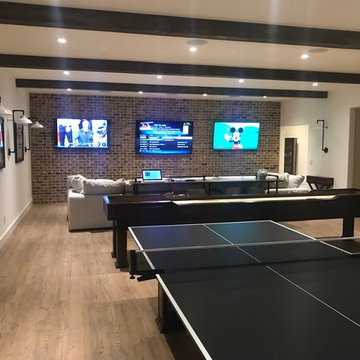
Idéer för stora vintage källare utan fönster, med vita väggar, ljust trägolv och brunt golv
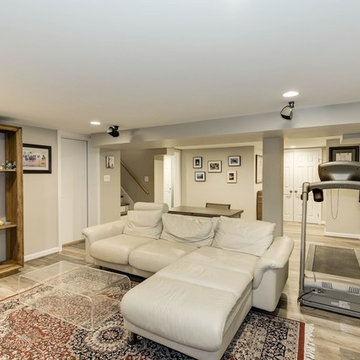
Bild på en mellanstor vintage källare utan fönster, med beige väggar, ljust trägolv och brunt golv
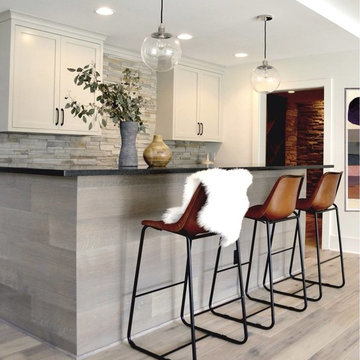
Whittney Parkinson
Inspiration för stora klassiska källare ovan mark, med vita väggar och ljust trägolv
Inspiration för stora klassiska källare ovan mark, med vita väggar och ljust trägolv
793 foton på klassisk källare, med ljust trägolv
6
