793 foton på klassisk källare, med ljust trägolv
Sortera efter:
Budget
Sortera efter:Populärt i dag
141 - 160 av 793 foton
Artikel 1 av 3
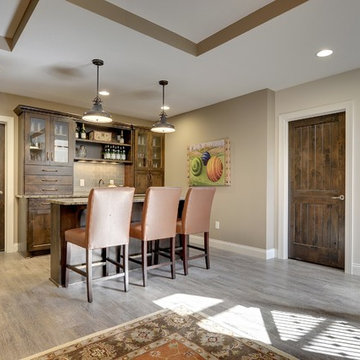
This handsomely finished basement bar is perfect for holiday parties, or just a simple night cap. Photography by Spacecrafting
Klassisk inredning av en stor källare utan fönster, med beige väggar och ljust trägolv
Klassisk inredning av en stor källare utan fönster, med beige väggar och ljust trägolv
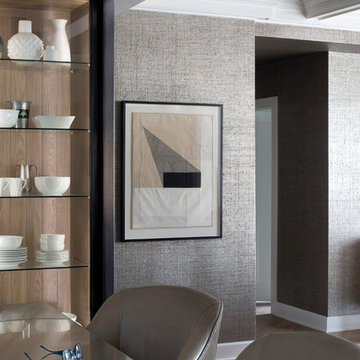
Metallic grasscloth wallpaper and a coffered ceiling in high contrast white and dark gray distinguish the lower level family room from the rest of the open concept space.
Heidi Zeiger
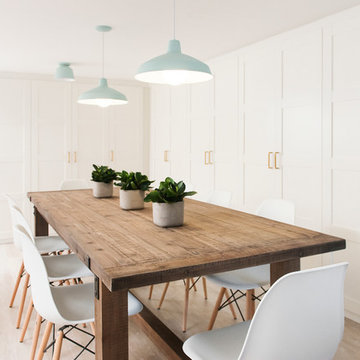
Photography: Ben Gebo
Idéer för en mellanstor klassisk källare utan fönster, med vita väggar, ljust trägolv och beiget golv
Idéer för en mellanstor klassisk källare utan fönster, med vita väggar, ljust trägolv och beiget golv
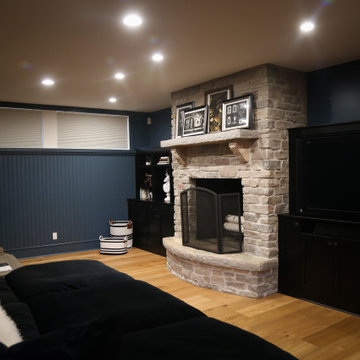
Now this is the perfect place for watching some football or a little blacklight ping pong. We added wide plank pine floors and deep dirty blue walls to create the frame. The black velvet pit sofa, custom made table, pops of gold, leather, fur and reclaimed wood give this space the masculine but sexy feel we were trying to accomplish.
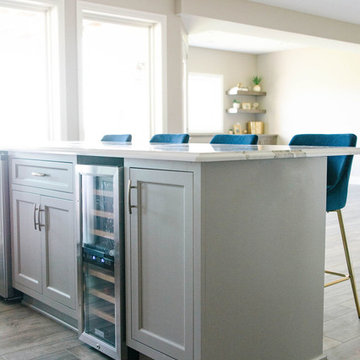
Klassisk inredning av en mellanstor källare ovan mark, med beige väggar, ljust trägolv, en bred öppen spis, en spiselkrans i gips och beiget golv
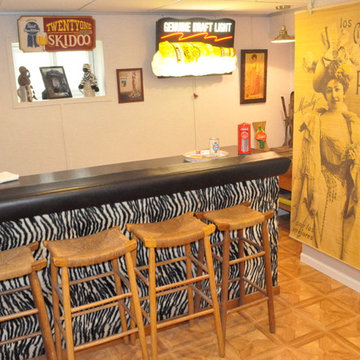
"All you have to do is go downstairs, and your in another world," says homeowner Carol Ann Miller. This Kirkwood, Missouri basement suffered from cracks in the walls and would leak whenever it rained. Woods Basement Systems repaired the cracks, installed a waterproofing system with sump pumps, and transformed it into a dry, bright, energy-efficient living space. The remodel includes a safari-themed entertainment room complete with zebra-striped wet bar and walk-in closet, a full leopard-print bathroom, and a small café kitchen. Woods Basement Systems used Total Basement Finishing flooring and insulated wall systems, installed a drop ceiling, and replaced old, single-pane windows with new, energy-efficient basement windows. The result is a bright and beautiful basement that is dry, comfortable, and enjoyable.

This renovated basement is now a beautiful and functional space that boasts many impressive features. Concealed beams offer a clean and sleek look to the ceiling, while wood plank flooring provides warmth and texture to the room.
The basement has been transformed into an entertainment hub, with a bar area, gaming area/lounge, and a recreation room featuring built-in millwork, a projector, and a wall-mounted TV. An electric fireplace adds to the cozy ambiance, and sliding barn doors offer a touch of rustic charm to the space.
The lighting in the basement is another notable feature, with carefully placed fixtures that provide both ambiance and functionality. Overall, this renovated basement is the perfect space for relaxation, entertainment, and spending quality time with loved ones.
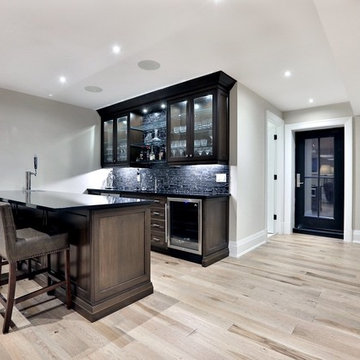
This 5 bedroom, 4 bathroom spacious custom home features a spectacular dining room, open concept kitchen and great room, and expansive master suite. The homeowners put in a lot of personal touches and unique features such as a full pantry and servery, a large family room downstairs with a wet bar, and a large dressing room in the master suite. There is exceptional style throughout in the various finishes chosen, resulting in a truly unique custom home tailored to the owners.

Photos by Spacecrafting Photography
Idéer för att renovera en mellanstor vintage källare utan ingång, med grå väggar, ljust trägolv, en öppen hörnspis, en spiselkrans i sten och brunt golv
Idéer för att renovera en mellanstor vintage källare utan ingång, med grå väggar, ljust trägolv, en öppen hörnspis, en spiselkrans i sten och brunt golv
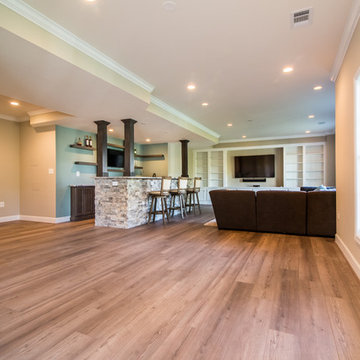
Visit Our State Of The Art Showrooms!
New Fairfax Location:
3891 Pickett Road #001
Fairfax, VA 22031
Leesburg Location:
12 Sycolin Rd SE,
Leesburg, VA 20175
Renee Alexander Photography
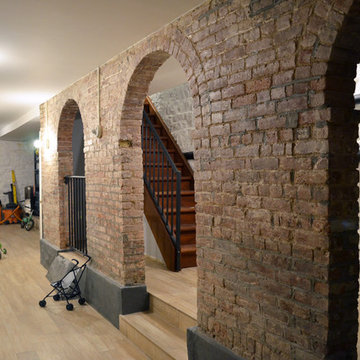
Klassisk inredning av en stor källare, med vita väggar, ljust trägolv och brunt golv
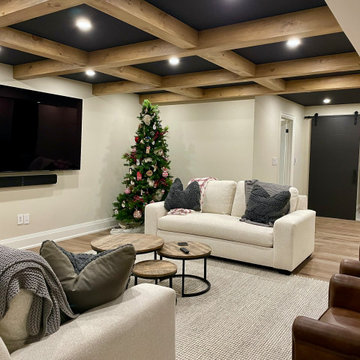
Inspiration för stora klassiska källare utan fönster, med en hemmabar, ljust trägolv och beiget golv
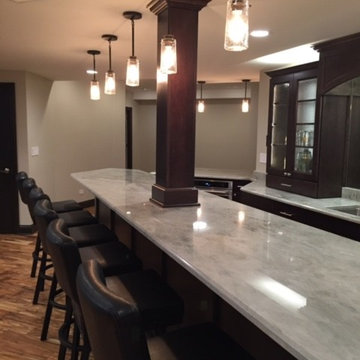
Inspiration för stora klassiska källare utan ingång, med grå väggar och ljust trägolv
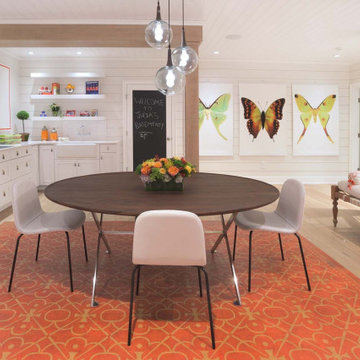
Inspiration för stora klassiska källare utan fönster, med vita väggar och ljust trägolv
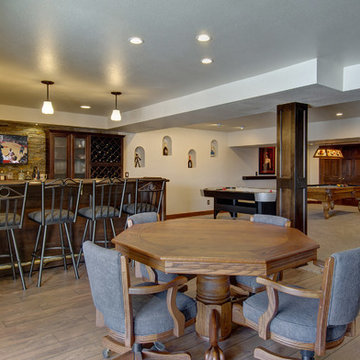
©Finished Basement Company
Idéer för stora vintage källare utan ingång, med beige väggar, ljust trägolv, beiget golv och en hemmabar
Idéer för stora vintage källare utan ingång, med beige väggar, ljust trägolv, beiget golv och en hemmabar
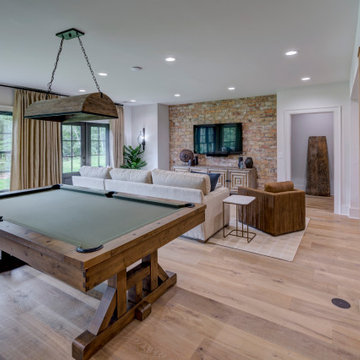
This award winning, luxurious home reinvents the ranch-style house to suit the lifestyle and taste of today’s modern family. Featuring vaulted ceilings, large windows and a screened porch, this home embraces the open floor plan concept and is handicap friendly. Expansive glass doors extend the interior space out, and the garden pavilion is a great place for the family to enjoy the outdoors in comfort. This home is the Gold Winner of the 2019 Obie Awards. Photography by Nelson Salivia
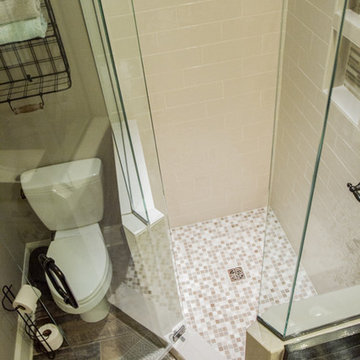
This basement renovation includes a mud room area, bedroom, living area with kitchenette and bathroom, and storage space.
Inspiration för en mellanstor vintage källare, med grå väggar och ljust trägolv
Inspiration för en mellanstor vintage källare, med grå väggar och ljust trägolv
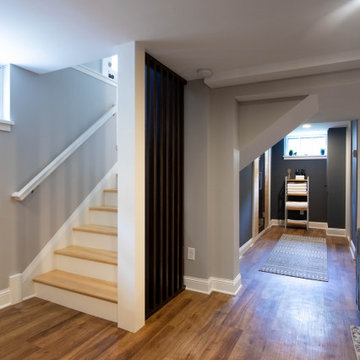
Foto på en mellanstor vintage källare utan ingång, med en hemmabar, ljust trägolv, brunt golv och grå väggar
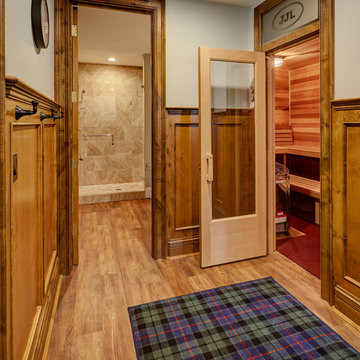
Knotty alder flat panel wainscoting in the lower level frames the entry to the sauna and basement bathroom. Raskin Gorilla vinyl flooring in white oak finish. Photo by Mike Kaskel
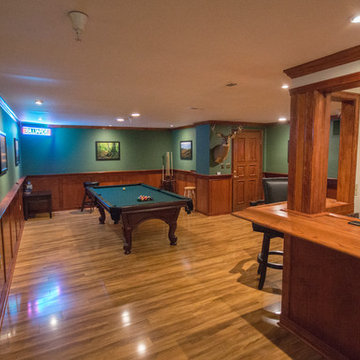
Inspiration för mellanstora klassiska källare utan fönster, med gröna väggar och ljust trägolv
793 foton på klassisk källare, med ljust trägolv
8