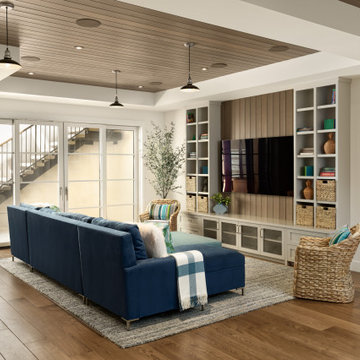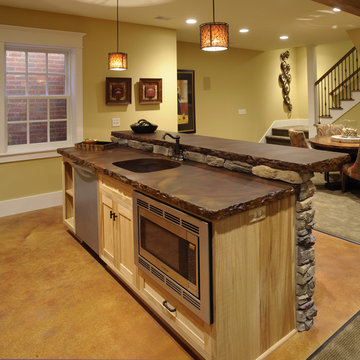454 foton på klassisk källare
Sortera efter:
Budget
Sortera efter:Populärt i dag
1 - 20 av 454 foton
Artikel 1 av 3

Idéer för att renovera en stor vintage källare utan fönster, med ett spelrum, grå väggar, vinylgolv och brunt golv

Basement closest. Polished concrete basement floors with open painted ceilings. Design and construction by Meadowlark Design + Build in Ann Arbor, Michigan. Professional photography by Sean Carter.

Inspiration för en stor vintage källare utan fönster, med en hemmabar, grå väggar, vinylgolv, en hängande öppen spis och brunt golv

Idéer för stora vintage källare ovan mark, med en hemmabar, svarta väggar, ljust trägolv och beiget golv
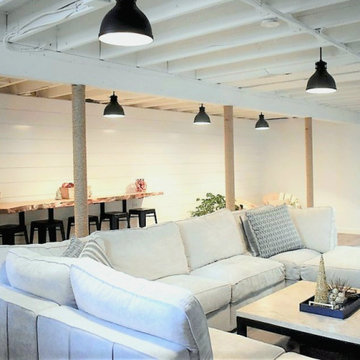
Basement living Room with Bar Area
Bild på en vintage källare, med vita väggar, vinylgolv och brunt golv
Bild på en vintage källare, med vita väggar, vinylgolv och brunt golv

Luxe family game room with a mix of warm natural surfaces and fun fabrics.
Foto på en mycket stor vintage källare utan ingång, med vita väggar, heltäckningsmatta, en dubbelsidig öppen spis, en spiselkrans i sten och grått golv
Foto på en mycket stor vintage källare utan ingång, med vita väggar, heltäckningsmatta, en dubbelsidig öppen spis, en spiselkrans i sten och grått golv

Klassisk inredning av en mellanstor källare ovan mark, med grå väggar, klinkergolv i porslin och grått golv
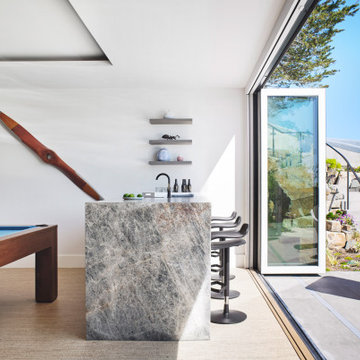
Again, indoor/outdoor living. The concept was to design a family-friendly casual place for playing pool, ping-pong (there is a ping-pong table top that attaches to the pool table), and enjoying time with friends. The intent was to make it comfortable and fun and to make it not feel like a basement even though it’s in the lowest level of the house. The 18’ accordion door opens the space up to the outside, where pool-goers can grab a seat at the bar. An under-counter refrigerator stocks ice-cold beer and soda. Comfort and durability were a top priority. Toward that end: the quartzite countertop, cork flooring and wipeable Plastic barstools. The raised ceiling over the pool table features a light cove with perimeter LED lighting, which offers interest and dimensionality to the space, along a comforting glow.
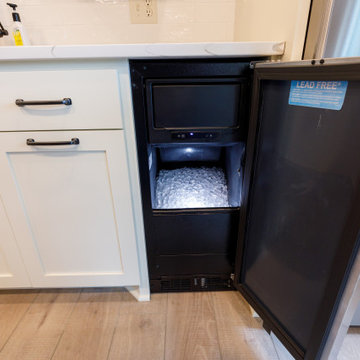
Inspiration för stora klassiska källare ovan mark, med en hemmabar, grå väggar, vinylgolv och brunt golv
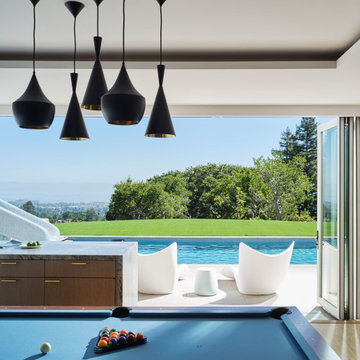
Again, indoor/outdoor living. The concept was to design a family-friendly casual place for playing pool, ping-pong (there is a ping-pong table top that attaches to the pool table), and enjoying time with friends. The intent was to make it comfortable and fun and to make it not feel like a basement even though it’s in the lowest level of the house. The 18’ accordion door opens the space up to the outside, where pool-goers can grab a seat at the bar. An under-counter refrigerator stocks ice-cold beer and soda. Comfort and durability were a top priority. Toward that end: the quartzite countertop, cork flooring and wipeable Plastic barstools. The raised ceiling over the pool table features a light cove with perimeter LED lighting, which offers interest and dimensionality to the space, along a comforting glow.
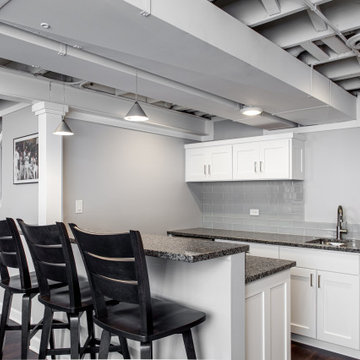
Idéer för en stor klassisk källare utan fönster, med ett spelrum, grå väggar, vinylgolv och brunt golv
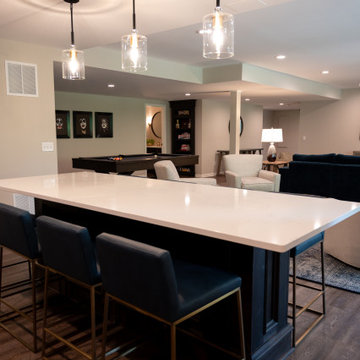
Inredning av en klassisk stor källare ovan mark, med en hemmabar, vinylgolv och brunt golv

Exempel på en stor klassisk källare ovan mark, med en hemmabar, grå väggar, skiffergolv och svart golv
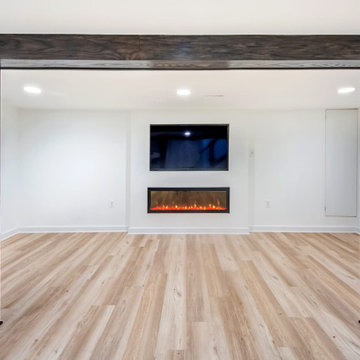
Another simple and clean design for a fireplace in this basement rec room.
Inredning av en klassisk mellanstor källare ovan mark, med vita väggar, vinylgolv, en hängande öppen spis och beiget golv
Inredning av en klassisk mellanstor källare ovan mark, med vita väggar, vinylgolv, en hängande öppen spis och beiget golv

Exempel på en klassisk källare, med ett spelrum, grå väggar, heltäckningsmatta och grått golv

This renovated basement is now a beautiful and functional space that boasts many impressive features. Concealed beams offer a clean and sleek look to the ceiling, while wood plank flooring provides warmth and texture to the room.
The basement has been transformed into an entertainment hub, with a bar area, gaming area/lounge, and a recreation room featuring built-in millwork, a projector, and a wall-mounted TV. An electric fireplace adds to the cozy ambiance, and sliding barn doors offer a touch of rustic charm to the space.
The lighting in the basement is another notable feature, with carefully placed fixtures that provide both ambiance and functionality. Overall, this renovated basement is the perfect space for relaxation, entertainment, and spending quality time with loved ones.
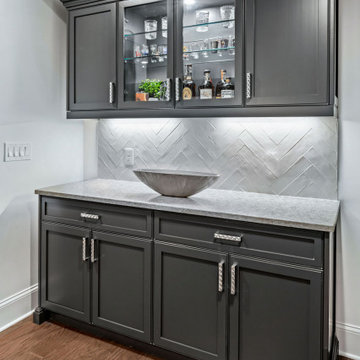
A separate beverage station/bar with charcoal gray cabinets and white and gray quartz countertops offers a harmonious continuation of the kitchen design and provides additional space for prep and storage.
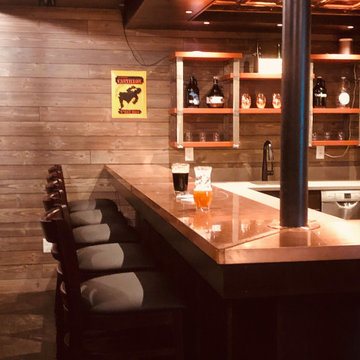
In this project, Rochman Design Build converted an unfinished basement of a new Ann Arbor home into a stunning home pub and entertaining area, with commercial grade space for the owners' craft brewing passion. The feel is that of a speakeasy as a dark and hidden gem found in prohibition time. The materials include charcoal stained concrete floor, an arched wall veneered with red brick, and an exposed ceiling structure painted black. Bright copper is used as the sparkling gem with a pressed-tin-type ceiling over the bar area, which seats 10, copper bar top and concrete counters. Old style light fixtures with bare Edison bulbs, well placed LED accent lights under the bar top, thick shelves, steel supports and copper rivet connections accent the feel of the 6 active taps old-style pub. Meanwhile, the brewing room is splendidly modern with large scale brewing equipment, commercial ventilation hood, wash down facilities and specialty equipment. A large window allows a full view into the brewing room from the pub sitting area. In addition, the space is large enough to feel cozy enough for 4 around a high-top table or entertain a large gathering of 50. The basement remodel also includes a wine cellar, a guest bathroom and a room that can be used either as guest room or game room, and a storage area.
454 foton på klassisk källare
1
