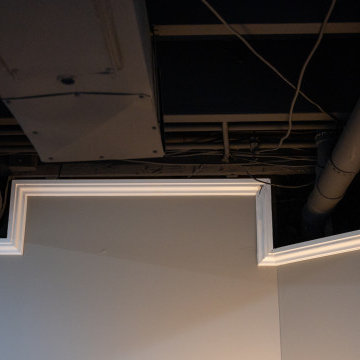462 foton på klassisk källare
Sortera efter:
Budget
Sortera efter:Populärt i dag
101 - 120 av 462 foton
Artikel 1 av 3
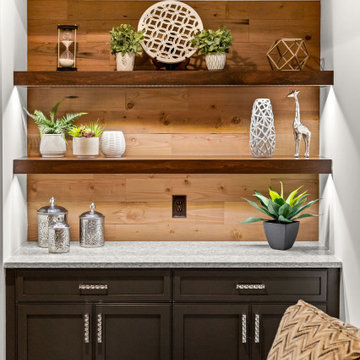
Expertly built, with meticulous attention to every detail, this custom basement renovation is truly an extension of the home. The living spaces flow seamlessly throughout, creating plenty of areas for guests to mingle or relax. The central living area includes a gorgeous family room with plenty of comfortable seating and a large flat screen TV flanked by custom shaker cabinets and floating shelves in Iron Ore by Sherwin Williams. The neutral shades of white, gray, and black in the Quartz countertops compliment the Stikwood reclaimed wood accent wall adding a touch of warmth to this inviting space.
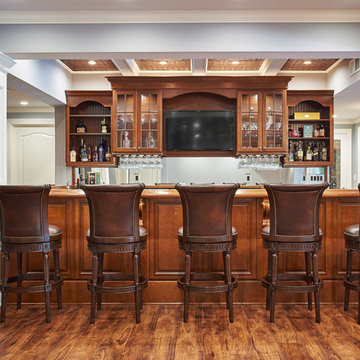
Who says basements have to be boring? This stunning luxury basement finishing in Kinnelon, NJ sets the bar pretty high. With a full wine cellar, beautiful moulding work, a basement bar, a full bath, pool table & full kitchen, these basement ideas were the perfect touch to a great home remodeling.
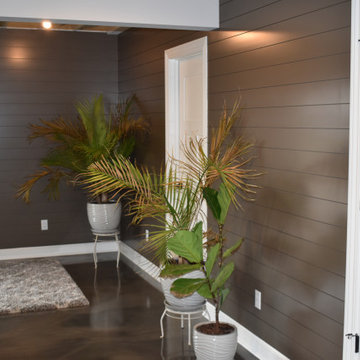
Entire basement finish-out project for new home
Inredning av en klassisk stor källare ovan mark, med ett spelrum, flerfärgade väggar, betonggolv och flerfärgat golv
Inredning av en klassisk stor källare ovan mark, med ett spelrum, flerfärgade väggar, betonggolv och flerfärgat golv
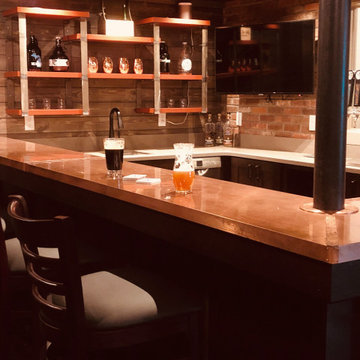
In this project, Rochman Design Build converted an unfinished basement of a new Ann Arbor home into a stunning home pub and entertaining area, with commercial grade space for the owners' craft brewing passion. The feel is that of a speakeasy as a dark and hidden gem found in prohibition time. The materials include charcoal stained concrete floor, an arched wall veneered with red brick, and an exposed ceiling structure painted black. Bright copper is used as the sparkling gem with a pressed-tin-type ceiling over the bar area, which seats 10, copper bar top and concrete counters. Old style light fixtures with bare Edison bulbs, well placed LED accent lights under the bar top, thick shelves, steel supports and copper rivet connections accent the feel of the 6 active taps old-style pub. Meanwhile, the brewing room is splendidly modern with large scale brewing equipment, commercial ventilation hood, wash down facilities and specialty equipment. A large window allows a full view into the brewing room from the pub sitting area. In addition, the space is large enough to feel cozy enough for 4 around a high-top table or entertain a large gathering of 50. The basement remodel also includes a wine cellar, a guest bathroom and a room that can be used either as guest room or game room, and a storage area.
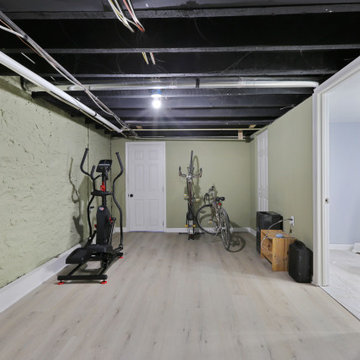
Inspiration för en vintage källare, med gröna väggar, laminatgolv och beiget golv
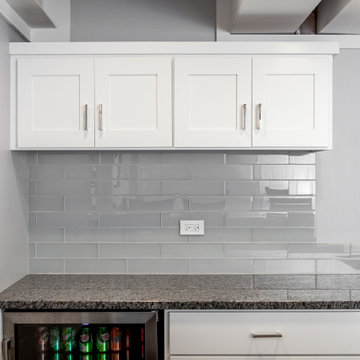
Inspiration för stora klassiska källare utan fönster, med ett spelrum, grå väggar, vinylgolv och brunt golv
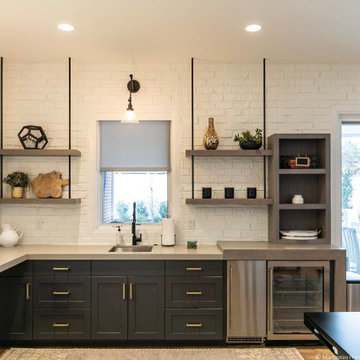
Inspiration för stora klassiska källare ovan mark, med en hemmabar, grå väggar, vinylgolv, en spiselkrans i tegelsten och brunt golv
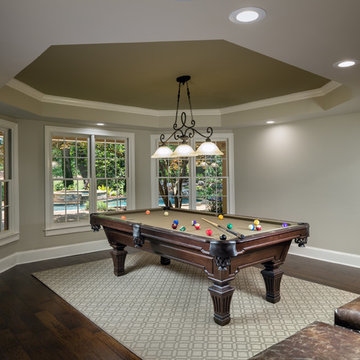
The billiard area features the right lighting and space allowing for adequate movement and cue strokes, while keeping an open flow between the other living spaces of the basement.
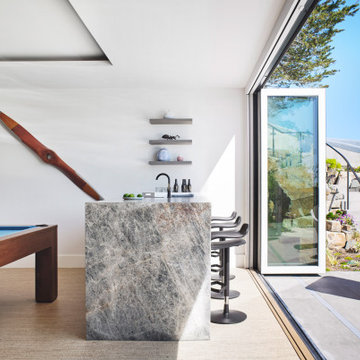
Again, indoor/outdoor living. The concept was to design a family-friendly casual place for playing pool, ping-pong (there is a ping-pong table top that attaches to the pool table), and enjoying time with friends. The intent was to make it comfortable and fun and to make it not feel like a basement even though it’s in the lowest level of the house. The 18’ accordion door opens the space up to the outside, where pool-goers can grab a seat at the bar. An under-counter refrigerator stocks ice-cold beer and soda. Comfort and durability were a top priority. Toward that end: the quartzite countertop, cork flooring and wipeable Plastic barstools. The raised ceiling over the pool table features a light cove with perimeter LED lighting, which offers interest and dimensionality to the space, along a comforting glow.
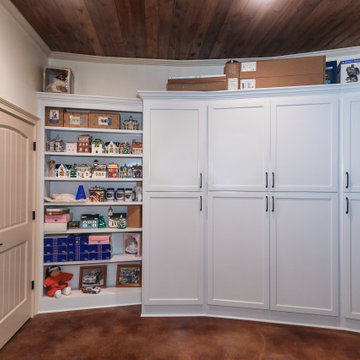
3 Floor Home Elevator Interior Addition - Basement Access with New Storage Cabinetry
Inspiration för mellanstora klassiska källare ovan mark, med betonggolv och brunt golv
Inspiration för mellanstora klassiska källare ovan mark, med betonggolv och brunt golv
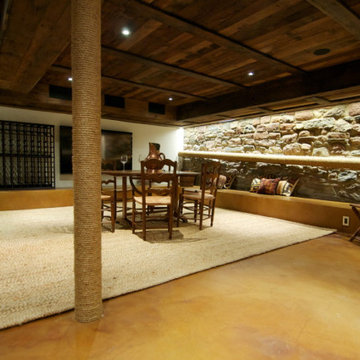
Inspiration för en stor vintage källare utan fönster, med vita väggar, betonggolv och brunt golv
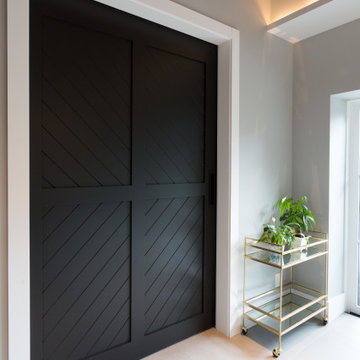
Foto på en mellanstor vintage källare ovan mark, med grå väggar, klinkergolv i porslin och grått golv
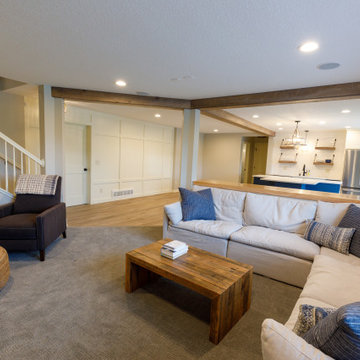
Inredning av en klassisk stor källare ovan mark, med en hemmabar, grå väggar, vinylgolv och brunt golv

Idéer för en klassisk källare utan fönster, med en hemmabar och vita väggar
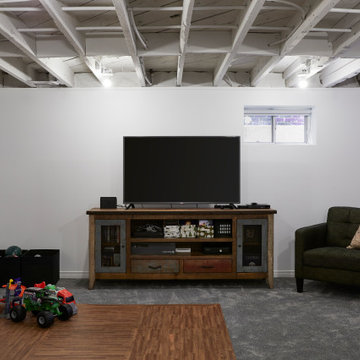
Basement finished in preparation for a phase 2 renovation which will include underpinning for an 8ft ceiling. This phase involved making the space comfortable, useable and stylish for the mid-term as the kids play area.
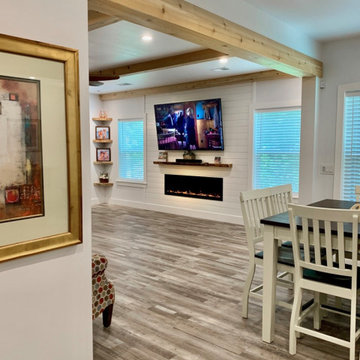
This was a full basement remodel. Large living room. Full kitchen, full bathroom, one bedroom, gym.
Inspiration för en stor vintage källare ovan mark, med vita väggar, vinylgolv, en standard öppen spis och grått golv
Inspiration för en stor vintage källare ovan mark, med vita väggar, vinylgolv, en standard öppen spis och grått golv
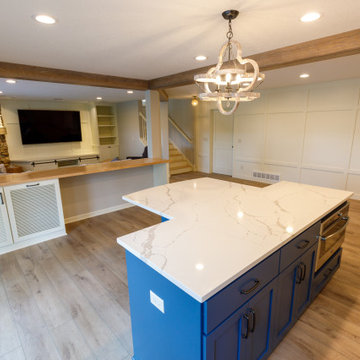
Inspiration för stora klassiska källare ovan mark, med en hemmabar, grå väggar, vinylgolv, en öppen hörnspis, en spiselkrans i tegelsten och brunt golv
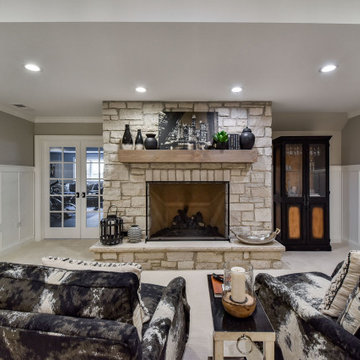
Inspiration för stora klassiska källare utan fönster, med en hemmabar, vita väggar, heltäckningsmatta, en standard öppen spis, en spiselkrans i sten och beiget golv
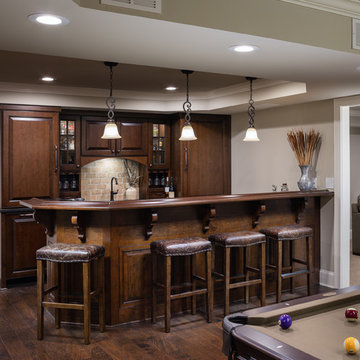
This custom bar features cherry cabinets and bar top, full size appliances and leather bar stools that open up into the game room, billiard room, and home theater making it the perfect place for entertaining.
462 foton på klassisk källare
6
