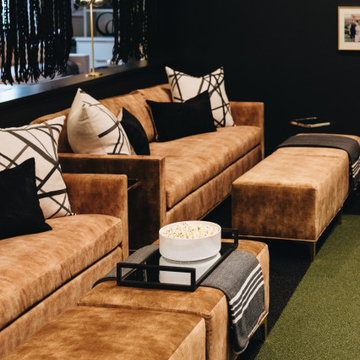4 125 foton på klassisk källare utan fönster
Sortera efter:
Budget
Sortera efter:Populärt i dag
201 - 220 av 4 125 foton
Artikel 1 av 3
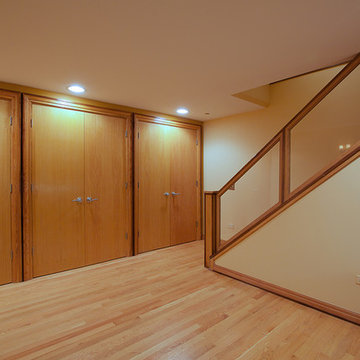
Idéer för att renovera en stor vintage källare utan fönster, med gula väggar och ljust trägolv
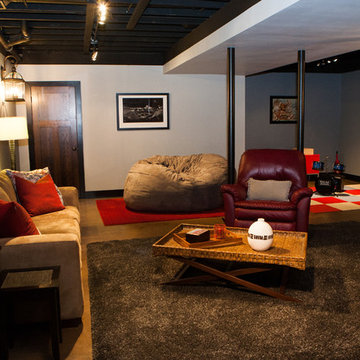
www.316photos.com
Inredning av en klassisk mellanstor källare utan fönster, med grå väggar och brunt golv
Inredning av en klassisk mellanstor källare utan fönster, med grå väggar och brunt golv
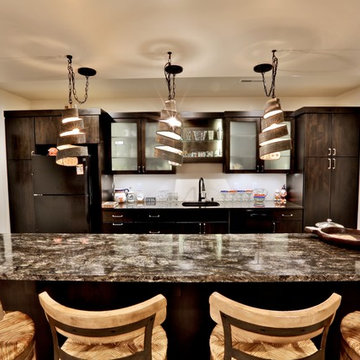
Gina Battaglia, Architect
Myles Beeson, Photographer
Exempel på en stor klassisk källare utan fönster, med beige väggar, heltäckningsmatta, en standard öppen spis och en spiselkrans i sten
Exempel på en stor klassisk källare utan fönster, med beige väggar, heltäckningsmatta, en standard öppen spis och en spiselkrans i sten
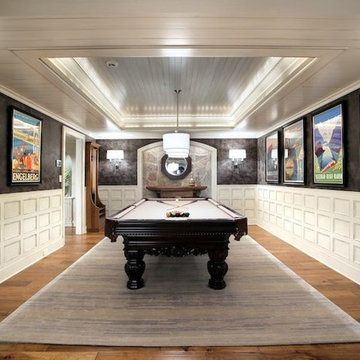
Diane Hasso of Faux-Real, LLC. designed and applied an espresso brown leather wall finish with a specialty product that absorbs sound in this open concept Billards Room. Via Design and Scott Christopher Homes
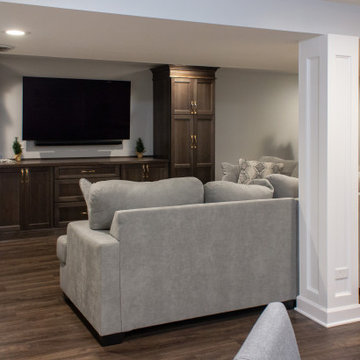
Basement remodel completed by Advance Design Studio. Project highlights include new flooring throughout, a wet bar with seating, and a built-in entertainment wall. This space was designed with both adults and kids in mind, and our clients are thrilled with their new basement living space!
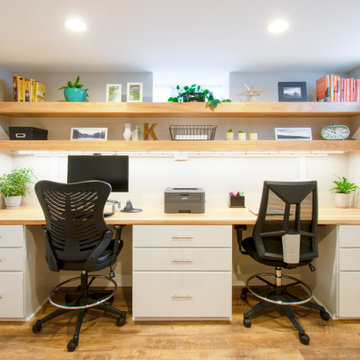
This 1933 Wauwatosa basement was dark, dingy and lacked functionality. The basement was unfinished with concrete walls and floors. A small office was enclosed but the rest of the space was open and cluttered.
The homeowners wanted a warm, organized space for their family. A recent job change meant they needed a dedicated home office. They also wanted a place where their kids could hang out with friends.
Their wish list for this basement remodel included: a home office where the couple could both work, a full bathroom, a cozy living room and a dedicated storage room.
This basement renovation resulted in a warm and bright space that is used by the whole family.
Highlights of this basement:
- Home Office: A new office gives the couple a dedicated space for work. There’s plenty of desk space, storage cabinets, under-shelf lighting and storage for their home library.
- Living Room: An old office area was expanded into a cozy living room. It’s the perfect place for their kids to hang out when they host friends and family.
- Laundry Room: The new laundry room is a total upgrade. It now includes fun laminate flooring, storage cabinets and counter space for folding laundry.
- Full Bathroom: A new bathroom gives the family an additional shower in the home. Highlights of the bathroom include a navy vanity, quartz counters, brass finishes, a Dreamline shower door and Kohler Choreograph wall panels.
- Staircase: We spruced up the staircase leading down to the lower level with patterned vinyl flooring and a matching trim color.
- Storage: We gave them a separate storage space, with custom shelving for organizing their camping gear, sports equipment and holiday decorations.
CUSTOMER REVIEW
“We had been talking about remodeling our basement for a long time, but decided to make it happen when my husband was offered a job working remotely. It felt like the right time for us to have a real home office where we could separate our work lives from our home lives.
We wanted the area to feel open, light-filled, and modern – not an easy task for a previously dark and cold basement! One of our favorite parts was when our designer took us on a 3D computer design tour of our basement. I remember thinking, ‘Oh my gosh, this could be our basement!?!’ It was so fun to see how our designer was able to take our wish list and ideas from my Pinterest board, and turn it into a practical design.
We were sold after seeing the design, and were pleasantly surprised to see that Kowalske was less costly than another estimate.” – Stephanie, homeowner

The goal of the finished outcome for this basement space was to create several functional areas and keep the lux factor high. The large media room includes a games table in one corner, large Bernhardt sectional sofa, built-in custom shelves with House of Hackney wallpaper, a jib (hidden) door that includes an electric remote controlled fireplace, the original stamped brick wall that was plastered and painted to appear vintage, and plenty of wall moulding.
Down the hall you will find a cozy mod-traditional bedroom for guests with its own full bath. The large egress window allows ample light to shine through. Be sure to notice the custom drop ceiling - a highlight of the space.
The finished basement also includes a large studio space as well as a workshop.
There is approximately 1000sf of functioning space which includes 3 walk-in storage areas and mechanicals room.
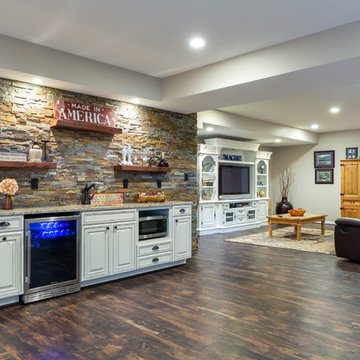
Renee Alexander
Bild på en stor vintage källare utan fönster, med beige väggar, vinylgolv och brunt golv
Bild på en stor vintage källare utan fönster, med beige väggar, vinylgolv och brunt golv

Basement
Inspiration för stora klassiska källare utan fönster, med grå väggar, mörkt trägolv och brunt golv
Inspiration för stora klassiska källare utan fönster, med grå väggar, mörkt trägolv och brunt golv
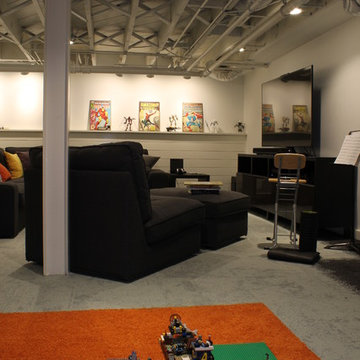
QPhoto
Inspiration för mellanstora klassiska källare utan fönster, med vita väggar, heltäckningsmatta och grått golv
Inspiration för mellanstora klassiska källare utan fönster, med vita väggar, heltäckningsmatta och grått golv
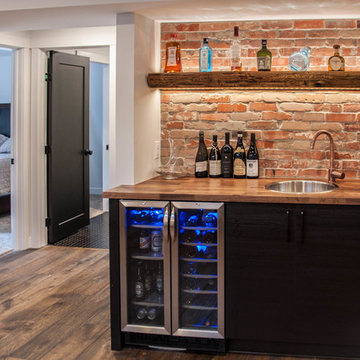
Nicole Reid Photography
Idéer för mellanstora vintage källare utan fönster, med grå väggar, ljust trägolv och brunt golv
Idéer för mellanstora vintage källare utan fönster, med grå väggar, ljust trägolv och brunt golv
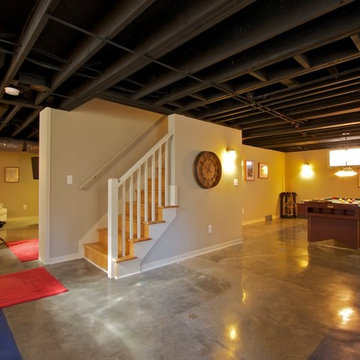
The black painted open ceiling is the perfect solution for basements in older homes. Basement remodel completed by Meadowlark Design + Build in Ann Arbor, Michigan
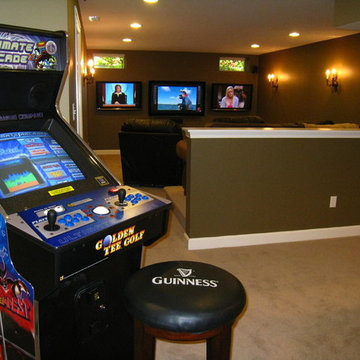
Inspiration för en mellanstor vintage källare utan fönster, med gröna väggar, heltäckningsmatta och brunt golv

This West Lafayette "Purdue fan" decided to turn his dark and dreary unused basement into a sports fan's dream. Highlights of the space include a custom floating walnut butcher block bench, a bar area with back lighting and frosted cabinet doors, a cool gas industrial fireplace with stacked stone, two wine and beverage refrigerators and a beautiful custom-built wood and metal stair case.
Dave Mason, isphotographic
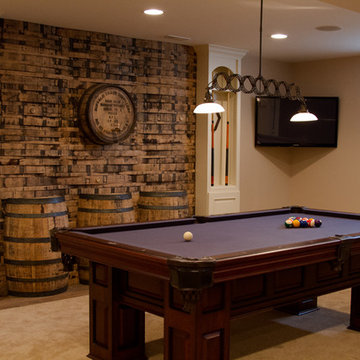
Custom Bourbon Barrel Wall creates a one-of-a-kind Billiard Room.
-Photo by Jack Figgins
Inredning av en klassisk mellanstor källare utan fönster, med beige väggar och heltäckningsmatta
Inredning av en klassisk mellanstor källare utan fönster, med beige väggar och heltäckningsmatta
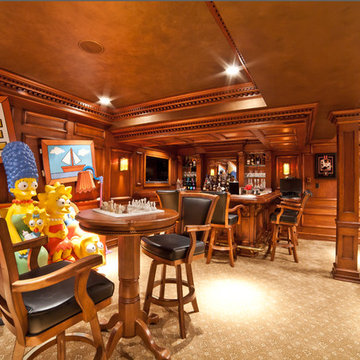
Bild på en stor vintage källare utan fönster, med bruna väggar och heltäckningsmatta
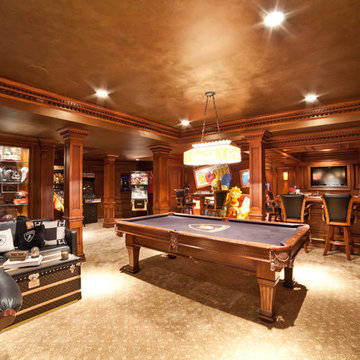
Custom details, such as crown molding, display units and full paneling add drama to the space.
Inspiration för stora klassiska källare utan fönster, med bruna väggar och heltäckningsmatta
Inspiration för stora klassiska källare utan fönster, med bruna väggar och heltäckningsmatta
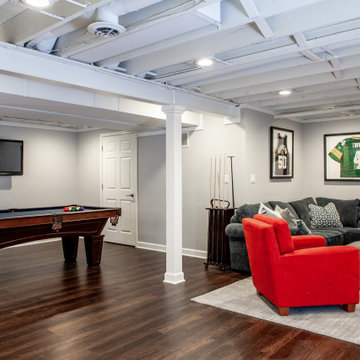
Inredning av en klassisk stor källare utan fönster, med ett spelrum, grå väggar, vinylgolv och brunt golv
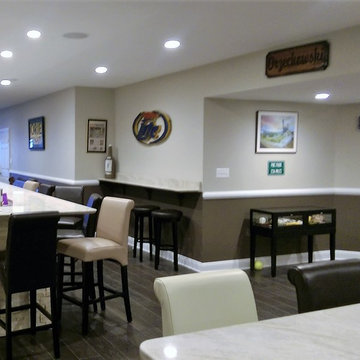
French doors add plenty of natural light. The large open space allows for various additional activities to round out the enjoyment of this recreation room.
4 125 foton på klassisk källare utan fönster
11
