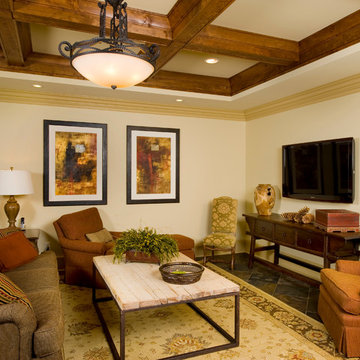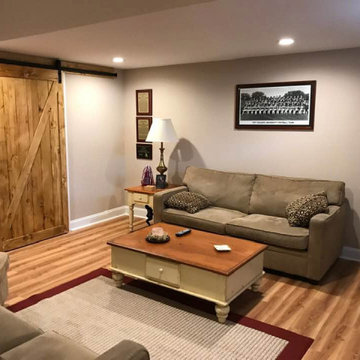4 122 foton på klassisk källare utan fönster
Sortera efter:
Budget
Sortera efter:Populärt i dag
141 - 160 av 4 122 foton
Artikel 1 av 3

Bild på en stor vintage källare utan fönster, med vita väggar, ljust trägolv och brunt golv
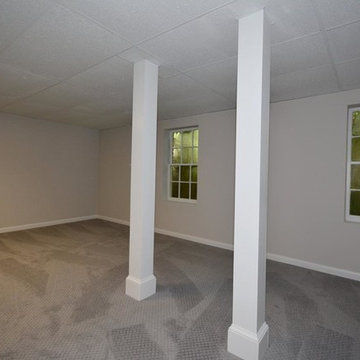
This finished basement features newly installed carpets and fresh paint.
Klassisk inredning av en mellanstor källare utan fönster, med heltäckningsmatta, beige väggar och beiget golv
Klassisk inredning av en mellanstor källare utan fönster, med heltäckningsmatta, beige väggar och beiget golv

Idéer för en stor klassisk källare utan fönster, med grå väggar, ljust trägolv, en standard öppen spis, en spiselkrans i sten och beiget golv
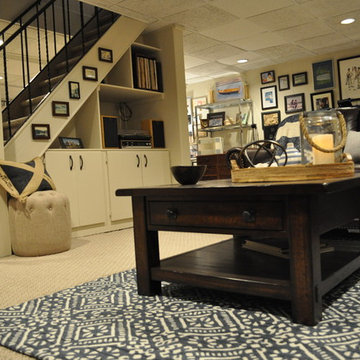
Client contacted Staged to Sell or Dwell to revamp lower level den. With minimal lighting, the space felt dark and drab, the client requested that it be updated and that it take on a more cohesive, masculine style.
Reframing nearly 100 of the client’s memorable photos and hanging in a gallery-style setting was a notable part of this project.
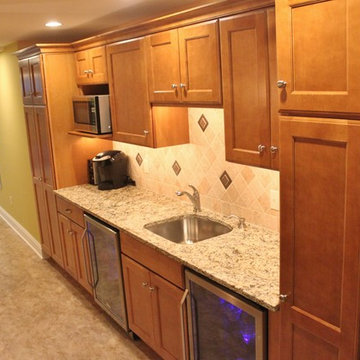
Basement Kitchen and Dining Area
Bild på en mellanstor vintage källare utan fönster, med gula väggar, beiget golv och vinylgolv
Bild på en mellanstor vintage källare utan fönster, med gula väggar, beiget golv och vinylgolv
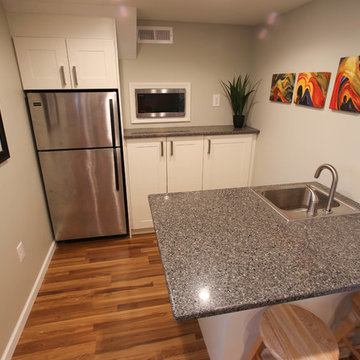
Wall Color is Sherwin Williams 6169: Sedate Gray
Counters are from quartz from Menards
Refrigerator is Menards
Cabinets are Ikea
Stools are Target
http://www.bastphotographymn.com

Mike Chajecki www.mikechajecki.com
Idéer för att renovera en stor vintage källare utan fönster, med grå väggar, en bred öppen spis, korkgolv, en spiselkrans i metall, brunt golv och en hemmabar
Idéer för att renovera en stor vintage källare utan fönster, med grå väggar, en bred öppen spis, korkgolv, en spiselkrans i metall, brunt golv och en hemmabar
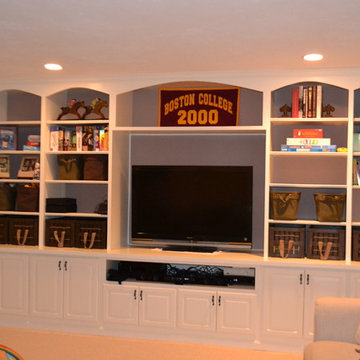
Custom built-in wall unit Norwell, MA
Foto på en mellanstor vintage källare utan fönster, med beige väggar och heltäckningsmatta
Foto på en mellanstor vintage källare utan fönster, med beige väggar och heltäckningsmatta
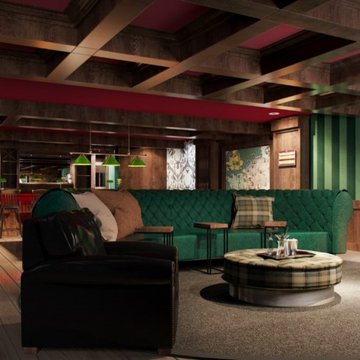
This is A 3D rendering of the space to show the design intent and proceed with the project....
My client for this man cave gave me inspiration to use from the Churchill era. It has reminders of an English pub and the British '40's-50's era. A custom made 14' round forest green leather sofa, and a custom wood table / ottoman, with custom made brown leather recliners completes the overall look. Velvet striped green wallpaper and wood coffered ceiling beams with red paint in between give it character. The custom 16' round plush carpet pulls the seating area together.
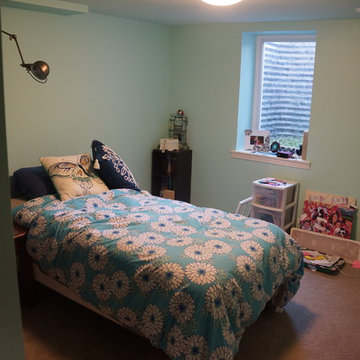
Exposed ceiling painted for industrial feel and allow for full head height in a basement with a low ceiling.
Inredning av en klassisk liten källare utan fönster, med korkgolv
Inredning av en klassisk liten källare utan fönster, med korkgolv
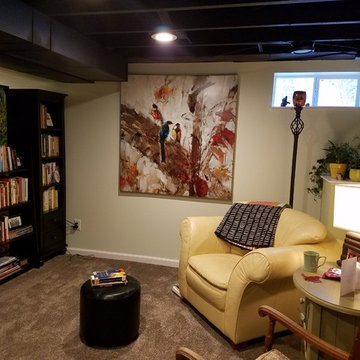
Basement was divided into spaces including a reading nook.
(ceiling was finished with black paint)
Klassisk inredning av en liten källare utan fönster, med gröna väggar och heltäckningsmatta
Klassisk inredning av en liten källare utan fönster, med gröna väggar och heltäckningsmatta
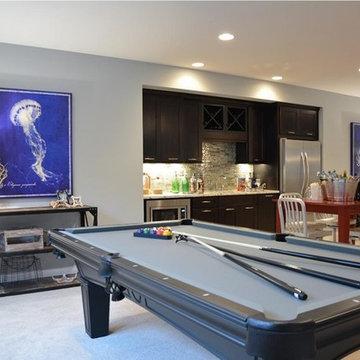
Idéer för vintage källare utan fönster, med grå väggar och heltäckningsmatta
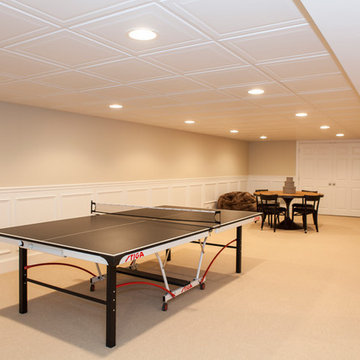
This is a lovely finished basement that is elegant yet relaxed.
Wainscoting and great architectural mill work throughout the space add elegance to the room.
This home was featured in Philadelphia Magazine August 2014 issue to showcase its beauty and excellence.
Photo by Alicia's Art, LLC
RUDLOFF Custom Builders, is a residential construction company that connects with clients early in the design phase to ensure every detail of your project is captured just as you imagined. RUDLOFF Custom Builders will create the project of your dreams that is executed by on-site project managers and skilled craftsman, while creating lifetime client relationships that are build on trust and integrity.
We are a full service, certified remodeling company that covers all of the Philadelphia suburban area including West Chester, Gladwynne, Malvern, Wayne, Haverford and more.
As a 6 time Best of Houzz winner, we look forward to working with you on your next project.

Inspiration för klassiska källare utan fönster, med mellanmörkt trägolv och brunt golv
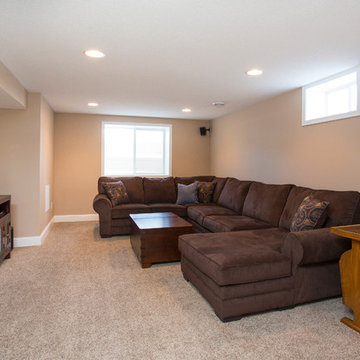
This basement in St. Anthony Village was completely transformed into a space that is comfortable for the whole family.
Photos by David J. Turner
Foto på en mellanstor vintage källare utan fönster, med beige väggar och heltäckningsmatta
Foto på en mellanstor vintage källare utan fönster, med beige väggar och heltäckningsmatta
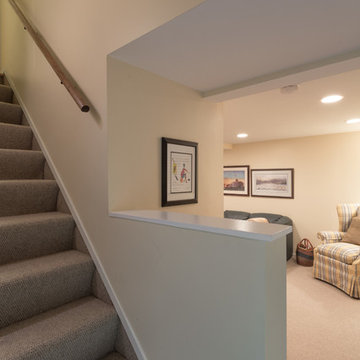
A basement remodel showcasing new carpeted floors, new storage closets, recessed lights, and fresh white and yellow paint.
Designed by Chi Renovation & Design who serve Chicago and it's surrounding suburbs, with an emphasis on the North Side and North Shore. You'll find their work from the Loop through Humboldt Park, Lincoln Park, Skokie, Evanston, Wilmette, and all of the way up to Lake Forest.
For more about Chi Renovation & Design, click here: https://www.chirenovation.com/
To learn more about this project, click here: https://www.chirenovation.com/galleries/living-spaces/
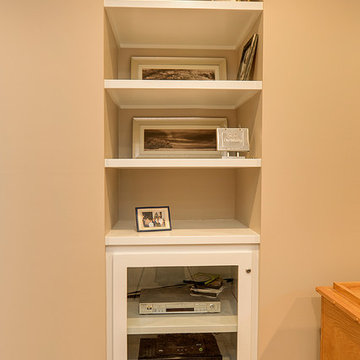
Portraits of Home by Rachael Ormond
Idéer för att renovera en stor vintage källare utan fönster, med beige väggar och mörkt trägolv
Idéer för att renovera en stor vintage källare utan fönster, med beige väggar och mörkt trägolv
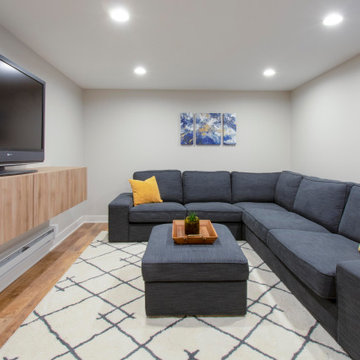
This 1933 Wauwatosa basement was dark, dingy and lacked functionality. The basement was unfinished with concrete walls and floors. A small office was enclosed but the rest of the space was open and cluttered.
The homeowners wanted a warm, organized space for their family. A recent job change meant they needed a dedicated home office. They also wanted a place where their kids could hang out with friends.
Their wish list for this basement remodel included: a home office where the couple could both work, a full bathroom, a cozy living room and a dedicated storage room.
This basement renovation resulted in a warm and bright space that is used by the whole family.
Highlights of this basement:
- Home Office: A new office gives the couple a dedicated space for work. There’s plenty of desk space, storage cabinets, under-shelf lighting and storage for their home library.
- Living Room: An old office area was expanded into a cozy living room. It’s the perfect place for their kids to hang out when they host friends and family.
- Laundry Room: The new laundry room is a total upgrade. It now includes fun laminate flooring, storage cabinets and counter space for folding laundry.
- Full Bathroom: A new bathroom gives the family an additional shower in the home. Highlights of the bathroom include a navy vanity, quartz counters, brass finishes, a Dreamline shower door and Kohler Choreograph wall panels.
- Staircase: We spruced up the staircase leading down to the lower level with patterned vinyl flooring and a matching trim color.
- Storage: We gave them a separate storage space, with custom shelving for organizing their camping gear, sports equipment and holiday decorations.
CUSTOMER REVIEW
“We had been talking about remodeling our basement for a long time, but decided to make it happen when my husband was offered a job working remotely. It felt like the right time for us to have a real home office where we could separate our work lives from our home lives.
We wanted the area to feel open, light-filled, and modern – not an easy task for a previously dark and cold basement! One of our favorite parts was when our designer took us on a 3D computer design tour of our basement. I remember thinking, ‘Oh my gosh, this could be our basement!?!’ It was so fun to see how our designer was able to take our wish list and ideas from my Pinterest board, and turn it into a practical design.
We were sold after seeing the design, and were pleasantly surprised to see that Kowalske was less costly than another estimate.” – Stephanie, homeowner
4 122 foton på klassisk källare utan fönster
8
