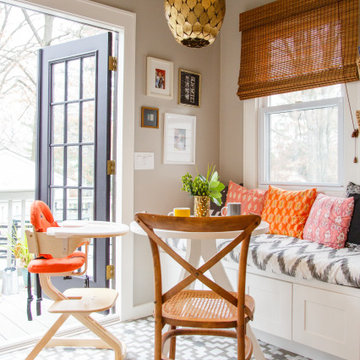24 608 foton på klassisk matplats, med beige väggar
Sortera efter:
Budget
Sortera efter:Populärt i dag
81 - 100 av 24 608 foton
Artikel 1 av 3
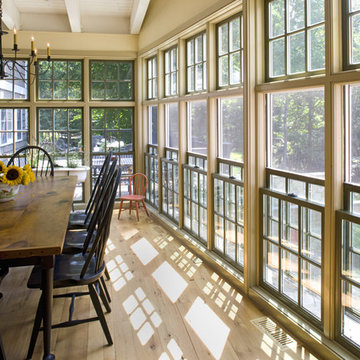
Photos by Anne Gummerson
Klassisk inredning av en matplats, med beige väggar och ljust trägolv
Klassisk inredning av en matplats, med beige väggar och ljust trägolv
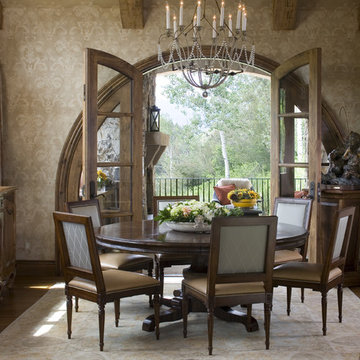
Photography by Emily Minton Redfield
Idéer för en klassisk matplats, med beige väggar och mörkt trägolv
Idéer för en klassisk matplats, med beige väggar och mörkt trägolv
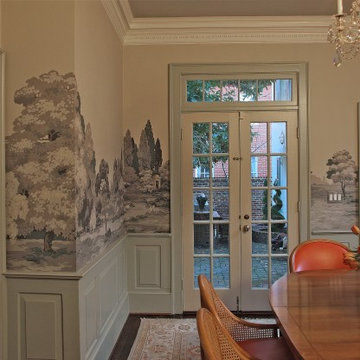
Dining room
Inspiration för mellanstora klassiska separata matplatser, med beige väggar och mörkt trägolv
Inspiration för mellanstora klassiska separata matplatser, med beige väggar och mörkt trägolv
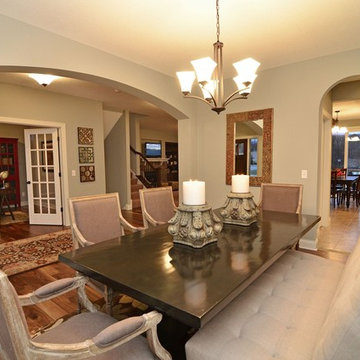
Photos by Spacecrafting
Idéer för vintage matplatser, med mörkt trägolv och beige väggar
Idéer för vintage matplatser, med mörkt trägolv och beige väggar
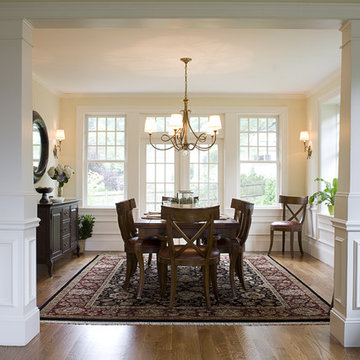
Inspiration för klassiska matplatser, med beige väggar och mellanmörkt trägolv
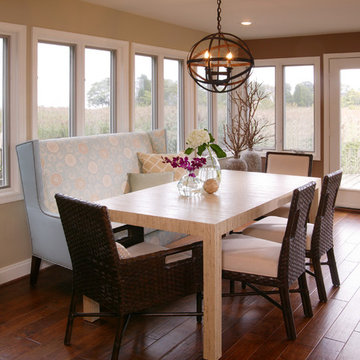
Inredning av ett klassiskt mellanstort kök med matplats, med mörkt trägolv och beige väggar
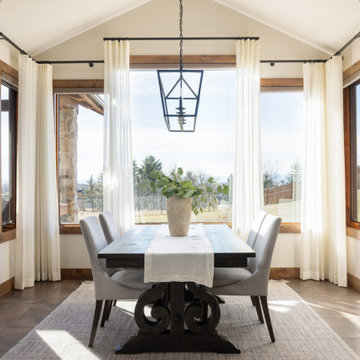
This was a whole home renovation where nothing was left untouched. We took out a few walls to create a gorgeous great room, custom designed millwork throughout, selected all new materials, finishes in all areas of the home.
We also custom designed a few furniture pieces and procured all new furnishings, artwork, drapery and decor.
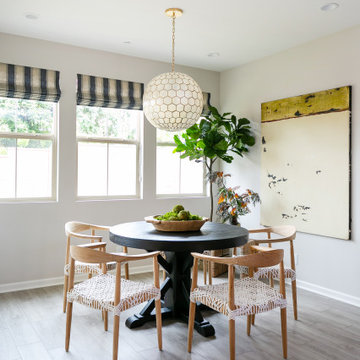
Bild på ett mellanstort vintage kök med matplats, med beige väggar, klinkergolv i porslin och grått golv

Inredning av ett klassiskt mellanstort kök med matplats, med ljust trägolv, beige väggar och beiget golv
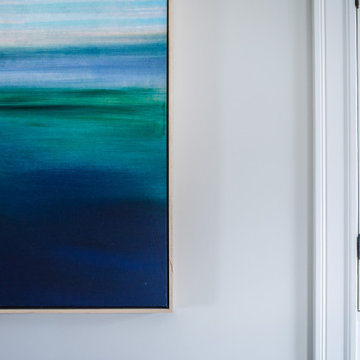
Saturated abstract art from Pottery Barn ties the colors from the adjoining living room into this dining space.
Inspiration för ett litet vintage kök med matplats, med beige väggar och mellanmörkt trägolv
Inspiration för ett litet vintage kök med matplats, med beige väggar och mellanmörkt trägolv
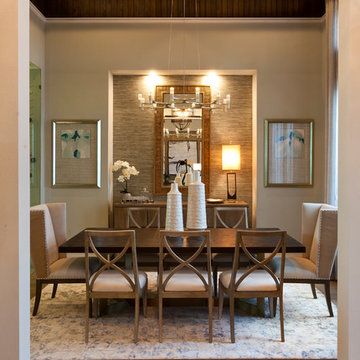
Visit The Korina 14803 Como Circle or call 941 907.8131 for additional information.
3 bedrooms | 4.5 baths | 3 car garage | 4,536 SF
The Korina is John Cannon’s new model home that is inspired by a transitional West Indies style with a contemporary influence. From the cathedral ceilings with custom stained scissor beams in the great room with neighboring pristine white on white main kitchen and chef-grade prep kitchen beyond, to the luxurious spa-like dual master bathrooms, the aesthetics of this home are the epitome of timeless elegance. Every detail is geared toward creating an upscale retreat from the hectic pace of day-to-day life. A neutral backdrop and an abundance of natural light, paired with vibrant accents of yellow, blues, greens and mixed metals shine throughout the home.
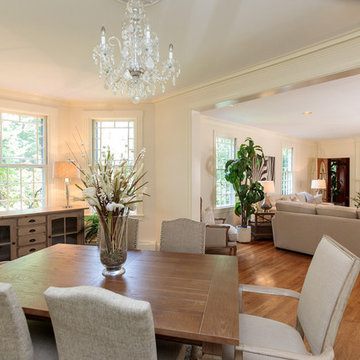
Character infuses every inch of this elegant Claypit Hill estate from its magnificent courtyard with drive-through porte-cochere to the private 5.58 acre grounds. Luxurious amenities include a stunning gunite pool, tennis court, two-story barn and a separate garage; four garage spaces in total. The pool house with a kitchenette and full bath is a sight to behold and showcases a cedar shiplap cathedral ceiling and stunning stone fireplace. The grand 1910 home is welcoming and designed for fine entertaining. The private library is wrapped in cherry panels and custom cabinetry. The formal dining and living room parlors lead to a sensational sun room. The country kitchen features a window filled breakfast area that overlooks perennial gardens and patio. An impressive family room addition is accented with a vaulted ceiling and striking stone fireplace. Enjoy the pleasures of refined country living in this memorable landmark home.
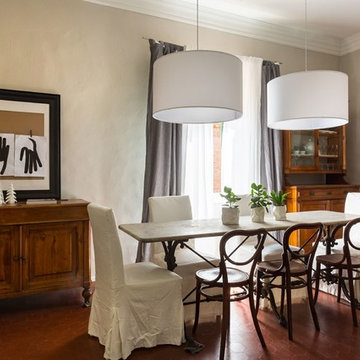
Ph: Roberta De Palo
Foto på en vintage matplats, med beige väggar, rött golv och klinkergolv i terrakotta
Foto på en vintage matplats, med beige väggar, rött golv och klinkergolv i terrakotta
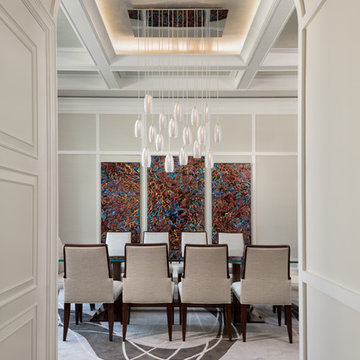
Interior Design by Sherri DuPont
Photography by Lori Hamilton
Idéer för en stor klassisk separat matplats, med beige väggar, mellanmörkt trägolv och brunt golv
Idéer för en stor klassisk separat matplats, med beige väggar, mellanmörkt trägolv och brunt golv
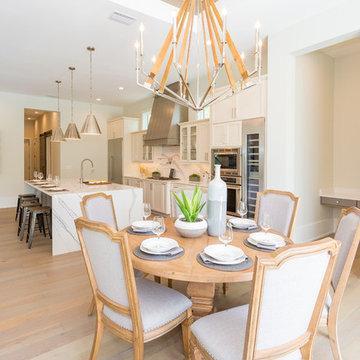
Foto på en liten vintage matplats, med beige väggar, ljust trägolv och beiget golv
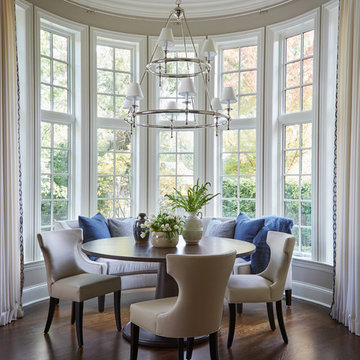
Photography: Werner Straube
Klassisk inredning av en mellanstor matplats med öppen planlösning, med beige väggar, mellanmörkt trägolv och brunt golv
Klassisk inredning av en mellanstor matplats med öppen planlösning, med beige väggar, mellanmörkt trägolv och brunt golv
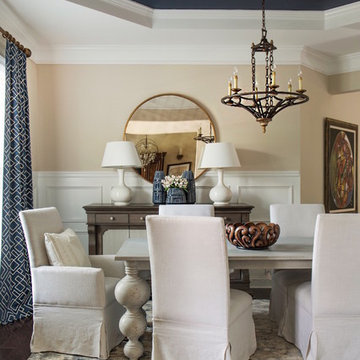
Photography by Woody Williams
Exempel på en mellanstor klassisk separat matplats, med beige väggar, mörkt trägolv och brunt golv
Exempel på en mellanstor klassisk separat matplats, med beige väggar, mörkt trägolv och brunt golv
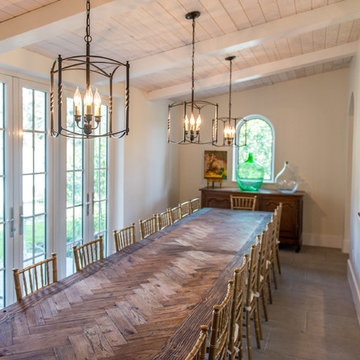
Photos are of one of our customers' finished project. We did over 90 beams for use throughout their home :)
When choosing beams for your project, there are many things to think about. One important consideration is the weight of the beam, especially if you want to affix it to your ceiling. Choosing a solid beam may not be the best choice since some of them can weigh upwards of 1000 lbs. Our craftsmen have several solutions for this common problem.
One such solution is to fabricate a ceiling beam using veneer that is "sliced" from the outside of an existing beam. Our craftsmen then carefully miter the edges and create a lighter weight, 3 sided solution.
Another common method is "hogging out" the beam. We hollow out the beam leaving the original outer character of three sides intact. (Hogging out is a good method to use when one side of the beam is less than attractive.)
Our 3-sided and Hogged out beams are available in Reclaimed or Old Growth woods.
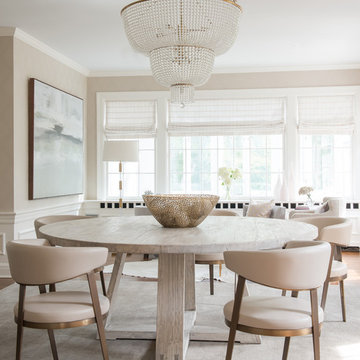
Jane Beiles Photography
Inredning av en klassisk mellanstor matplats med öppen planlösning, med beige väggar, heltäckningsmatta och grått golv
Inredning av en klassisk mellanstor matplats med öppen planlösning, med beige väggar, heltäckningsmatta och grått golv
24 608 foton på klassisk matplats, med beige väggar
5
