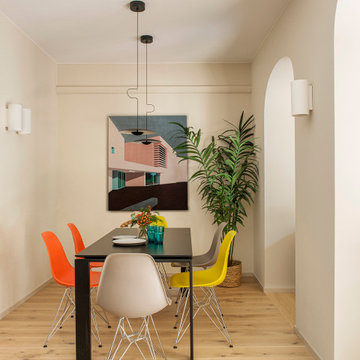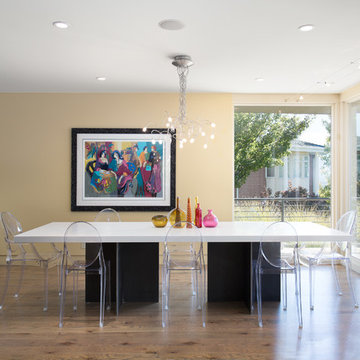13 105 foton på modern matplats, med beige väggar
Sortera efter:
Budget
Sortera efter:Populärt i dag
1 - 20 av 13 105 foton
Artikel 1 av 3

We fully furnished this open concept Dining Room with an asymmetrical wood and iron base table by Taracea at its center. It is surrounded by comfortable and care-free stain resistant fabric seat dining chairs. Above the table is a custom onyx chandelier commissioned by the architect Lake Flato.
We helped find the original fine artwork for our client to complete this modern space and add the bold colors this homeowner was seeking as the pop to this neutral toned room. This large original art is created by Tess Muth, San Antonio, TX.
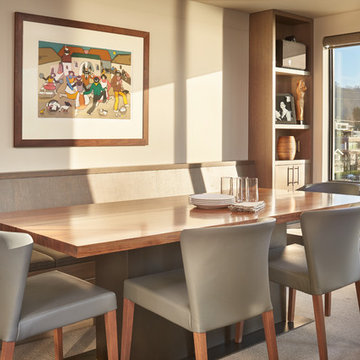
Inspiration för små moderna separata matplatser, med beige väggar, heltäckningsmatta och beiget golv
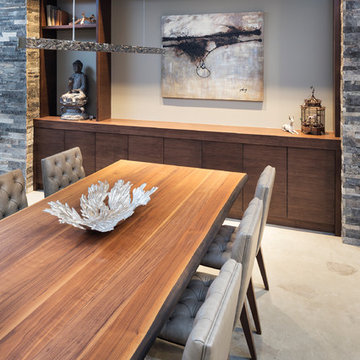
Builder: John Kraemer & Sons | Photography: Landmark Photography
Inspiration för små moderna matplatser med öppen planlösning, med beige väggar och betonggolv
Inspiration för små moderna matplatser med öppen planlösning, med beige väggar och betonggolv
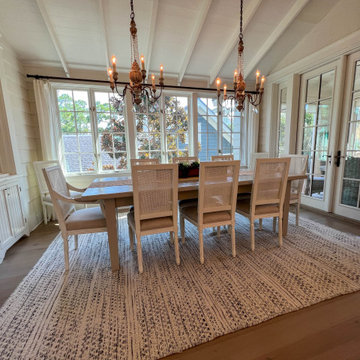
Welcome to our exquisite project featuring a luxurious dining room in a modern house. Adorned with elegant Dutch chandeliers, sleek chairs, and a stunning table atop a plush carpet, this space embodies sophistication and comfort. Flat cabinets provide ample storage while allowing the room's sleek aesthetic to shine. Natural light streams through expansive glass windows and doors, reflecting off polished wooden tiles, creating an inviting ambiance. Located in the vibrant communities of Clearwater, Florida, and Tampa, our remodeling and interior design ideas are tailored to the unique charm of the 33756 area. Trust our expert general contracting team to bring your custom home vision to life, whether through renovations, home additions, or personalized decor touches. Welcome to a world where luxury meets functionality, where every detail is meticulously crafted to exceed your expectations.

A visual artist and his fiancée’s house and studio were designed with various themes in mind, such as the physical context, client needs, security, and a limited budget.
Six options were analyzed during the schematic design stage to control the wind from the northeast, sunlight, light quality, cost, energy, and specific operating expenses. By using design performance tools and technologies such as Fluid Dynamics, Energy Consumption Analysis, Material Life Cycle Assessment, and Climate Analysis, sustainable strategies were identified. The building is self-sufficient and will provide the site with an aquifer recharge that does not currently exist.
The main masses are distributed around a courtyard, creating a moderately open construction towards the interior and closed to the outside. The courtyard contains a Huizache tree, surrounded by a water mirror that refreshes and forms a central part of the courtyard.
The house comprises three main volumes, each oriented at different angles to highlight different views for each area. The patio is the primary circulation stratagem, providing a refuge from the wind, a connection to the sky, and a night sky observatory. We aim to establish a deep relationship with the site by including the open space of the patio.
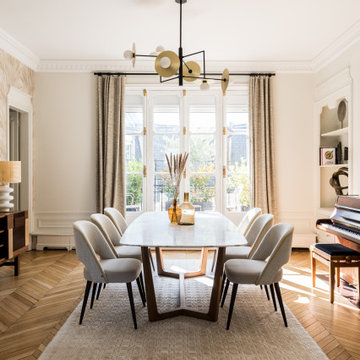
Idéer för att renovera en funkis matplats, med beige väggar, mellanmörkt trägolv och brunt golv

This modern farmhouse dining area is enveloped in cedar-wood walls and showcases a gorgeous white glass chandelier.
Idéer för att renovera ett litet funkis kök med matplats, med beige väggar, mellanmörkt trägolv och beiget golv
Idéer för att renovera ett litet funkis kök med matplats, med beige väggar, mellanmörkt trägolv och beiget golv
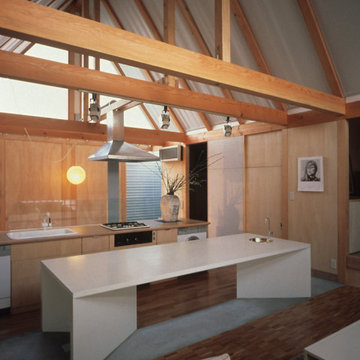
内部の仕上は、木の軸組を生かして木地のままの仕上仕上とし、この住宅をローコストにおさえることが可能となっています。
Foto på en mellanstor funkis matplats med öppen planlösning, med beige väggar, brunt golv och mellanmörkt trägolv
Foto på en mellanstor funkis matplats med öppen planlösning, med beige väggar, brunt golv och mellanmörkt trägolv
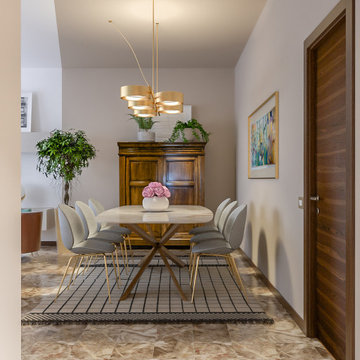
Liadesign
Inredning av en modern mellanstor matplats med öppen planlösning, med beige väggar, marmorgolv och flerfärgat golv
Inredning av en modern mellanstor matplats med öppen planlösning, med beige väggar, marmorgolv och flerfärgat golv

Inspiration för en stor funkis matplats, med beige väggar, mörkt trägolv och brunt golv
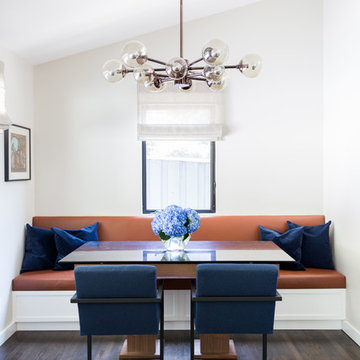
Modern inredning av en liten matplats med öppen planlösning, med mörkt trägolv, beige väggar och brunt golv
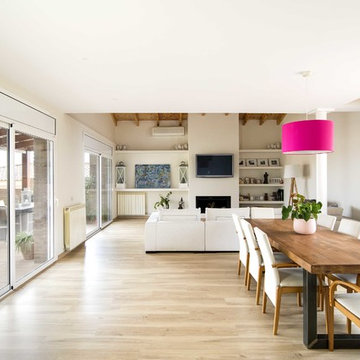
Interiorismo: Marta Ametller Studio
Fotografía: Maria Pujol
Idéer för funkis matplatser med öppen planlösning, med ljust trägolv, en standard öppen spis, en spiselkrans i gips, beige väggar och beiget golv
Idéer för funkis matplatser med öppen planlösning, med ljust trägolv, en standard öppen spis, en spiselkrans i gips, beige väggar och beiget golv
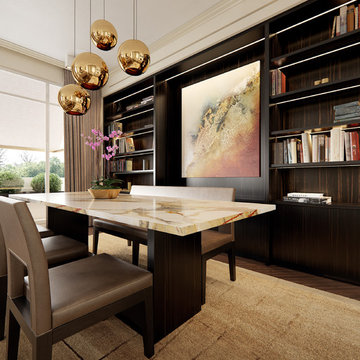
Au-dessus de l’espace repas, nous avons installé une suspension décorative et massive. Nous avons choisi une suspension Tom Dixon, collection Copper, aux tons cuivrés. Ce luminaire, particulièrement mis en valeur par un arrière-plan sombre, permet de marquer le coin repas et de le mettre en scène. Les formes arrondies des globes métalliques contrastent avec les lignes plus strictes du reste de l’appartement.
Nous avons sélectionné un mobilier aux couleurs chaudes pour la salle à manger, ainsi qu’une assise type banquette pour un côté plus convivial. Les tons de beige, marron et bronze sont très présents dans cette pièce et lui confèrent une ambiance accueillante et cosy.
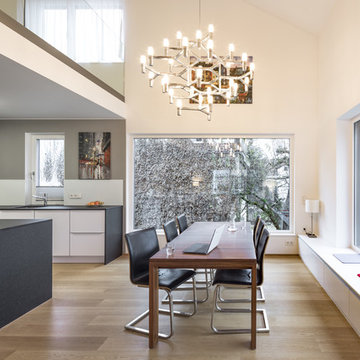
Inspiration för en mellanstor funkis matplats med öppen planlösning, med beige väggar, mellanmörkt trägolv och brunt golv

Modern dining room design
Photo by Yulia Piterkina | www.06place.com
Idéer för mellanstora funkis kök med matplatser, med beige väggar, vinylgolv och grått golv
Idéer för mellanstora funkis kök med matplatser, med beige väggar, vinylgolv och grått golv
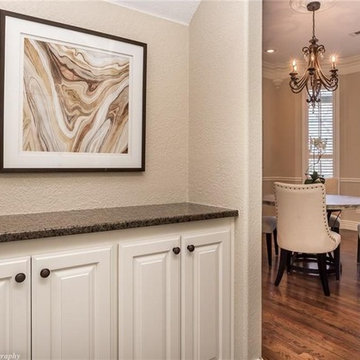
Butler's pantry ideal for storage, and is located next to the formal dining area.
Modern inredning av ett mellanstort kök med matplats, med beige väggar, mellanmörkt trägolv och brunt golv
Modern inredning av ett mellanstort kök med matplats, med beige väggar, mellanmörkt trägolv och brunt golv

This open concept dining room not only is open to the kitchen and living room but also flows out to sprawling decks overlooking Silicon Valley. The weathered wood table and custom veneer millwork are juxtaposed against the sleek nature of the polished concrete floors and metal detailing on the custom fireplace.
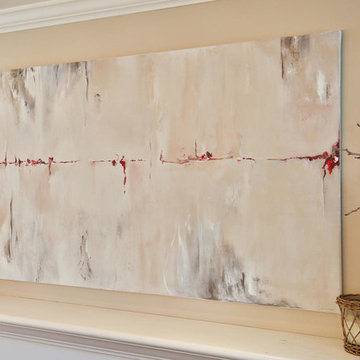
Converted this small room off the kitchen into a hip entertaining space. The counter height console table from Restoration Hardware works well for displaying appetizers and having casual meals. Room also functions well for kids - providing a great space near the kitchen for doing homework. Custom artwork was painted to pull in the colors of the brick fireplace surround and beige/gray tones of the draperies and floors. A vintage pendant light, greenery, and candles complete the space.
13 105 foton på modern matplats, med beige väggar
1
