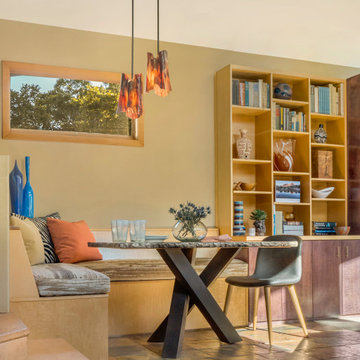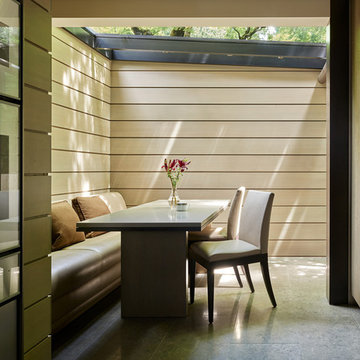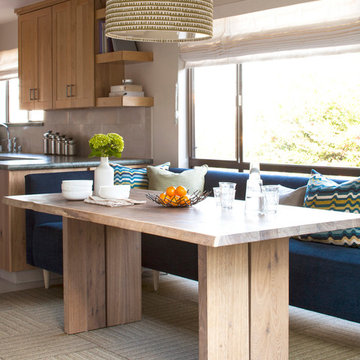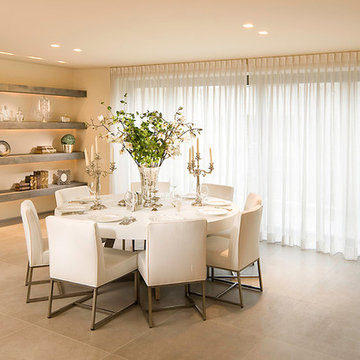13 089 foton på modern matplats, med beige väggar
Sortera efter:
Budget
Sortera efter:Populärt i dag
61 - 80 av 13 089 foton
Artikel 1 av 3
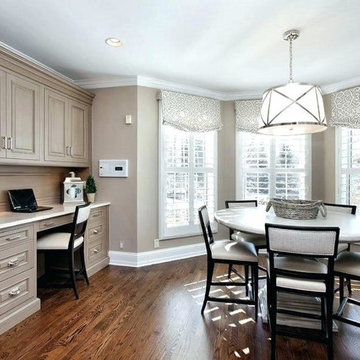
Relaxed Roman Shades
Idéer för att renovera ett mellanstort funkis kök med matplats, med beige väggar, mörkt trägolv och brunt golv
Idéer för att renovera ett mellanstort funkis kök med matplats, med beige väggar, mörkt trägolv och brunt golv
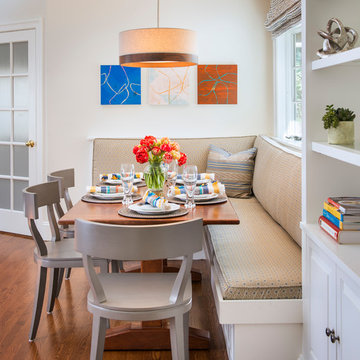
Photographer: Nat Rea
Foto på ett funkis kök med matplats, med beige väggar och mörkt trägolv
Foto på ett funkis kök med matplats, med beige väggar och mörkt trägolv

Modern dining room design
Photo by Yulia Piterkina | www.06place.com
Idéer för mellanstora funkis kök med matplatser, med beige väggar, vinylgolv och grått golv
Idéer för mellanstora funkis kök med matplatser, med beige väggar, vinylgolv och grått golv
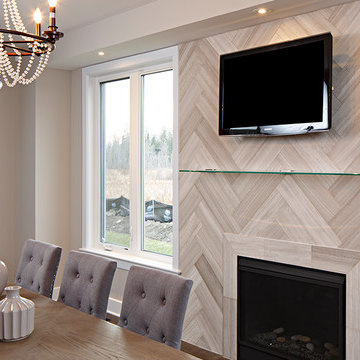
Wooden White Marble 6x24 Herringbone
Inredning av en modern mellanstor separat matplats, med beige väggar, en standard öppen spis och en spiselkrans i trä
Inredning av en modern mellanstor separat matplats, med beige väggar, en standard öppen spis och en spiselkrans i trä
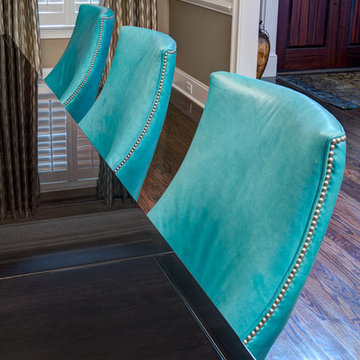
This client came to us wanting to enhance their existing space by using some creative finishes for walls. They hoped to make the home feel more modern with an urban rustic vibe as opposed to the traditional architectural style of the structure but did not know how to accomplish this transition. Upon our arrival it was noted that all walls had been painted white which was determined too harsh and did not achieve the modern feel the homeowner had hoped to evoke. The space was softened by using a subtle and fresh color palette with one accent color for impact. Teal was the color selected to create a continuous thread of pop in varying degrees in each room which included the Entry Hall, Dining Room and Living Room. Touches of black were injected into each space due to the client’s previous purchases of a drum fixture for the living room and black dining table; both gave direction on scale and style.
The Entry Hall was given powerful impact as someone enters the home by taking its cue from the abstract art selected for the Dining Room. A faux concrete wall was created with the use of artistically combined colors. In the Dining Room, the use of classic chairs are successfully made modern by upholstering in teal leather which added both continuity and unexpected interest next to the velvet Greek Key pattern found on host chairs. In the Living Room custom upholstered sofa and chairs are grounded by a rug that brings all colors together. A unique copper rivet finish was applied in the niches that flank the fireplace as a contrast to whimsical amber crystal mini chandeliers hung over modern consoles that display simple yet exciting teal bowls. The final furnishings, art and accessories ultimately brought the entire home together in a rustic, modern way that is warm and inviting reflecting the unique personality of the people who live there.
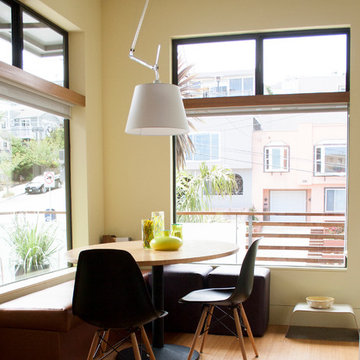
Photo: Le Michelle Nguyen © 2014 Houzz
Inspiration för moderna kök med matplatser, med beige väggar och ljust trägolv
Inspiration för moderna kök med matplatser, med beige väggar och ljust trägolv
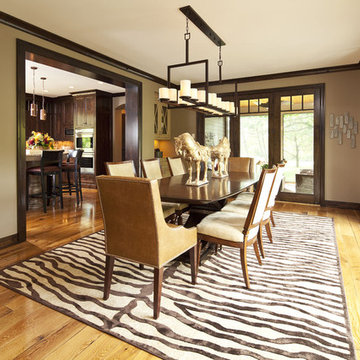
Contemporary Mountain Lodge
Modern inredning av en separat matplats, med beige väggar och mellanmörkt trägolv
Modern inredning av en separat matplats, med beige väggar och mellanmörkt trägolv

The primary goal for this project was to craft a modernist derivation of pueblo architecture. Set into a heavily laden boulder hillside, the design also reflects the nature of the stacked boulder formations. The site, located near local landmark Pinnacle Peak, offered breathtaking views which were largely upward, making proximity an issue. Maintaining southwest fenestration protection and maximizing views created the primary design constraint. The views are maximized with careful orientation, exacting overhangs, and wing wall locations. The overhangs intertwine and undulate with alternating materials stacking to reinforce the boulder strewn backdrop. The elegant material palette and siting allow for great harmony with the native desert.
The Elegant Modern at Estancia was the collaboration of many of the Valley's finest luxury home specialists. Interiors guru David Michael Miller contributed elegance and refinement in every detail. Landscape architect Russ Greey of Greey | Pickett contributed a landscape design that not only complimented the architecture, but nestled into the surrounding desert as if always a part of it. And contractor Manship Builders -- Jim Manship and project manager Mark Laidlaw -- brought precision and skill to the construction of what architect C.P. Drewett described as "a watch."
Project Details | Elegant Modern at Estancia
Architecture: CP Drewett, AIA, NCARB
Builder: Manship Builders, Carefree, AZ
Interiors: David Michael Miller, Scottsdale, AZ
Landscape: Greey | Pickett, Scottsdale, AZ
Photography: Dino Tonn, Scottsdale, AZ
Publications:
"On the Edge: The Rugged Desert Landscape Forms the Ideal Backdrop for an Estancia Home Distinguished by its Modernist Lines" Luxe Interiors + Design, Nov/Dec 2015.
Awards:
2015 PCBC Grand Award: Best Custom Home over 8,000 sq. ft.
2015 PCBC Award of Merit: Best Custom Home over 8,000 sq. ft.
The Nationals 2016 Silver Award: Best Architectural Design of a One of a Kind Home - Custom or Spec
2015 Excellence in Masonry Architectural Award - Merit Award
Photography: Dino Tonn

Complete remodel of dated home to suit modern lifestyle of new owners. This Scottsdale home features contemporary art, glass table top with Berman Rosetti dining chairs, Terzani Mizu light fixture, and wooden and steel columns.
Homes located in Scottsdale, Arizona. Designed by Design Directives, LLC. who also serves Phoenix, Paradise Valley, Cave Creek, Carefree, and Sedona.
For more about Design Directives, click here: https://susanherskerasid.com/
To learn more about this project, click here: https://susanherskerasid.com/scottsdale-modern-remodel/
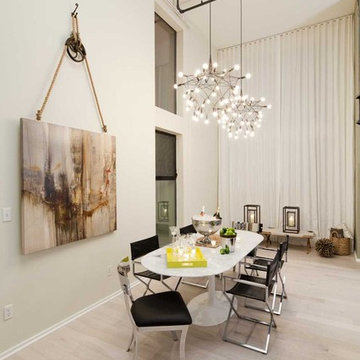
Old marine rope and vintage hardware lever make a for a cool, dramatic way to display a oiled canvas painting. This contrasts playfully with an ultra-modern chandelier and sleek Saarinen table.
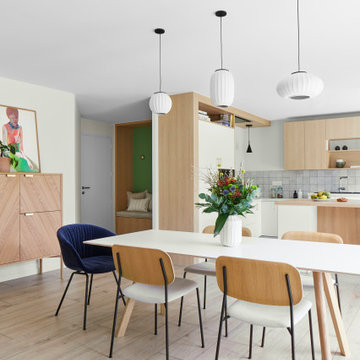
Idéer för funkis matplatser med öppen planlösning, med beige väggar och ljust trägolv

We furnished this open concept Breakfast Nook with built-in cushioned bench with round stools to prop up feet and accommodate extra guests at the end of the table. The pair of leather chairs across from the wall of windows at the Quartzite top table provide a comfortable easy-care leather seat facing the serene view. Above the table is a custom light commissioned by the architect Lake Flato.
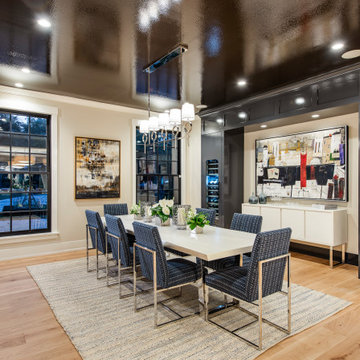
Idéer för funkis matplatser med öppen planlösning, med beige väggar, mellanmörkt trägolv och brunt golv
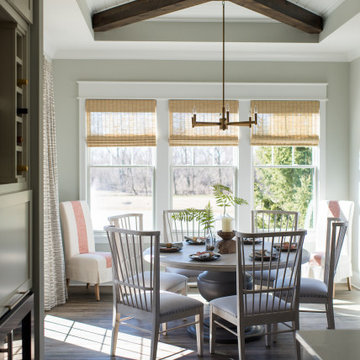
This elegant home is a modern medley of design with metal accents, pastel hues, bright upholstery, wood flooring, and sleek lighting.
Project completed by Wendy Langston's Everything Home interior design firm, which serves Carmel, Zionsville, Fishers, Westfield, Noblesville, and Indianapolis.
To learn more about this project, click here:
https://everythinghomedesigns.com/portfolio/mid-west-living-project/

John Paul Key and Chuck Williams
Foto på en stor funkis matplats med öppen planlösning, med beige väggar, klinkergolv i porslin och beiget golv
Foto på en stor funkis matplats med öppen planlösning, med beige väggar, klinkergolv i porslin och beiget golv

Inredning av en modern matplats, med beige väggar, betonggolv, en dubbelsidig öppen spis och grått golv
13 089 foton på modern matplats, med beige väggar
4
