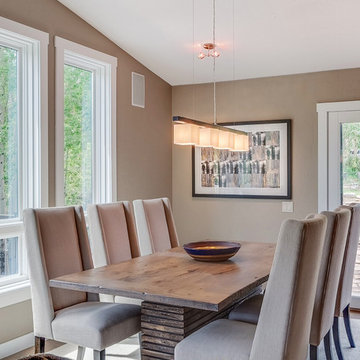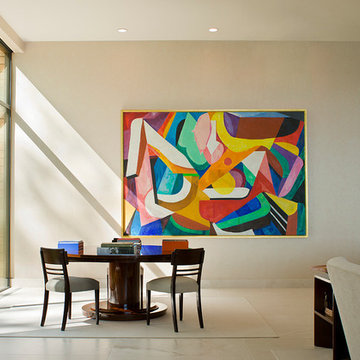13 098 foton på modern matplats, med beige väggar
Sortera efter:
Budget
Sortera efter:Populärt i dag
81 - 100 av 13 098 foton
Artikel 1 av 3
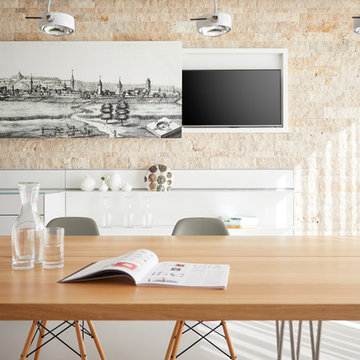
Florian Thierer Photography
Inspiration för små moderna kök med matplatser, med beige väggar, grått golv och vinylgolv
Inspiration för små moderna kök med matplatser, med beige väggar, grått golv och vinylgolv
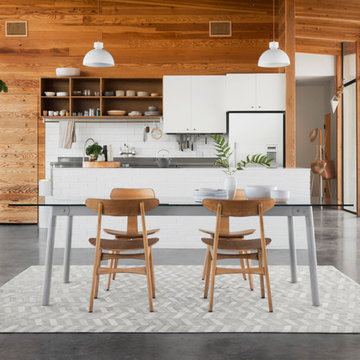
Exempel på en stor modern matplats med öppen planlösning, med beige väggar, betonggolv och grått golv
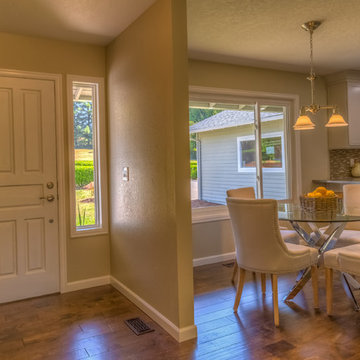
Idéer för ett litet modernt kök med matplats, med beige väggar, mellanmörkt trägolv och brunt golv

Builder: AVB Inc.
Interior Design: Vision Interiors by Visbeen
Photographer: Ashley Avila Photography
The Holloway blends the recent revival of mid-century aesthetics with the timelessness of a country farmhouse. Each façade features playfully arranged windows tucked under steeply pitched gables. Natural wood lapped siding emphasizes this homes more modern elements, while classic white board & batten covers the core of this house. A rustic stone water table wraps around the base and contours down into the rear view-out terrace.
Inside, a wide hallway connects the foyer to the den and living spaces through smooth case-less openings. Featuring a grey stone fireplace, tall windows, and vaulted wood ceiling, the living room bridges between the kitchen and den. The kitchen picks up some mid-century through the use of flat-faced upper and lower cabinets with chrome pulls. Richly toned wood chairs and table cap off the dining room, which is surrounded by windows on three sides. The grand staircase, to the left, is viewable from the outside through a set of giant casement windows on the upper landing. A spacious master suite is situated off of this upper landing. Featuring separate closets, a tiled bath with tub and shower, this suite has a perfect view out to the rear yard through the bedrooms rear windows. All the way upstairs, and to the right of the staircase, is four separate bedrooms. Downstairs, under the master suite, is a gymnasium. This gymnasium is connected to the outdoors through an overhead door and is perfect for athletic activities or storing a boat during cold months. The lower level also features a living room with view out windows and a private guest suite.
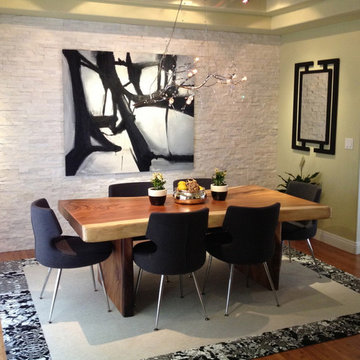
Exempel på en mellanstor modern separat matplats, med beige väggar, mellanmörkt trägolv och brunt golv

Modern dining room designed and furnished by the interior design team at the Aspen Design Room. Everything from the rug on the floor to the art on the walls was chosen to work together and create a space that is inspiring and comfortable.
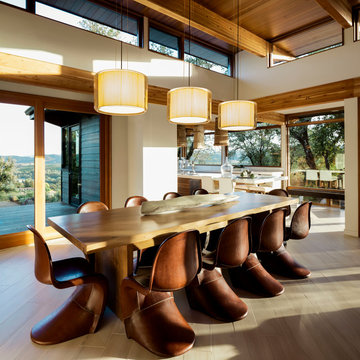
Design by MAS Design in Oakland Ca
For more information on products and design visit http://www.houzz.com/projects/1409139/sonoma-county-organic-modern
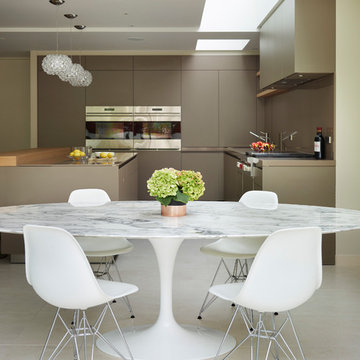
Kitchen Architecture - bulthaup b3 furniture in clay matt laminate and quartz work surface in suede finish, with natural oak breakfast bar and shelves.
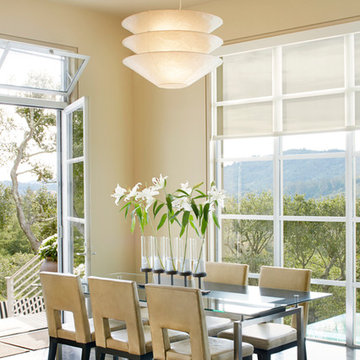
Garry Belinsky Photography
Idéer för att renovera en funkis matplats, med beige väggar och mörkt trägolv
Idéer för att renovera en funkis matplats, med beige väggar och mörkt trägolv
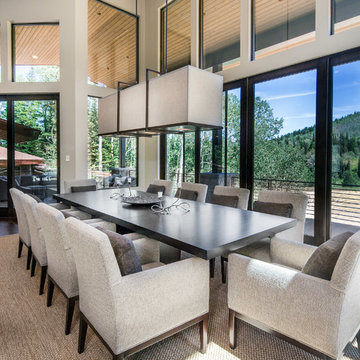
Scott Zimmerman, contemporary dining room with clean lined walnut table mixed with light upholstered arm chairs. Custom rectangular chandelier. Sisal rug with leather binding.
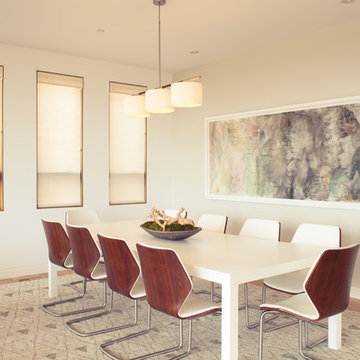
Charles-Ryan Barber
Idéer för att renovera en funkis matplats, med beige väggar och mellanmörkt trägolv
Idéer för att renovera en funkis matplats, med beige väggar och mellanmörkt trägolv
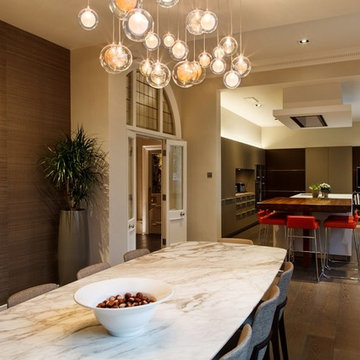
A custom chandelier in the dining area of a beautiful modern kitchen
Photography: Charlotte Gale
Idéer för mellanstora funkis kök med matplatser, med beige väggar och mellanmörkt trägolv
Idéer för mellanstora funkis kök med matplatser, med beige väggar och mellanmörkt trägolv
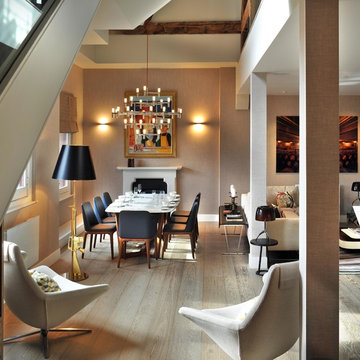
Dining Room with Living space
Photographer: Philip Vile
Idéer för mellanstora funkis matplatser med öppen planlösning, med beige väggar, en standard öppen spis och ljust trägolv
Idéer för mellanstora funkis matplatser med öppen planlösning, med beige väggar, en standard öppen spis och ljust trägolv

David Lauer Photography
Bild på en stor funkis matplats med öppen planlösning, med beige väggar, mellanmörkt trägolv, en dubbelsidig öppen spis och en spiselkrans i trä
Bild på en stor funkis matplats med öppen planlösning, med beige väggar, mellanmörkt trägolv, en dubbelsidig öppen spis och en spiselkrans i trä
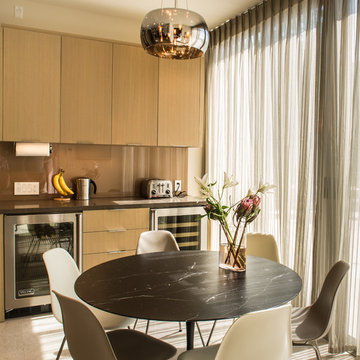
Photography by Jonathan Padilla
Inredning av en modern liten separat matplats, med beige väggar, ljust trägolv och beiget golv
Inredning av en modern liten separat matplats, med beige väggar, ljust trägolv och beiget golv
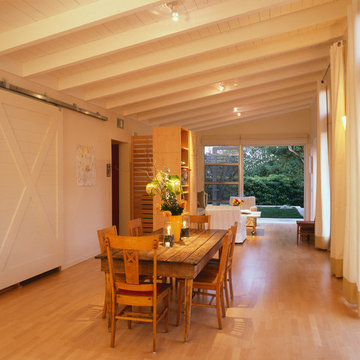
Photography by JD Peterson
Inspiration för en funkis matplats, med beige väggar och mellanmörkt trägolv
Inspiration för en funkis matplats, med beige väggar och mellanmörkt trägolv
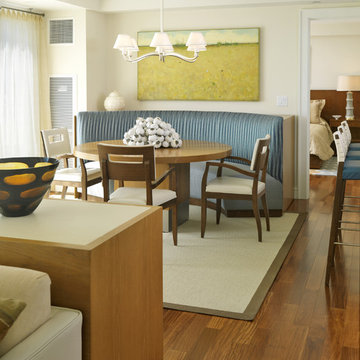
Richard Mandelkorn
Idéer för funkis matplatser med öppen planlösning, med beige väggar och mellanmörkt trägolv
Idéer för funkis matplatser med öppen planlösning, med beige väggar och mellanmörkt trägolv
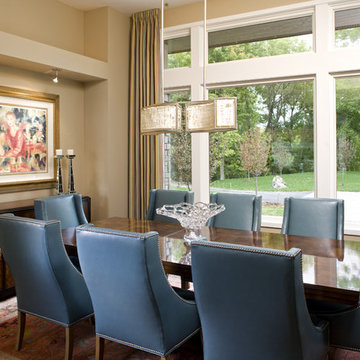
Color inspiration for this dining space was taken from the client's own rug and repeated in the multi-colored stripe drapery panels, artwork and turquoise upholstered chairs. A handmade paper shade chandelier adds drama and ambiance.
To learn more about projects from Eminent Interior Design, click on the following link:
http://eminentid.com/
Architecture by Jack Smuckler, Smuckler Architecture
13 098 foton på modern matplats, med beige väggar
5
