313 foton på klassisk matplats, med en öppen vedspis
Sortera efter:
Budget
Sortera efter:Populärt i dag
1 - 20 av 313 foton
Artikel 1 av 3

Alex James
Exempel på en liten klassisk matplats, med mellanmörkt trägolv, en öppen vedspis, en spiselkrans i sten och grå väggar
Exempel på en liten klassisk matplats, med mellanmörkt trägolv, en öppen vedspis, en spiselkrans i sten och grå väggar
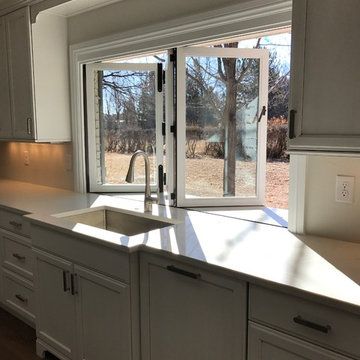
The new kitchen space was greatly enlarged by changing the location and light floods the space with the new vaulted ceiling and skylights. The patio is easily accessed for entertaining through the new french doors and the cantina window with counter to outside seating.

Nick Smith Photography
Inredning av en klassisk mellanstor separat matplats, med grå väggar, ljust trägolv, en öppen vedspis, en spiselkrans i sten och beiget golv
Inredning av en klassisk mellanstor separat matplats, med grå väggar, ljust trägolv, en öppen vedspis, en spiselkrans i sten och beiget golv

A spacious, light-filled dining area; created as part of a 2-storey Farm House extension for our Wiltshire clients.
Idéer för en stor klassisk matplats med öppen planlösning, med vita väggar, klinkergolv i keramik, en öppen vedspis, en spiselkrans i sten och grått golv
Idéer för en stor klassisk matplats med öppen planlösning, med vita väggar, klinkergolv i keramik, en öppen vedspis, en spiselkrans i sten och grått golv
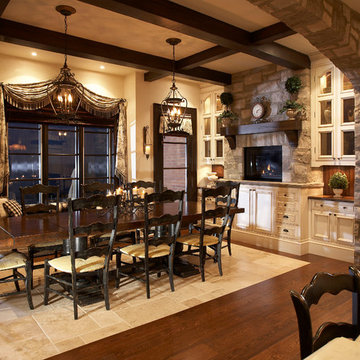
A stone arch separates the kitchen and breakfast area of this traditional kitchen.
Bild på ett stort vintage kök med matplats, med beige väggar, mellanmörkt trägolv, en spiselkrans i sten och en öppen vedspis
Bild på ett stort vintage kök med matplats, med beige väggar, mellanmörkt trägolv, en spiselkrans i sten och en öppen vedspis
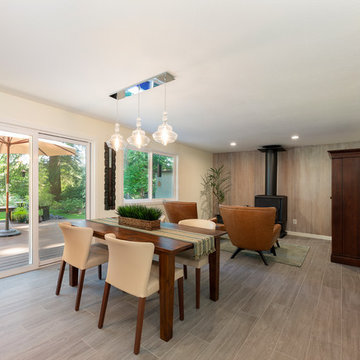
Inspiration för stora klassiska matplatser med öppen planlösning, med vita väggar, klinkergolv i keramik, grått golv, en öppen vedspis och en spiselkrans i trä
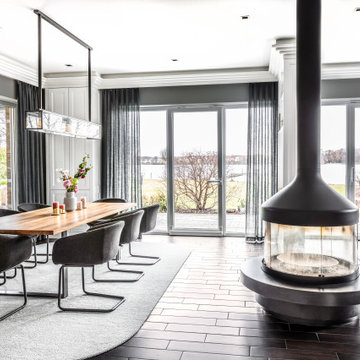
Inspiration för mellanstora klassiska matplatser, med grå väggar, klinkergolv i keramik, en öppen vedspis, en spiselkrans i metall och brunt golv
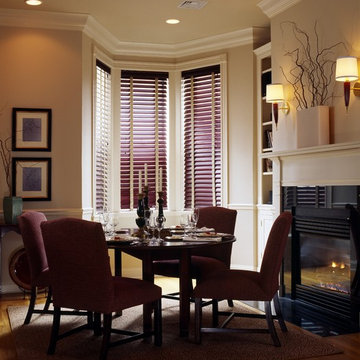
Klassisk inredning av en matplats, med beige väggar, mörkt trägolv och en öppen vedspis
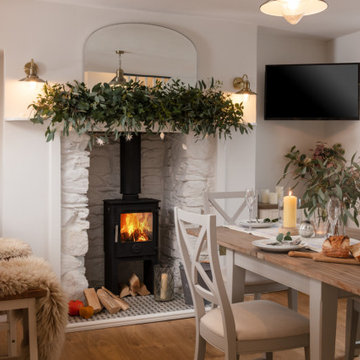
Boasting a large terrace with long reaching sea views across the River Fal and to Pendennis Point, Seahorse was a full property renovation managed by Warren French.
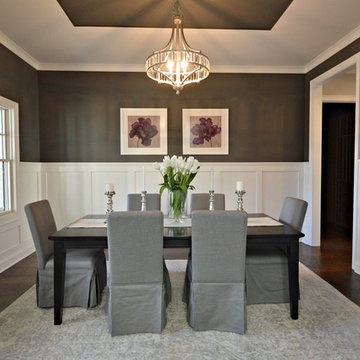
Idéer för en stor klassisk separat matplats, med grå väggar, mörkt trägolv och en öppen vedspis

The Breakfast Room leading onto the kitchen through pockets doors using reclaimed Victorian pine doors. A dining area on one side and a seating area around the wood burner create a very cosy atmosphere.
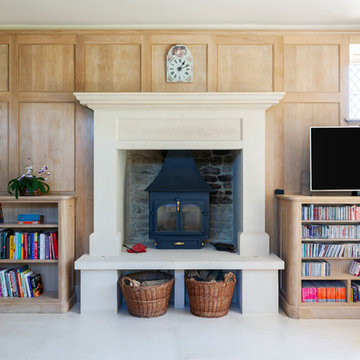
Marc Wilson
Foto på ett stort vintage kök med matplats, med flerfärgade väggar, kalkstensgolv, en öppen vedspis, en spiselkrans i sten och beiget golv
Foto på ett stort vintage kök med matplats, med flerfärgade väggar, kalkstensgolv, en öppen vedspis, en spiselkrans i sten och beiget golv
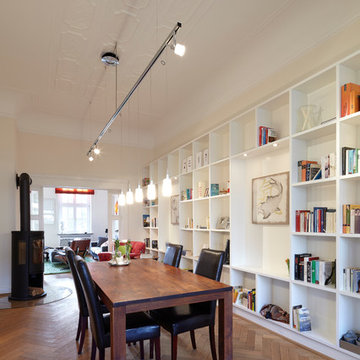
Durch Einbau einer maßangefertigten Bibliothek-Wand wurde in Kombination mit integrierten Schallschutz-Elementen der Hall der hohen Decken reduziert und die Hellhörigkeit vermindert.
Die Stuckdecken waren zum Teil über Jahre verborgen und wurden im Zuge der Sanierung freigelegt und aufgearbeitet.
...
Architekt:
CLAUDIA GROTEGUT ARCHITEKTUR + KONZEPT
www.claudia-grotegut.de
...
Foto:
Lioba Schneider | www.liobaschneider.de
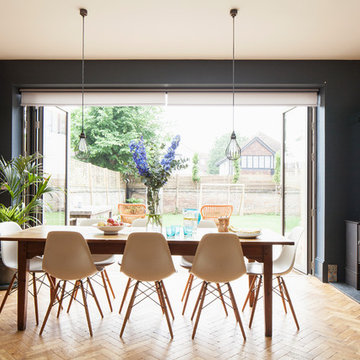
Rich mix of materials.
Brick slips
Eames chair
Pendant bulbs
Automatic blinds
Parquet floor
Farrow and ball hague blue
Bifolding doors
Planting
House plants
Dining table
Log burner
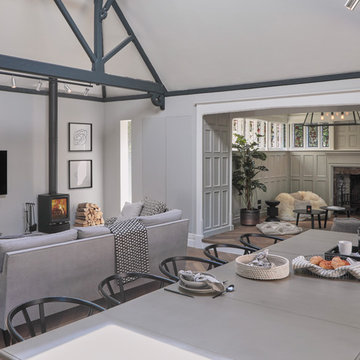
Foto på en vintage matplats med öppen planlösning, med grå väggar, ljust trägolv, brunt golv och en öppen vedspis
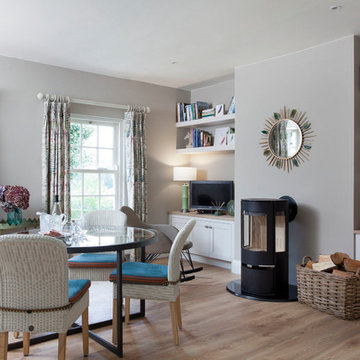
Klassisk inredning av en matplats, med grå väggar, mellanmörkt trägolv, en öppen vedspis och brunt golv
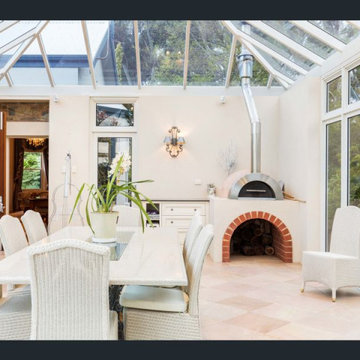
The Conservatory room is sun-filled year round and is a perfect entertaining space. Outdoor furniture and fabrics in classic style and colours create a relaxed atmosphere. the woodfired oven is a hand for a quick pizza or a roast dinner.
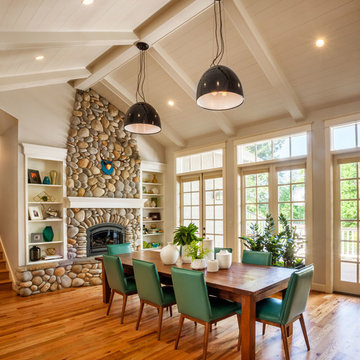
Bild på en mellanstor vintage matplats med öppen planlösning, med vita väggar, en spiselkrans i sten, mellanmörkt trägolv och en öppen vedspis
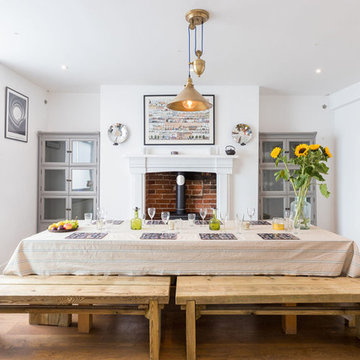
The dining room houses a large dining table with bench seating - perfect for entertaining and hosting a large number of people. A log burner sits proudly within the restored fireplace behind. The room has been kept light and contemporary with white walls and ceiling, which combined with the natural linen and wood textures works beautifully.
See more of this project at https://absoluteprojectmanagement.com/portfolio/suki-kemptown-brighton/
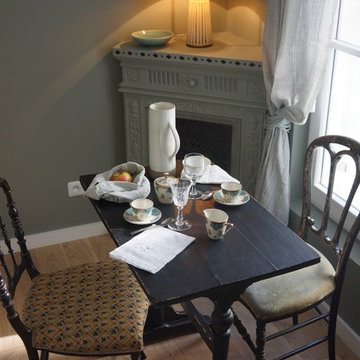
Foto på en liten vintage matplats med öppen planlösning, med gröna väggar, en öppen vedspis, ljust trägolv och brunt golv
313 foton på klassisk matplats, med en öppen vedspis
1