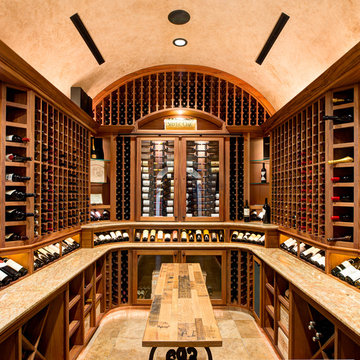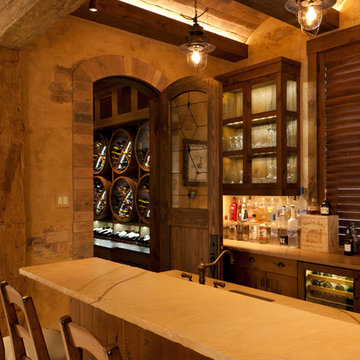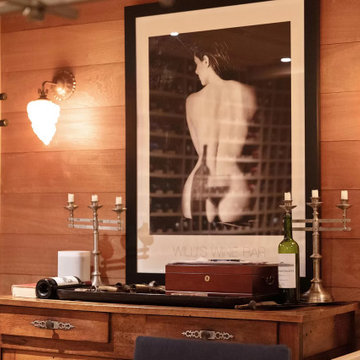1 345 foton på klassisk orange vinkällare
Sortera efter:
Budget
Sortera efter:Populärt i dag
141 - 160 av 1 345 foton
Artikel 1 av 3
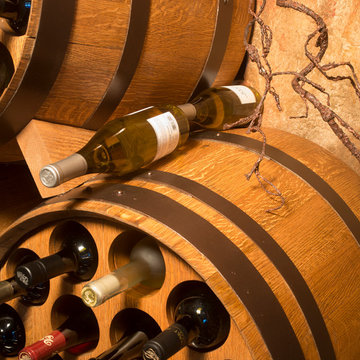
Stacked Configuration of 2/3 Wine Barrels-
36 Bottle Capacity per Barrel
Asa Gilmore Photography
Idéer för vintage vinkällare
Idéer för vintage vinkällare
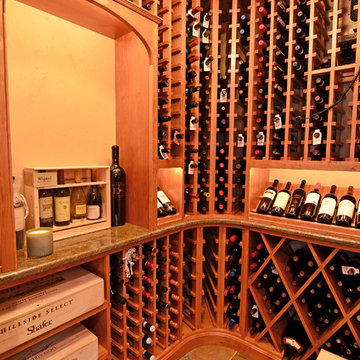
Interior Design | Lynn Goodwin of Romens
Photography | Seth Hannula
Builder | Steiner & Koppelman
Idéer för mellanstora vintage vinkällare, med klinkergolv i keramik
Idéer för mellanstora vintage vinkällare, med klinkergolv i keramik
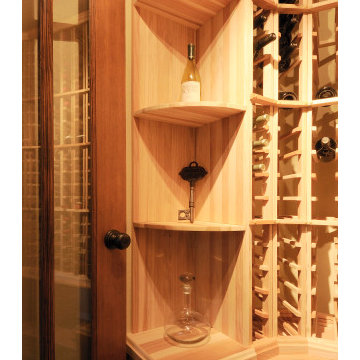
Morse Remodeling, Inc. and Custom Homes designed and constructed hidden wine retreat. This project entailed adding a large climate controlled wine cellar behind a built-in bookcase cabinet. The cabinet was designed and engineered to rotate on a pivot point. The locking mechanism consisted of a magnetic lock concealed in the face frame of the cabinetry and is activated by holding a metal object over the hidden location of the magnet. Once open, you enter an anti chamber that houses the mechanical equipment. A Glass door separates the climate controlled wine cellar. Low voltage lights illuminate the display of wine bottles stored on a vertical stacking redwood storage system.
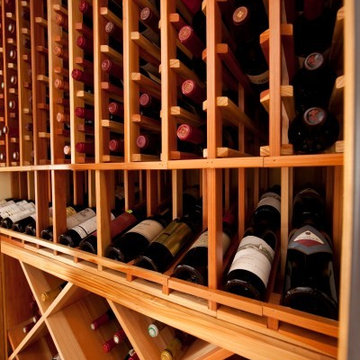
2010 NARI CAPITAL COTY FINALIST AWARD WINNER
Project Scope:
Transform a little-used room in the client’s lower level into an entertainment center, featuring a 1,500-bottle refrigerated wine cabinet, a wet bar, a custom-made bookshelves surround for existing hearth, and television hanging built-ins.
Challenges:
Primary technical challenge was to find a way to unobtrusively install a large “split system” chilling unit to service the wine cooler.
Solutions
The contractor started with a rectangular space that was appreciably stripped down, except for the fireplace at the far end. An adjacent room housed a professional pool table.
The client’s primary concern was how to situate the custom-built wine rack were to specify and fabricate. Although there was plenty of space in niche to the left of the stairway, there was no obvious way to locate the wine rack’s chilling unit for ducting and chiller unit.
Both client and contractor agreed that the logical setting for the rack would be along the short wall adjacent to the room’s entrance. But the short wall afforded no room for the chiller, a “split system” unit that needed adequate “breathing room” to avoid overheating
After many design sketches, the contractor had a tentative solution: house the chilling unit in a utility room behind the stairs leading to the basement. This would keep the unit out of sight and muffle the sound of the compressor.
Then question was how to “circumnavigate” the stairwell and run plumbing lines from the utility room – which was about 20 feet away — to the rack. A floor-level path would be exposed to possible damage and aesthetically unpleasing. Installing the line in the concrete slab flooring would be difficult and expensive – and any repairs to the line would mean tearing up the floor.The only alternative, the contractor suggested, would be to route the lines overhead – run them straight up from the chilling unit, over the joists above, and around the back of the stair case. Once past the staircase, it was straight shot above the joists to the short wall; the lines would then run behind the wall to the wine cooler resting on the floor.
This highly creative solution pleased the client greatly: it not only isolated the chilling unit, but allowed it to be easily serviced; the lines were protected and out of sight; and the wine rack – situated as it was in the room – seemed like it was part of the original house design.
At that point, the contractor needed a wine rack design that seemed equally “original” to the home – and here, too, the challenge was met. Custom-built cabinetry span the length of the wall, with two floor-level cabinets flanking the wine cooler. Above, twin glass-facing walnut displays – lighted and rising nearly to the ceiling – rest on a black marble countertop, showcasing the client’s impressive wine collection.
On the long wall perpendicular to the rack, a widescreen television hangs between two built-in bookcases designed by the contractor. The firm also fabricated the two bookcases now flanking the original fireplace in the far end wall – as well as the glass-faced hanging cabinets which are lighted above the newly installed wet bar.
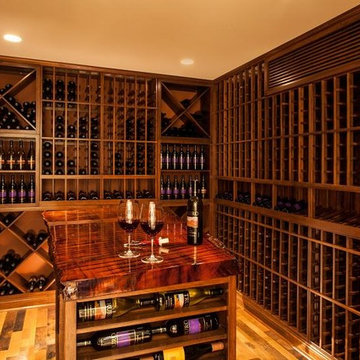
This home wine cellar Boston was crafted from mahogany, with a Chappo stain and clear top coat finish. It provides storage and display for 1770 bottles, including 750 ml., through the use of high reveal display rows, wood case storage, bulk bin storage and label forward horizontal displays.
The wine cooling evaporator was mounted horizontally in the racks. We concealed it in a louvered grill cover to make it look like it is part of the racking.
Take a video tour of this project: https://www.youtube.com/watch?v=DrIZxXgmeQs
Coastal Custom Wine Cellars New Jersey
2405 Orchard Crest Ste B
Manasquan, NJ. 08736
+1 (732) 722-5466
Follow us on twitter: https://twitter.com/#!/WineCellarsByC
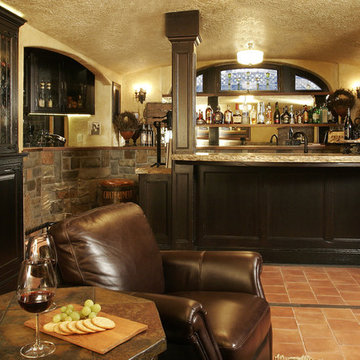
An old world wine cellar with many modern amenities was dug out of crawl space through a staircase closet. The new cellar space provides entertainment opportunities and plenty of wine storage space for the home owner.
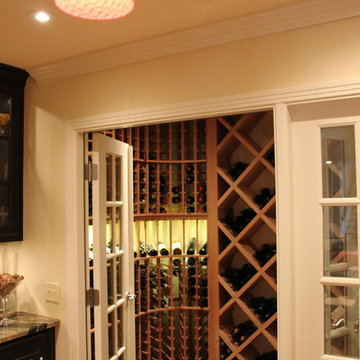
This project was a 6,800 square foot addition to a 1950s ranch home in Amarillo and it’s loaded with character. The remodeled spaces include new bedrooms, bathrooms, a kitchen, bar, wine room and other living areas. There are some very unique touches found in this remodel such as the custom stained glass windows of the homeowner’s family crest.
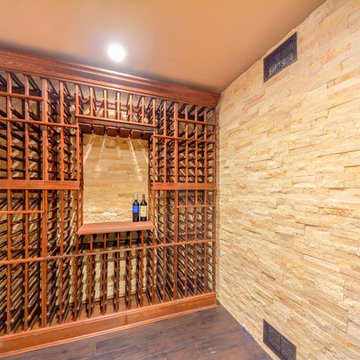
Inside this beautiful wine cellar we can notice a light beige stacked stone and a dark brown luxury vinyl flooring.
Idéer för mellanstora vintage vinkällare, med vinylgolv, vindisplay och brunt golv
Idéer för mellanstora vintage vinkällare, med vinylgolv, vindisplay och brunt golv
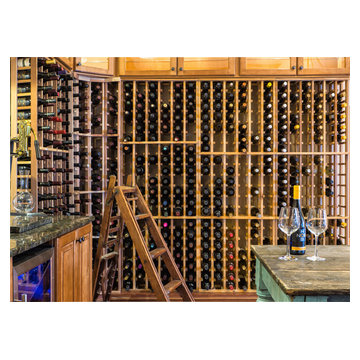
Marshall Evans
Klassisk inredning av en stor vinkällare, med mellanmörkt trägolv, vinhyllor och brunt golv
Klassisk inredning av en stor vinkällare, med mellanmörkt trägolv, vinhyllor och brunt golv
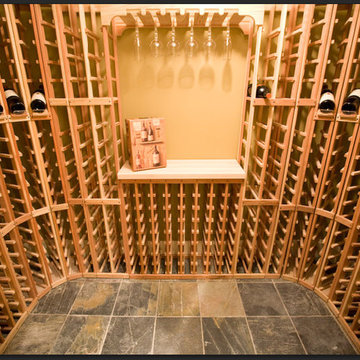
Did you know? As one of the USA's premier wine cellar manufacturers we have had the privilege to work with tens of thousands of customers just like you. No project is too small. Our wine cellars can be found in finer homes, businesses, clubs and restaurants across the globe.
Love your wine? Love your cellar!
Our mission is to create affordable wine cellars that let the unique personality of their owner shine through.
Our design team embraces a true passion for storing and displaying wine, and our wine loving staff is eager to get started on your cellar project today.
Just tell us what you want - in 3 days or less you will have a beautiful 3D rendering of your project.
To top it off, it's free and includes revisions so you'll know it's perfect before you buy.
Need ideas? View completed cellars here:
http://www.wineracksamerica.com/gallery/index.php
http://www.houzz.com/projects/92317/Unique-Wine-Cellar-Ideas
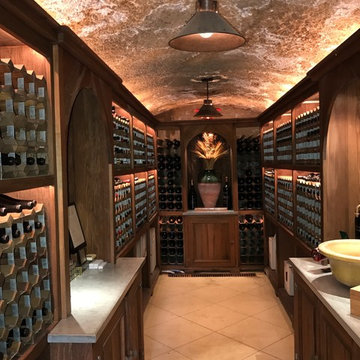
Inredning av en klassisk mellanstor vinkällare, med vinhyllor och vitt golv
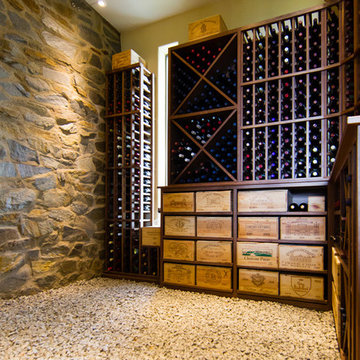
Perched in the foothills of Edna Valley, this single family residence was designed to fulfill the clients’ desire for seamless indoor-outdoor living. Much of the program and architectural forms were driven by the picturesque views of Edna Valley vineyards, visible from every room in the house. Ample amounts of glazing brighten the interior of the home, while framing the classic Central California landscape. Large pocketing sliding doors disappear when open, to effortlessly blend the main interior living spaces with the outdoor patios. The stone spine wall runs from the exterior through the home, housing two different fireplaces that can be enjoyed indoors and out.
Because the clients work from home, the plan was outfitted with two offices that provide bright and calm work spaces separate from the main living area. The interior of the home features a floating glass stair, a glass entry tower and two master decks outfitted with a hot tub and outdoor shower. Through working closely with the landscape architect, this rather contemporary home blends into the site to maximize the beauty of the surrounding rural area.
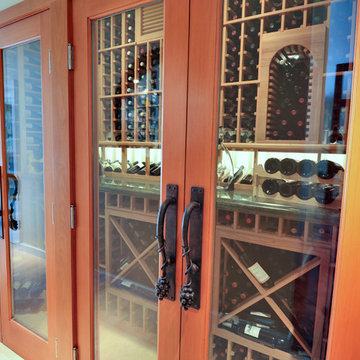
Hallway closet was converted to a refrigerated custom wine storage room and display. Cedar storage wine racks, marble countertops handcrafted doors with grape themed hardware
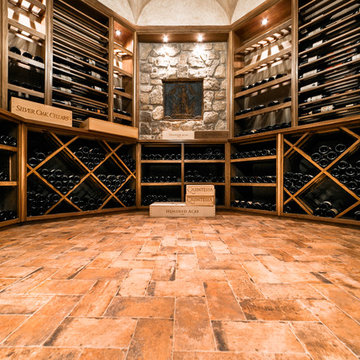
traditional wine cellar; the rich woods and intricate details that lend themselves to a more traditional style. We can craft your wine room using some of the most sought after woods in the industry, including: Solid Walnut, Redwood, Mahogany, Oak, or Imported European Beech, to name just a few, all resulting in a warm, inviting wine cellar for your home or restaurant.
As your custom wine cellar designers, we work with the best suppliers in the industry to create a turnkey cellar look and feel, including the use of brick, natural stone, tile, and wood floors, barreled ceilings, stone columns, & rolling ladders. The options are limitless in how beautiful we can make your traditional wine cellar. Our goal is not just to provide the finest wine rooms in the industry, but to create a fully custom wine room environment.
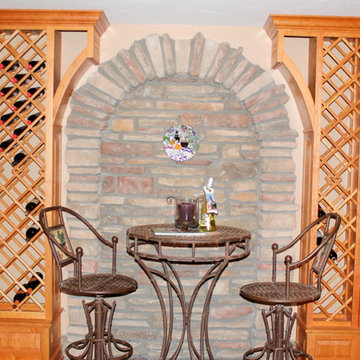
Idéer för en mellanstor klassisk vinkällare, med mellanmörkt trägolv och vinställ med diagonal vinförvaring
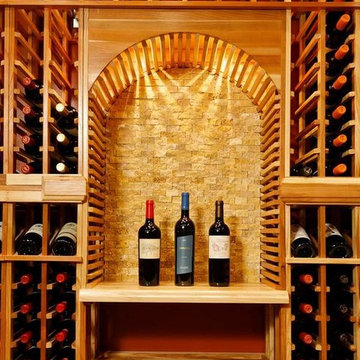
2011 NARI CAPITAL COTY FINALIST AWARD WINNER/2012 NATIONAL NARI COTY SOUTHEAST REGIONAL AWARD WINNER
This creative design involved converting a plain basement storage space into a wine cellar and tasting room for a couple that is changing their basement over to an adult “play” space. The basement already has a movie theater, exercise room, and a game table. They had been visiting local wineries and collecting for a future wine cellar of their own and now was the time.
The design needed to work around the existing ductwork for the main level, tie into the electrical panel and HVAC system, move the hot water heater and furnace with associated ductwork, and hide the sump pump in the corner. It also included an upgraded look to the cabinetry and shelving. The space needed to be insulated and waterproofed to maintain constant temperature.
The remodel connected to the existing electrical system, adding a split cooling system to their existing HVAC. The HVAC for the cellar has its own ductwork and compressor system, but ties into the existing system for drainage. Cabinetry was modified to conceal the sump pump in the corner, as well as cut to fit around the overhead duct work that cut across the middle of the ceiling. Miniature LED lights were installed along the shelving to give a glow so the labels could be read. The tasting table has a granite top with a barrel curved edge.
Small touches added to the cabinetry and racks make this a custom designed cellar. Textures in the tile pick up on the wood grain of the mahogany racking. The custom insulated door has a frosted design. There are a variety of lights used, all on timer, including the LEDs, recessed and puck lights over the tasting area. The raised tumble limestone and the rest of the design, makes it unique to these homeowners.
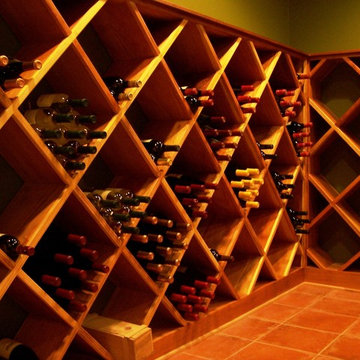
Klassisk inredning av en stor vinkällare, med klinkergolv i terrakotta och vinställ med diagonal vinförvaring
1 345 foton på klassisk orange vinkällare
8
