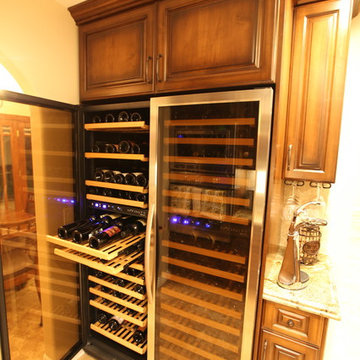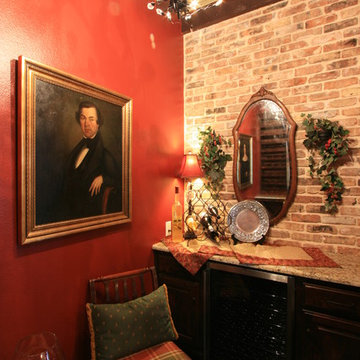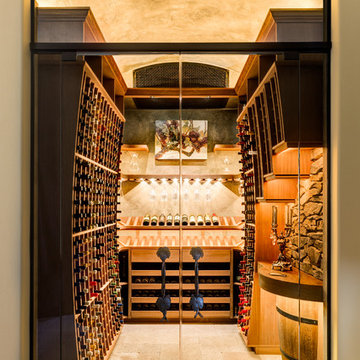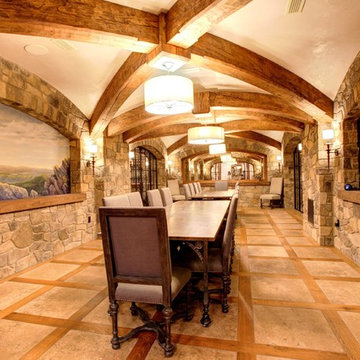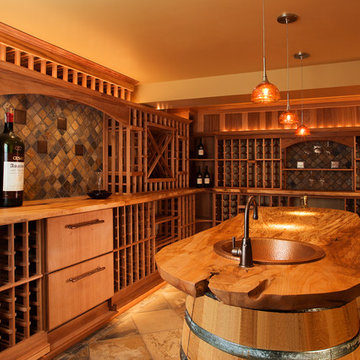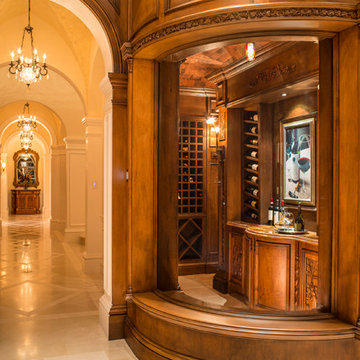1 345 foton på klassisk orange vinkällare
Sortera efter:
Budget
Sortera efter:Populärt i dag
101 - 120 av 1 345 foton
Artikel 1 av 3
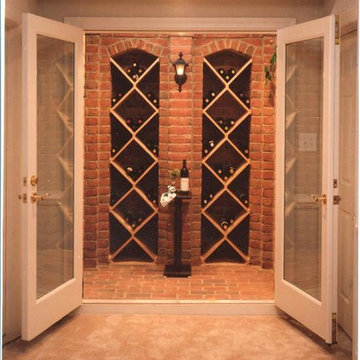
wine cellar closet with glass doors for temperature control.
Inspiration för stora klassiska vinkällare, med tegelgolv och vinställ med diagonal vinförvaring
Inspiration för stora klassiska vinkällare, med tegelgolv och vinställ med diagonal vinförvaring
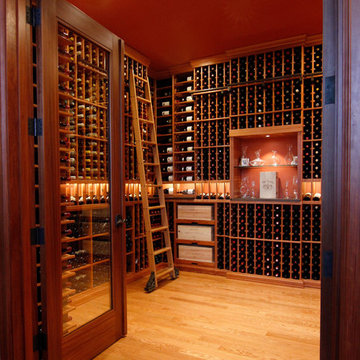
Walking into this wine cellar holding 1900 bottles initially takes your breath away. The racking was made out of a clear-coated All Heart Redwood. The different elevations of the floor to ceiling racking as well as the different bottle display angels keeps your attention while gazing around the room. The back arched area is the main focal point of the room, while standing outside the cellar. However, once inside the cellar, the colorful stained glass instantly captures your attention (designed by Designer Glass Mosaic). Two glass cabinets were designed to store a large number of stemware and other glass accouterments. The custom ladder was built to provide access to the hard to reach special wines. Sliding case storage shelves gives the homeowner space to store the special wood wine cases. The two doors were custom built out of All Heart Redwood and the tabletop was made out of infused wine barrel wood.
Photos taken by Inviniti Cellar Design
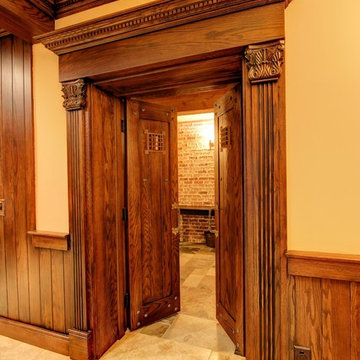
Entrance into basement wine cellar.
Catherine Augestad, Fox Photograhy, Marietta, GA
Foto på en mycket stor vintage vinkällare, med skiffergolv
Foto på en mycket stor vintage vinkällare, med skiffergolv
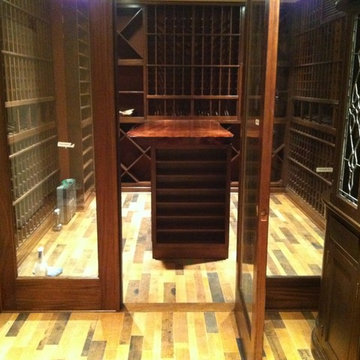
In this photo, you can see the residential wine cellar door and front walls, which were made with wooden frame and glass panels.
You can also see the beautiful wine barrel flooring from Fontenay, which was constructed from the outer portions of the barrel heads. The tasting table at the center added character to the cellar.
Learn more about this project: https://www.winecellarsbycoastal.com/custom-wine-cellars-boston-ma-cape-cod.aspx
Coastal Custom Wine Cellars New Jersey
2405 Orchard Crest Ste B
Manasquan, NJ. 08736
+1 (732) 722-5466
Follow us on twitter: https://twitter.com/#!/WineCellarsByC
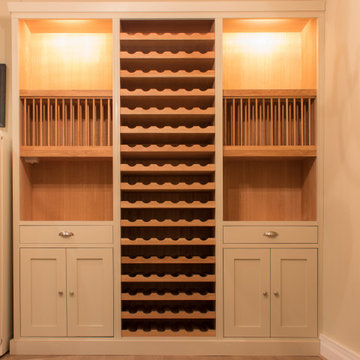
Traditional, bespoke kitchen dresser. Three inclosed units which consist of uniquely tailored plate racks, wine racks, shelves, drawers and bottom door cabinets.
Internals of kitchen dresser are in Oak coated in Osmo oil 'clear'. The rest of the kitchen dresser is all spray finished in Farrow and Ball 'Old White' with a 10% sheen.
All carefully designed, made and fitted in-house by Davies and Foster.
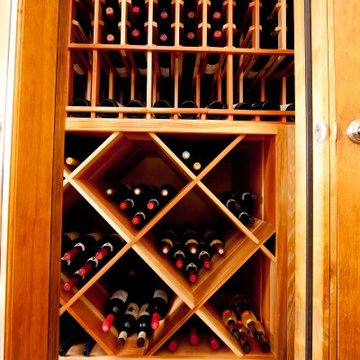
2010 NARI CAPITAL COTY FINALIST AWARD WINNER
Project Scope:
Transform a little-used room in the client’s lower level into an entertainment center, featuring a 1,500-bottle refrigerated wine cabinet, a wet bar, a custom-made bookshelves surround for existing hearth, and television hanging built-ins.
Challenges:
Primary technical challenge was to find a way to unobtrusively install a large “split system” chilling unit to service the wine cooler.
Solutions
The contractor started with a rectangular space that was appreciably stripped down, except for the fireplace at the far end. An adjacent room housed a professional pool table.
The client’s primary concern was how to situate the custom-built wine rack were to specify and fabricate. Although there was plenty of space in niche to the left of the stairway, there was no obvious way to locate the wine rack’s chilling unit for ducting and chiller unit.
Both client and contractor agreed that the logical setting for the rack would be along the short wall adjacent to the room’s entrance. But the short wall afforded no room for the chiller, a “split system” unit that needed adequate “breathing room” to avoid overheating
After many design sketches, the contractor had a tentative solution: house the chilling unit in a utility room behind the stairs leading to the basement. This would keep the unit out of sight and muffle the sound of the compressor.
Then question was how to “circumnavigate” the stairwell and run plumbing lines from the utility room – which was about 20 feet away — to the rack. A floor-level path would be exposed to possible damage and aesthetically unpleasing. Installing the line in the concrete slab flooring would be difficult and expensive – and any repairs to the line would mean tearing up the floor.The only alternative, the contractor suggested, would be to route the lines overhead – run them straight up from the chilling unit, over the joists above, and around the back of the stair case. Once past the staircase, it was straight shot above the joists to the short wall; the lines would then run behind the wall to the wine cooler resting on the floor.
This highly creative solution pleased the client greatly: it not only isolated the chilling unit, but allowed it to be easily serviced; the lines were protected and out of sight; and the wine rack – situated as it was in the room – seemed like it was part of the original house design.
At that point, the contractor needed a wine rack design that seemed equally “original” to the home – and here, too, the challenge was met. Custom-built cabinetry span the length of the wall, with two floor-level cabinets flanking the wine cooler. Above, twin glass-facing walnut displays – lighted and rising nearly to the ceiling – rest on a black marble countertop, showcasing the client’s impressive wine collection.
On the long wall perpendicular to the rack, a widescreen television hangs between two built-in bookcases designed by the contractor. The firm also fabricated the two bookcases now flanking the original fireplace in the far end wall – as well as the glass-faced hanging cabinets which are lighted above the newly installed wet bar.
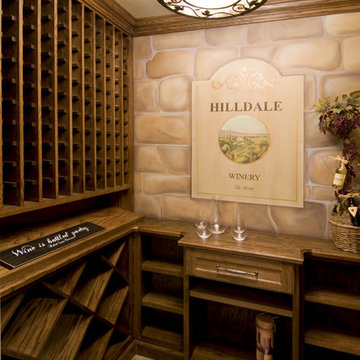
An abundance of living space is only part of the appeal of this traditional French county home. Strong architectural elements and a lavish interior design, including cathedral-arched beamed ceilings, hand-scraped and French bleed-edged walnut floors, faux finished ceilings, and custom tile inlays add to the home's charm.
This home features heated floors in the basement, a mirrored flat screen television in the kitchen/family room, an expansive master closet, and a large laundry/crafts room with Romeo & Juliet balcony to the front yard.
The gourmet kitchen features a custom range hood in limestone, inspired by Romanesque architecture, a custom panel French armoire refrigerator, and a 12 foot antiqued granite island.
Every child needs his or her personal space, offered via a large secret kids room and a hidden passageway between the kids' bedrooms.
A 1,000 square foot concrete sport court under the garage creates a fun environment for staying active year-round. The fun continues in the sunken media area featuring a game room, 110-inch screen, and 14-foot granite bar.
Story - Midwest Home Magazine
Photos - Todd Buchanan
Interior Designer - Anita Sullivan
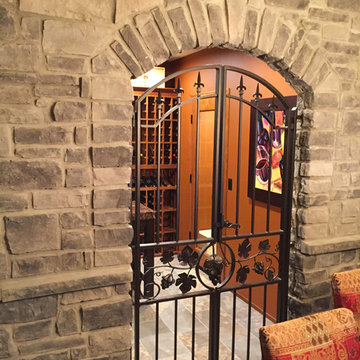
Custom wine room with built in displays, raised panel door cabinets, wine dispensing unit, wrought iron wine gate, refrigerated wine room, wine tasting room, custom split cooling system, unique wine art, custom base and crown moldings and slate colored tile flooring.
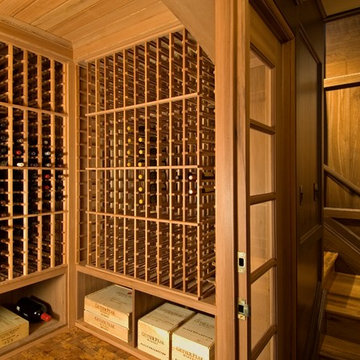
Idéer för att renovera en vintage vinkällare, med mellanmörkt trägolv och vinhyllor
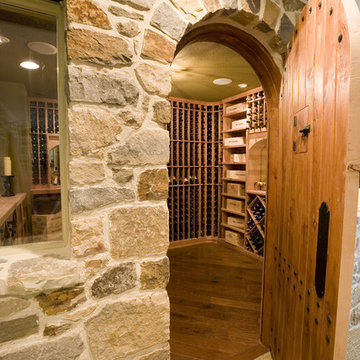
This Baltic Leisure Wine cellar was created for Phila. Design Home. The home was located in West Chester,Pa.
Baltic Leisure has been a proud sponsor of Philadelphia Design Home since 2002.
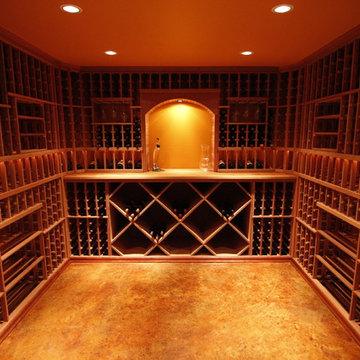
Stained concrete, diamond bins, lit arch, case storage, lit angle displays around the room for those special bottles and lighting on a dimmer switch to enhance the desired mood.
Photo taken by Kathy Christiansen
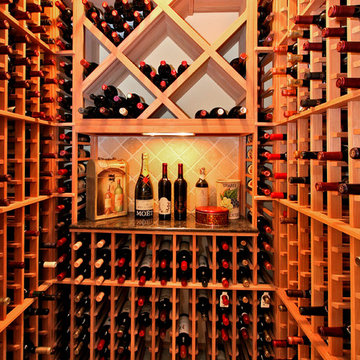
Preview First
Idéer för en liten klassisk vinkällare, med marmorgolv och vinhyllor
Idéer för en liten klassisk vinkällare, med marmorgolv och vinhyllor
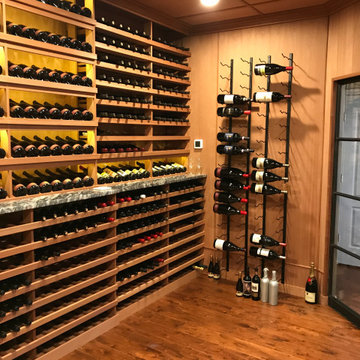
This is a view of the front wall of the space. We used stock metal racks from Vintage View to hold Magnum sized bottles. We used iron entry doors with iron mullions, just off of the main hallway of the home.
1 345 foton på klassisk orange vinkällare
6
