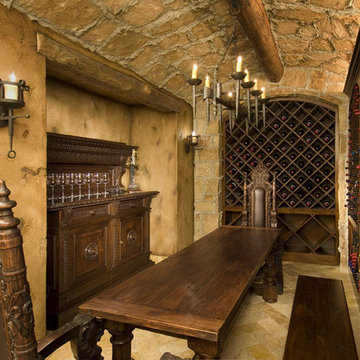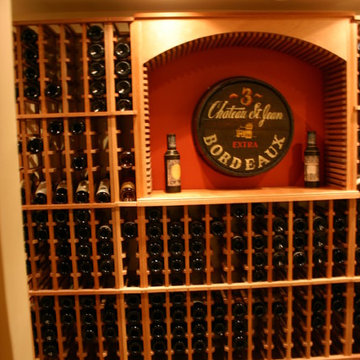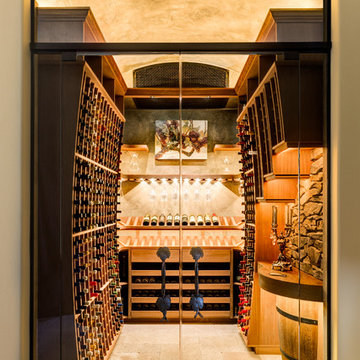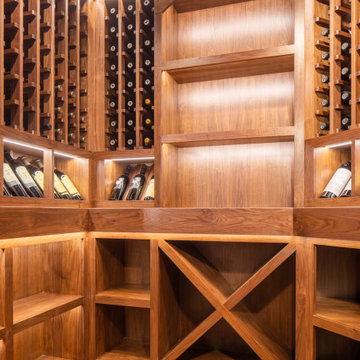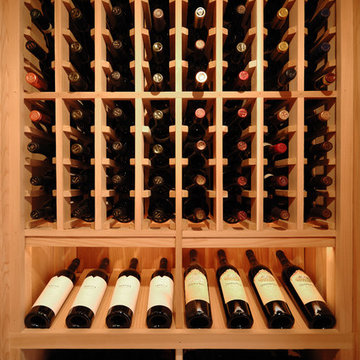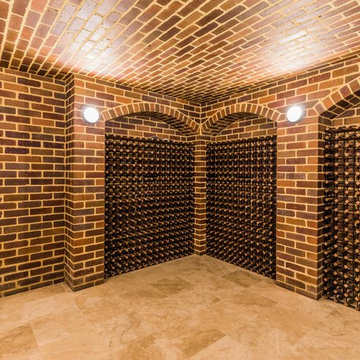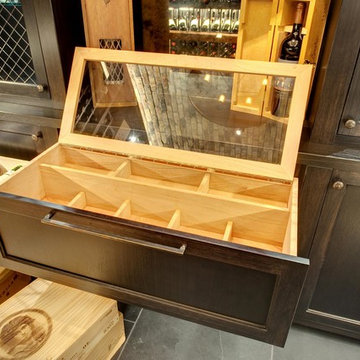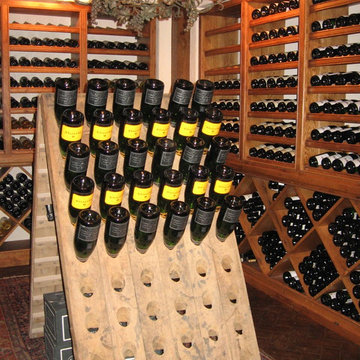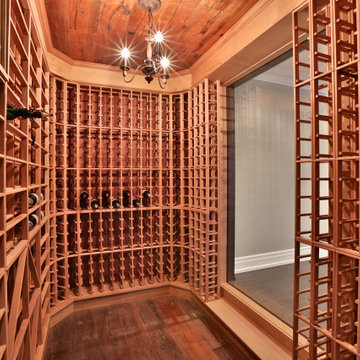1 343 foton på klassisk orange vinkällare
Sortera efter:
Budget
Sortera efter:Populärt i dag
121 - 140 av 1 343 foton
Artikel 1 av 3
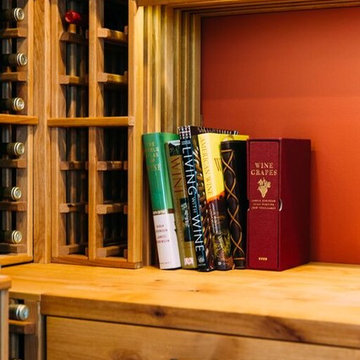
A study of wine...
- Flowing & stunningly beautiful artistic wine cellar by Premier Cru Wine Cellars.
Handmade, highly artistic, wine cellar.
World class handmade quality in this artistic expression of an authentically handmade wine cellar designed and built by Premier Cru Wine Cellars, located in Los Angeles.
(Will travel for your artistic project.)
Building Meccas is an expose' written about founder, chief designer, and wine cellar artist Paul LaRussa of Premier Cru Wine Cellars which draws lines of harmony interwoven with elements of nature.
www.pcwinecellars.com
(310) 289-1221
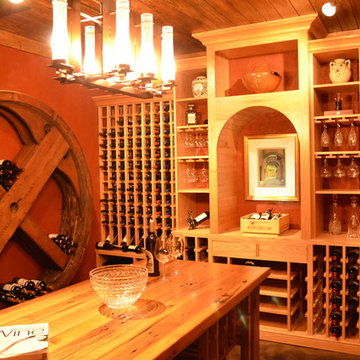
Donald Chapman, AIA,CMB
This unique project, located in Donalds, South Carolina began with the owners requesting three primary uses. First, it was have separate guest accommodations for family and friends when visiting their rural area. The desire to house and display collectible cars was the second goal. The owner’s passion of wine became the final feature incorporated into this multi use structure.
This Guest House – Collector Garage – Wine Cellar was designed and constructed to settle into the picturesque farm setting and be reminiscent of an old house that once stood in the pasture. The front porch invites you to sit in a rocker or swing while enjoying the surrounding views. As you step inside the red oak door, the stair to the right leads guests up to a 1150 SF of living space that utilizes varied widths of red oak flooring that was harvested from the property and installed by the owner. Guest accommodations feature two bedroom suites joined by a nicely appointed living and dining area as well as fully stocked kitchen to provide a self-sufficient stay.
Disguised behind two tone stained cement siding, cedar shutters and dark earth tones, the main level of the house features enough space for storing and displaying six of the owner’s automobiles. The collection is accented by natural light from the windows, painted wainscoting and trim while positioned on three toned speckled epoxy coated floors.
The third and final use is located underground behind a custom built 3” thick arched door. This climatically controlled 2500 bottle wine cellar is highlighted with custom designed and owner built white oak racking system that was again constructed utilizing trees that were harvested from the property in earlier years. Other features are stained concrete floors, tongue and grooved pine ceiling and parch coated red walls. All are accented by low voltage track lighting along with a hand forged wrought iron & glass chandelier that is positioned above a wormy chestnut tasting table. Three wooden generator wheels salvaged from a local building were installed and act as additional storage and display for wine as well as give a historical tie to the community, always prompting interesting conversations among the owner’s and their guests.
This all-electric Energy Star Certified project allowed the owner to capture all three desires into one environment… Three birds… one stone.
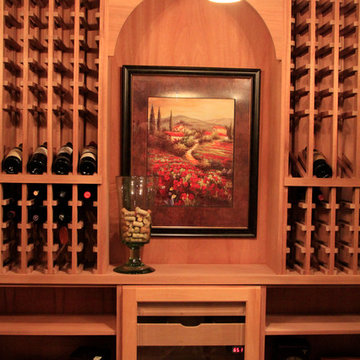
The wine cellar includes a humidor and combination of wine racks and open shelving.
-Photo by Jack Figgins
Exempel på en mellanstor klassisk vinkällare, med vinhyllor
Exempel på en mellanstor klassisk vinkällare, med vinhyllor
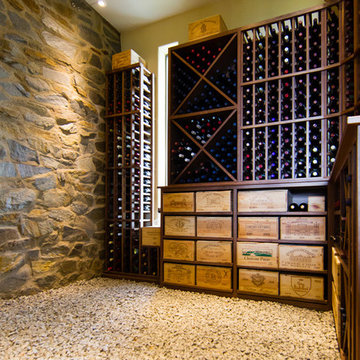
Perched in the foothills of Edna Valley, this single family residence was designed to fulfill the clients’ desire for seamless indoor-outdoor living. Much of the program and architectural forms were driven by the picturesque views of Edna Valley vineyards, visible from every room in the house. Ample amounts of glazing brighten the interior of the home, while framing the classic Central California landscape. Large pocketing sliding doors disappear when open, to effortlessly blend the main interior living spaces with the outdoor patios. The stone spine wall runs from the exterior through the home, housing two different fireplaces that can be enjoyed indoors and out.
Because the clients work from home, the plan was outfitted with two offices that provide bright and calm work spaces separate from the main living area. The interior of the home features a floating glass stair, a glass entry tower and two master decks outfitted with a hot tub and outdoor shower. Through working closely with the landscape architect, this rather contemporary home blends into the site to maximize the beauty of the surrounding rural area.
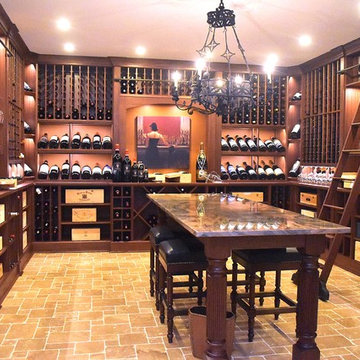
Idéer för en mycket stor klassisk vinkällare, med travertin golv, vinhyllor och beiget golv
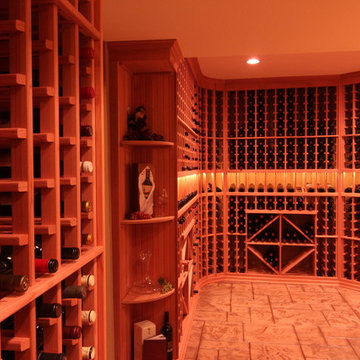
This large beautiful wine cellar was hand dug below grade. Each 5 gallon bucket of dirt carried out was tracked by notches on the piece of wood hanging on the wall (see additional pictures). In total, over 800 buckets of dirt were excavated to build this room to storing over 1200 bottles of wine. The custom wood door welcomes visitors into the wine cellar. The wine racking was made of All-Heart Redwood. A variety of racking elements were used to showcase and accommodate various size bottles such as a lit high reveal display, rope lighting, quarter rounds, Cooperage table top, stemware holder, custom cabinets and drawers, half-round display, curved corner, adjustable bins, box diamond bins, case storage, and picture boxes set into the racking.
The print on wall was taken by professional photographer Richard Duval - www.vinelines.com.
This photo taken by Inviniti Cellar Design - Kathy
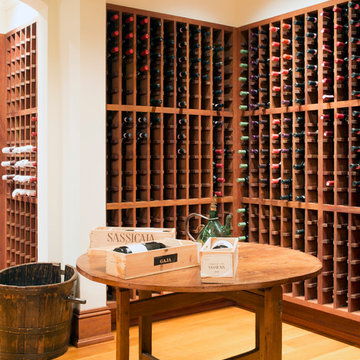
Photographer: Stacy Bass
State-of-the-art wine cellar features all the bells and whistles. High-tech, functional, and custom design accommodates extensive wine collection.
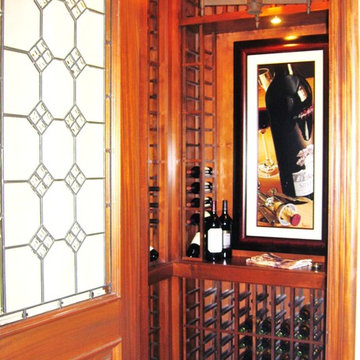
Rancho Pacifica California Home custom wine room, Interior Design with a Mediterranean Old World feel
Idéer för en klassisk vinkällare
Idéer för en klassisk vinkällare
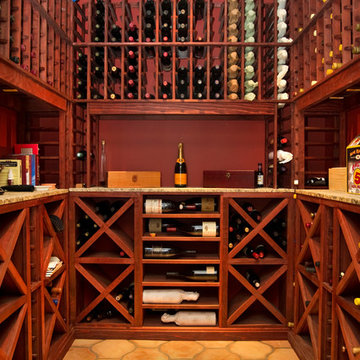
This wine cellar wraps around the space in a stately manner.
Bild på en vintage vinkällare
Bild på en vintage vinkällare
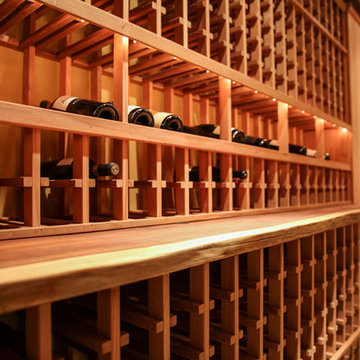
Cyrus Yazdani
Inspiration för stora klassiska vinkällare, med skiffergolv och vinhyllor
Inspiration för stora klassiska vinkällare, med skiffergolv och vinhyllor
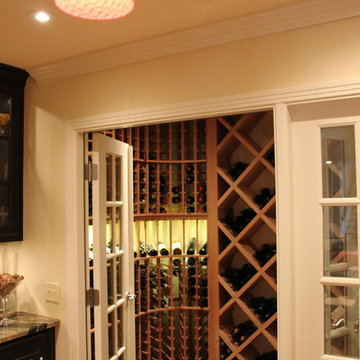
This project was a 6,800 square foot addition to a 1950s ranch home in Amarillo and it’s loaded with character. The remodeled spaces include new bedrooms, bathrooms, a kitchen, bar, wine room and other living areas. There are some very unique touches found in this remodel such as the custom stained glass windows of the homeowner’s family crest.
1 343 foton på klassisk orange vinkällare
7
