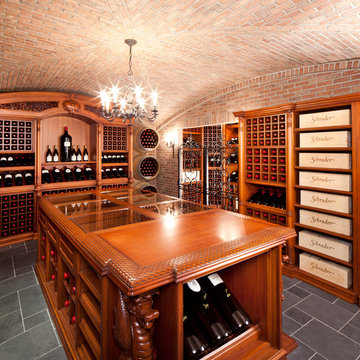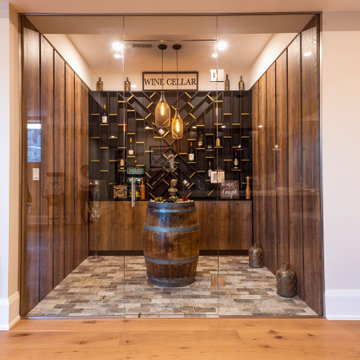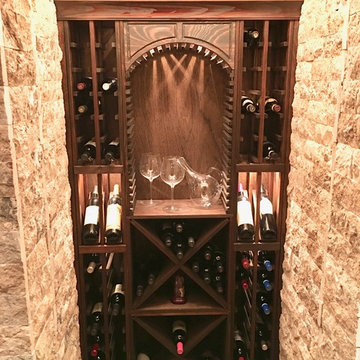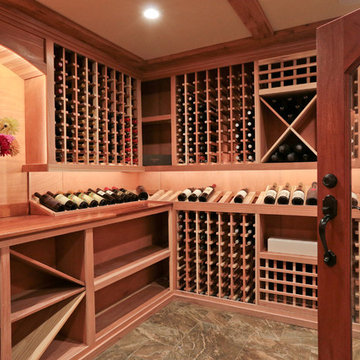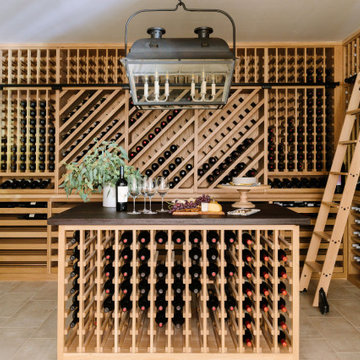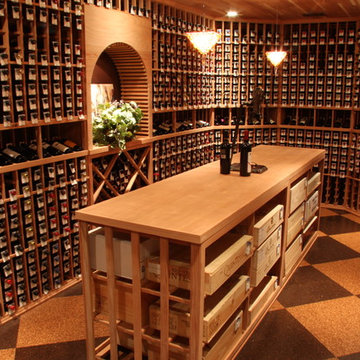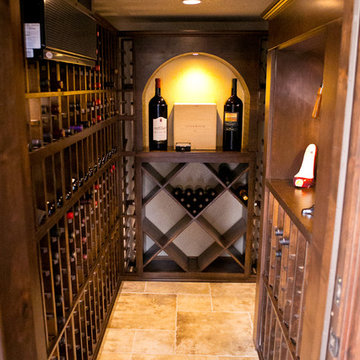1 345 foton på klassisk orange vinkällare
Sortera efter:
Budget
Sortera efter:Populärt i dag
41 - 60 av 1 345 foton
Artikel 1 av 3
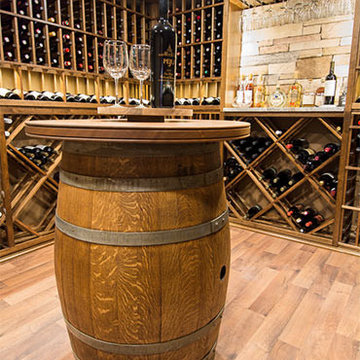
We incorporated some finishing touches including a custom-built wine barrel table in the middle of the wine area to add personality and function.
Inspiration för en vintage vinkällare
Inspiration för en vintage vinkällare
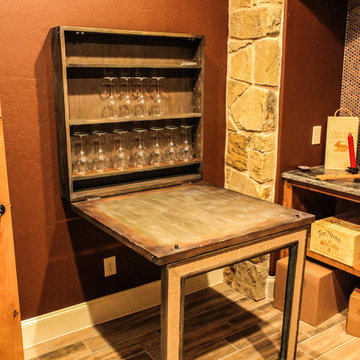
Dylan Wells
Inredning av en klassisk mellanstor vinkällare, med ljust trägolv och vinställ med diagonal vinförvaring
Inredning av en klassisk mellanstor vinkällare, med ljust trägolv och vinställ med diagonal vinförvaring
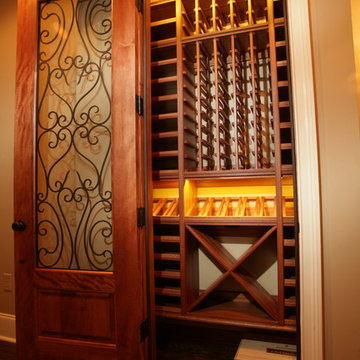
Cellars South introduces our newest product line; The Select Series, floating wall racks. Perfect for small closets where space is limited, or cellars with uneven floors. Floor space is left open below the wine racks for case storage.
The wine racks in this closet will hold approximately 250+/- bottles of wine + room below them for several cases of wine.
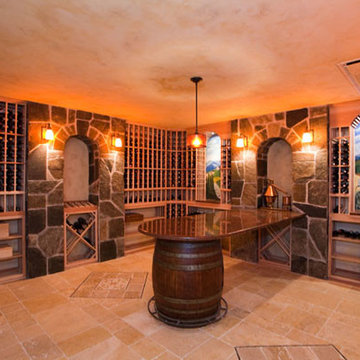
Stone arch with distressed paint finish on ceiling,built in smoke eater, and large granite counter top.
Bild på en vintage vinkällare
Bild på en vintage vinkällare
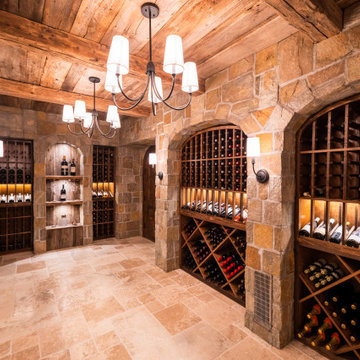
Wine Cellar project using Winhall Gold Square & Rectangles from the Mountain Hardscaping Natural Stone Veneer Collection. Design by Decorating Den Interiors.
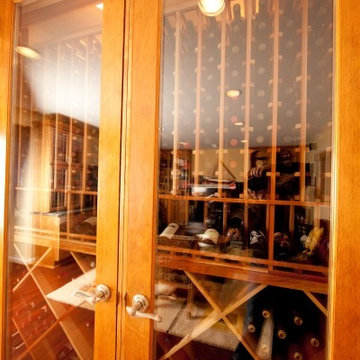
2010 NARI CAPITAL COTY FINALIST AWARD WINNER
Project Scope:
Transform a little-used room in the client’s lower level into an entertainment center, featuring a 1,500-bottle refrigerated wine cabinet, a wet bar, a custom-made bookshelves surround for existing hearth, and television hanging built-ins.
Challenges:
Primary technical challenge was to find a way to unobtrusively install a large “split system” chilling unit to service the wine cooler.
Solutions
The contractor started with a rectangular space that was appreciably stripped down, except for the fireplace at the far end. An adjacent room housed a professional pool table.
The client’s primary concern was how to situate the custom-built wine rack were to specify and fabricate. Although there was plenty of space in niche to the left of the stairway, there was no obvious way to locate the wine rack’s chilling unit for ducting and chiller unit.
Both client and contractor agreed that the logical setting for the rack would be along the short wall adjacent to the room’s entrance. But the short wall afforded no room for the chiller, a “split system” unit that needed adequate “breathing room” to avoid overheating
After many design sketches, the contractor had a tentative solution: house the chilling unit in a utility room behind the stairs leading to the basement. This would keep the unit out of sight and muffle the sound of the compressor.
Then question was how to “circumnavigate” the stairwell and run plumbing lines from the utility room – which was about 20 feet away — to the rack. A floor-level path would be exposed to possible damage and aesthetically unpleasing. Installing the line in the concrete slab flooring would be difficult and expensive – and any repairs to the line would mean tearing up the floor.The only alternative, the contractor suggested, would be to route the lines overhead – run them straight up from the chilling unit, over the joists above, and around the back of the stair case. Once past the staircase, it was straight shot above the joists to the short wall; the lines would then run behind the wall to the wine cooler resting on the floor.
This highly creative solution pleased the client greatly: it not only isolated the chilling unit, but allowed it to be easily serviced; the lines were protected and out of sight; and the wine rack – situated as it was in the room – seemed like it was part of the original house design.
At that point, the contractor needed a wine rack design that seemed equally “original” to the home – and here, too, the challenge was met. Custom-built cabinetry span the length of the wall, with two floor-level cabinets flanking the wine cooler. Above, twin glass-facing walnut displays – lighted and rising nearly to the ceiling – rest on a black marble countertop, showcasing the client’s impressive wine collection.
On the long wall perpendicular to the rack, a widescreen television hangs between two built-in bookcases designed by the contractor. The firm also fabricated the two bookcases now flanking the original fireplace in the far end wall – as well as the glass-faced hanging cabinets which are lighted above the newly installed wet bar.
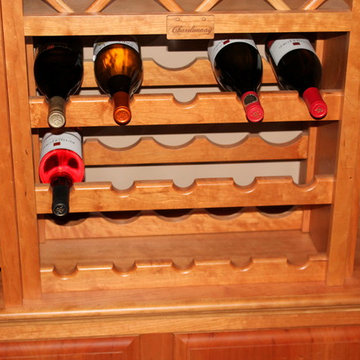
Klassisk inredning av en mellanstor vinkällare, med mellanmörkt trägolv och vinställ med diagonal vinförvaring
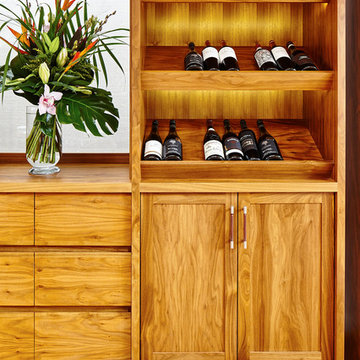
Wine rack by Horton and Co.
Craig Magee Photography
Klassisk inredning av en liten vinkällare, med mellanmörkt trägolv och vinhyllor
Klassisk inredning av en liten vinkällare, med mellanmörkt trägolv och vinhyllor
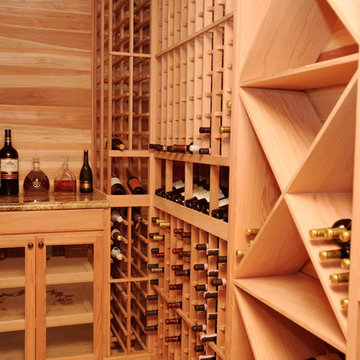
Did you know? As one of the USA's premier wine cellar manufacturers we have had the privilege to work with tens of thousands of customers just like you. No project is too small. Our wine cellars can be found in finer homes, businesses, clubs and restaurants across the globe.
Love your wine? Love your cellar!
Our mission is to create affordable wine cellars that let the unique personality of their owner shine through.
Our design team embraces a true passion for storing and displaying wine, and our wine loving staff is eager to get started on your cellar project today.
Just tell us what you want - in 3 days or less you will have a beautiful 3D rendering of your project.
To top it off, it's free and includes revisions so you'll know it's perfect before you buy.
Need ideas? View completed cellars here:
http://www.wineracksamerica.com/gallery/index.php
http://www.houzz.com/projects/92317/Unique-Wine-Cellar-Ideas
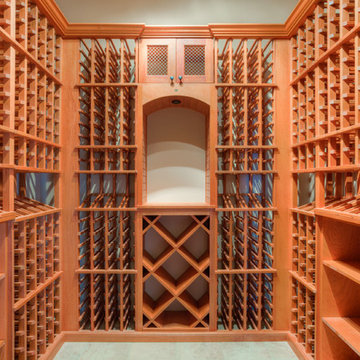
Aaron Yates, www.kerrvillephoto.com
Idéer för små vintage vinkällare, med klinkergolv i porslin och vinhyllor
Idéer för små vintage vinkällare, med klinkergolv i porslin och vinhyllor
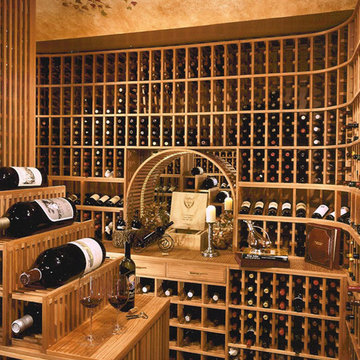
Exempel på en mellanstor klassisk vinkällare, med mellanmörkt trägolv, vinhyllor och brunt golv
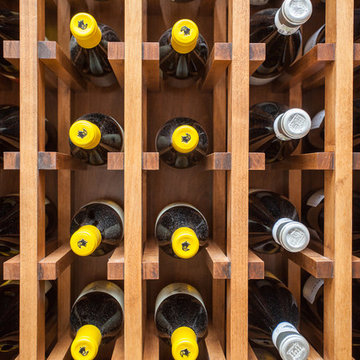
Whitney Lyons
Inredning av en klassisk mellanstor vinkällare, med vinhyllor och grått golv
Inredning av en klassisk mellanstor vinkällare, med vinhyllor och grått golv
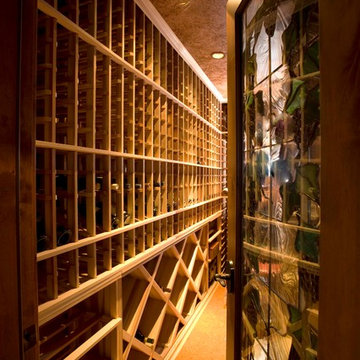
Builder: Markay Johnson Construction
visit: www.mjconstruction.com
Unmistakably a Markay Johnson masterpiece, luxury living is evident in this mountainside exclusively designed retreat with great entertainment in mind, while the home opens up to beautiful vistas of Promontory Point hillside. This home features two separate two-car garages, one showcasing car lifts for the sports car enthusiast and the other for living. From the courtyard one enters the home enveloped in a magnificent two story great room featuring an open staircase, substantial structural post-and-beam woodwork, and a freestanding floor to ceiling three sided stone fireplace. This home was designed with every detail in mind showcasing an elegantly appointed dining area, floor to ceiling bookcases with wood stained paneling in the den library, custom millwork, cabinetry and wood flooring throughout. The walk out basement boasts of impressive recreational spaces, with billiards and poker rooms, a circular bar with an exotic circular fish tank placed in the center, a windowed cigar smoking room with its own ventilation unit with a cozy sitting area sunken around a fireplace for conversation, also a walk in wine cellar, a sports centered theatre TV room with several screens to choose from, and a walk-in custom sauna to warm up in after a cold day of snow skiing.
1 345 foton på klassisk orange vinkällare
3
