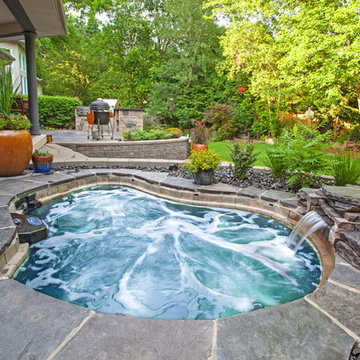34 211 foton på klassisk pool på baksidan av huset
Sortera efter:
Budget
Sortera efter:Populärt i dag
1 - 20 av 34 211 foton
Artikel 1 av 3

Idéer för att renovera en stor vintage rektangulär träningspool på baksidan av huset, med poolhus och marksten i tegel

Serene afternoon by a Soake Plunge Pool
Idéer för att renovera en liten vintage rektangulär baddamm på baksidan av huset, med spabad och naturstensplattor
Idéer för att renovera en liten vintage rektangulär baddamm på baksidan av huset, med spabad och naturstensplattor

Photo by Scott Pease
Idéer för en klassisk pool på baksidan av huset, med spabad och marksten i betong
Idéer för en klassisk pool på baksidan av huset, med spabad och marksten i betong

Photography: Morgan Howarth. Landscape Architect: Howard Cohen, Surrounds Inc.
Idéer för att renovera en stor vintage rektangulär träningspool på baksidan av huset, med poolhus och marksten i betong
Idéer för att renovera en stor vintage rektangulär träningspool på baksidan av huset, med poolhus och marksten i betong
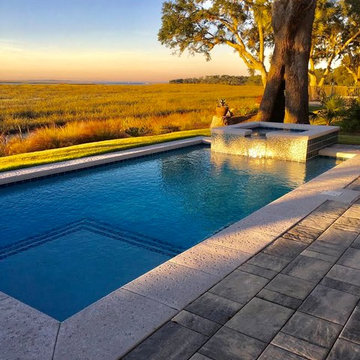
Inspiration för en mellanstor vintage rektangulär träningspool på baksidan av huset, med spabad och stämplad betong
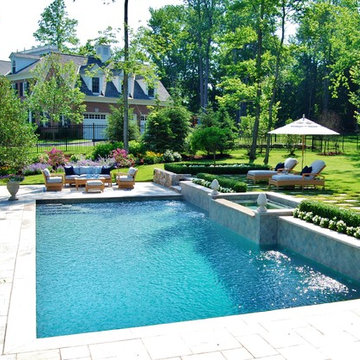
Idéer för att renovera en mellanstor vintage rektangulär träningspool på baksidan av huset, med spabad och naturstensplattor
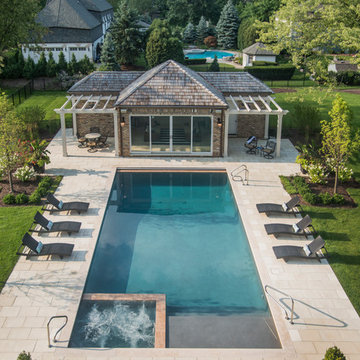
Request Free Quote
This pool and hot tub in Hinsdale, IL, completed this year, measures 20'0 x 40'0" and has a 7'0" x 8'0" hot tub inside the pool. The sunshelf measures 5'0" x 11'0" and has steps attached. The pool coping is Valders Wisconsin Limestone. The pool also features LED colored lighting. An automatic cover protects and preserves the pool and spa together. Photos by Larry Huene
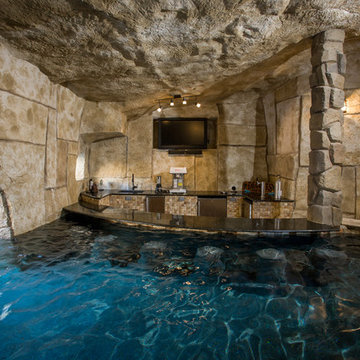
The bar has keg-orators, snow cone machines, fridges, sinks, and ice makers, and of course flat screen TV for the football games
Photography by Paul Ladd
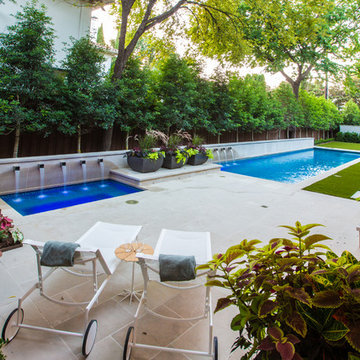
This pool and spa is built in an affluent neighborhood with many new homes that are traditional in design but have modern, clean details. Similar to the homes, this pool takes a traditional pool and gives it a clean, modern twist. The site proved to be perfect for a long lap pool that the client desired with plenty of room for a separate spa. The two bodies of water, though separate, are visually linked together by a custom limestone raised water feature wall with 10 custom Bobe water scuppers.
Quality workmanship as required throughout the entire build to ensure the automatic pool cover would remain square the entire 50 foot length of the pool.
Features of this pool and environment that enhance the aesthetic appeal of this project include:
-Glass waterline tile
-Glass seat and bench tile
-Glass tile swim lane marking on pool floor
-Custom limestone coping and deck
-PebbleTec pool finish
-Synthetic Turf Lawn
This outdoor environment cohesively brings the clean & modern finishes of the home seamlessly to the outdoors to a pool and spa for play, exercise and relaxation.
Photography: Daniel Driensky
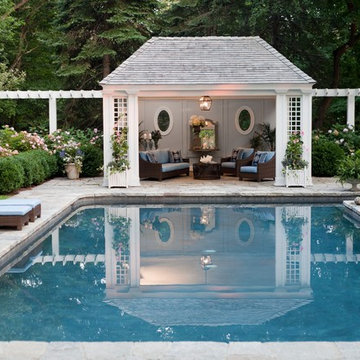
The gorgeous three season pool house is just the right size for an intimate gathering of friends or family.
Foto på en mellanstor vintage träningspool på baksidan av huset, med naturstensplattor och poolhus
Foto på en mellanstor vintage träningspool på baksidan av huset, med naturstensplattor och poolhus

A natural pool setting creates a oasis in the midst of a busy neighborhood.
Klassisk inredning av en liten anpassad baddamm på baksidan av huset, med spabad
Klassisk inredning av en liten anpassad baddamm på baksidan av huset, med spabad
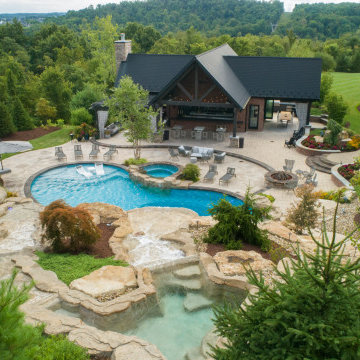
Idéer för mycket stora vintage njurformad baddammar på baksidan av huset, med spabad och naturstensplattor
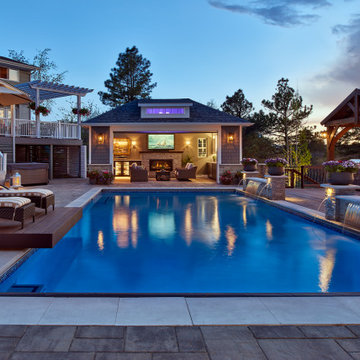
Castle Rock Pool Area - Constructed 2019/2020. Belgard Paver Pool Deck (Lafitt Rustic Slab, Color: Rio) with Grey Cast Concrete Wall Cap and Coping.
Pool House 14' x 27'
Design: Ben Browne
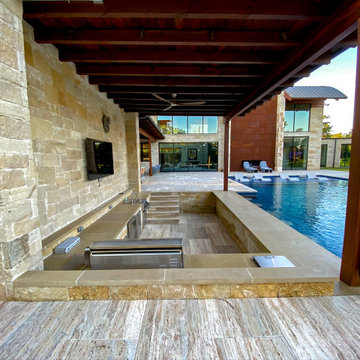
Transitional Infinity Pool with swim up bar and sunken kitchen designed by Mike Farley has a large tanning ledge with Ledge Loungers to relax on, This project has a large fire bar below for entertaining & a large cabana next to the raised spa. Interrior finish is Wet Edge. FarleyPoolDesigns.com
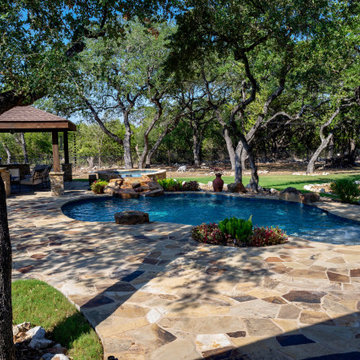
Welcome to this beautiful New Braunfels backyard! The cabana is perfect for outdoor living. The spa has a beautiful spillway that is extended and looks like a river. In the pool the sun shelf has a bubbler for extra relaxing sounds of water. This whole pool is wrapped in beautiful flagstone.
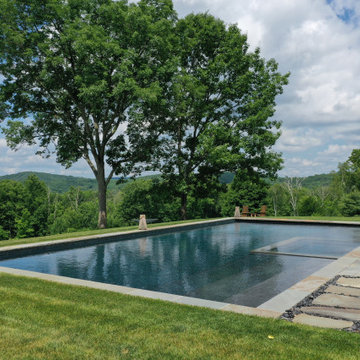
Foto på en stor vintage pool på baksidan av huset, med poolhus och naturstensplattor
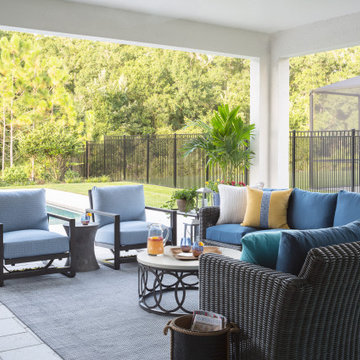
Located off the great room, we repeated the client's indoor color palette of navy, aqua, and yellow. A large all weather wicker sectional and a pair of spring chairs provide ample seating in the patio area. This seating area opens to a dining space all of which spill onto the pool deck.
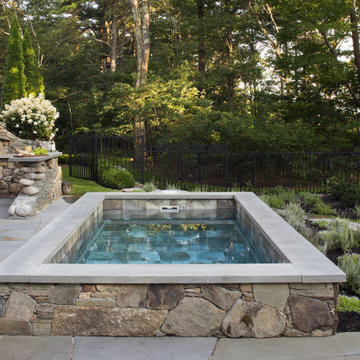
Finished project, Soake Pool surrounded by lovely stone work and bluestone patio overlooking gas fire pit area. A truly stunning backyard retreat! Photo credit: Tim Murphy, Foto Imagery

A So-CAL inspired Pool Pavilion Oasis in Central PA
Exempel på en stor klassisk rektangulär träningspool på baksidan av huset, med poolhus och marksten i betong
Exempel på en stor klassisk rektangulär träningspool på baksidan av huset, med poolhus och marksten i betong
34 211 foton på klassisk pool på baksidan av huset
1
