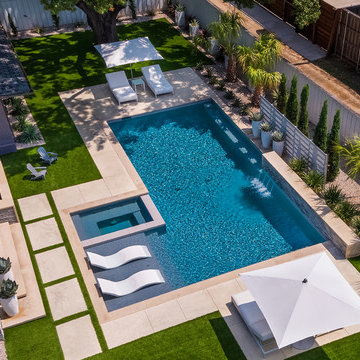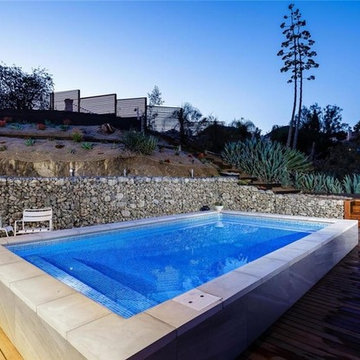38 034 foton på modern pool på baksidan av huset
Sortera efter:
Budget
Sortera efter:Populärt i dag
1 - 20 av 38 034 foton
Artikel 1 av 3

This Bradford Spa which are made with stainless steel and tile inlay. The inside dimensions of this tub are 12-ft by 8-ft and 14-ft 8-in x 9.5-ft outside dimension.

This stunning pool has an Antigua Pebble finish, tanning ledge and 5 bar seats. The L-shaped, open-air cabana houses an outdoor living room with a custom fire table, a large kitchen with stainless steel appliances including a sink, refrigerator, wine cooler and grill, a spacious dining and bar area with leathered granite counter tops and a spa like bathroom with an outdoor shower making it perfect for entertaining both small family cookouts and large parties.
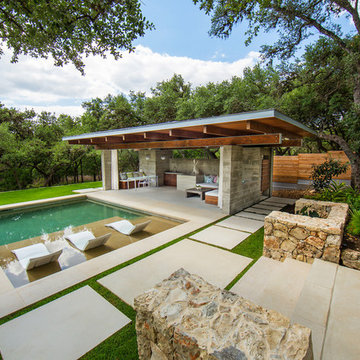
This is a wonderful lap pool that has a taste of modern with the clean lines and cement cabana that also has a flair of the rustic with wood beams and a hill country stone bench. It also has a simple grass lawn that has very large planters as signature statements to once again give it a modern feel. Photography by Vernon Wentz of Ad Imagery
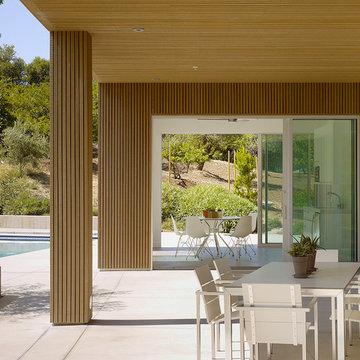
Contemporary compound with well-defined outdoor spaces that are comfortable during hot summer days.
Photographer: Matthew Millman
Inredning av en modern mellanstor rektangulär ovanmarkspool på baksidan av huset
Inredning av en modern mellanstor rektangulär ovanmarkspool på baksidan av huset

This beautiful, modern lakefront pool features a negative edge perfectly highlighting gorgeous sunset views over the lake water. An over-sized sun shelf with bubblers, negative edge spa, rain curtain in the gazebo, and two fire bowls create a stunning serene space.
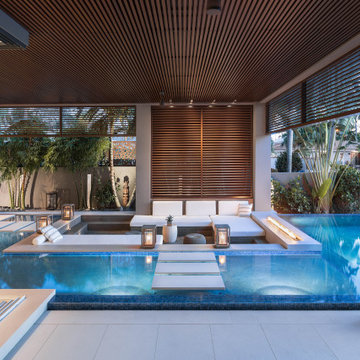
This amazing infinity-edge pool with sunken seating area, stepping stones, and firebar feature overlooks the Fort Lauderdale intracoastal and is a beautiful spectacle during the evening!
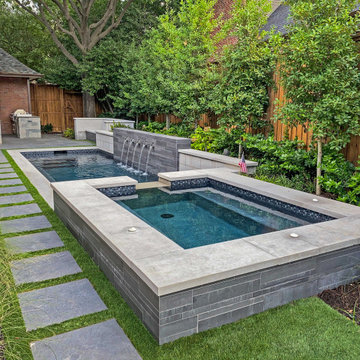
Located in the private Cypress Point neighborhood in Plano, this small backyard was transformed from a small garden area to an updated and modern outdoor living area. In addition to the new covered porch and fire place, we have added outdoor seating for chaise lounges, along with a modern plunge pool & spa with raised backdrop fountain feature.
The project also features built-in seating, fountain spillways, decorative pool tile, step stones and all new landscaping to provide a lush, private retreat for the owners.
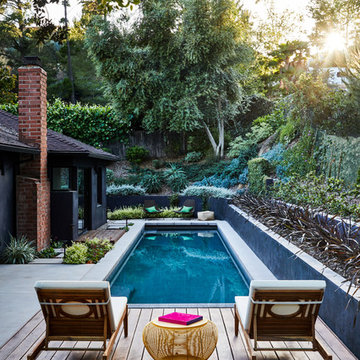
Poolside at backyard
Landscape design by Meg Rushing Coffee
Photo by Dan Arnold
Inspiration för en mellanstor funkis rektangulär träningspool på baksidan av huset, med betongplatta
Inspiration för en mellanstor funkis rektangulär träningspool på baksidan av huset, med betongplatta
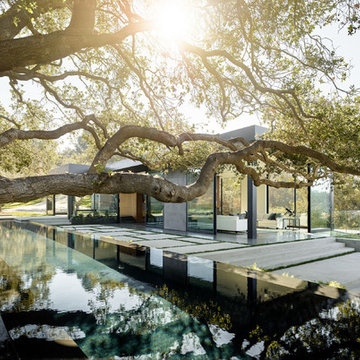
Idéer för att renovera en funkis rektangulär infinitypool på baksidan av huset, med betongplatta

Marion Brenner Photography
Bild på en stor funkis rektangulär pool på baksidan av huset, med trädäck
Bild på en stor funkis rektangulär pool på baksidan av huset, med trädäck
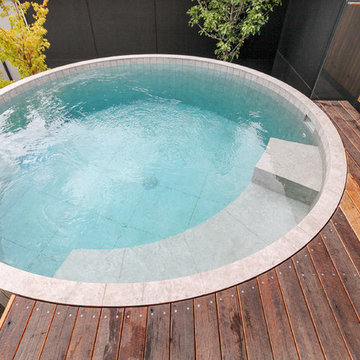
Rachel McDonald
Foto på en mellanstor funkis ovanmarkspool på baksidan av huset, med trädäck
Foto på en mellanstor funkis ovanmarkspool på baksidan av huset, med trädäck
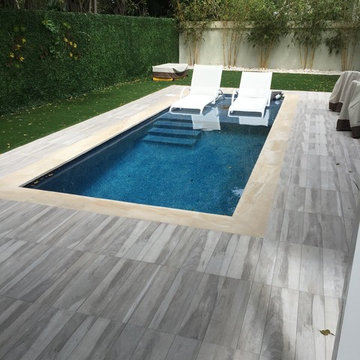
The existing pool was way too large for the space, it took up the entire back yard.
Exempel på en liten modern rektangulär träningspool på baksidan av huset, med kakelplattor
Exempel på en liten modern rektangulär träningspool på baksidan av huset, med kakelplattor
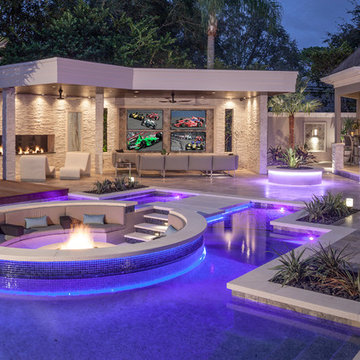
Appearing to float within the pool, the 8 foot circular lowered fire lounge and patio area provides a prime vantage point for embracing the total outdoor experience.
Photography by Joe Traina
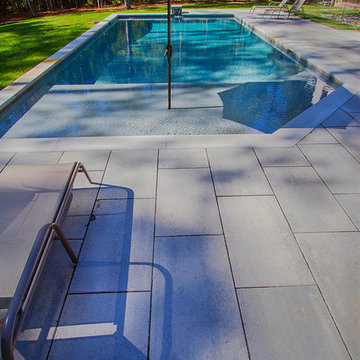
Photos by Eric Delaforce
Idéer för en mellanstor modern träningspool på baksidan av huset, med en fontän och marksten i betong
Idéer för en mellanstor modern träningspool på baksidan av huset, med en fontän och marksten i betong
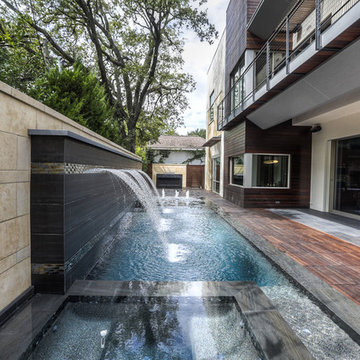
modern
west University
Exempel på en liten modern rektangulär infinitypool på baksidan av huset, med en fontän och trädäck
Exempel på en liten modern rektangulär infinitypool på baksidan av huset, med en fontän och trädäck
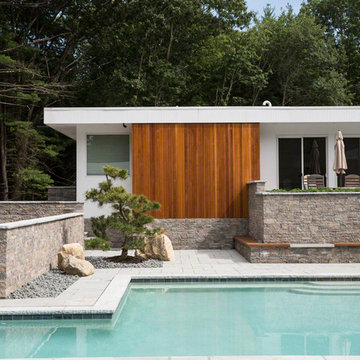
Greg Saunders
Inspiration för mellanstora moderna anpassad pooler på baksidan av huset, med poolhus och kakelplattor
Inspiration för mellanstora moderna anpassad pooler på baksidan av huset, med poolhus och kakelplattor
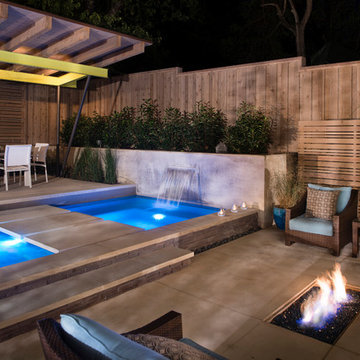
The planning phase of this modern retreat was an intense collaboration that took place over the course of more than two years. While the initial design concept exceeded the clients' expectations, it also exceeded their budget beyond the point of comfort.
The next several months were spent modifying the design, in attempts to lower the budget. Ultimately, the decision was made that they would hold off on the project until they could budget for the original design, rather than compromising the vision.
About a year later, we repeated that same process, which resulted in the same outcome. After another year-long hiatus, we met once again. We revisited design thoughts, each of us bringing to the table new ideas and options.
Each thought simply solidified the fact that the initial vision was absolutely what we all wanted to see come to fruition, and the decision was finally made to move forward.
The main challenge of the site was elevation. The Southeast corner of the lot stands 5'6" above the threshold of the rear door, while the Northeast corner dropped a full 2' below the threshold of the door.
The backyard was also long and narrow, sloping side-to-side and toward the house. The key to the design concept was to deftly place the project into the slope and utilize the elevation changes, without allowing them to dominate the yard, or overwhelm the senses.
The unseen challenge on this project came in the form of hitting every underground issue possible. We had to relocate the sewer main, the gas line, and the electrical service; and since rock was sitting about 6" below the surface, all of these had to be chiseled through many feet of dense rock, adding to our projected timeline and budget.
As you enter the space, your first stop is an outdoor living area. Smooth finished concrete, colored to match the 'Leuder' limestone coping, has a subtle saw-cut pattern aligned with the edges of the recessed fire pit.
In small spaces, it is important to consider a multi-purpose approach. So, the recessed fire pit has been fitted with an aluminum cover that allows our client to set up tables and chairs for entertaining, right over the top of the fire pit.
From here, it;s two steps up to the pool elevation, and the floating 'Leuder' limestone stepper pads that lead across the pool and hide the dam wall of the flush spa.
The main retaining wall to the Southeast is a poured concrete wall with an integrated sheer descent waterfall into the spa. To bring in some depth and texture, a 'Brownstone' ledgestone was used to face both the dropped beam on the pool, and the raised beam of the water feature wall.
The main water feature is comprised of five custom made stainless steel scuppers, supplied by a dedicated booster pump.
Colored concrete stepper pads lead to the 'Ipe' wood deck at the far end of the pool. The placement of this wood deck allowed us to minimize our use of retaining walls on the Northeast end of the yard, since it drops off over three feet below the elevation of the pool beam.
One of the most unique features on this project has to be the structure over the dining area. With a unique combination of steel and wood, the clean modern aesthetic of this structure creates a visual stamp in the space that standard structure could not accomplish.
4" steel posts, painted charcoal grey, are set on an angle, 4' into the bedrock, to anchor the structure. Steel I-beams painted in green-yellow color--aptly called "frolic"--act as the base to the hefty cedar rafters of the roof structure, which has a slight pitch toward the rear.
A hidden gutter on the back of the roof sends water down a copper rain chain, and into the drainage system. The backdrop for both this dining area , as well as the living area, is the horizontal screen panel, created with alternating sizes of cedar planks, stained to a calm hue of dove grey.
38 034 foton på modern pool på baksidan av huset
1
