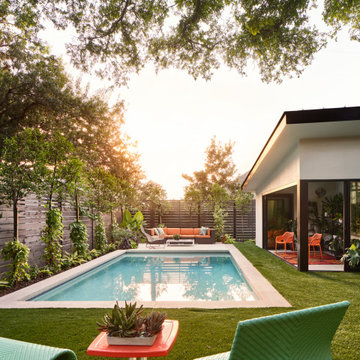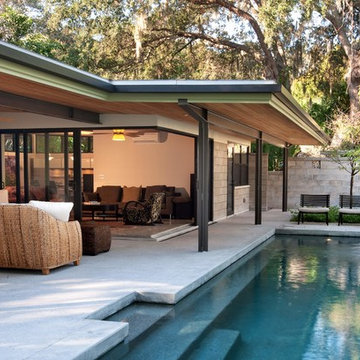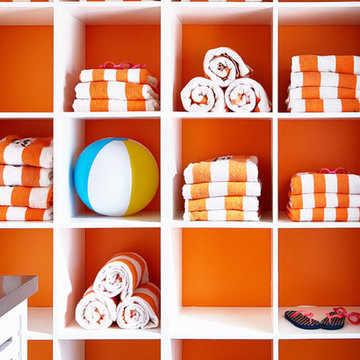911 foton på retro pool på baksidan av huset
Sortera efter:
Budget
Sortera efter:Populärt i dag
1 - 20 av 911 foton
Artikel 1 av 3
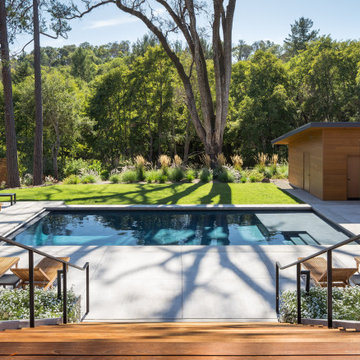
Foto på en mellanstor 60 tals baddamm på baksidan av huset, med betongplatta
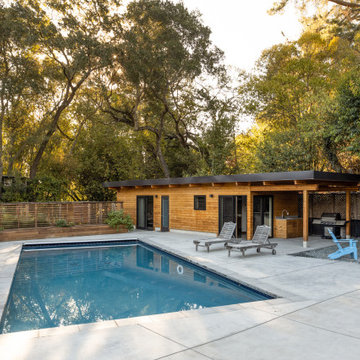
View of new pool house, pool & patio.
Inspiration för en mellanstor 60 tals rektangulär pool på baksidan av huset, med betongplatta
Inspiration för en mellanstor 60 tals rektangulär pool på baksidan av huset, med betongplatta
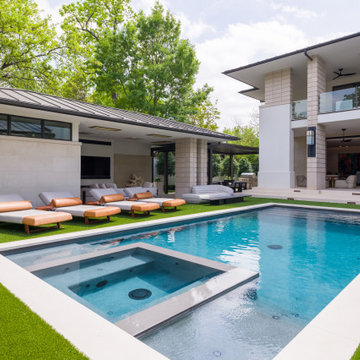
rear yard with pool and cabana
Exempel på en mycket stor 60 tals rektangulär pool på baksidan av huset, med poolhus och naturstensplattor
Exempel på en mycket stor 60 tals rektangulär pool på baksidan av huset, med poolhus och naturstensplattor
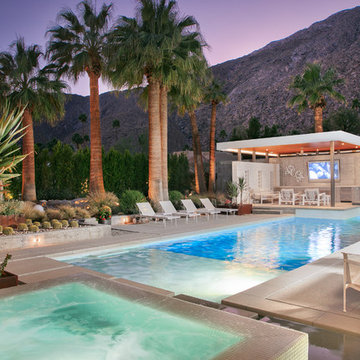
Inspiration för stora 60 tals rektangulär infinitypooler på baksidan av huset, med poolhus och betongplatta
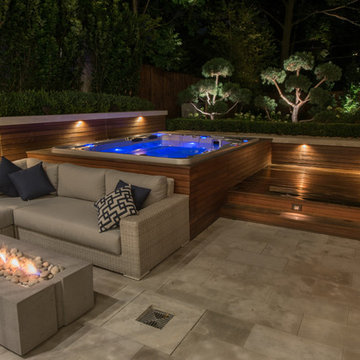
Idéer för en stor 50 tals ovanmarkspool på baksidan av huset, med spabad och trädäck
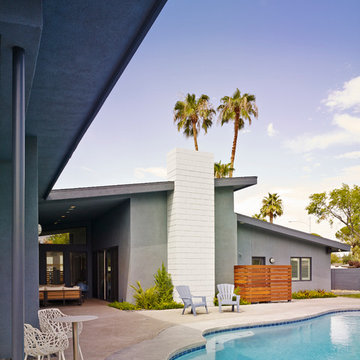
Photos by Francis and Francis Photography
The Anderson Residence is ‘practically’ a new home in one of Las Vegas midcentury modern neighborhoods McNeil. The house is the current home of Ian Anderson the local Herman Miller dealer and Shanna Anderson of Leeland furniture family. When Ian first introduced CSPA studio to the project it was burned down house. Turns out that the house is a 1960 midcentury modern sister of two homes that was destroyed by arson in a dispute between landlord and tenant. Once inside the burned walls it was quite clear what a wonderful house it once was. Great care was taken to try and restore the house to a similar splendor. The reality is the remodel didn’t involve much of the original house, by the time the fire damage was remediated there wasn’t much left. The renovation includes an additional 1000 SF of office, guest bedroom, laundry, mudroom, guest toilet outdoor shower and a garage. The roof line was raised in order to accommodate a forced air mechanical system, but care was taken to keep the lines long and low (appearing) to match the midcentury modern style.
The House is an H-shape. Typically houses of this time period would have small rooms with long narrow hallways. However in this case with the walls burned out one can see from one side of the house to other creating a huge feeling space. It was decided to totally open the East side of the house and make the kitchen which gently spills into the living room and wood burning fireplace the public side. New windows and a huge 16’ sliding door were added all the way around the courtyard so that one can see out and across into the private side. On the west side of the house the long thin hallway is opened up by the windows to the courtyard and the long wall offers an opportunity for a gallery style art display. The long hallway opens to two bedrooms, shared bathroom and master bedroom. The end of the hallway opens to a casual living room and the swimming pool area.
The house has no formal dining room but a 15’ custom crafted table by Ian’s sculptor father that is an extension of the kitchen island.
The H-shape creates two covered areas, one is the front entry courtyard, fenced in by a Brazilian walnut enclosure and crowned by a steel art installation by Ian’s father. The rear covered courtyard is a breezy spot for chilling out on a hot desert day.
The pool was re-finished and a shallow soaking deck added. A new barbeque and covered patio added. Some of the large plant material was salvaged and nursed back to health and a complete new desert landscape was re-installed to bring the exterior to life.

Jim Bartsch Photography
Idéer för stora 50 tals rektangulär baddammar på baksidan av huset, med stämplad betong
Idéer för stora 50 tals rektangulär baddammar på baksidan av huset, med stämplad betong
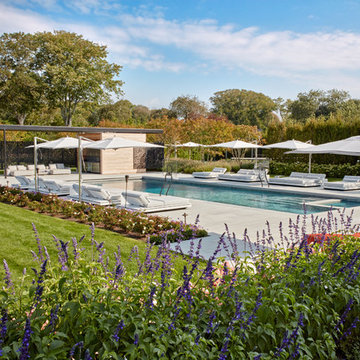
Mick Hales
Idéer för en 60 tals träningspool på baksidan av huset, med spabad och betongplatta
Idéer för en 60 tals träningspool på baksidan av huset, med spabad och betongplatta
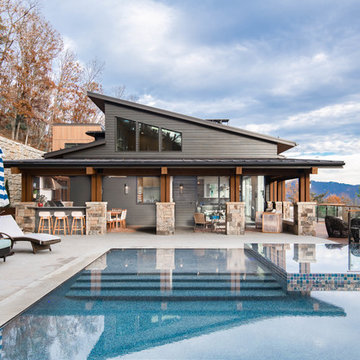
Idéer för att renovera en 60 tals rektangulär infinitypool på baksidan av huset, med betongplatta
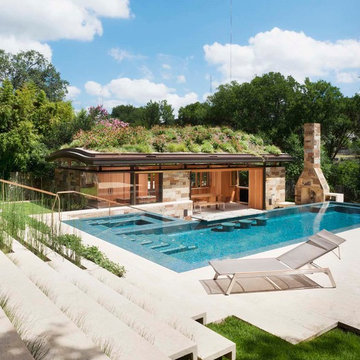
Folded concrete steps lead Down to the pool and Gathering spaces
50 tals inredning av en l-formad träningspool på baksidan av huset, med poolhus
50 tals inredning av en l-formad träningspool på baksidan av huset, med poolhus
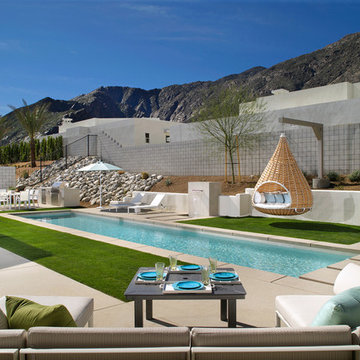
Residence Two Pool at Skye in Palm Springs, California
Idéer för 60 tals rektangulär träningspooler på baksidan av huset, med en fontän och betongplatta
Idéer för 60 tals rektangulär träningspooler på baksidan av huset, med en fontän och betongplatta
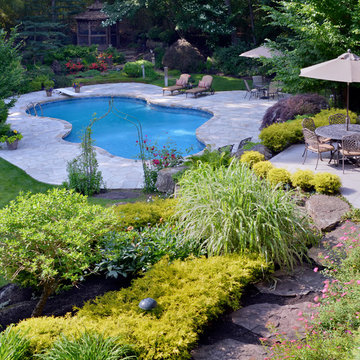
Inredning av en 60 tals stor anpassad baddamm på baksidan av huset, med naturstensplattor
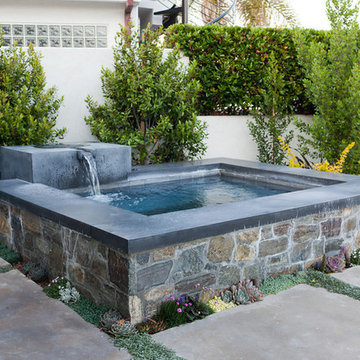
Nic Gingold
Bild på en mellanstor 50 tals anpassad ovanmarkspool på baksidan av huset, med spabad och betongplatta
Bild på en mellanstor 50 tals anpassad ovanmarkspool på baksidan av huset, med spabad och betongplatta
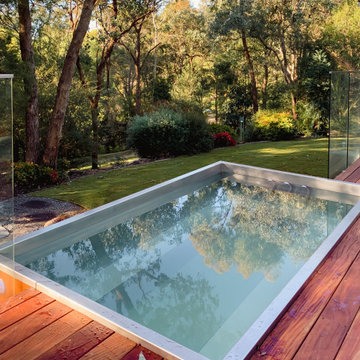
Woodland views are enjoyed in this hot/cold plunge pool. Connection to the Modern Mid Century Residence was created by connecting the existing stone terrace adjacent to living rooms by a deck that encircles half of the above ground plunge pool. Views of the newly landscaped gardens can be enjoyed too complete with expansive lawns and garden beds and a fire pit area.
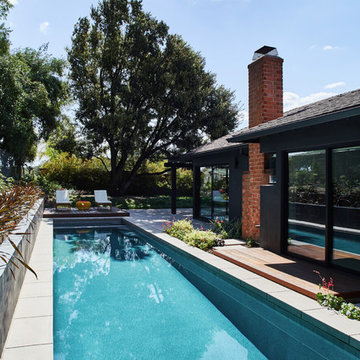
Pool at backyard
Landscape design by Meg Rushing Coffee
Photo by Dan Arnold
Inspiration för en mellanstor 50 tals rektangulär träningspool på baksidan av huset, med betongplatta
Inspiration för en mellanstor 50 tals rektangulär träningspool på baksidan av huset, med betongplatta
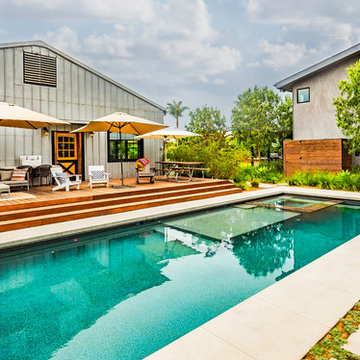
PixelProFoto
Idéer för att renovera en mellanstor 50 tals rektangulär träningspool på baksidan av huset, med spabad och betongplatta
Idéer för att renovera en mellanstor 50 tals rektangulär träningspool på baksidan av huset, med spabad och betongplatta
911 foton på retro pool på baksidan av huset
1
