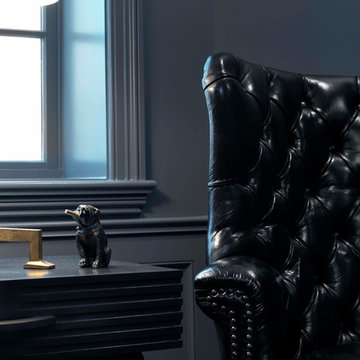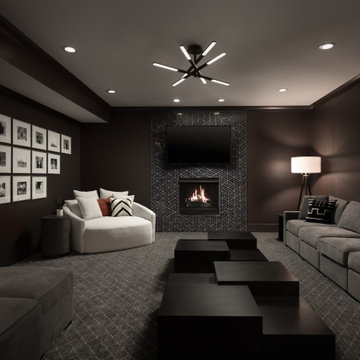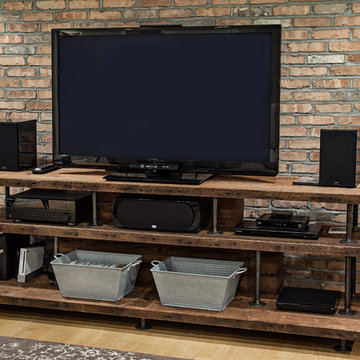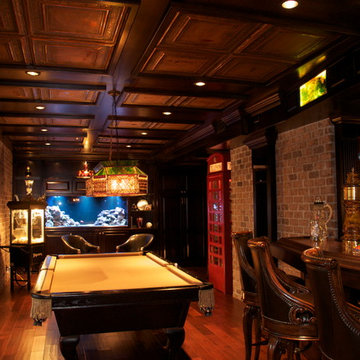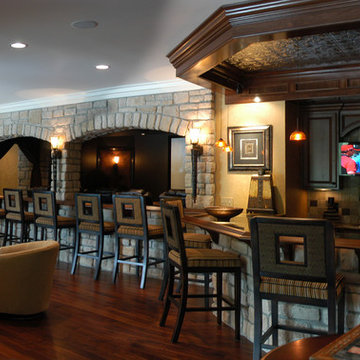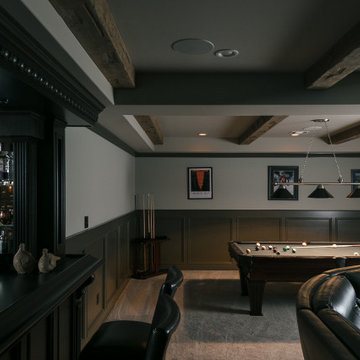2 719 foton på klassisk svart källare
Sortera efter:
Budget
Sortera efter:Populärt i dag
201 - 220 av 2 719 foton
Artikel 1 av 3
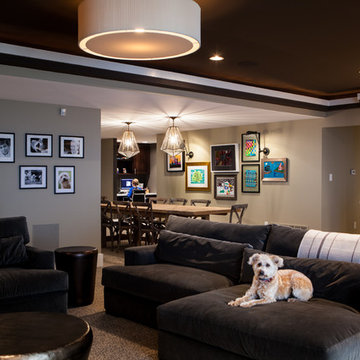
Designed by Cure Design Group and Town and Style Magazine feature 5/2013. This space was a total renovation! Designed for a young family that wanted it to be cozy, casual with the ability to entertain and lounge without feeling like they are in the "basement"
Cure Design Group (636) 294-2343
website https://curedesigngroup.com/
portfolio https://curedesigngroup.com/wordpress/interior-design-portfolio.html
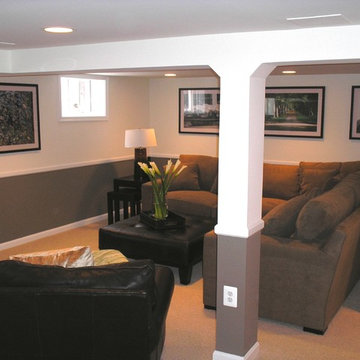
Cook Bros.
Arlington, Virginia - basement, basement remodel, drywall in basement, family room, hidden duct, hidden support, new basement facelift
Bild på en vintage källare
Bild på en vintage källare
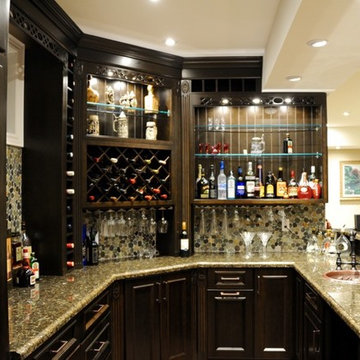
Exempel på en liten klassisk källare utan fönster, med beige väggar, vinylgolv, en spiselkrans i trä och brunt golv
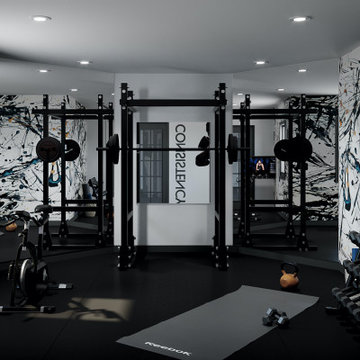
This new basement design starts The Bar design features crystal pendant lights in addition to the standard recessed lighting to create the perfect ambiance when sitting in the napa beige upholstered barstools. The beautiful quartzite countertop is outfitted with a stainless-steel sink and faucet and a walnut flip top area. The Screening and Pool Table Area are sure to get attention with the delicate Swarovski Crystal chandelier and the custom pool table. The calming hues of blue and warm wood tones create an inviting space to relax on the sectional sofa or the Love Sac bean bag chair for a movie night. The Sitting Area design, featuring custom leather upholstered swiveling chairs, creates a space for comfortable relaxation and discussion around the Capiz shell coffee table. The wall sconces provide a warm glow that compliments the natural wood grains in the space. The Bathroom design contrasts vibrant golds with cool natural polished marbles for a stunning result. By selecting white paint colors with the marble tiles, it allows for the gold features to really shine in a room that bounces light and feels so calming and clean. Lastly the Gym includes a fold back, wall mounted power rack providing the option to have more floor space during your workouts. The walls of the Gym are covered in full length mirrors, custom murals, and decals to keep you motivated and focused on your form.
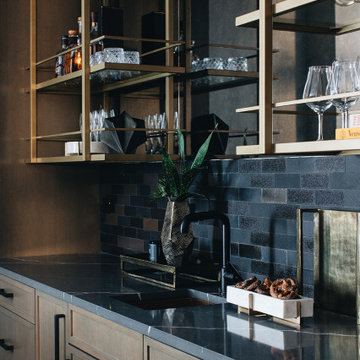
Idéer för en stor klassisk källare, med beige väggar, klinkergolv i porslin och svart golv
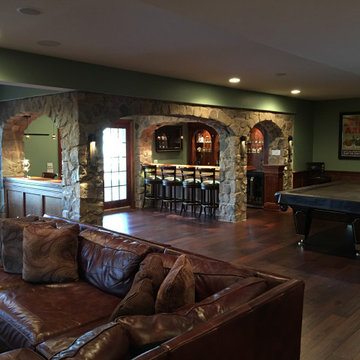
Enter from inside the house and down the stairs or using the beautiful French door with cherry wood casement windows and matching baseboard trim. A full wet bar is tucked in the corner under real stone arches. Seating for four available at the cherry wood bar counter under custom hanging lights in the comfortable black bar stools with backs. Have a larger party? Not to worry, additional bar seating available on the opposite half wall with matching real stone arches and cherry wood counter. Your guests have full view of the arched cherry wood back cabinets complete with wall lights and ceiling light display areas highlighting the open glass shelving with all the glassware and memorabilia. Play a game or two of pool in the game area or sit in the super comfortable couches in front of the custom fireplace with cherry wood and real stone mantel. The cozy intimate atmosphere is completed throughout the basement thanks to strategic custom wall, hanging and recessed lighting as well as the consistent cherry wood wainscoting on the walls.
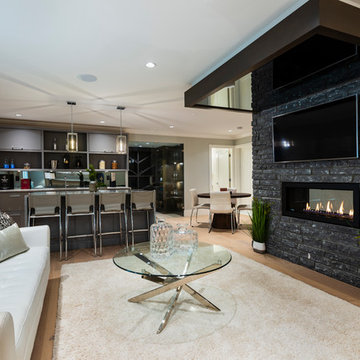
Idéer för att renovera en mellanstor vintage källare utan fönster, med grå väggar, ljust trägolv, en dubbelsidig öppen spis, en spiselkrans i sten och beiget golv
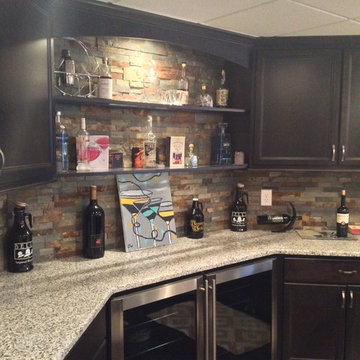
This basement is a perfect example on how to make the space something the whole family will love! A wet bar for the parents and plenty of play room for the kids! By Majestic Home Solutions, LLC.
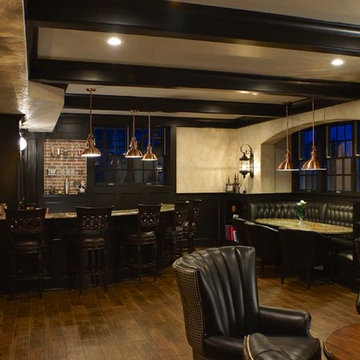
Finished basement designed and built by Ed Saloga Design Build. Featuring brick arches, built-in booth and bar. photo by Ed Saloga
Bild på en stor vintage källare, med brunt golv
Bild på en stor vintage källare, med brunt golv
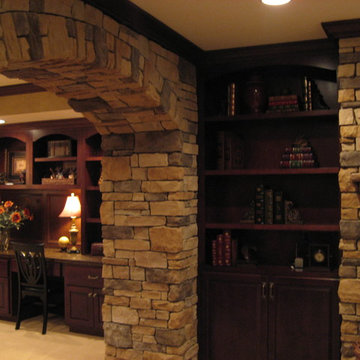
Stone Archway Separating Family Room from Study
Exempel på en klassisk källare
Exempel på en klassisk källare
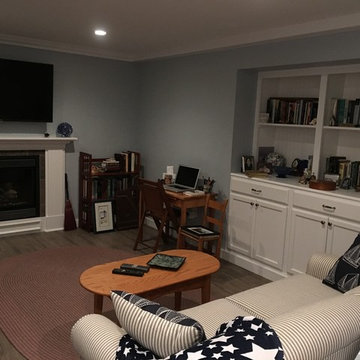
Idéer för en mellanstor klassisk källare utan fönster, med grå väggar, mörkt trägolv, en standard öppen spis, en spiselkrans i trä och brunt golv
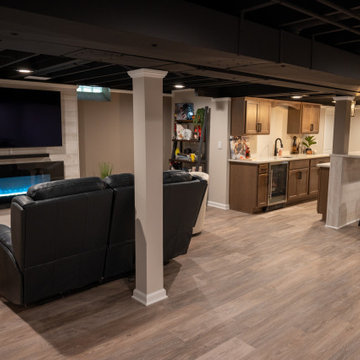
Inspiration för en mellanstor vintage källare utan fönster, med en hemmabar, vinylgolv, en bred öppen spis, en spiselkrans i trä och brunt golv
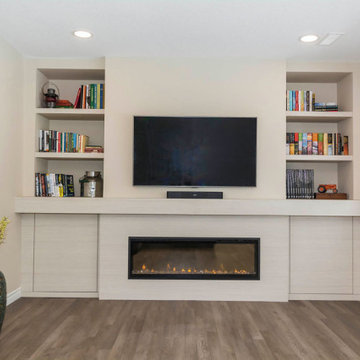
Small Basement Rec. Room - TV space with heat producing electric fireplace, hidden storage, and bookcase storage.
Inredning av en klassisk liten källare ovan mark, med beige väggar, vinylgolv, en standard öppen spis, en spiselkrans i trä och brunt golv
Inredning av en klassisk liten källare ovan mark, med beige väggar, vinylgolv, en standard öppen spis, en spiselkrans i trä och brunt golv
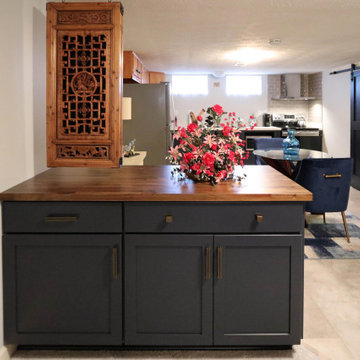
In this basement remodel, we updated the kitchen area with Medallion Silverline Lancaster Door cabinets in the Celeste Classic Paint. The countertops on the peremiter are Wilsonart Perla Piazza Liamiate with Butcher Block Madera in Coffee color in the peninsula. The backsplash is 3x6 Sycamore Tan ceramic tile. On the floor is Triversa Rocky Crest White Wool luxury vinyl tile.A matching colored barn door completes the room.
2 719 foton på klassisk svart källare
11
