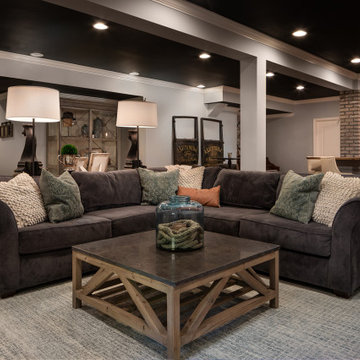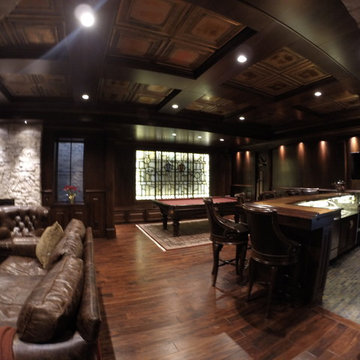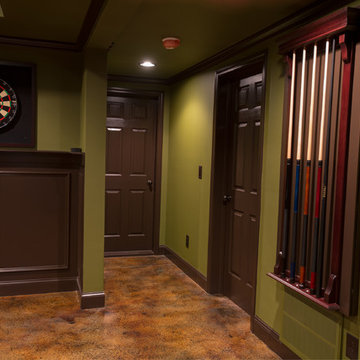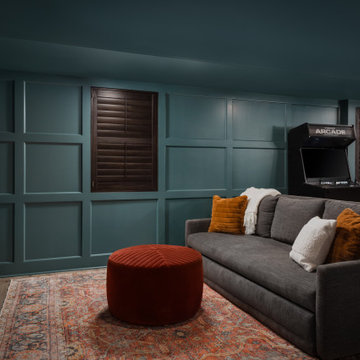2 719 foton på klassisk svart källare
Sortera efter:
Budget
Sortera efter:Populärt i dag
221 - 240 av 2 719 foton
Artikel 1 av 3
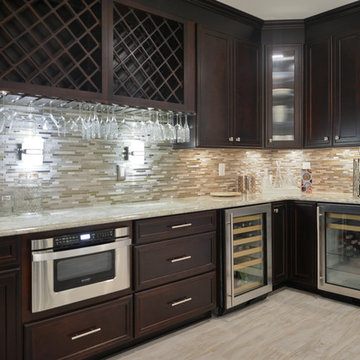
Magnificent Basement Remodel in Chantilly VA that includes a movie theater, wine cellar, full bar, exercise room, full bedroom and bath, a powder room, and a big gaming and entertainment space.
Now family has a big bar space with mahogany cabinetry, large-scale porcelain tile with a ledgestone wrapping , lots of space for bar seating, lots of glass cabinets for liquor and china display and magnificent lighting.
The Guest bedroom suite with a bathroom has linear tiles and vertical glass tile accents that spruced up this bathroom.
Gaming and conversation area with built-ins and wainscoting, give an upscale look to this magnificent basement. Also built just outside of exercise room, is a new powder room area.
We used new custom beveled glass doors and interior doors.
A 6’x8’ wine cellar was built with a custom glass door just few steps away from this stunning bar space.
Behind the staircase we have implement a full equipped movie theater room furnished with state of art AV system, surround sound, big screen and a lot more.
Our biggest goal for this space was to carefully ( yet softly) coordinate all color schemes to achieve a very airy, open and welcoming entertainment space. By creating two tray ceilings and recess lighting we have uplifted the unused corner of this basement.
This has become the jewel of the neighborhood”, she said.
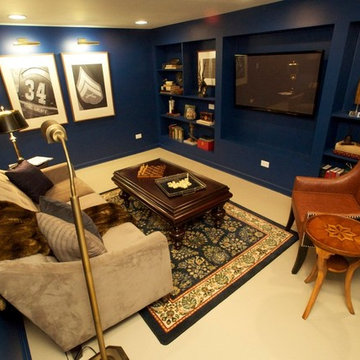
Bild på en mellanstor vintage källare, med blå väggar, betonggolv och beiget golv
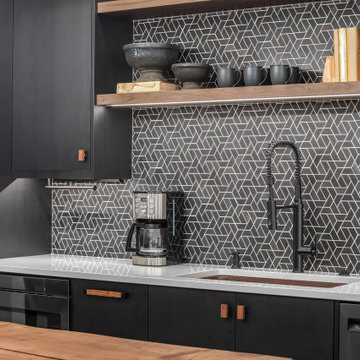
Cutting edge modern wet bar. The wood tone knobs and the perfect touch for the black cabinets and bold mosaic tile pattern. The wet bar features a full size refrigerator, microwave drawer, Kohler sink, and 24" dishwasher. Designed to perfection this modern wet bar has everything for a basement constructed for entertaining.
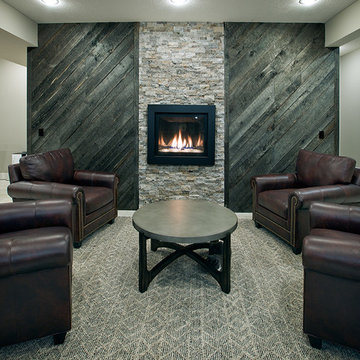
Idéer för att renovera en stor vintage källare ovan mark, med grå väggar, heltäckningsmatta, en standard öppen spis, en spiselkrans i sten och flerfärgat golv
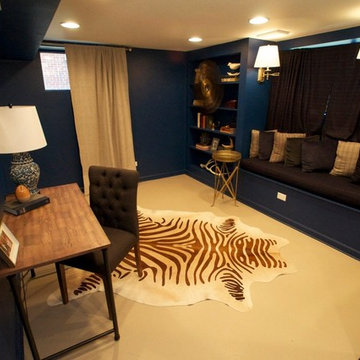
We completely remodeled an old dusty basement into a man cave perfect for a study room or an entertainment room for the family to enjoy, play games and watch a movie.
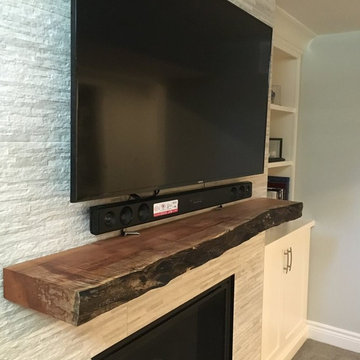
Idéer för mellanstora vintage källare utan fönster, med heltäckningsmatta, en standard öppen spis, grå väggar och grått golv
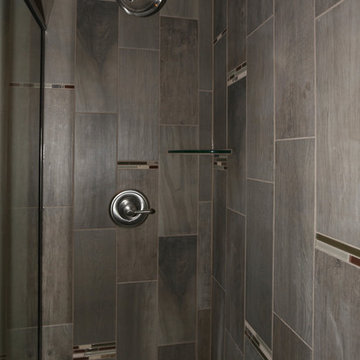
This shower uses grey wood grain tiles to make the space look bigger.
Idéer för små vintage källare utan fönster, med grå väggar
Idéer för små vintage källare utan fönster, med grå väggar
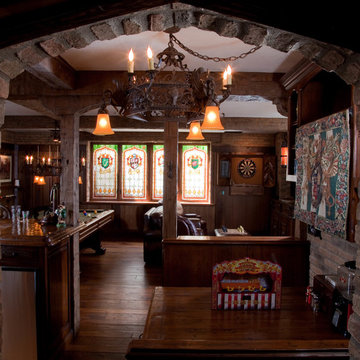
Many of the rooms in this English Tudor style home are below grade including this one. With smart window placement and deep light wells, all rooms have an above ground feeling. This re-created English pub is designed for entertaining with a full bar, pool table, seating booth with modern TV viewing area.
Gail Owens
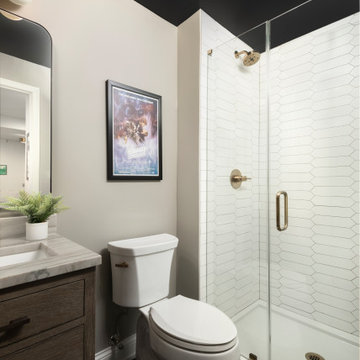
Foto på en mellanstor vintage källare utan fönster, med en hemmabar, grå väggar, vinylgolv, en standard öppen spis och brunt golv
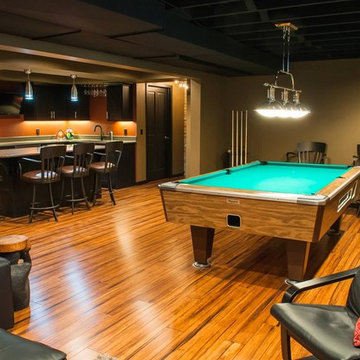
Basement family room, with bar area and pool table area.. Hallway to the right of bar leads to powder room,
Inspiration för en vintage källare, med orange golv
Inspiration för en vintage källare, med orange golv
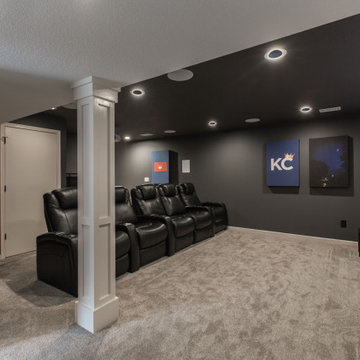
Basement Transformation | Theater | Game Room | Guest Bedroom | Full Bathroom
Inredning av en klassisk källare
Inredning av en klassisk källare
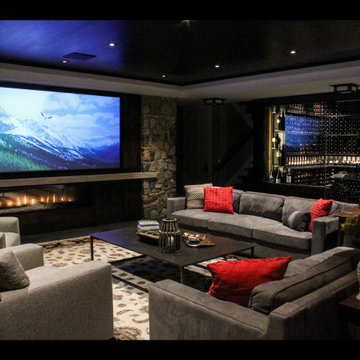
©Marie Kinney
Idéer för en klassisk källare ovan mark, med en bred öppen spis
Idéer för en klassisk källare ovan mark, med en bred öppen spis
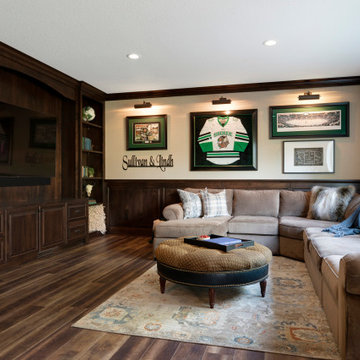
The lower level entertainment area is set up for large gatherings. LVP flooring with a worn wood look runs throughout the bar and entertainment space. Clear alder cabinetry, wainscoting and crown draws the bar and entertainment center together.
An art wall features the clients college memories with art lighting above for added emphasis.
Spacecrafting Photography
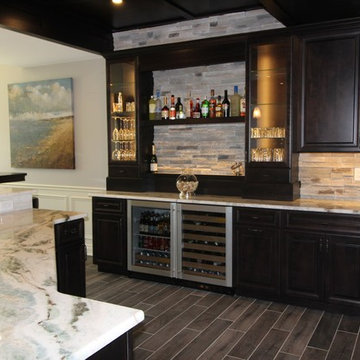
Transitional finished basement with an open space layout. Large bar and kitchenette with a wine cellar ad detailed stone work. Basement also features a home gym, living space, and game room! Built by Majestic Home Solutions, LLC.
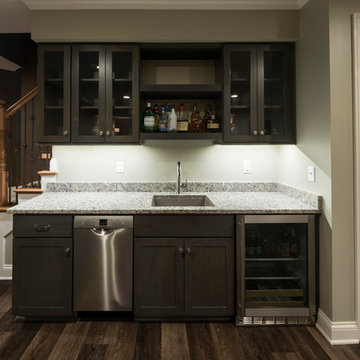
A larger wet bar was needed to house the small appliances, as well as a new dishwasher for cleaning up. The under mounted sink and granite counter top is perfect for basement entertaining.
Photo Credit: Chris Whonsetler
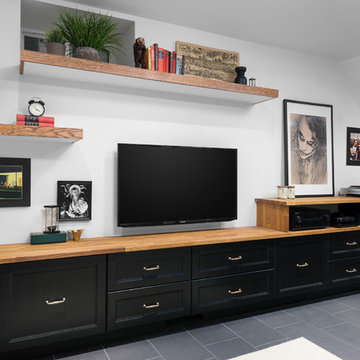
This eclectic space is infused with unique pieces and warm finishes combined to create a welcoming and comfortable space. We used Ikea kitchen cabinets and butcher block counter top for the bar area and built in media center. Custom wood floating shelves to match, maximize storage while maintaining clean lines and minimizing clutter. A custom bar table in the same wood tones is the perfect spot to hang out and play games. Splashes of brass and pewter in the hardware and antique accessories offset bright accents that pop against or white walls and ceiling. Grey floor tiles are an easy to clean solution warmed up by woven area rugs.
2 719 foton på klassisk svart källare
12
