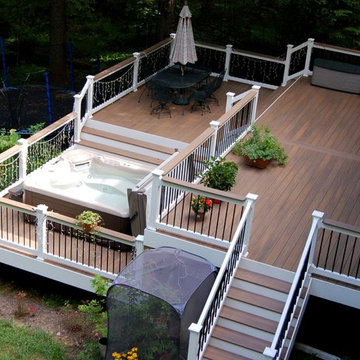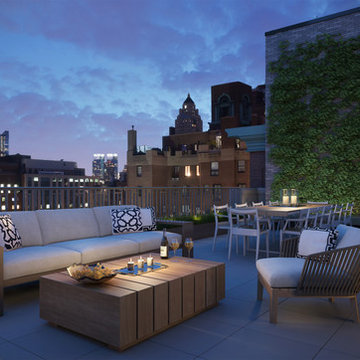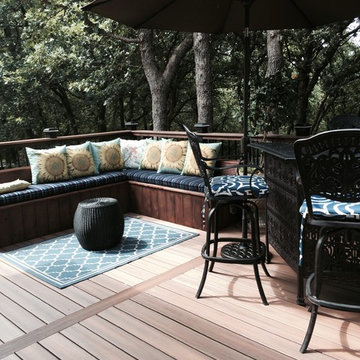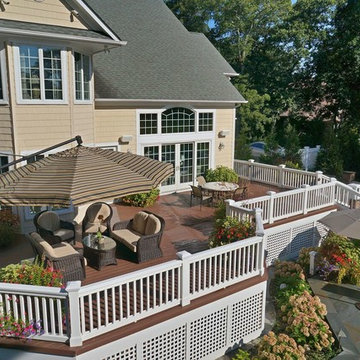6 740 foton på klassisk svart terrass
Sortera efter:
Budget
Sortera efter:Populärt i dag
1 - 20 av 6 740 foton
Artikel 1 av 3

Craig Westerman
Idéer för stora vintage terrasser på baksidan av huset, med räcke i flera material
Idéer för stora vintage terrasser på baksidan av huset, med räcke i flera material

Ground view of deck. Outwardly visible structural elements are wrapped in pVC. Photo Credit: Johnna Harrison
Klassisk inredning av en stor terrass på baksidan av huset, med utekök och en pergola
Klassisk inredning av en stor terrass på baksidan av huset, med utekök och en pergola

Genevieve de Manio Photography
Bild på en mycket stor vintage takterrass, med utekök
Bild på en mycket stor vintage takterrass, med utekök
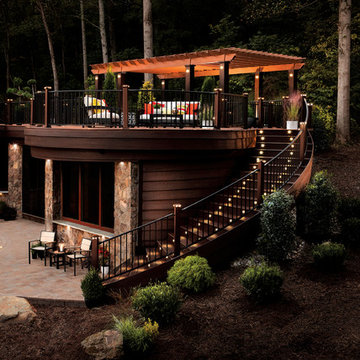
Designed using Trex Transcend decking in Lava Rock – a rich reddish-black shade with subtle shading and natural shade variations creating distinctive hardwood-like streaking and intense tropical hues and Trex Transcend decking in Tiki Torch – a warm, earthy shade features rich, reddish-brown hardwood streaking, and is designed to off the look of real tropical hardwoods with slight variations of color and streaking.
Additional Trex products featured include Trex Elevations, Trex Reveal railing, Trex Pergola, Trex Outdoor Furniture and Trex Outdoor Lighting – stair riser lights, post cap lights and recessed lights.

The kitchen spills out onto the deck and the sliding glass door that was added in the master suite opens up into an exposed structure screen porch. Over all the exterior space extends the traffic flow of the interior and makes the home feel larger without adding actual square footage.
Troy Thies Photography
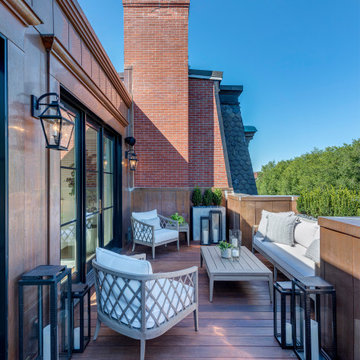
Penthouse terrace with stunning park views, glass and steel doors and windows.
Inspiration för klassiska takterrasser, med räcke i metall
Inspiration för klassiska takterrasser, med räcke i metall

Jimmy White Photography
Exempel på en stor klassisk terrass på baksidan av huset
Exempel på en stor klassisk terrass på baksidan av huset
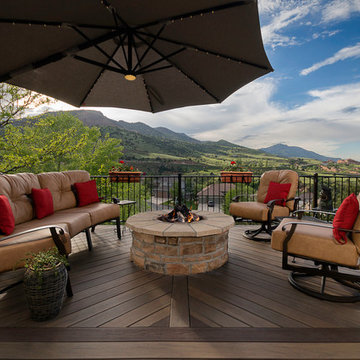
Central fire pit on composite deck
Idéer för att renovera en stor vintage terrass på baksidan av huset, med en öppen spis, markiser och räcke i metall
Idéer för att renovera en stor vintage terrass på baksidan av huset, med en öppen spis, markiser och räcke i metall
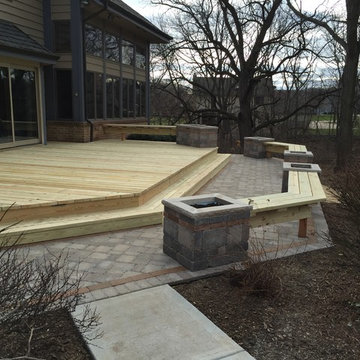
Inspiration för en mellanstor vintage terrass på baksidan av huset

Idéer för att renovera en stor vintage terrass på baksidan av huset, med en pergola
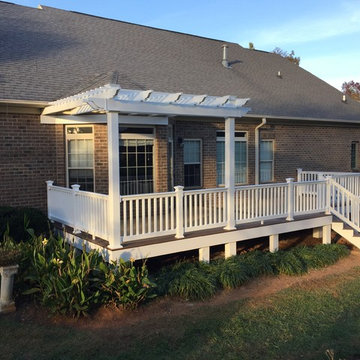
Wolf Composite deck with Wolf vinyl handrail and pvc pergola.
Inspiration för stora klassiska terrasser på baksidan av huset, med en pergola
Inspiration för stora klassiska terrasser på baksidan av huset, med en pergola

A free-standing roof structure provides a shaded lounging area. This pavilion garnered a first-place award in the 2015 NADRA (North American Deck and Railing Association) National Deck Competition. It has a meranti ceiling with a louvered cupola and paddle fan to keep cool. (Photo by Frank Gensheimer.)
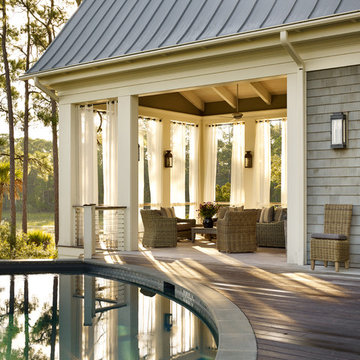
Emily Followill
Idéer för en klassisk terrass på baksidan av huset, med takförlängning
Idéer för en klassisk terrass på baksidan av huset, med takförlängning
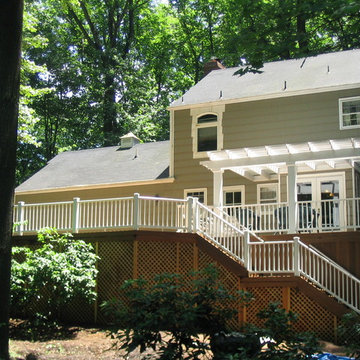
This large deck was built in Holmdel, NJ. The flooring is Ipe hardwood. The rail is Azek brand synthetic railing system.
The pergola is clear cedar that has been primed and painted. The columns are 10" square Permacast brand.
The high underside of the deck is covered with solid Ipe skirting. This blocks the view of the deck under-structure from people enjoying the lower paver patio.
Low voltage lights were added to the rail posts, in the pergola and in the stair risers. These lights add a nice ambiance to the deck, as well as safety.
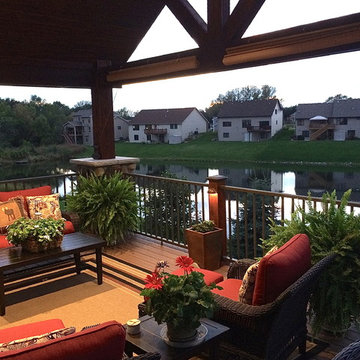
Harold Cross, Archadeck of Central Iowa
Idéer för att renovera en stor vintage terrass på baksidan av huset, med takförlängning
Idéer för att renovera en stor vintage terrass på baksidan av huset, med takförlängning
6 740 foton på klassisk svart terrass
1

