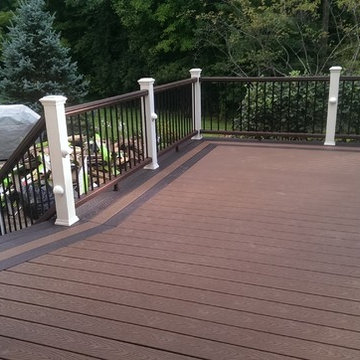6 740 foton på klassisk svart terrass
Sortera efter:
Budget
Sortera efter:Populärt i dag
41 - 60 av 6 740 foton
Artikel 1 av 3

Dennis Mayer Photography
Idéer för att renovera en stor vintage terrass på baksidan av huset, med en pergola
Idéer för att renovera en stor vintage terrass på baksidan av huset, med en pergola
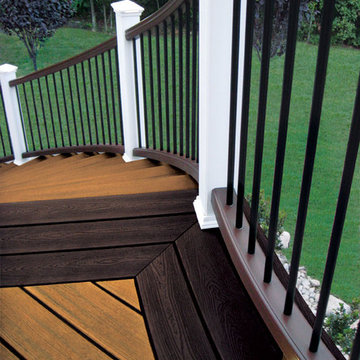
Designed using Trex Transcend decking in Spiced Rum – a warm, earthy umber featuring subtle shading and natural shade variations creating distinctive hardwood-like streaking and intense, tropical hues that will retain its lush looks for decades and Vintage Lantern – a deep-burnished bronze with Old World elegance.
Additional Trex products featured include Trex Transcend railing and Trex Outdoor Lighting – recessed deck lights.
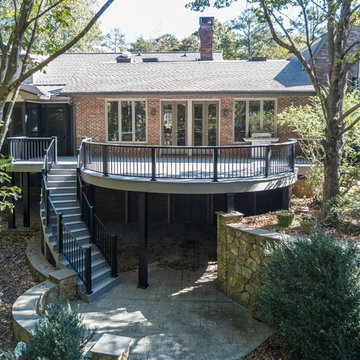
Barbara Brown Photography
Inspiration för en stor vintage terrass på baksidan av huset
Inspiration för en stor vintage terrass på baksidan av huset
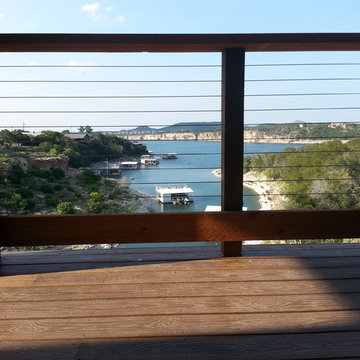
Inspiration för mellanstora klassiska terrasser på baksidan av huset, med takförlängning
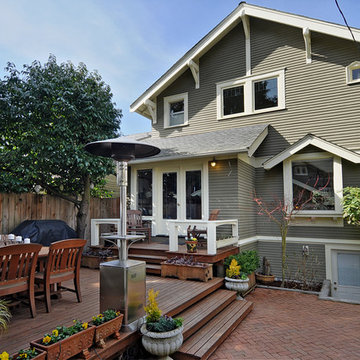
Dan Farmer | seattlehometours.com
Idéer för en klassisk terrass på baksidan av huset
Idéer för en klassisk terrass på baksidan av huset
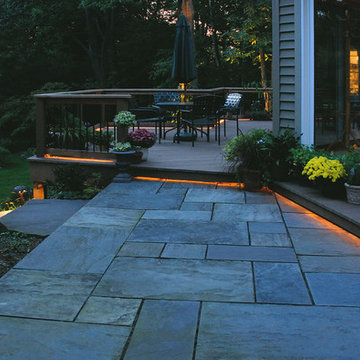
Rope light mounted under the deck terrace gives an appearance of the deck floating on light.
Photo: Bruce Zaretsky
Foto på en vintage terrass
Foto på en vintage terrass

This hidden front courtyard is nestled behind a small knoll, which protects the space from the street on one side and fosters a sense of openness on the other. The clients wanted plenty of places to sit and enjoy the landscape.
This photo was taken by Ryann Ford.
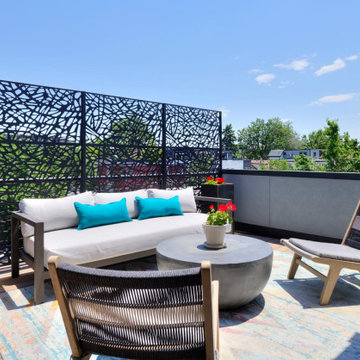
This is a super modern townhome with original pale tones, mainly a white canvas. Our sophisticated and well-traveled out-of-town clients purchased this townhome right in the middle of the pandemic. They needed a full-cycle interior design studio like ours to take on this project while they were in transit to Montecito.
The scope was the complete renovation and facelift of the kitchen, powder room, master bedroom, master bathroom, guest suites, basement, and outdoor areas. Our clients wanted to bring warm tones such as orange and red throughout the 4-story Montecito townhome. They were open to discovering and implementing different interior design ideas in each section of the house.
This project also features our SORELLA furniture pieces made exclusively by hand in Portugal and shipped to our clients in Montecito. You can find our TABATA Ottoman, our IKI Chair, and the ROCCO Table, adding that special touch to this beautiful townhome.
---
Project designed by Montecito interior designer Margarita Bravo. She serves Montecito as well as surrounding areas such as Hope Ranch, Summerland, Santa Barbara, Isla Vista, Mission Canyon, Carpinteria, Goleta, Ojai, Los Olivos, and Solvang.
For more about MARGARITA BRAVO, click here: https://www.margaritabravo.com/
To learn more about this project, click here:
https://www.margaritabravo.com/portfolio/denver-interior-design-eclectic-modern/
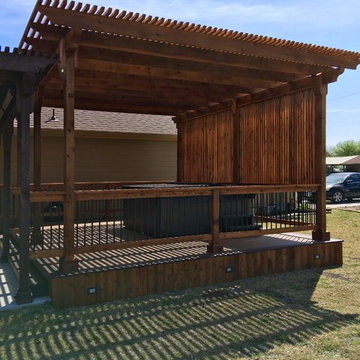
Diamond Decks can make your backyard dream a reality! It was an absolute pleasure working with our client to bring their ideas to life.
Our goal was to design and develop a custom deck, pergola, and privacy wall that would offer the customer more privacy and shade while enjoying their hot tub.
Our customer is now enjoying their backyard as well as their privacy!
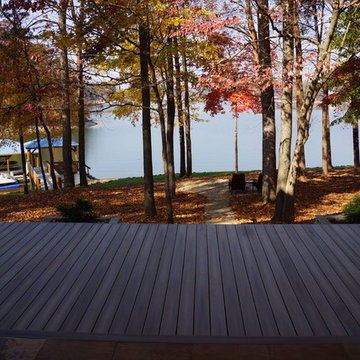
An expansive deck with built-in hot tub overlooks Lake Norman. Fiberon deck boards are a low-maintenance answer for people who want to spend more time relaxing on their deck than scraping and painting or staining it.
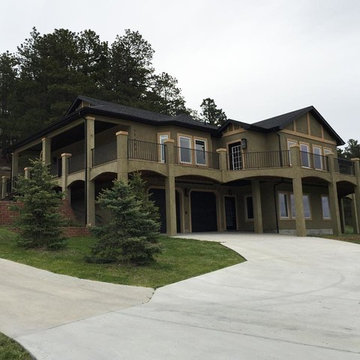
Klassisk inredning av en stor terrass på baksidan av huset, med takförlängning

This unique city-home is designed with a center entry, flanked by formal living and dining rooms on either side. An expansive gourmet kitchen / great room spans the rear of the main floor, opening onto a terraced outdoor space comprised of more than 700SF.
The home also boasts an open, four-story staircase flooded with natural, southern light, as well as a lower level family room, four bedrooms (including two en-suite) on the second floor, and an additional two bedrooms and study on the third floor. A spacious, 500SF roof deck is accessible from the top of the staircase, providing additional outdoor space for play and entertainment.
Due to the location and shape of the site, there is a 2-car, heated garage under the house, providing direct entry from the garage into the lower level mudroom. Two additional off-street parking spots are also provided in the covered driveway leading to the garage.
Designed with family living in mind, the home has also been designed for entertaining and to embrace life's creature comforts. Pre-wired with HD Video, Audio and comprehensive low-voltage services, the home is able to accommodate and distribute any low voltage services requested by the homeowner.
This home was pre-sold during construction.
Steve Hall, Hedrich Blessing
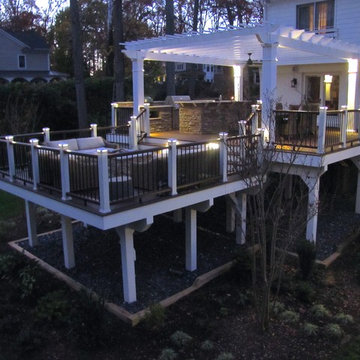
Ground view of deck. Outwardly visible structural elements are wrapped in pVC. Photo Credit: Johnna Harrison
Idéer för en stor klassisk terrass på baksidan av huset, med utekök och en pergola
Idéer för en stor klassisk terrass på baksidan av huset, med utekök och en pergola
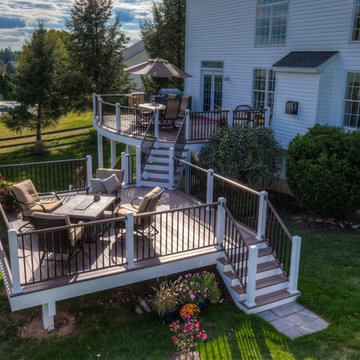
D & L Photography
Inspiration för stora klassiska terrasser på baksidan av huset
Inspiration för stora klassiska terrasser på baksidan av huset

Lori Cannava
Inspiration för små klassiska takterrasser, med utekrukor och markiser
Inspiration för små klassiska takterrasser, med utekrukor och markiser
6 740 foton på klassisk svart terrass
3

