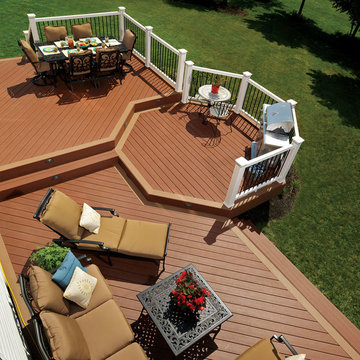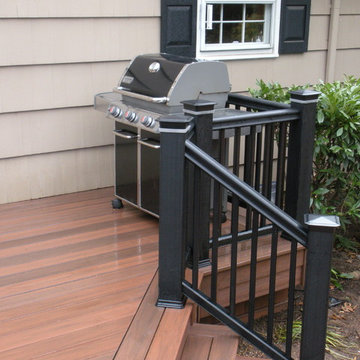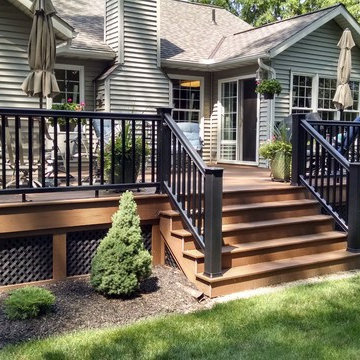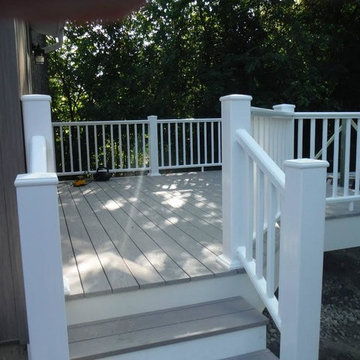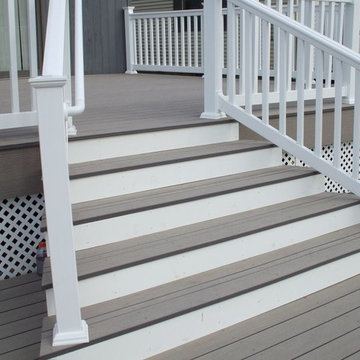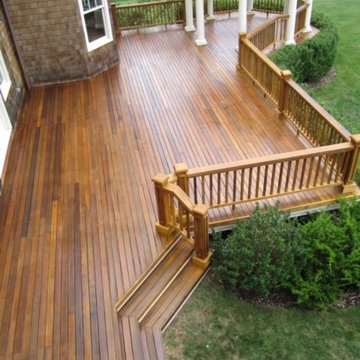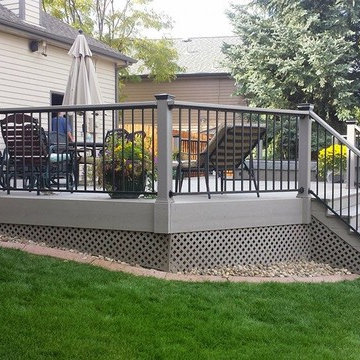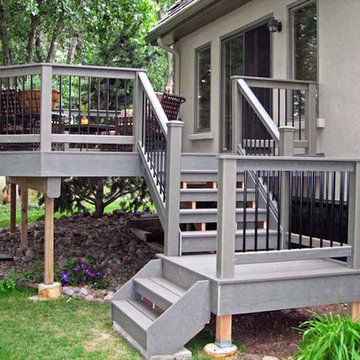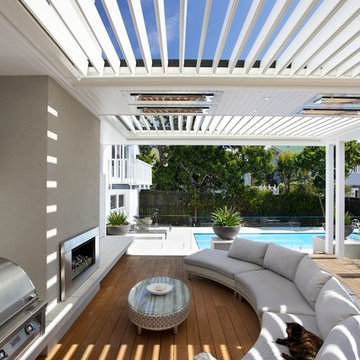17 956 foton på klassisk terrass på baksidan av huset
Sortera efter:
Budget
Sortera efter:Populärt i dag
81 - 100 av 17 956 foton
Artikel 1 av 3
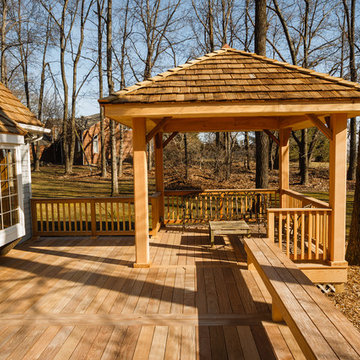
This custom deck and pavilion are made from Ipe. Ipe is a hardwood imported from Brazil. It stands against weather and nature extremely well. Ipe is extremely dense and will not rot for approx. 50 years, even if left untreated. It's shown here in it's natural state, in which it will have a natural "weathered wood" look. If treated with an oil every few years, Ipe will keep its original reddish beauty for years! It also stands against boring insects and carpenter bees.
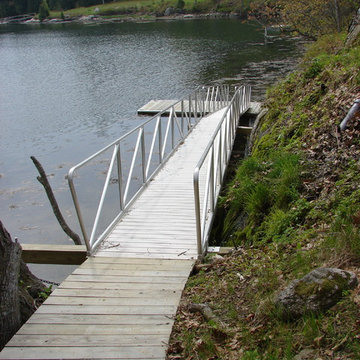
The dock that leads down from the owners' front lawn.
Eric Smith
Idéer för mellanstora vintage terrasser på baksidan av huset, med brygga
Idéer för mellanstora vintage terrasser på baksidan av huset, med brygga

Outdoor grill / prep station is perfect for entertaining.
Foto på en mellanstor vintage terrass på baksidan av huset, med takförlängning
Foto på en mellanstor vintage terrass på baksidan av huset, med takförlängning
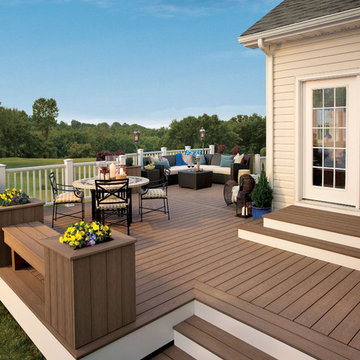
Built in Winchester, VA for the Trex Company. Low level deck allows for alternate design elements such as wide cascading steps, planter boxes, and custom benches. Notice use of mutiple material colors.
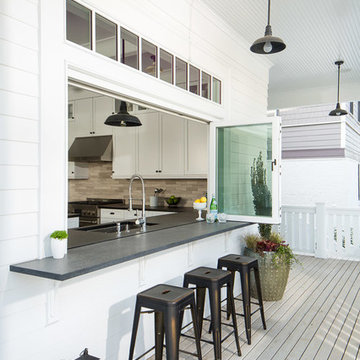
Image Credit: Subtle Light Photography
Inspiration för en mellanstor vintage terrass på baksidan av huset, med takförlängning
Inspiration för en mellanstor vintage terrass på baksidan av huset, med takförlängning
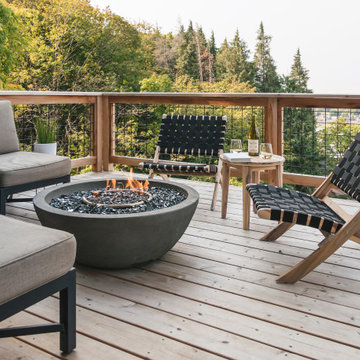
Upper deck living space with breathtaking views of the Willamette Valley and Eugene city center.
Idéer för att renovera en stor vintage terrass på baksidan av huset, med en öppen spis
Idéer för att renovera en stor vintage terrass på baksidan av huset, med en öppen spis
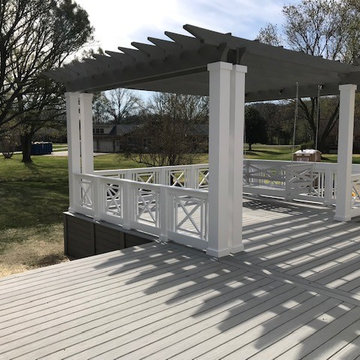
Klassisk inredning av en stor terrass på baksidan av huset, med en pergola
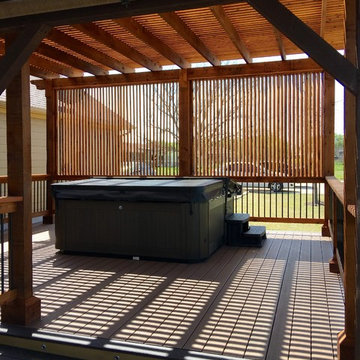
Diamond Decks can make your backyard dream a reality! It was an absolute pleasure working with our client to bring their ideas to life.
Our goal was to design and develop a custom deck, pergola, and privacy wall that would offer the customer more privacy and shade while enjoying their hot tub.
Our customer is now enjoying their backyard as well as their privacy!
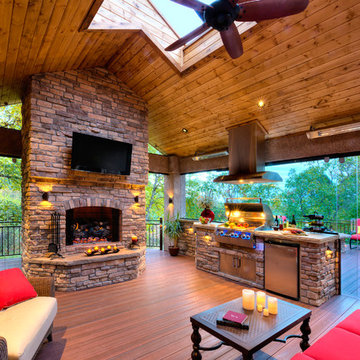
Bild på en stor vintage terrass på baksidan av huset, med utekök och en pergola
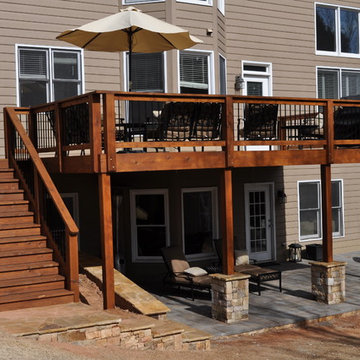
New cedar deck with dark stain, iron balusters and under deck area finished with stone pavers.
Bild på en mellanstor vintage terrass på baksidan av huset
Bild på en mellanstor vintage terrass på baksidan av huset
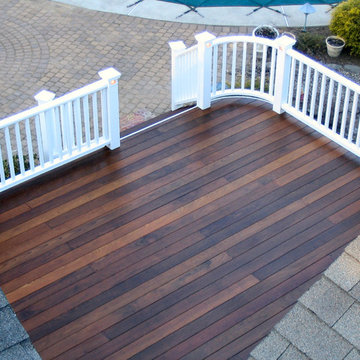
This Ipe deck with Cedar railing and Four Season Room reside in Bridgewater, NJ. The deck features curved railings, curved stairs, flared stairs and low voltage lighting.
The Four Season Room features a stylish 4-gabled roof and ceiling. The flooring is Ipe. The walls and ceiling are whitewashed beadboard. Andersen windows and door let in plenty of light while keeping the room draft free. The gables feature custom windows made by us. The exterior is trimmed in low maintenance Azek.
17 956 foton på klassisk terrass på baksidan av huset
5
