6 265 foton på klassisk trädgård längs med huset
Sortera efter:
Budget
Sortera efter:Populärt i dag
21 - 40 av 6 265 foton
Artikel 1 av 3
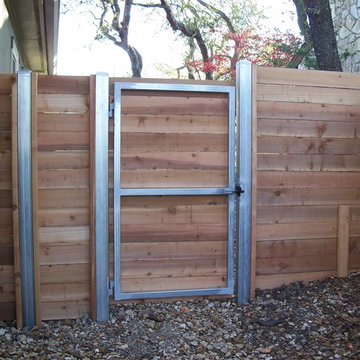
Idéer för mellanstora vintage trädgårdar i full sol längs med huset på våren, med en stödmur och grus
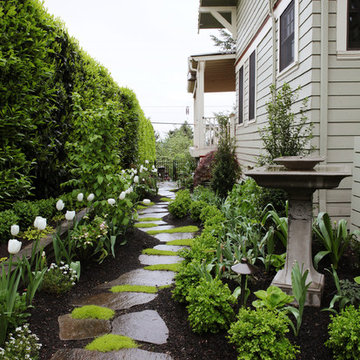
Photo by Holly@StickleyCreative.com
Idéer för vintage trädgårdar i delvis sol längs med huset
Idéer för vintage trädgårdar i delvis sol längs med huset
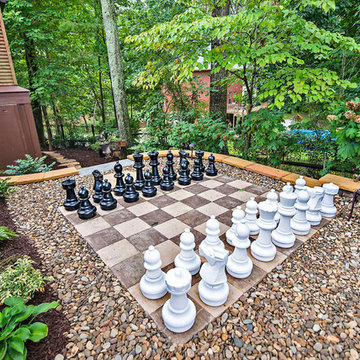
Inredning av en klassisk mellanstor sportsplan i full sol längs med huset på våren, med en stödmur och naturstensplattor
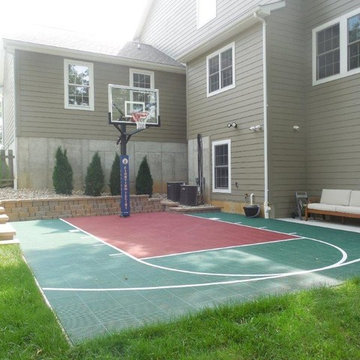
Be the hangout house and build memories.
This is about more than just getting off of the couch. This is about building a place where your family can play, train, and bond.
•Know where your kids are and get to know their friends.
•Build a multi-sport game court designed for maximum versatility or a dedicated basketball court or tennis court to take your little athlete to the next level.
•Let us design a court to fit your family and your budget.
•Tell us which sports you play; we’ll find the right surface for you.
•Spend time playing on a low-maintenance court instead of landscaping.
•Watch the kids grow up at your house.
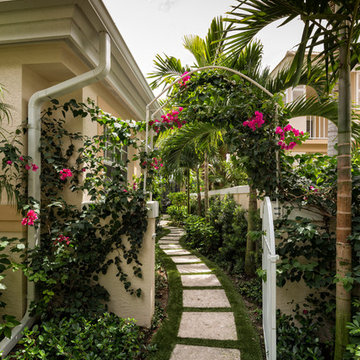
arbor, palm tree, stepping stones, flower, shrub, lawn, pathway, path, creeping plant, gate, white gate
Inredning av en klassisk trädgård längs med huset, med en trädgårdsgång
Inredning av en klassisk trädgård längs med huset, med en trädgårdsgång
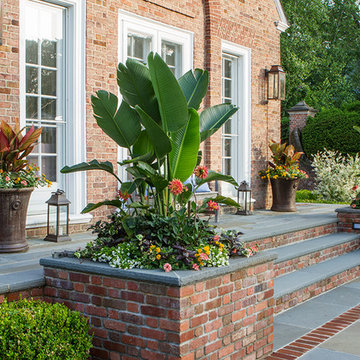
Expansive outdoor patio for dining and entertaining. Patio adjoins house with three riser landing integrating large container plantings.
Idéer för en stor klassisk formell trädgård i full sol längs med huset på sommaren, med naturstensplattor
Idéer för en stor klassisk formell trädgård i full sol längs med huset på sommaren, med naturstensplattor
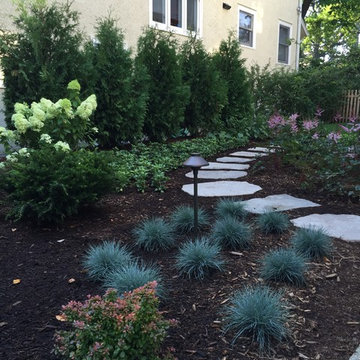
Foto på en liten vintage trädgård i delvis sol längs med huset, med en trädgårdsgång och naturstensplattor
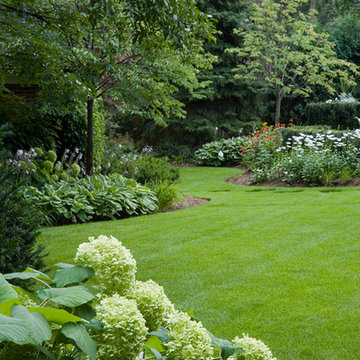
Sun- and shade-loving plants fill planting beds carved out of the lawn and under trees.
Photo by Linda Oyama Bryan
Exempel på en stor klassisk formell trädgård i delvis sol längs med huset på sommaren, med en trädgårdsgång och naturstensplattor
Exempel på en stor klassisk formell trädgård i delvis sol längs med huset på sommaren, med en trädgårdsgång och naturstensplattor
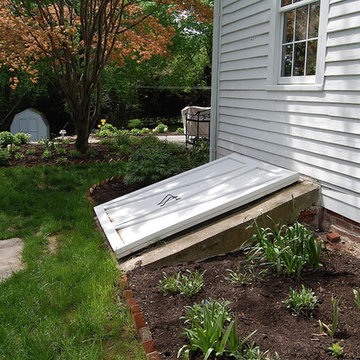
Idéer för att renovera en mellanstor vintage trädgård längs med huset
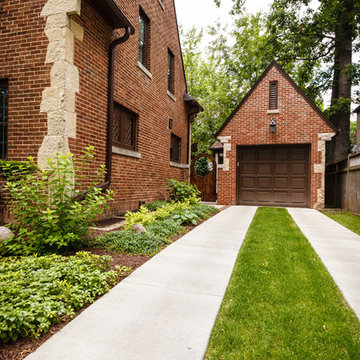
Looking down the banded driveway towards the new stand-alone garage.
Westhauser Photography
Klassisk inredning av en liten uppfart längs med huset, med marktäckning
Klassisk inredning av en liten uppfart längs med huset, med marktäckning
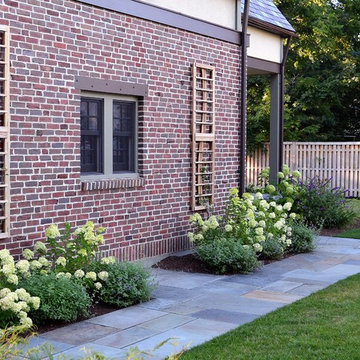
Red cedar trellis with hydrangea and climbing clematis. ©2015 Brian Hill
Idéer för stora vintage formella trädgårdar i delvis sol längs med huset, med en trädgårdsgång och naturstensplattor
Idéer för stora vintage formella trädgårdar i delvis sol längs med huset, med en trädgårdsgång och naturstensplattor
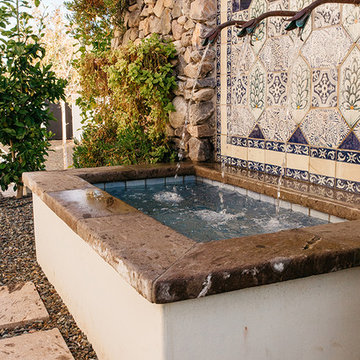
The landscape of this home honors the formality of Spanish Colonial / Santa Barbara Style early homes in the Arcadia neighborhood of Phoenix. By re-grading the lot and allowing for terraced opportunities, we featured a variety of hardscape stone, brick, and decorative tiles that reinforce the eclectic Spanish Colonial feel. Cantera and La Negra volcanic stone, brick, natural field stone, and handcrafted Spanish decorative tiles are used to establish interest throughout the property.
A front courtyard patio includes a hand painted tile fountain and sitting area near the outdoor fire place. This patio features formal Boxwood hedges, Hibiscus, and a rose garden set in pea gravel.
The living room of the home opens to an outdoor living area which is raised three feet above the pool. This allowed for opportunity to feature handcrafted Spanish tiles and raised planters. The side courtyard, with stepping stones and Dichondra grass, surrounds a focal Crape Myrtle tree.
One focal point of the back patio is a 24-foot hand-hammered wrought iron trellis, anchored with a stone wall water feature. We added a pizza oven and barbecue, bistro lights, and hanging flower baskets to complete the intimate outdoor dining space.
Project Details:
Landscape Architect: Greey|Pickett
Architect: Higgins Architects
Landscape Contractor: Premier Environments
Photography: Sam Rosenbaum
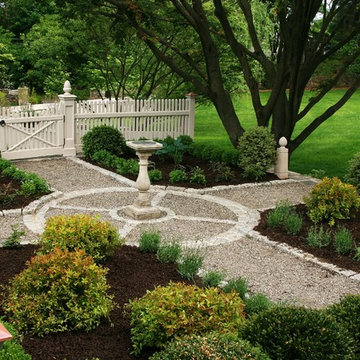
Inredning av en klassisk mellanstor formell trädgård längs med huset, med en trädgårdsgång och grus
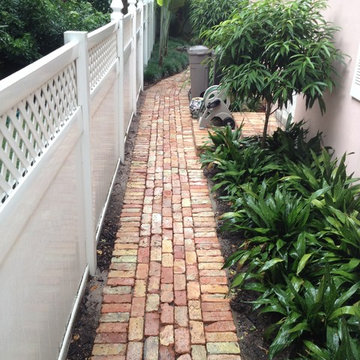
Klassisk inredning av en mellanstor trädgård längs med huset, med marksten i tegel
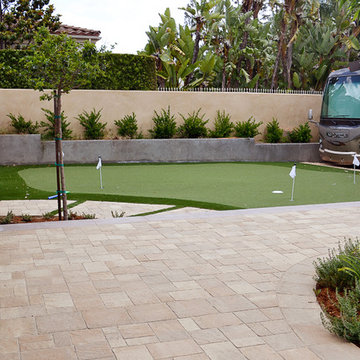
At Bulldog Paving we specialize in the design and installation of concrete interlocking pavers for residential and commercial, landscape and hardscape projects.
We believe that the use of paving stones for your next driveway, patio, walkway or pool deck is going to enhance the overall appeal of your property. So, if you would like to set up a free consultation for your new paver installation or perhaps you want to seal your existing pavers? Then contact us today and we will discuss all of your options!
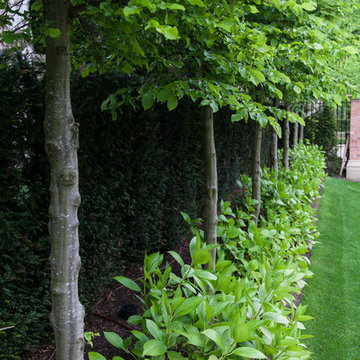
A garden boundary has been created using a high Yew hedge, pleached Hornbeam trees and a trim of shrubs. This combination creates a tall, solid screen in a narrow space and looks great..
Barnes Walker Ltd
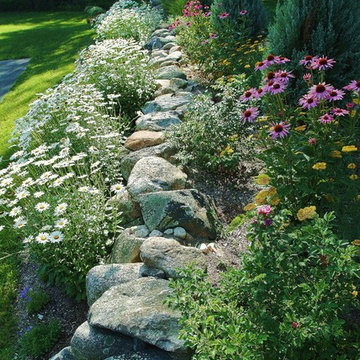
Klassisk inredning av en mellanstor trädgård i full sol längs med huset
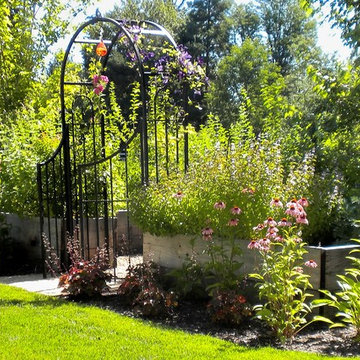
A lovely, small garden in this traditional yard is enhanced by a rose/clematis cloaked arbor.
Idéer för att renovera en mellanstor vintage formell trädgård i delvis sol längs med huset, med en köksträdgård och grus
Idéer för att renovera en mellanstor vintage formell trädgård i delvis sol längs med huset, med en köksträdgård och grus
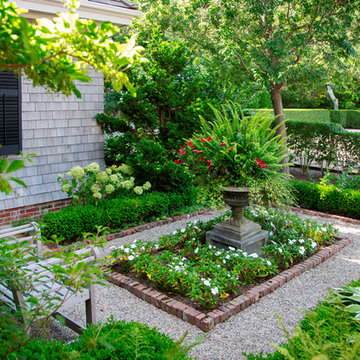
Eric Roth
Klassisk inredning av en mellanstor formell trädgård i skuggan längs med huset, med grus
Klassisk inredning av en mellanstor formell trädgård i skuggan längs med huset, med grus

Architect: Blaine Bonadies, Bonadies Architect
Photography By: Jean Allsopp Photography
“Just as described, there is an edgy, irreverent vibe here, but the result has an appropriate stature and seriousness. Love the overscale windows. And the outdoor spaces are so great.”
Situated atop an old Civil War battle site, this new residence was conceived for a couple with southern values and a rock-and-roll attitude. The project consists of a house, a pool with a pool house and a renovated music studio. A marriage of modern and traditional design, this project used a combination of California redwood siding, stone and a slate roof with flat-seam lead overhangs. Intimate and well planned, there is no space wasted in this home. The execution of the detail work, such as handmade railings, metal awnings and custom windows jambs, made this project mesmerizing.
Cues from the client and how they use their space helped inspire and develop the initial floor plan, making it live at a human scale but with dramatic elements. Their varying taste then inspired the theme of traditional with an edge. The lines and rhythm of the house were simplified, and then complemented with some key details that made the house a juxtaposition of styles.
The wood Ultimate Casement windows were all standard sizes. However, there was a desire to make the windows have a “deep pocket” look to create a break in the facade and add a dramatic shadow line. Marvin was able to customize the jambs by extruding them to the exterior. They added a very thin exterior profile, which negated the need for exterior casing. The same detail was in the stone veneers and walls, as well as the horizontal siding walls, with no need for any modification. This resulted in a very sleek look.
MARVIN PRODUCTS USED:
Marvin Ultimate Casement Window
6 265 foton på klassisk trädgård längs med huset
2