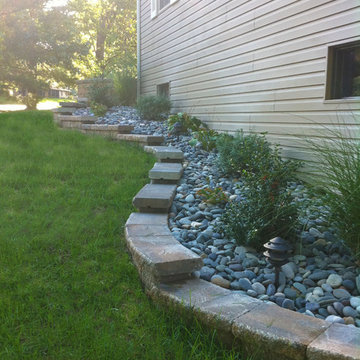6 265 foton på klassisk trädgård längs med huset
Sortera efter:
Budget
Sortera efter:Populärt i dag
41 - 60 av 6 265 foton
Artikel 1 av 3
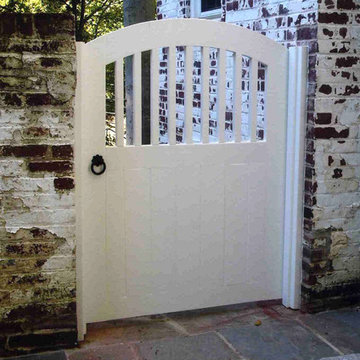
White Wood Garden Gate in Arlington, VA
Designed and built by Land Art Design, Inc.
Exempel på en liten klassisk trädgård längs med huset, med en trädgårdsgång och naturstensplattor
Exempel på en liten klassisk trädgård längs med huset, med en trädgårdsgång och naturstensplattor
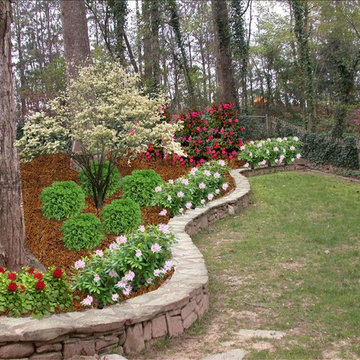
This is a design draft - not the actual installation.
Inredning av en klassisk trädgård längs med huset
Inredning av en klassisk trädgård längs med huset
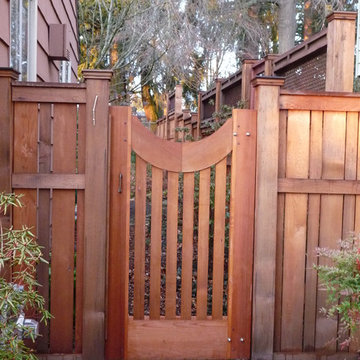
Slats allow the dog to peak through. The friendly sling shape of the gate top mimics the shape of several other gates on the property.
Donna Giguere Landscape Design
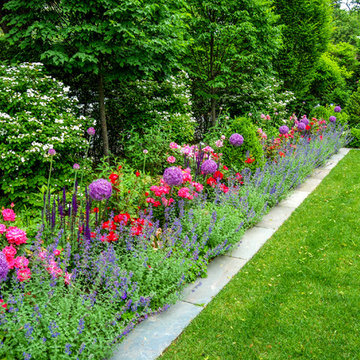
The formal rectangular lawn anchors the viewing garden, with colorful planting accents and the pergola as a focal point and sitting area.
Exempel på en mellanstor klassisk formell trädgård i full sol längs med huset och rabattkant, med naturstensplattor
Exempel på en mellanstor klassisk formell trädgård i full sol längs med huset och rabattkant, med naturstensplattor
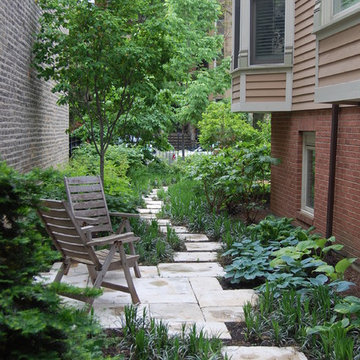
Photography: Stephen Prassas
Idéer för en mellanstor klassisk trädgård i skuggan längs med huset
Idéer för en mellanstor klassisk trädgård i skuggan längs med huset

Jonathan Pearlman Elevation Architects
Exempel på en klassisk trädgård längs med huset och insynsskydd
Exempel på en klassisk trädgård längs med huset och insynsskydd
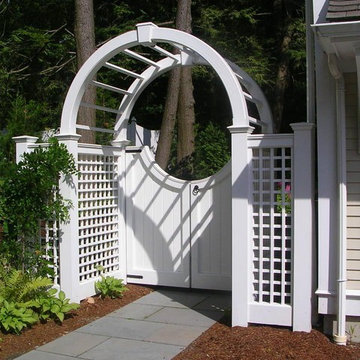
Elliott Brundage
Inspiration för klassiska trädgårdar längs med huset
Inspiration för klassiska trädgårdar längs med huset
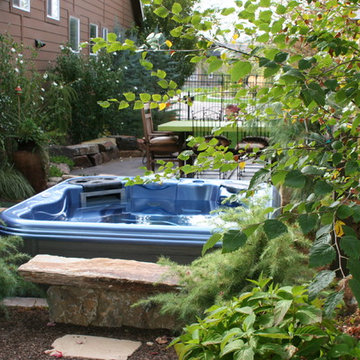
A sunken hot tub allows for view from all angles of the yard. Stone pathways and selected plantings complement the tub and surrounding landscape. Stacked stone steps serve as entrance into the tub and a stone table top provides visitors with a place to set beverages and towels. Kodi Sims photo credit.
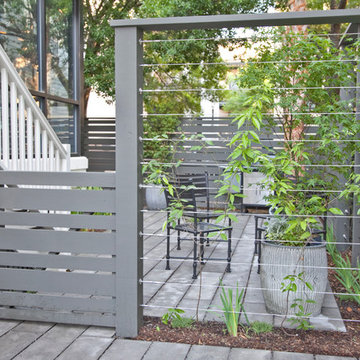
The patio was separated from the vehicular area by a living fence to provide some privacy while allowing for air and light to penetrate. All the plants are native and provide year round interest and a verdant feel to the space.
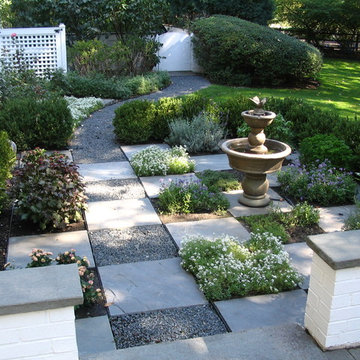
Request Free Quote
Side Yard Landscape Design in Glenview, Illinois features the use of Gray in your landscape with blue stone and crushed blue stone path, water feature, garden plants, and painted brick wall.
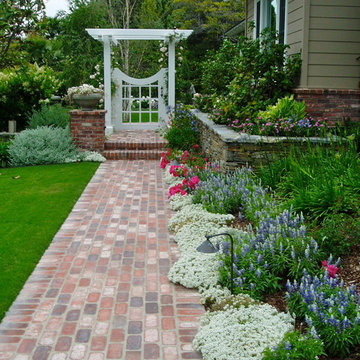
Rancho Santa Fe landscape cottage traditional ranch house..with used brick, sydney peak flagstone ledgerstone and professionally installed and designed by Rob Hill, landscape architect - Hill's Landscapes- the design build company.
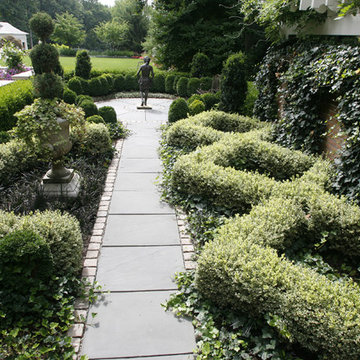
This formal knot garden with bronze statue sits adjacent to a patio.
Exempel på en liten klassisk formell trädgård i delvis sol längs med huset, med naturstensplattor
Exempel på en liten klassisk formell trädgård i delvis sol längs med huset, med naturstensplattor
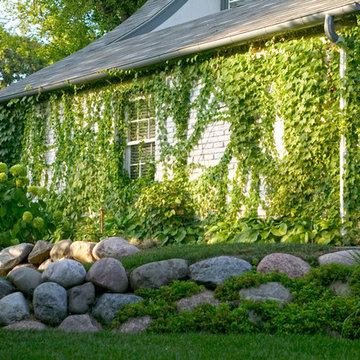
Designed by: Marco Romani, RLA. Landscape Architect
--
Construction/Craftsmanship by: www.thearrowshop.com
Idéer för vintage trädgårdar längs med huset, med en stödmur och naturstensplattor
Idéer för vintage trädgårdar längs med huset, med en stödmur och naturstensplattor
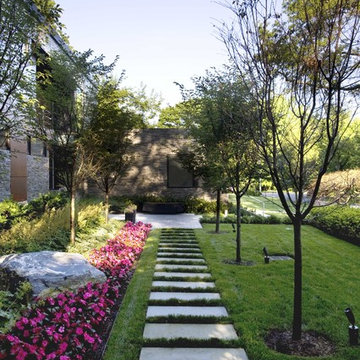
Inspiration för stora klassiska trädgårdar i delvis sol längs med huset, med naturstensplattor
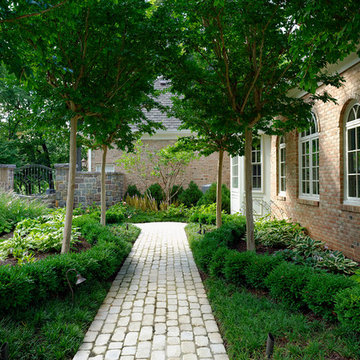
Landscape Architect: Howard Cohen
Exempel på en mellanstor klassisk trädgård längs med huset, med en trädgårdsgång och marksten i tegel
Exempel på en mellanstor klassisk trädgård längs med huset, med en trädgårdsgång och marksten i tegel
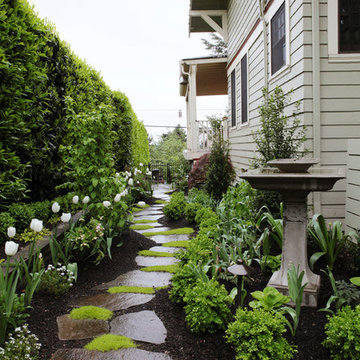
Inspiration för klassiska trädgårdar i delvis sol längs med huset på våren, med en trädgårdsgång och naturstensplattor
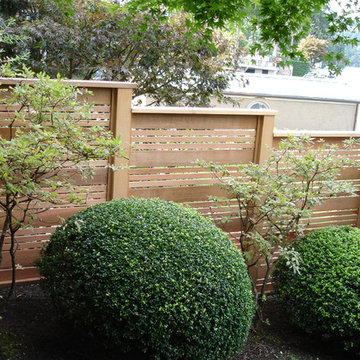
Inspiration för mellanstora klassiska formella trädgårdar i delvis sol längs med huset, med marktäckning

This early 20th century Poppleton Park home was originally 2548 sq ft. with a small kitchen, nook, powder room and dining room on the first floor. The second floor included a single full bath and 3 bedrooms. The client expressed a need for about 1500 additional square feet added to the basement, first floor and second floor. In order to create a fluid addition that seamlessly attached to this home, we tore down the original one car garage, nook and powder room. The addition was added off the northern portion of the home, which allowed for a side entry garage. Plus, a small addition on the Eastern portion of the home enlarged the kitchen, nook and added an exterior covered porch.
Special features of the interior first floor include a beautiful new custom kitchen with island seating, stone countertops, commercial appliances, large nook/gathering with French doors to the covered porch, mud and powder room off of the new four car garage. Most of the 2nd floor was allocated to the master suite. This beautiful new area has views of the park and includes a luxurious master bath with free standing tub and walk-in shower, along with a 2nd floor custom laundry room!
Attention to detail on the exterior was essential to keeping the charm and character of the home. The brick façade from the front view was mimicked along the garage elevation. A small copper cap above the garage doors and 6” half-round copper gutters finish the look.
KateBenjamin Photography
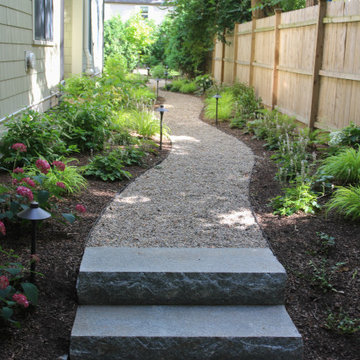
Outdoor steps leading to walkway
Inspiration för en mellanstor vintage trädgård i skuggan gångväg och längs med huset
Inspiration för en mellanstor vintage trädgård i skuggan gångväg och längs med huset
6 265 foton på klassisk trädgård längs med huset
3
