4 538 foton på klassisk trappa, med räcke i metall
Sortera efter:
Budget
Sortera efter:Populärt i dag
141 - 160 av 4 538 foton
Artikel 1 av 3
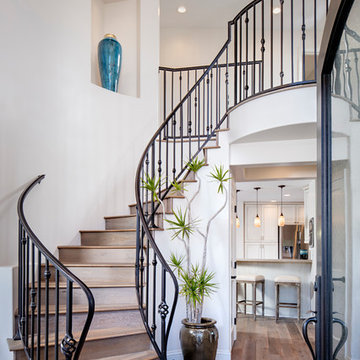
Inspiration för stora klassiska svängda trappor i trä, med sättsteg i trä och räcke i metall
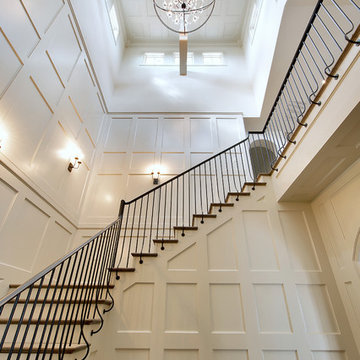
An impressive Stair Tower with a Cupola at the top, allowing a flood of light into a typically dark space. Transitional style banister and wrought iron railing. Stairs are over 4' wide. Ceiling is 24' 6".
Venetian Custom Homes, Imagery Intelligence
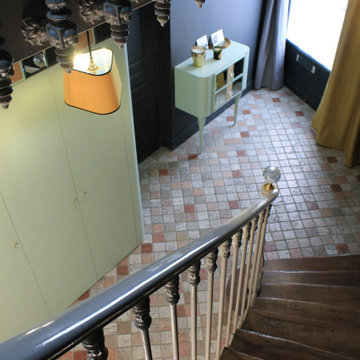
Vue du hall d'entrée.
Les aménagements sur mesure reprennent les éléments présents dans la maison (courbes, miroirs biseautés, verrerie, etc...)
Idéer för att renovera en mellanstor vintage svängd trappa i trä, med sättsteg i målat trä och räcke i metall
Idéer för att renovera en mellanstor vintage svängd trappa i trä, med sättsteg i målat trä och räcke i metall
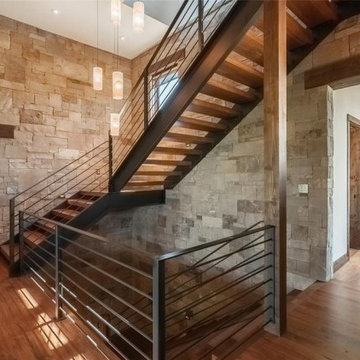
Foto på en mellanstor vintage u-trappa i trä, med öppna sättsteg och räcke i metall
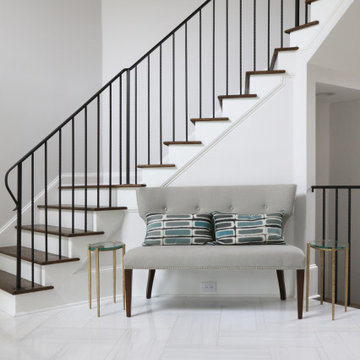
Inspiration för stora klassiska svängda trappor i trä, med sättsteg i målat trä och räcke i metall
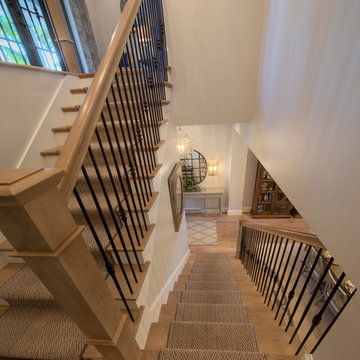
Gulf Building recently completed the “ New Orleans Chic” custom Estate in Fort Lauderdale, Florida. The aptly named estate stays true to inspiration rooted from New Orleans, Louisiana. The stately entrance is fueled by the column’s, welcoming any guest to the future of custom estates that integrate modern features while keeping one foot in the past. The lamps hanging from the ceiling along the kitchen of the interior is a chic twist of the antique, tying in with the exposed brick overlaying the exterior. These staple fixtures of New Orleans style, transport you to an era bursting with life along the French founded streets. This two-story single-family residence includes five bedrooms, six and a half baths, and is approximately 8,210 square feet in size. The one of a kind three car garage fits his and her vehicles with ample room for a collector car as well. The kitchen is beautifully appointed with white and grey cabinets that are overlaid with white marble countertops which in turn are contrasted by the cool earth tones of the wood floors. The coffered ceilings, Armoire style refrigerator and a custom gunmetal hood lend sophistication to the kitchen. The high ceilings in the living room are accentuated by deep brown high beams that complement the cool tones of the living area. An antique wooden barn door tucked in the corner of the living room leads to a mancave with a bespoke bar and a lounge area, reminiscent of a speakeasy from another era. In a nod to the modern practicality that is desired by families with young kids, a massive laundry room also functions as a mudroom with locker style cubbies and a homework and crafts area for kids. The custom staircase leads to another vintage barn door on the 2nd floor that opens to reveal provides a wonderful family loft with another hidden gem: a secret attic playroom for kids! Rounding out the exterior, massive balconies with French patterned railing overlook a huge backyard with a custom pool and spa that is secluded from the hustle and bustle of the city.
All in all, this estate captures the perfect modern interpretation of New Orleans French traditional design. Welcome to New Orleans Chic of Fort Lauderdale, Florida!
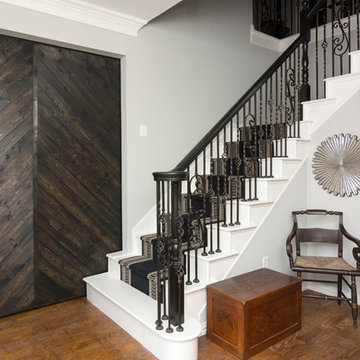
t. lamar photography
Exempel på en klassisk l-trappa i målat trä, med sättsteg i målat trä och räcke i metall
Exempel på en klassisk l-trappa i målat trä, med sättsteg i målat trä och räcke i metall
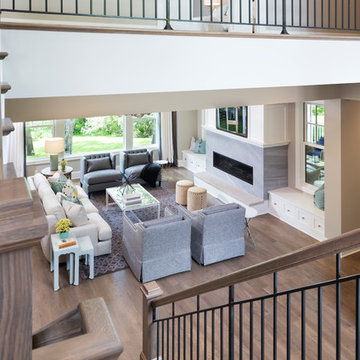
Staircase, catwalk, great room view - Photo by Landmark Photography
Exempel på en stor klassisk u-trappa, med heltäckningsmatta, sättsteg i trä och räcke i metall
Exempel på en stor klassisk u-trappa, med heltäckningsmatta, sättsteg i trä och räcke i metall
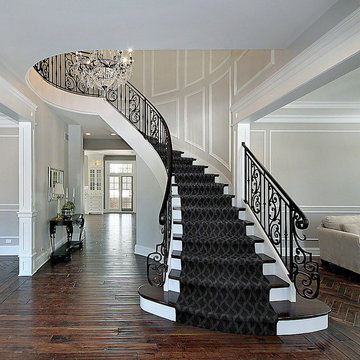
Foto på en stor vintage svängd trappa, med heltäckningsmatta, sättsteg med heltäckningsmatta och räcke i metall
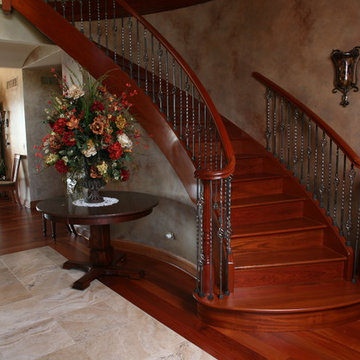
Honed travertine tile foyer floor
Bild på en mellanstor vintage svängd trappa i trä, med sättsteg i trä och räcke i metall
Bild på en mellanstor vintage svängd trappa i trä, med sättsteg i trä och räcke i metall
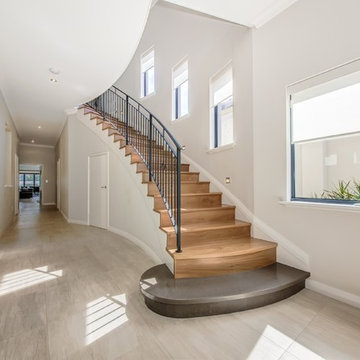
Showcasing the level of craftsmanship synonymous with Atrium Homes, this narrow lot design is suitable for blocks with a 10m wide frontage. Cleverly designed to maximise space, the home features four bedrooms, kitchen, meals, dining, home theatre, upstairs living area and three bathrooms.
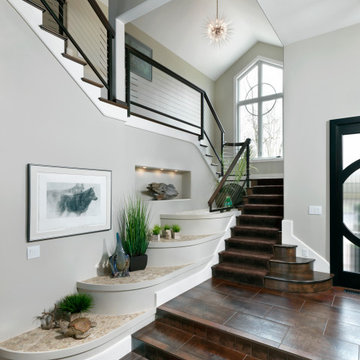
Idéer för stora vintage u-trappor i trä, med sättsteg i trä och räcke i metall
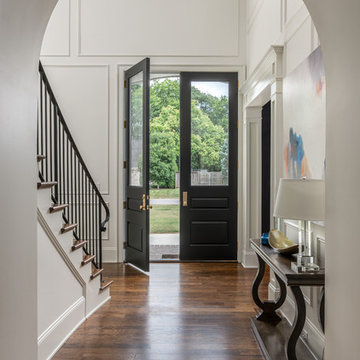
Photography: Garett + Carrie Buell of Studiobuell/ studiobuell.com
Idéer för en stor klassisk svängd trappa i trä, med sättsteg i målat trä och räcke i metall
Idéer för en stor klassisk svängd trappa i trä, med sättsteg i målat trä och räcke i metall
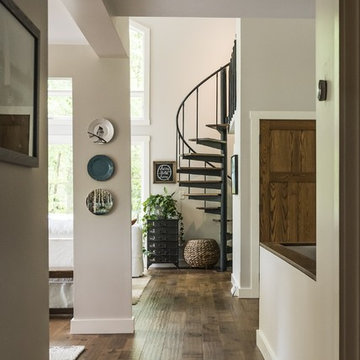
Idéer för att renovera en mellanstor vintage spiraltrappa i trä, med öppna sättsteg och räcke i metall
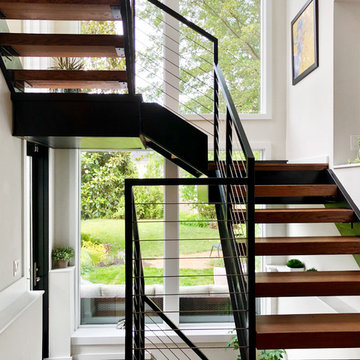
Exempel på en stor klassisk spiraltrappa i trä, med räcke i metall och öppna sättsteg
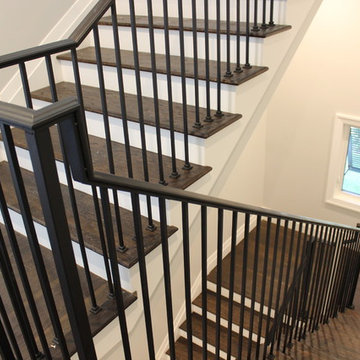
Custom stair and balcony balustrades in a Captiva Island home. The wrought iron balustrade was custom made in the Trimcraft Production Facility, then completed with a custom painted finish. Comprising a 2 1/4” wide “Dixie Cap” handrail, 1 1/4” square newels and 1/2” square balusters.
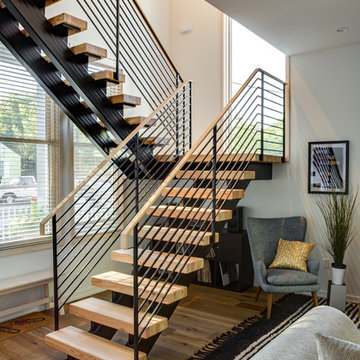
Photo captured by The Range (fromtherange.com)
Inspiration för en vintage u-trappa i trä, med öppna sättsteg och räcke i metall
Inspiration för en vintage u-trappa i trä, med öppna sättsteg och räcke i metall
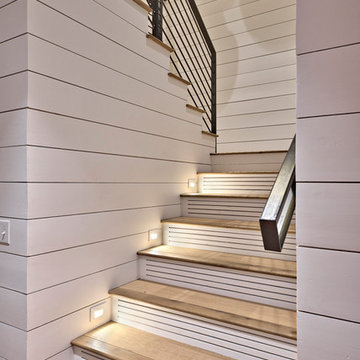
Architect: Tim Brown Architecture. Photographer: Casey Fry
Idéer för att renovera en stor vintage u-trappa i trä, med sättsteg i målat trä och räcke i metall
Idéer för att renovera en stor vintage u-trappa i trä, med sättsteg i målat trä och räcke i metall
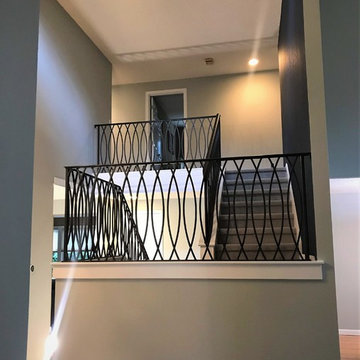
The fresh paint brightened the entire space showing off the custom railing.
Klassisk inredning av en mellanstor u-trappa, med heltäckningsmatta, sättsteg med heltäckningsmatta och räcke i metall
Klassisk inredning av en mellanstor u-trappa, med heltäckningsmatta, sättsteg med heltäckningsmatta och räcke i metall
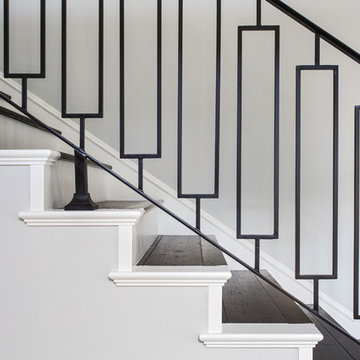
A rejuvenation project of the entire first floor of approx. 1700sq.
The kitchen was completely redone and redesigned with relocation of all major appliances, construction of a new functioning island and creating a more open and airy feeling in the space.
A "window" was opened from the kitchen to the living space to create a connection and practical work area between the kitchen and the new home bar lounge that was constructed in the living space.
New dramatic color scheme was used to create a "grandness" felling when you walk in through the front door and accent wall to be designated as the TV wall.
The stairs were completely redesigned from wood banisters and carpeted steps to a minimalistic iron design combining the mid-century idea with a bit of a modern Scandinavian look.
The old family room was repurposed to be the new official dinning area with a grand buffet cabinet line, dramatic light fixture and a new minimalistic look for the fireplace with 3d white tiles.
4 538 foton på klassisk trappa, med räcke i metall
8