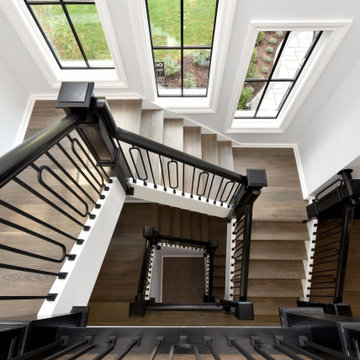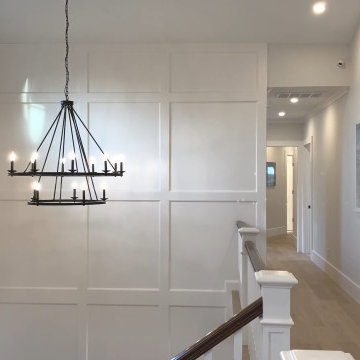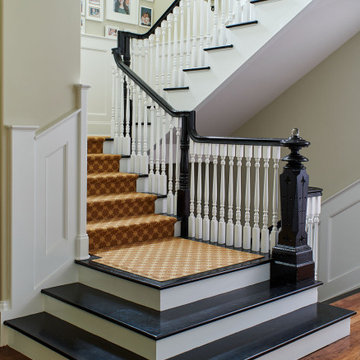19 455 foton på klassisk trappa
Sortera efter:
Budget
Sortera efter:Populärt i dag
161 - 180 av 19 455 foton
Artikel 1 av 3
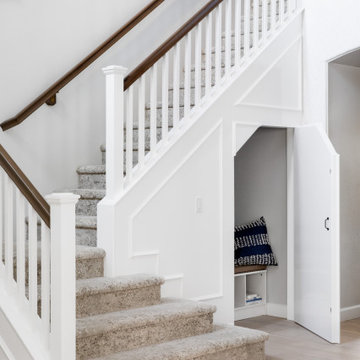
design by: Kennedy Cole Interior Design
build by: Well Done
photos by: Chad Mellon
Inspiration för en mellanstor vintage l-trappa, med heltäckningsmatta, sättsteg med heltäckningsmatta och räcke i trä
Inspiration för en mellanstor vintage l-trappa, med heltäckningsmatta, sättsteg med heltäckningsmatta och räcke i trä

This entry hall is enriched with millwork. Wainscoting is a classical element that feels fresh and modern in this setting. The collection of batik prints adds color and interest to the stairwell and welcome the visitor.
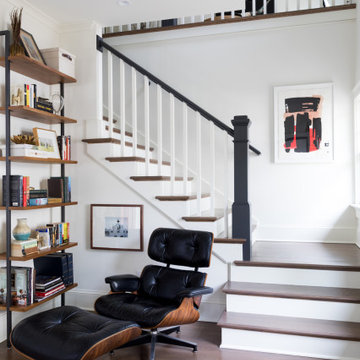
Foto på en vintage l-trappa i trä, med sättsteg i målat trä och räcke i trä
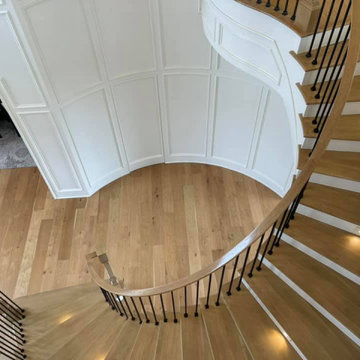
Exempel på en stor klassisk svängd trappa i trä, med sättsteg i trä och räcke i trä
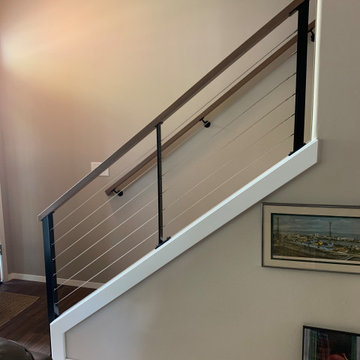
White Oak stained railing cap with custom fabricated metal posts and stainless steel cable system.
Exempel på en mellanstor klassisk rak trappa, med heltäckningsmatta, sättsteg med heltäckningsmatta och räcke i flera material
Exempel på en mellanstor klassisk rak trappa, med heltäckningsmatta, sättsteg med heltäckningsmatta och räcke i flera material
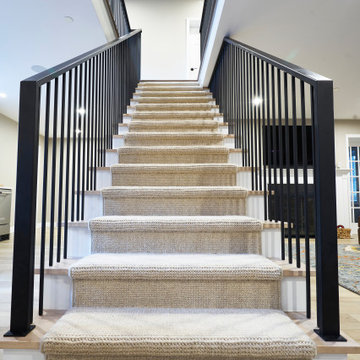
Idéer för att renovera en mellanstor vintage rak trappa i trä, med sättsteg i målat trä och räcke i metall
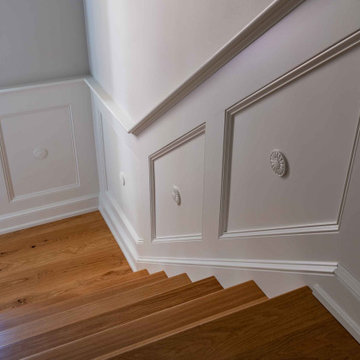
The architectural ornamentation, gabled roofs, new tower addition and stained glass windows on this stunning Victorian home are equally functional and decorative. Dating to the 1600’s, the original structure was significantly renovated during the Victorian era. The homeowners wanted to revive the elegance and detail from its historic heyday. The new tower addition features a modernized mansard roof and houses a new living room and master bedroom. Rosette details from existing interior paneling were used throughout the design, bringing cohesiveness to the interior and exterior. Ornate historic door hardware was saved and restored from the original home, and existing stained glass windows were restored and used as the inspiration for a new stained glass piece in the new stairway. Standing at the ocean’s edge, this home has been brought to renewed glory and stands as a show piece of Victorian architectural ideals.

The combination of dark-stained treads and handrails with white-painted vertical balusters and newels, tie the stairs in with the other wonderful architectural elements of this new and elegant home. This well-designed, centrally place staircase features a second story balcony on two sides to the main floor below allowing for natural light to pass throughout the home. CSC 1976-2020 © Century Stair Company ® All rights reserved.
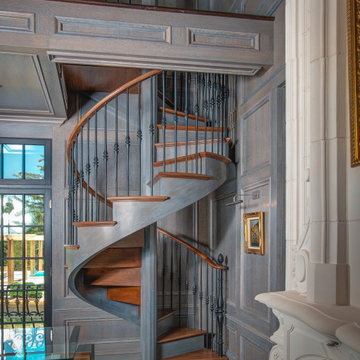
Aesthetic Value: Client required an upscale classical European look with minimalist features. Spiral became dramatic feature in customers home office.
Stair Safety: All the local municipal codes were followed and met.
Quality of Workmanship: Twelve sided mortised center column with minimalist engineered outside sawtooth stringer which is a very rare type of spiral stair.
Technical Challenge: It was the owners lack of vision at beginning of project that challenged us to make numerous aesthetic suggestions and mock ups until owner finally feel in love with the sawtooth spiral with 12-sided column design.
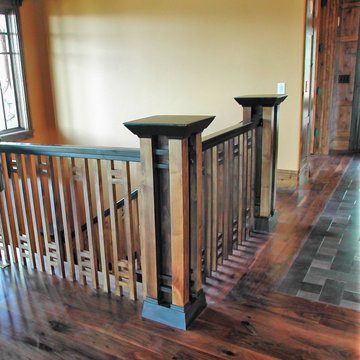
We love to be creative and this project in Park City, Utah encompasses that quality! While this stair layout is typical, the guardrail and newel posts are anything but. The guardrail infill is made up of individual baluster grids, milled from Clear Alder. The handrail is steel and the custom newel posts are a combination of both Alder and steel. Each newel post is actually five posts in one. Starting with the 5 smaller vertical Alder posts we then mortised steel square bar horizontals between them. The base and caps are steel, in between which the smaller posts were sandwiched. After the steel base was bolted down to the floor the parts were assembled like a puzzle with a length of all-thread passing up through the base, center post, and cap to cinch the whole assembly together. It makes for one strong post! The skirts, risers, and aprons are Knotty Alder with solid White Oak treads, bull-nosed shoe plate and cove. All the steel components received a powder-coat finish.

Inredning av en klassisk stor u-trappa, med heltäckningsmatta, sättsteg med heltäckningsmatta och räcke i metall
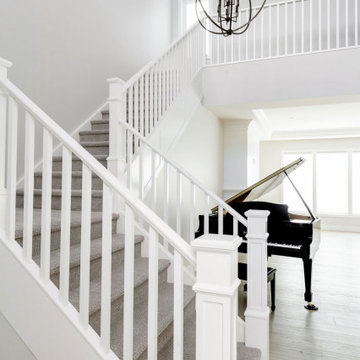
Inspiration för klassiska l-trappor, med heltäckningsmatta, sättsteg med heltäckningsmatta och räcke i trä
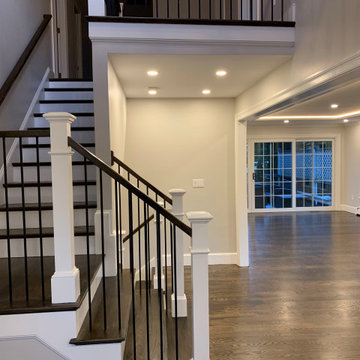
Exempel på en mellanstor klassisk l-trappa i trä, med sättsteg i målat trä och räcke i flera material
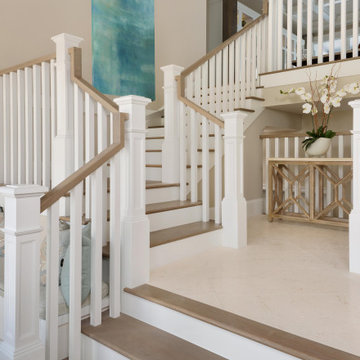
Inspiration för en mellanstor vintage l-trappa i målat trä, med sättsteg i målat trä och räcke i trä
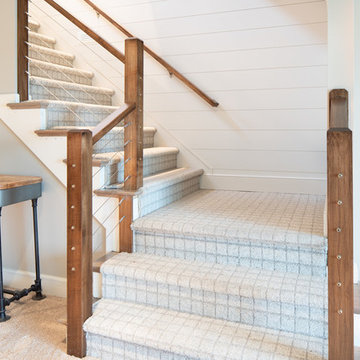
Foto på en mellanstor vintage l-trappa, med heltäckningsmatta, sättsteg i betong och räcke i trä
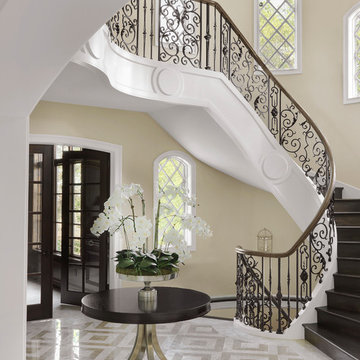
Alise O'Brien Photography
Idéer för vintage svängda trappor i trä, med sättsteg i trä och räcke i flera material
Idéer för vintage svängda trappor i trä, med sättsteg i trä och räcke i flera material
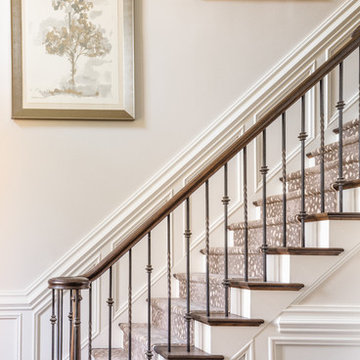
Inredning av en klassisk rak trappa, med heltäckningsmatta, sättsteg i målat trä och räcke i flera material
19 455 foton på klassisk trappa
9
