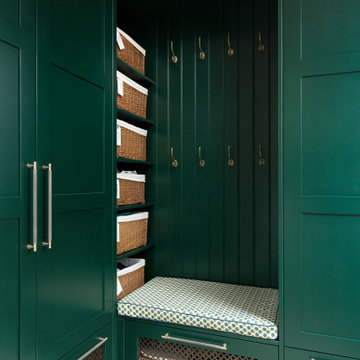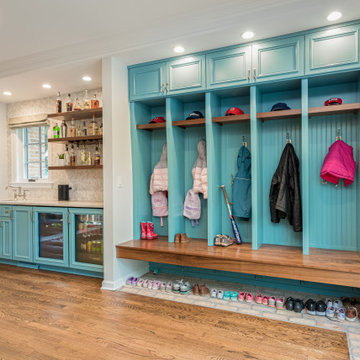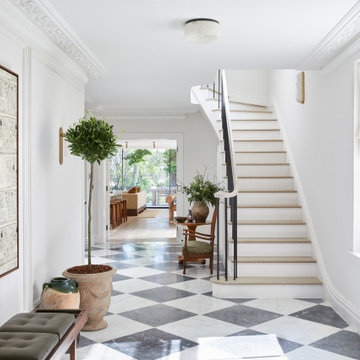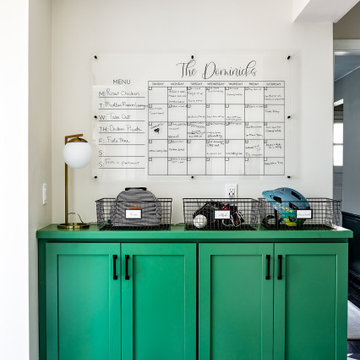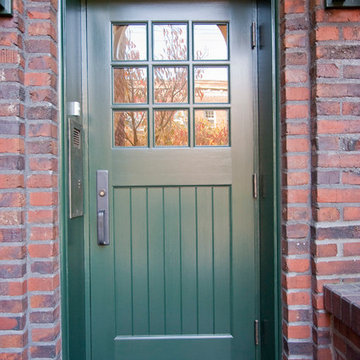848 foton på klassisk turkos entré
Sortera efter:
Budget
Sortera efter:Populärt i dag
1 - 20 av 848 foton
Artikel 1 av 3
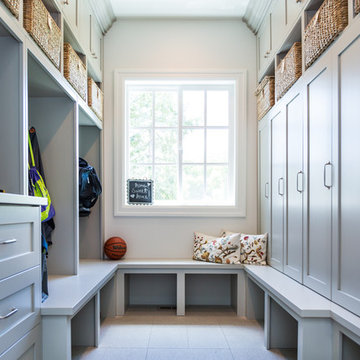
Millcreek Cabinet and Design constructed only the cabinetry. We do not have other information regarding the other finishes such as flooring, wall color, and counters; they were selected by the designer or homeowner.

Idéer för att renovera en vintage ingång och ytterdörr, med en enkeldörr

Angle Eye Photography
Inspiration för stora klassiska kapprum, med en enkeldörr, en blå dörr och svart golv
Inspiration för stora klassiska kapprum, med en enkeldörr, en blå dörr och svart golv
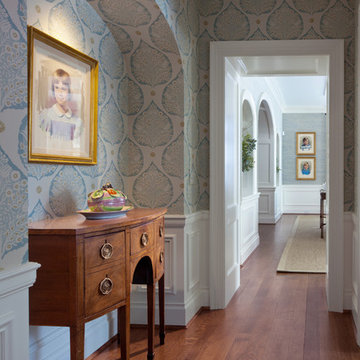
Pease Photography
Inspiration för klassiska entréer, med flerfärgade väggar, mörkt trägolv och brunt golv
Inspiration för klassiska entréer, med flerfärgade väggar, mörkt trägolv och brunt golv
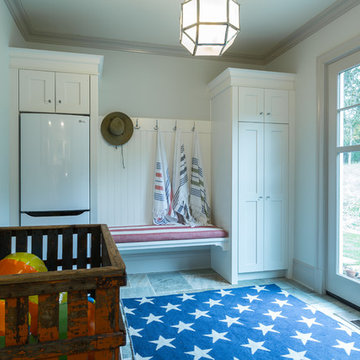
Lowell Custom Homes, Lake Geneva, WI., Master bedroom suite has a dressing/changing area with locker storage and stacked washer dryer adjacent to the pool area.

This side entry is most-used in this busy family home with 4 kids, lots of visitors and a big dog . Re-arranging the space to include an open center Mudroom area, with elbow room for all, was the key. Kids' PR on the left, walk-in pantry next to the Kitchen, and a double door coat closet add to the functional storage.
Space planning and cabinetry: Jennifer Howard, JWH
Cabinet Installation: JWH Construction Management
Photography: Tim Lenz.

Foto på en mycket stor vintage foajé, med mörkt trägolv, en dubbeldörr, en vit dörr, brunt golv och vita väggar

This lovely Victorian house in Battersea was tired and dated before we opened it up and reconfigured the layout. We added a full width extension with Crittal doors to create an open plan kitchen/diner/play area for the family, and added a handsome deVOL shaker kitchen.
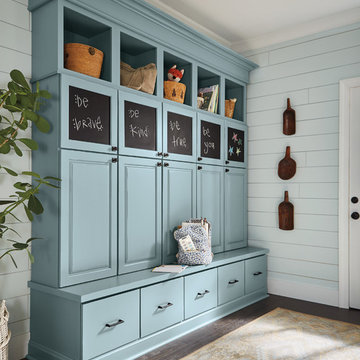
Klassisk inredning av ett mellanstort kapprum, med mörkt trägolv, en enkeldörr, en vit dörr och brunt golv
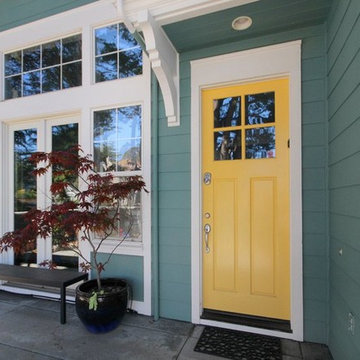
Inspiration för en mellanstor vintage ingång och ytterdörr, med gröna väggar, en enkeldörr och en gul dörr

Using an 1890's black and white photograph as a reference, this Queen Anne Victorian underwent a full restoration. On the edge of the Montclair neighborhood, this home exudes classic "Painted Lady" appeal on the exterior with an interior filled with both traditional detailing and modern conveniences. The restoration includes a new main floor guest suite, a renovated master suite, private elevator, and an elegant kitchen with hearth room.
Builder: Blackstock Construction
Photograph: Ron Ruscio Photography
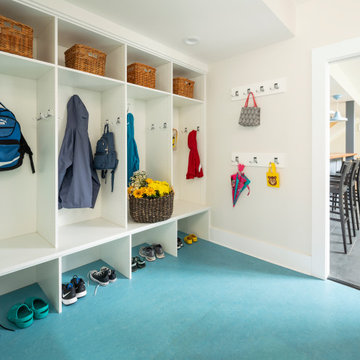
A large mudroom has a place for everything so everything can be in it's place in this near-net-zero custom built home built by Meadowlark Design + Build in Ann Arbor, Michigan. Architect: Architectural Resource, Photography: Joshua Caldwell

Inredning av en klassisk ingång och ytterdörr, med en tvådelad stalldörr, mörk trädörr, grå väggar, vinylgolv och flerfärgat golv
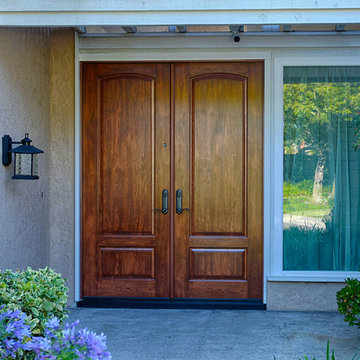
6 ft x 8 foot Classic style ProVia Signet Model 002c-449 Fiberglass Double Entry Doors. Cherry skin exterior stained American Cherry. Factory (ProVia) hardware with 3 point locking system. Installed in Irvine, CA home.
848 foton på klassisk turkos entré
1
