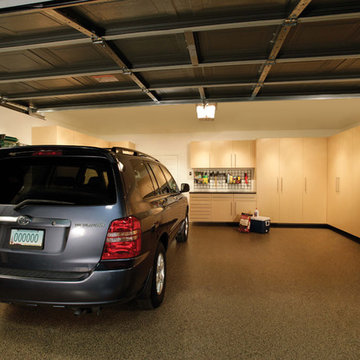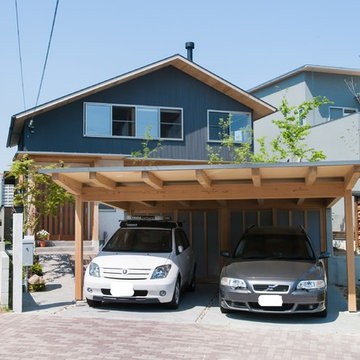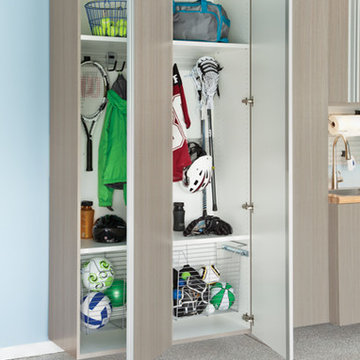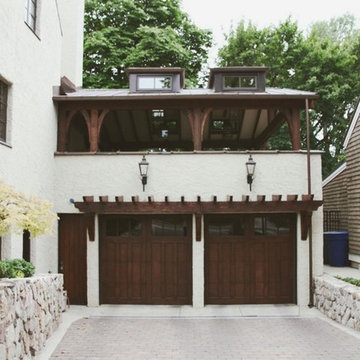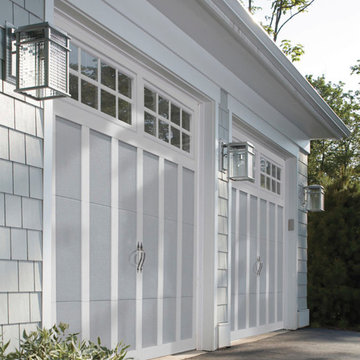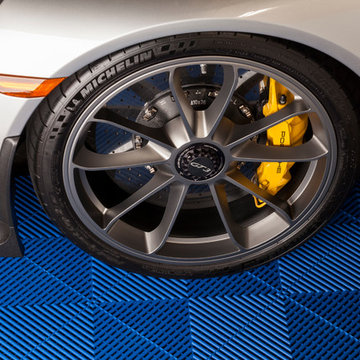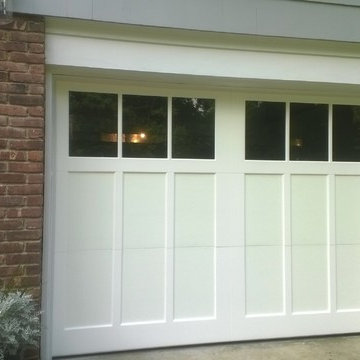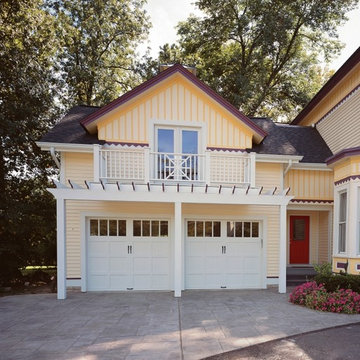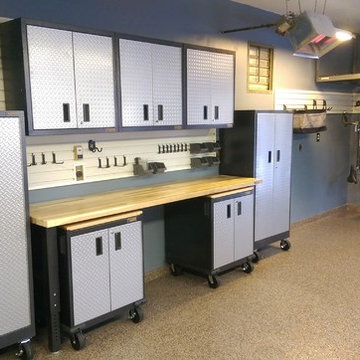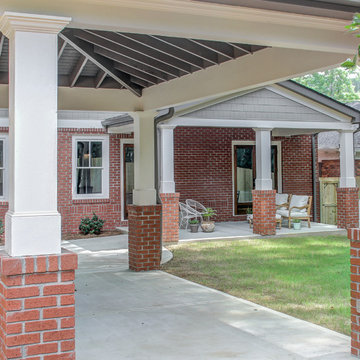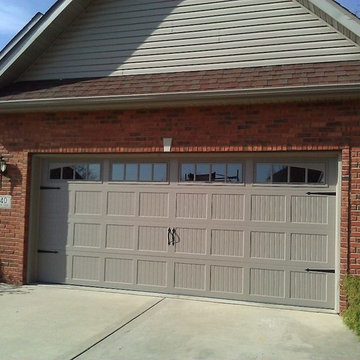4 328 foton på klassisk tvåbils garage och förråd
Sortera efter:
Budget
Sortera efter:Populärt i dag
61 - 80 av 4 328 foton
Artikel 1 av 3
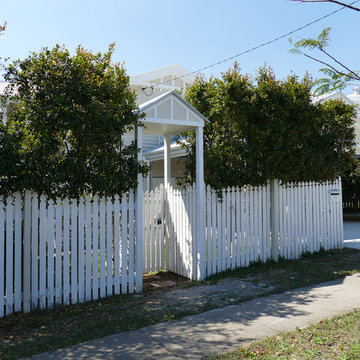
UDS Projects was engaged to build a gatehouse, new carport and cut and lay a new driveway. The brief from the client was that the detailing in the house facade needed to be carried across into these new structural elements so that it complemented the look of the house rather than being merely add ons that would detract from the beautiful timber work that this Queenslander displays.
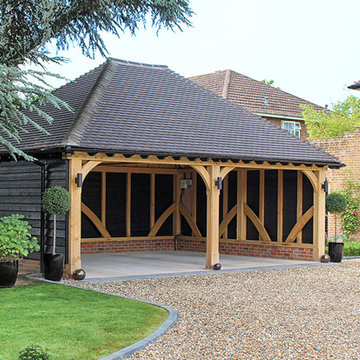
Extra widened garage bays at a Country home in Surrey. This Classic Barn designs was a turnkey project where we landscaped the entire driveway and boundary fencing with bespoke automated entry gates around the property front.
Visit our handmade joinery section on our website to view more handmade hardwood gates.
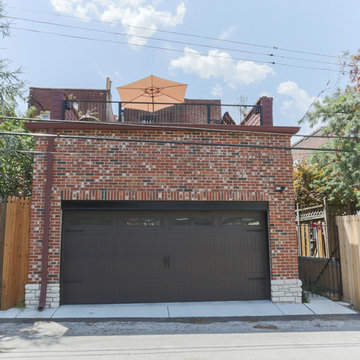
Located in the Lafayette Square Historic District, this garage is built to strict historical guidelines and to match the existing historical residence built by Horace Bigsby a renowned steamboat captain and Mark twain's prodigy. It is no ordinary garage complete with rooftop oasis, spiral staircase, Low voltage lighting and Sonos wireless home sound system.
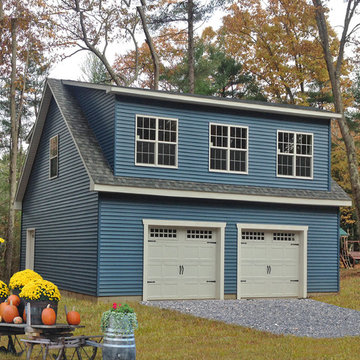
A custom built Prefab Garage with Space for Living on the second floor. Great space for storage and an apartment. Built by Sheds Unlimited of Lancaster County, PA.
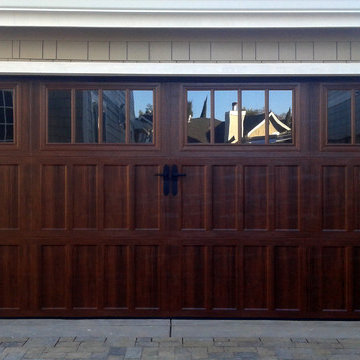
At Neighborhood Garage Door Service, we sell, install and fix your garage door opener, overhead garage door, garage door springs, garage door installation, garage door repair and more.
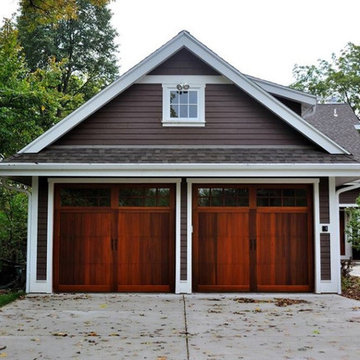
C.H.I. 5431 Carriage House Cedar Door with Stockton Windows
Inspiration för en mellanstor vintage tillbyggd tvåbils garage och förråd
Inspiration för en mellanstor vintage tillbyggd tvåbils garage och förråd
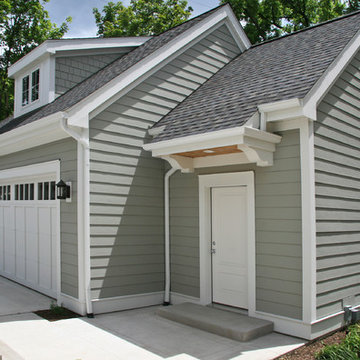
Building a new home in an old neighborhood can present many challenges for an architect. The Warren is a beautiful example of an exterior, which blends with the surrounding structures, while the floor plan takes advantage of the available space.
A traditional façade, combining brick, shakes, and wood trim enables the design to fit well in any early 20th century borough. Copper accents and antique-inspired lanterns solidify the home’s vintage appeal.
Despite the exterior throwback, the interior of the home offers the latest in amenities and layout. Spacious dining, kitchen and hearth areas open to a comfortable back patio on the main level, while the upstairs offers a luxurious master suite and three guests bedrooms.
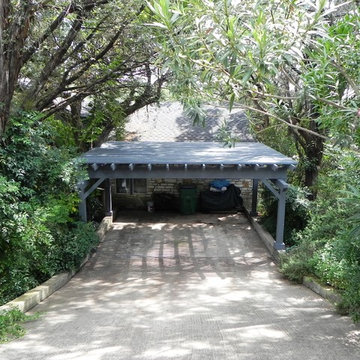
The homeowners are elated with their new pergola-style carport. Not only does it provide exceptional function, but it the aesthetics can't be beat.
Idéer för vintage tvåbils garager och förråd
Idéer för vintage tvåbils garager och förråd
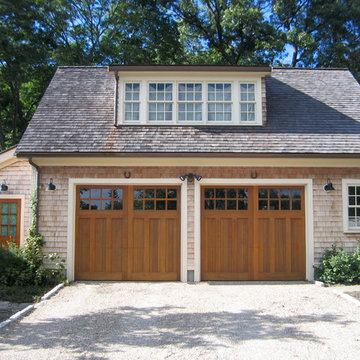
The garage is a free stranding carriage house, appropriate for the era of the house. The structure has a dormered loft on the second level as well as a very large wood bin on one side and a potting/storage shed on the other.
4 328 foton på klassisk tvåbils garage och förråd
4
