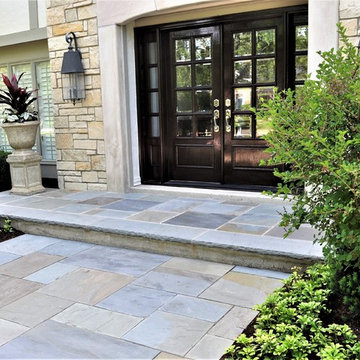16 512 foton på klassisk uteplats
Sortera efter:
Budget
Sortera efter:Populärt i dag
21 - 40 av 16 512 foton
Artikel 1 av 3
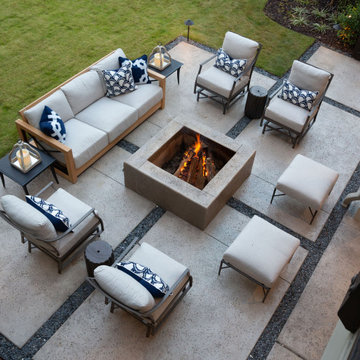
The contemporary elements our clients desired are evident in the patio area with its large custom concrete slabs and modern slate chip borders. The impressive custom concrete fire pit is the focal point for the open patio and offers a seating arrangement with plenty of space to enjoy the company of family and friends.
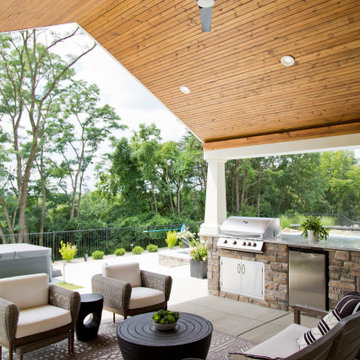
Inspiration för en stor vintage uteplats på baksidan av huset, med utekök, marksten i betong och takförlängning
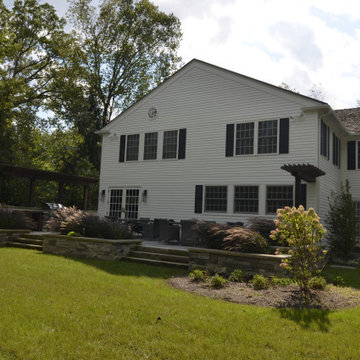
Architecture & Construction by: Harmoni Designs + Build Photography: Harmoni Designs, LLC.
Idéer för en stor klassisk uteplats på baksidan av huset, med utekök, naturstensplattor och en pergola
Idéer för en stor klassisk uteplats på baksidan av huset, med utekök, naturstensplattor och en pergola
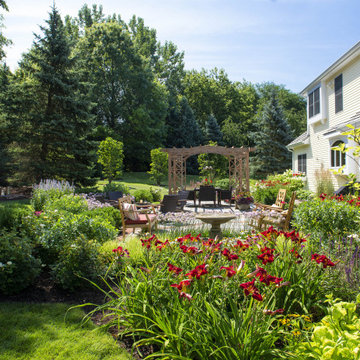
Long blooming perennials and flowering shrubs surround the patio.
Renn Kuhnen Photography
Inspiration för en stor vintage uteplats på baksidan av huset, med en fontän, naturstensplattor och en pergola
Inspiration för en stor vintage uteplats på baksidan av huset, med en fontän, naturstensplattor och en pergola
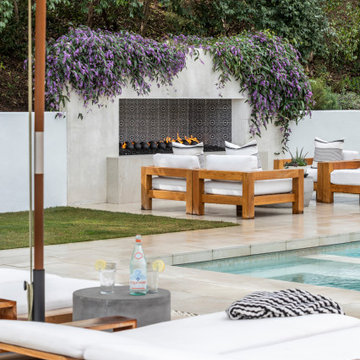
Inspiration för stora klassiska uteplatser på baksidan av huset, med en eldstad och kakelplattor

This cozy, yet gorgeous space added over 310 square feet of outdoor living space and has been in the works for several years. The home had a small covered space that was just not big enough for what the family wanted and needed. They desired a larger space to be able to entertain outdoors in style. With the additional square footage came more concrete and a patio cover to match the original roof line of the home. Brick to match the home was used on the new columns with cedar wrapped posts and the large custom wood burning fireplace that was built. The fireplace has built-in wood holders and a reclaimed beam as the mantle. Low voltage lighting was installed to accent the large hearth that also serves as a seat wall. A privacy wall of stained shiplap was installed behind the grill – an EVO 30” ceramic top griddle. The counter is a wood to accent the other aspects of the project. The ceiling is pre-stained tongue and groove with cedar beams. The flooring is a stained stamped concrete without a pattern. The homeowner now has a great space to entertain – they had custom tables made to fit in the space.
TK Images
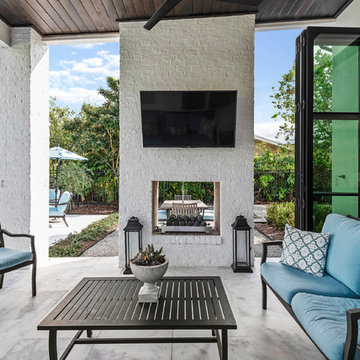
Foto på en stor vintage uteplats på baksidan av huset, med en eldstad, kakelplattor och takförlängning
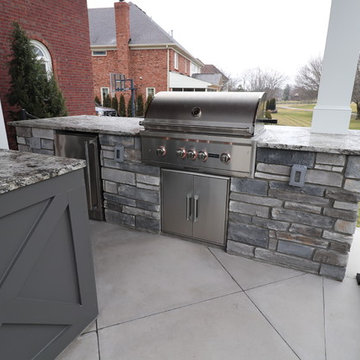
Roof Structure with outdoor kitchen
Klassisk inredning av en stor uteplats på baksidan av huset, med utekök, marksten i betong och takförlängning
Klassisk inredning av en stor uteplats på baksidan av huset, med utekök, marksten i betong och takförlängning

Exempel på en stor klassisk uteplats på baksidan av huset, med en öppen spis och betongplatta
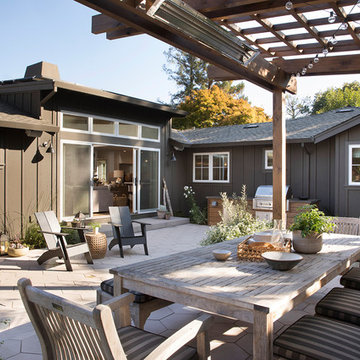
Paul Dyer
Bild på en mellanstor vintage uteplats på baksidan av huset, med en pergola
Bild på en mellanstor vintage uteplats på baksidan av huset, med en pergola
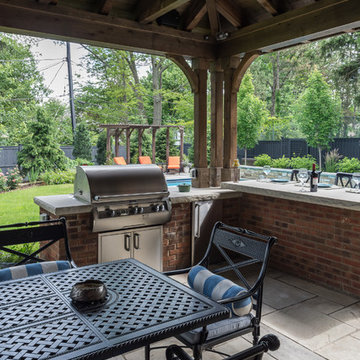
Inspiration för stora klassiska uteplatser på baksidan av huset, med utekök, naturstensplattor och ett lusthus
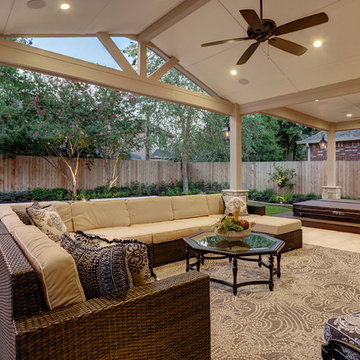
The home had a paver patio with a pergola. They wanted something simple with clean finishes as well as
a Jacuzzi. We removed the old pavers and put down 16 X 24 travertine classic ivory tiles. Tying into the
roof and incorporating the breezeway, we added a 900 SF patio cover. The center section has a vaulted
ceiling and a gable roof. We dropped the Jacuzzi into the ground 2 feet and added composite decking around it.
The ceiling finish is hardie that has been painted to match the home with columns and beams that are
also wrapped in hardie and painted with a complementary trim color.
We installed gas lanterns and indirect lighting on the seat wall.
TK IMAGES
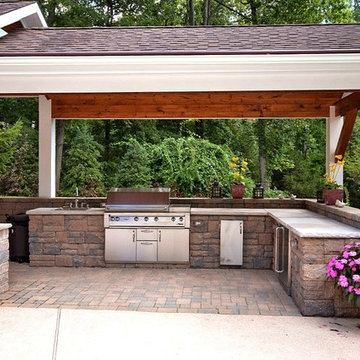
Inspiration för stora klassiska uteplatser på baksidan av huset, med utekök, marksten i tegel och ett lusthus

Idéer för en mellanstor klassisk uteplats på baksidan av huset, med naturstensplattor, ett lusthus och en eldstad
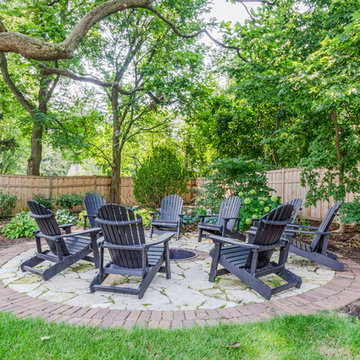
Backyard with custom pergola and built in grill in Geneva, Illinois.
Exempel på en stor klassisk uteplats på baksidan av huset, med marksten i tegel
Exempel på en stor klassisk uteplats på baksidan av huset, med marksten i tegel
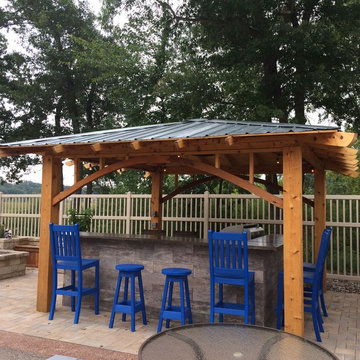
Idéer för att renovera en mellanstor vintage uteplats på baksidan av huset, med en öppen spis, naturstensplattor och ett lusthus
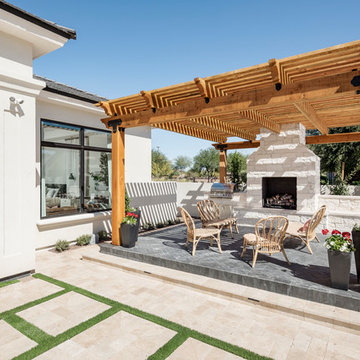
Backyard landscape
Inspiration för mycket stora klassiska uteplatser på baksidan av huset, med naturstensplattor och en pergola
Inspiration för mycket stora klassiska uteplatser på baksidan av huset, med naturstensplattor och en pergola
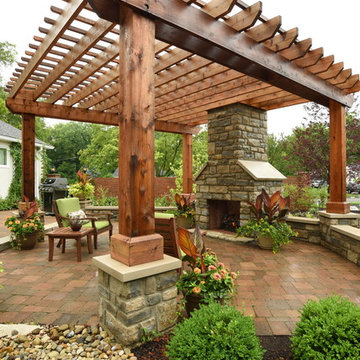
Klassisk inredning av en stor uteplats på baksidan av huset, med marksten i tegel och en pergola
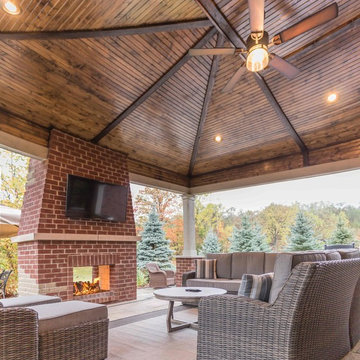
Idéer för att renovera en mellanstor vintage uteplats på baksidan av huset, med utekök, marksten i tegel och takförlängning
16 512 foton på klassisk uteplats
2
