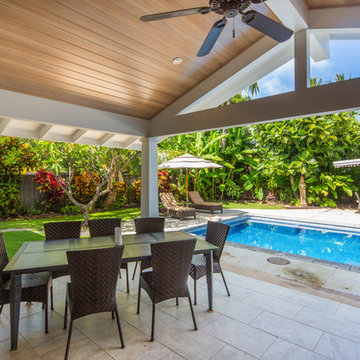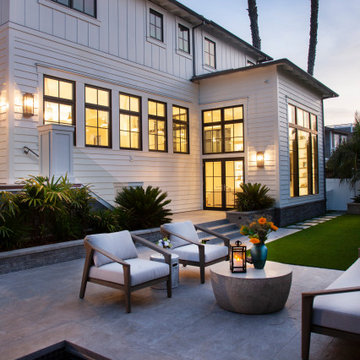1 258 foton på maritim uteplats
Sortera efter:
Budget
Sortera efter:Populärt i dag
1 - 20 av 1 258 foton
Artikel 1 av 3

Idéer för att renovera en stor maritim uteplats längs med huset, med utekök, betongplatta och en pergola

Outdoor living at its finest. Stained ceilings, rock mantle and bluestone flooring complement each other and provide durability in the weather.
Idéer för en stor maritim uteplats på baksidan av huset, med utekök, naturstensplattor och takförlängning
Idéer för en stor maritim uteplats på baksidan av huset, med utekök, naturstensplattor och takförlängning
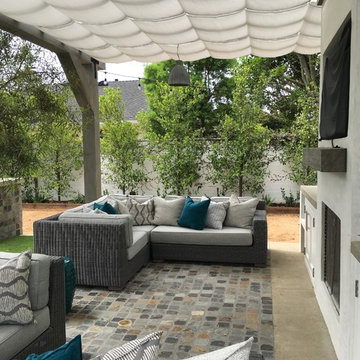
This outdoor living area was a new build and needed protection from the sun. The Sunbrella shading is stationary and attached to the structure with stainless steel hardware. Designs by Dian fabricated and installed the shading. All custom pillows were fabricated by Designs by Dian.
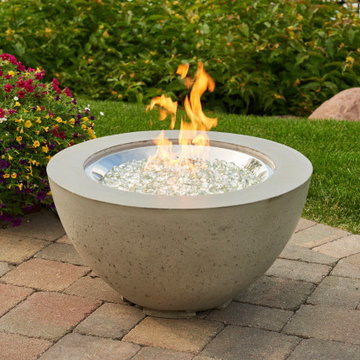
The Cove Collection is the perfect addition to any contemporary outdoor space. The Natural Grey Supercast™ concrete lets the focus be on the stunning 20" round Crystal Fire® Plus Burner. The organic, natural appearance of the concrete is unique to each unit and color variations, pitting, and wear are common attributes to the beauty of the fire bowl.
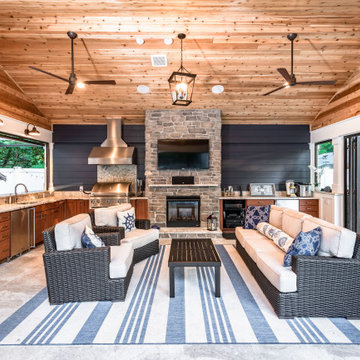
A new pool house structure for a young family, featuring a space for family gatherings and entertaining. The highlight of the structure is the featured 2 sliding glass walls, which opens the structure directly to the adjacent pool deck. The space also features a fireplace, indoor kitchen, and bar seating with additional flip-up windows.
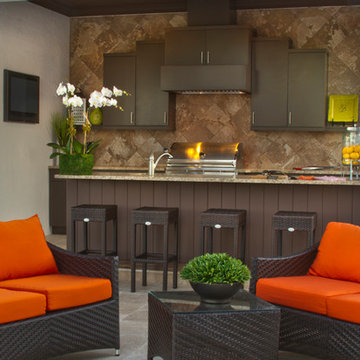
Exempel på en stor maritim uteplats på baksidan av huset, med utekök, marksten i betong och takförlängning
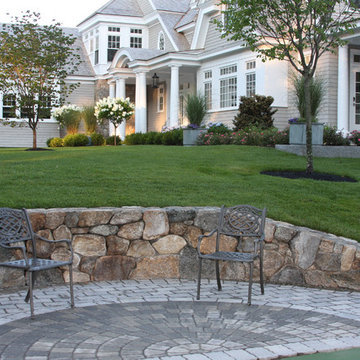
Location: Hingham, MA, USA
This newly constructed home in Hingham, MA was designed to openly embrace the seashore landscape surrounding it. The front entrance has a relaxed elegance with a classic plant theme of boxwood, hydrangea and grasses. The back opens to beautiful views of the harbor, with a terraced patio running the length of the house. The infinity pool blends seamlessly with the water landscape and splashes over the wall into the weir below. Planting beds break up the expanse of paving and soften the outdoor living spaces. The sculpture, made by a personal friend of the family, creates a stunning focal point with the open sky and sea behind.
One side of the property was densely planted with large Spruce, Juniper and Birch on top of a 7' berm to provide instant privacy. Hokonechloa grass weaves its way around Annabelle Hydrangeas and Flower Carpet Roses. The other side had an existing stone stairway which was enhanced with a grove of Birch, hydrangea and Hakone grass. The Limelight Tree Hydrangeas and Boxwood offer a fresh welcome, while the Miscanthus grasses add a casual touch. The Stone wall and patio create a resting spot between rounds of tennis. The granite steps in the lawn allow for a comfortable transition up a steeper slope.
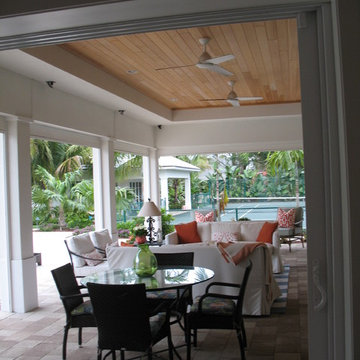
Veranda
Idéer för stora maritima uteplatser på baksidan av huset, med marksten i tegel och takförlängning
Idéer för stora maritima uteplatser på baksidan av huset, med marksten i tegel och takförlängning
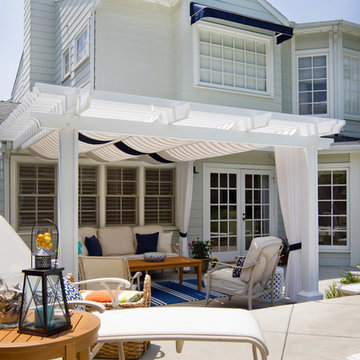
A Cape Cod style home with a backyard patio inspired by the East Coast. A casually elegant Hamptons style deck lends to family BBQs and relaxing in the afternoons. Turquoise accents and a range of blue fabrics pop against white and cream backgrounds. Bronze lanterns atop teak tables are perfect for a little light in the evenings. This coastal style backyard is located in Sierra Madre, California.
Photography by Erika Bierman,
Awnings and Curtains by La Belle Maison,
Landscape and Pool by Garden View Landscape, Nursery and Pools.
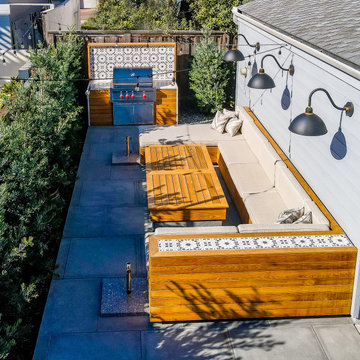
This Del Mar outdoor oasis was designed by SJS Studios Inc. and built by Cross Construction. It showcases a custom built-in teak bench that surrounds a custom concrete / teak table that can transform into a firepit at night. The built-in grill integrates teak with terrazzo countertops that have a waterfall edge and beautiful custom tiles that give the space a unique and coastal vibe. The Annsacks tile is installed in the custom bench pulling the whole space seamlessly together. The trash enclosure features custom teak work with a copper lid and hardware that will patina over time. This amazing outdoor space, features quality craftsmanship and maximizes every corner to provide the homeowners with not only an outdoor coastal oasis but a functioning outdoor area to lounge and host gatherings both throughout the day and night.
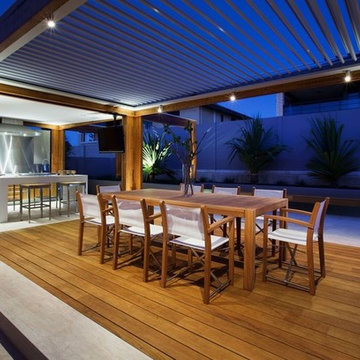
Patio Covers We Can Build For Your Home
Inredning av en maritim mycket stor uteplats på baksidan av huset, med utekök, stämplad betong och markiser
Inredning av en maritim mycket stor uteplats på baksidan av huset, med utekök, stämplad betong och markiser
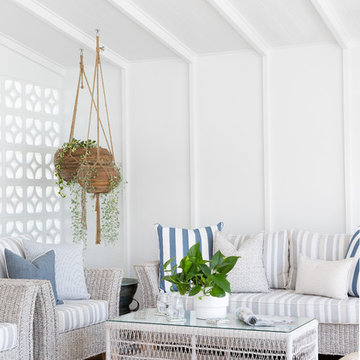
Donna Guyler Design
Bild på en stor maritim uteplats på baksidan av huset, med trädäck och takförlängning
Bild på en stor maritim uteplats på baksidan av huset, med trädäck och takförlängning
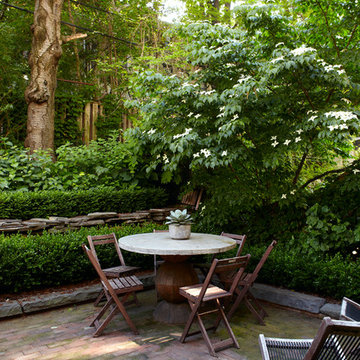
Graham Atkins-Hughes
Inspiration för små maritima uteplatser på baksidan av huset, med marksten i tegel
Inspiration för små maritima uteplatser på baksidan av huset, med marksten i tegel
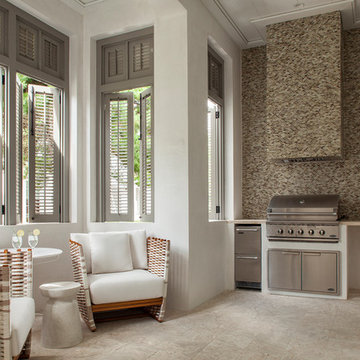
Foto på en mellanstor maritim uteplats på baksidan av huset, med kakelplattor och takförlängning
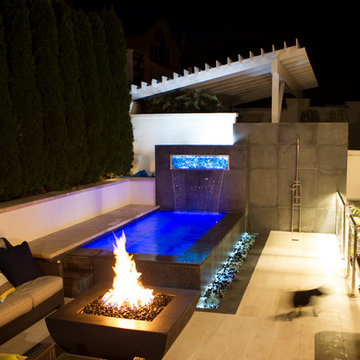
Therapeutic spa with recycled glass vanishing edge trough & waterfall insert lit for evening enjoyment.
Idéer för att renovera en mellanstor maritim uteplats på baksidan av huset, med en öppen spis och marksten i betong
Idéer för att renovera en mellanstor maritim uteplats på baksidan av huset, med en öppen spis och marksten i betong
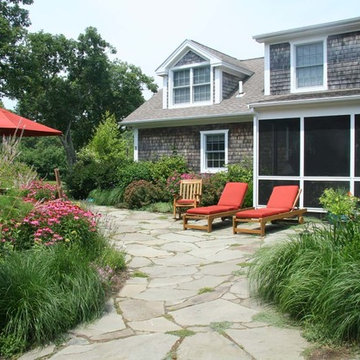
Blue flagstone patio with Smith & Hawken Teak furniture. Tyme and pink cosmos throughout the landscape.
Inspiration för mellanstora maritima uteplatser på baksidan av huset, med naturstensplattor
Inspiration för mellanstora maritima uteplatser på baksidan av huset, med naturstensplattor
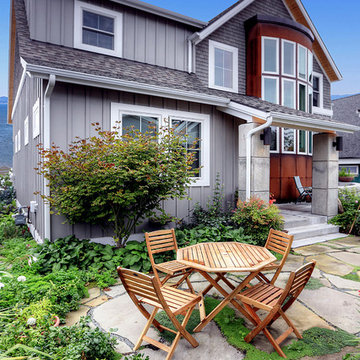
Pacific Northwest beach house. Patio.
Bild på en mellanstor maritim uteplats framför huset, med naturstensplattor
Bild på en mellanstor maritim uteplats framför huset, med naturstensplattor
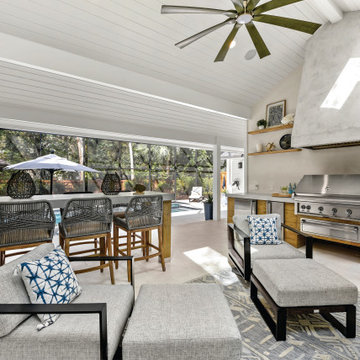
Idéer för en stor maritim uteplats på baksidan av huset, med utekök, naturstensplattor och takförlängning
1 258 foton på maritim uteplats
1
