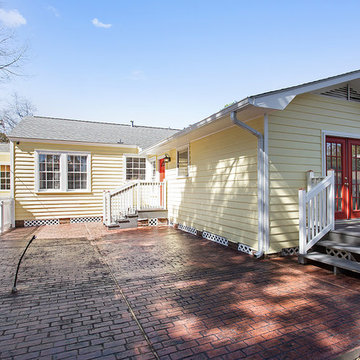1 258 foton på maritim uteplats
Sortera efter:
Budget
Sortera efter:Populärt i dag
21 - 40 av 1 258 foton
Artikel 1 av 3
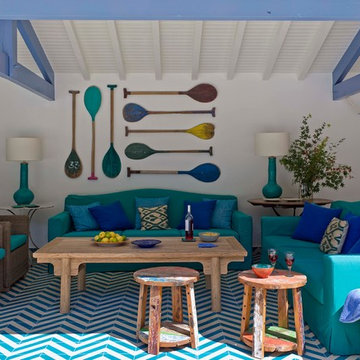
Martín García Pérez
Inspiration för mellanstora maritima uteplatser, med ett lusthus, kakelplattor och en eldstad
Inspiration för mellanstora maritima uteplatser, med ett lusthus, kakelplattor och en eldstad
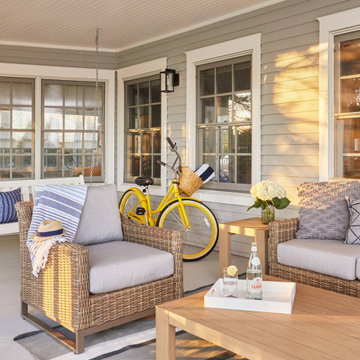
This three-story Westhampton Beach home designed for family get-togethers features a large entry and open-plan kitchen, dining, and living room. The kitchen was gut-renovated to merge seamlessly with the living room. For worry-free entertaining and clean-up, we used lots of performance fabrics and refinished the existing hardwood floors with a custom greige stain. A palette of blues, creams, and grays, with a touch of yellow, is complemented by natural materials like wicker and wood. The elegant furniture, striking decor, and statement lighting create a light and airy interior that is both sophisticated and welcoming, for beach living at its best, without the fuss!
---
Our interior design service area is all of New York City including the Upper East Side and Upper West Side, as well as the Hamptons, Scarsdale, Mamaroneck, Rye, Rye City, Edgemont, Harrison, Bronxville, and Greenwich CT.
For more about Darci Hether, see here: https://darcihether.com/
To learn more about this project, see here:
https://darcihether.com/portfolio/westhampton-beach-home-for-gatherings/
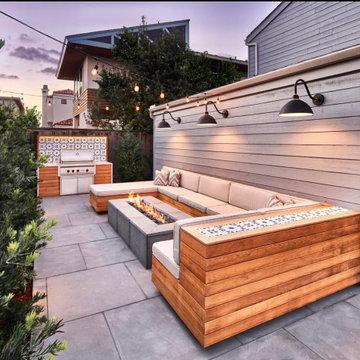
This Del Mar outdoor oasis was designed by SJS Studios Inc. and built by Cross Construction. It showcases a custom built-in teak bench that surrounds a custom concrete / teak table that can transform into a firepit at night. The built-in grill integrates teak with terrazzo countertops that have a waterfall edge and beautiful custom tiles that give the space a unique and coastal vibe. The handmade tile is installed in the custom bench pulling the whole space seamlessly together. The trash enclosure features custom teak work with a copper lid and hardware that will patina over time. This amazing outdoor space, features quality craftsmanship and maximizes every corner to provide the homeowners with not only an outdoor coastal oasis but a functioning outdoor area to lounge and host gatherings both throughout the day and night.
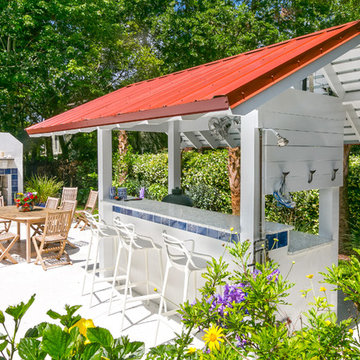
Patrick Brickman
Idéer för en mellanstor maritim uteplats på baksidan av huset, med utedusch, ett lusthus och marksten i betong
Idéer för en mellanstor maritim uteplats på baksidan av huset, med utedusch, ett lusthus och marksten i betong
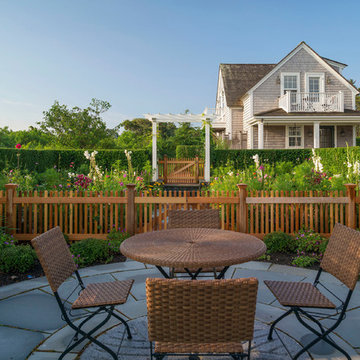
Located in one on the country’s most desirable vacation destinations, this vacation home blends seamlessly into the natural landscape of this unique location. The property includes a crushed stone entry drive with cobble accents, guest house, tennis court, swimming pool with stone deck, pool house with exterior fireplace for those cool summer eves, putting green, lush gardens, and a meandering boardwalk access through the dunes to the beautiful sandy beach.
Photography: Richard Mandelkorn Photography
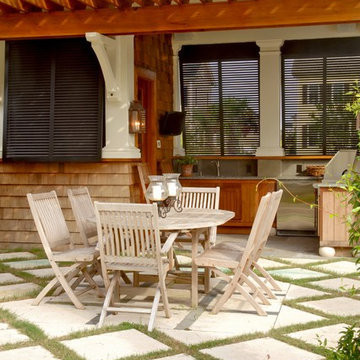
Tripp Smith
Foto på en mellanstor maritim uteplats på baksidan av huset, med utekök, en pergola och marksten i betong
Foto på en mellanstor maritim uteplats på baksidan av huset, med utekök, en pergola och marksten i betong
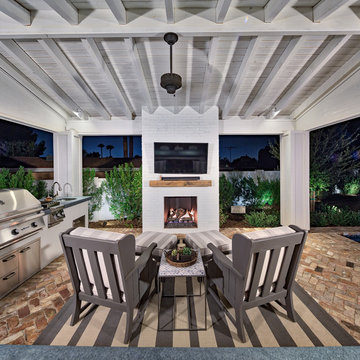
As the sky fades to a deep blue, everything outside of this Ramada disappears. Landscape lighting highlights a lush wall of greenery rather than a simple white wall.
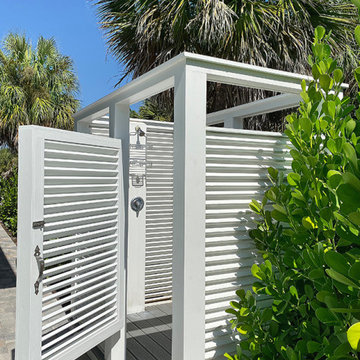
Outdoor shower to wash off sand from the beach and to service the pool area. Photography by Diana Todorova
Idéer för en mellanstor maritim uteplats på baksidan av huset, med utedusch och marksten i betong
Idéer för en mellanstor maritim uteplats på baksidan av huset, med utedusch och marksten i betong
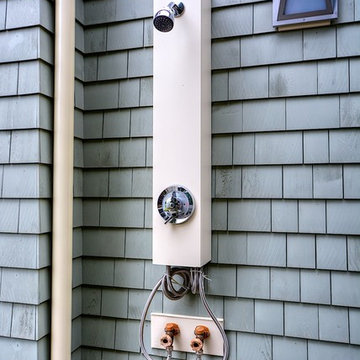
Tom Ackner
Inspiration för en mellanstor maritim uteplats på baksidan av huset, med betongplatta och utedusch
Inspiration för en mellanstor maritim uteplats på baksidan av huset, med betongplatta och utedusch

Idéer för att renovera en stor maritim uteplats längs med huset, med utekök, betongplatta och en pergola
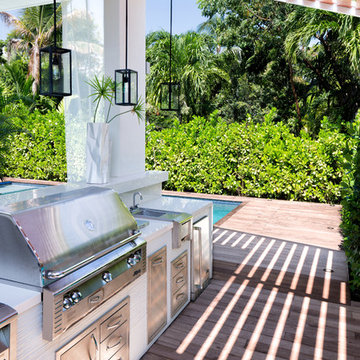
Project Feature in: Luxe Magazine & Luxury Living Brickell
From skiing in the Swiss Alps to water sports in Key Biscayne, a relocation for a Chilean couple with three small children was a sea change. “They’re probably the most opposite places in the world,” says the husband about moving
from Switzerland to Miami. The couple fell in love with a tropical modern house in Key Biscayne with architecture by Marta Zubillaga and Juan Jose Zubillaga of Zubillaga Design. The white-stucco home with horizontal planks of red cedar had them at hello due to the open interiors kept bright and airy with limestone and marble plus an abundance of windows. “The light,” the husband says, “is something we loved.”
While in Miami on an overseas trip, the wife met with designer Maite Granda, whose style she had seen and liked online. For their interview, the homeowner brought along a photo book she created that essentially offered a roadmap to their family with profiles, likes, sports, and hobbies to navigate through the design. They immediately clicked, and Granda’s passion for designing children’s rooms was a value-added perk that the mother of three appreciated. “She painted a picture for me of each of the kids,” recalls Granda. “She said, ‘My boy is very creative—always building; he loves Legos. My oldest girl is very artistic— always dressing up in costumes, and she likes to sing. And the little one—we’re still discovering her personality.’”
To read more visit:
https://maitegranda.com/wp-content/uploads/2017/01/LX_MIA11_HOM_Maite_12.compressed.pdf
Rolando Diaz
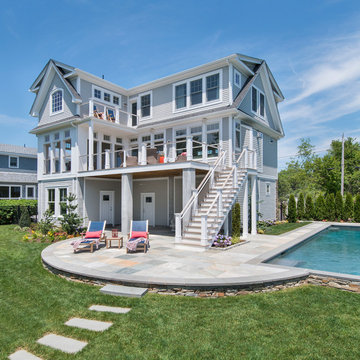
Green Hill Project
Photo Credit: Nat Rea
Inspiration för mellanstora maritima uteplatser på baksidan av huset, med en fontän, naturstensplattor och takförlängning
Inspiration för mellanstora maritima uteplatser på baksidan av huset, med en fontän, naturstensplattor och takförlängning
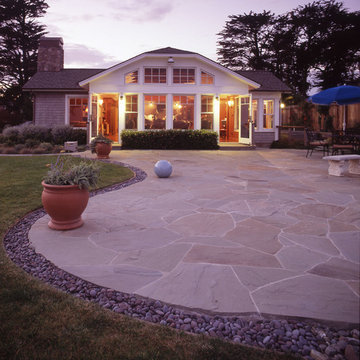
Tom Story | This family beach house and guest cottage sits perched above the Santa Cruz Yacht Harbor. A portion of the main house originally housed 1930’s era changing rooms for a Beach Club which included distinguished visitors such as Will Rogers. An apt connection for the new owners also have Oklahoma ties. The structures were limited to one story due to historic easements, therefore both buildings have fully developed basements featuring large windows and French doors to access European style exterior terraces and stairs up to grade. The main house features 5 bedrooms and 5 baths. Custom cabinetry throughout in built-in furniture style. A large design team helped to bring this exciting project to fruition. The house includes Passive Solar heated design, Solar Electric and Solar Hot Water systems. 4,500sf/420m House + 1300 sf Cottage - 6bdrm
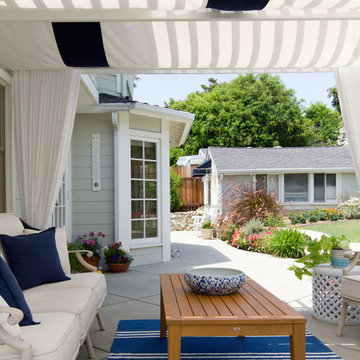
A Cape Cod style home with a backyard patio inspired by the East Coast. A relaxed Hamptons style deck lends to family BBQs and relaxing in the afternoons. Turquoise accents and a range of blue fabrics pop against white and cream backgrounds. Custom Drapery and awnings add a soft and elegant nautical feel to the backyard. This coastal style backyard is located in Sierra Madre, California.
Photography by Erika Bierman,
Awnings and Curtains by La Belle Maison,
Landscape and Pool by Garden View Landscape, Nursery and Pools.
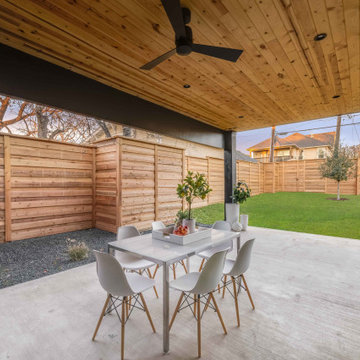
Unique, modern custom home in East Dallas.
Exempel på en stor maritim uteplats på baksidan av huset, med betongplatta och takförlängning
Exempel på en stor maritim uteplats på baksidan av huset, med betongplatta och takförlängning
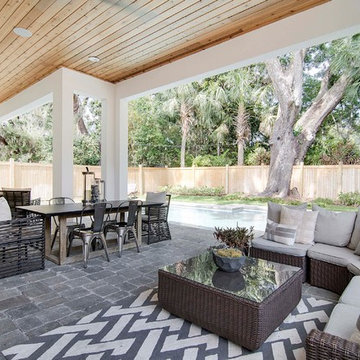
Idéer för att renovera en stor maritim uteplats på baksidan av huset, med marksten i betong och takförlängning
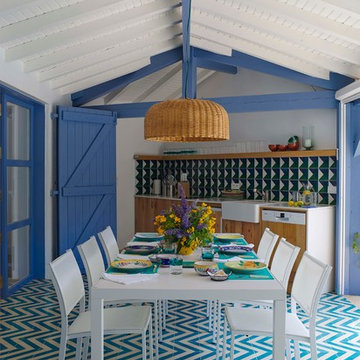
Martín García Pérez
Idéer för en mellanstor maritim uteplats på baksidan av huset, med utekök, kakelplattor och takförlängning
Idéer för en mellanstor maritim uteplats på baksidan av huset, med utekök, kakelplattor och takförlängning
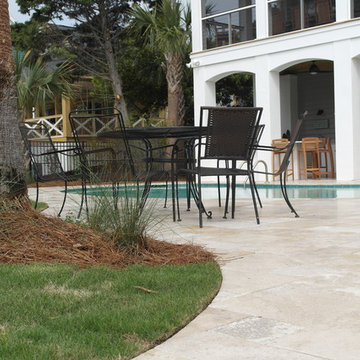
Travertine pool deck, Light walnut, bullnose travertine coping
Foto på en mellanstor maritim uteplats på baksidan av huset, med kakelplattor
Foto på en mellanstor maritim uteplats på baksidan av huset, med kakelplattor
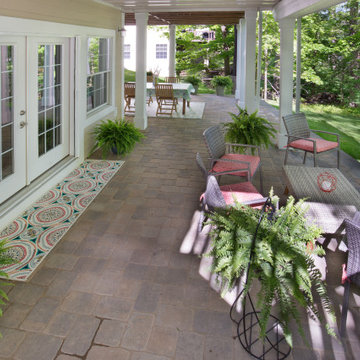
Spacious lower level patio with 3 separate areas for entertaining and enjoying the wooded backyard.
Bild på en stor maritim uteplats på baksidan av huset, med marksten i betong
Bild på en stor maritim uteplats på baksidan av huset, med marksten i betong
1 258 foton på maritim uteplats
2
