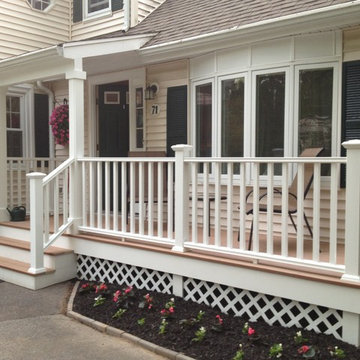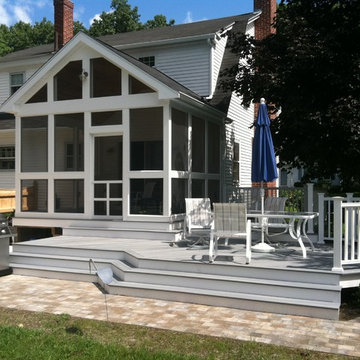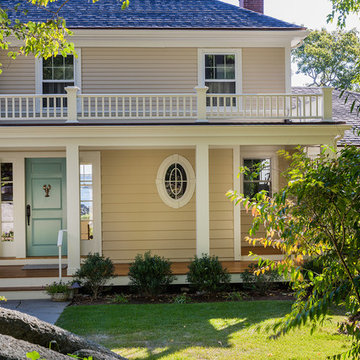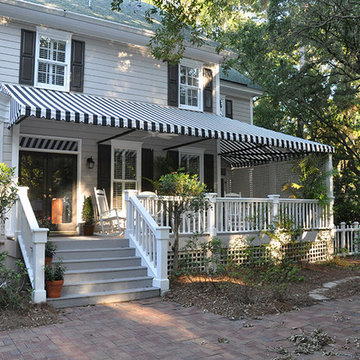2 860 foton på klassisk veranda
Sortera efter:
Budget
Sortera efter:Populärt i dag
181 - 200 av 2 860 foton
Artikel 1 av 3
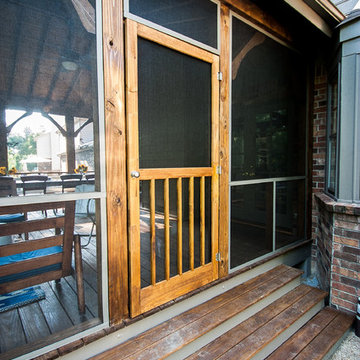
We created a new outdoor living space for this family in Franklin. It is used as an extension of their living room. Designed and built by Building Company Number 7, INC. Photo Credit - Jonathon Nichols
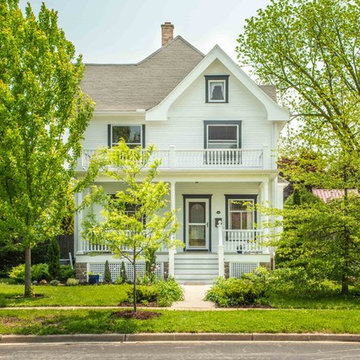
Our clients decided that they wanted us to create a new front porch that was inspired by the historic photos, but they were not searching for an exact replica: nothing that would cost excessive amounts of money trying to recreate historic details. Rather the goal was to create something that was a visually similar using off the shelf parts that we could order through our lumber yard and standard suppliers.
A&J Photography, Inc.
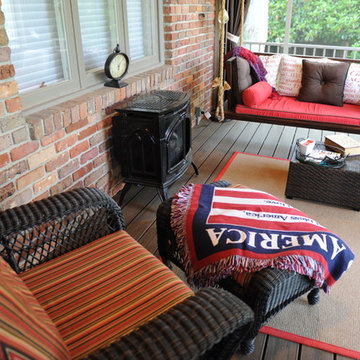
Klassisk inredning av en mellanstor innätad veranda på baksidan av huset, med trädäck och takförlängning
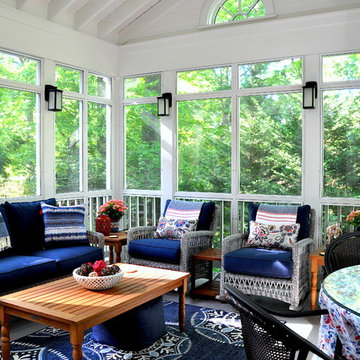
Cathedral ceiling over main sitting area with sconce lighting on posts.
Inredning av en klassisk mellanstor innätad veranda på baksidan av huset, med trädäck och takförlängning
Inredning av en klassisk mellanstor innätad veranda på baksidan av huset, med trädäck och takförlängning
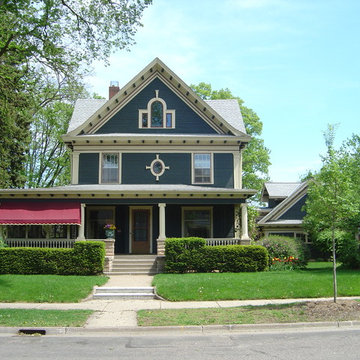
As seen the alley accessible garage appears to have been associated with the original all along. The character, shaping and color scheme all match the existing home
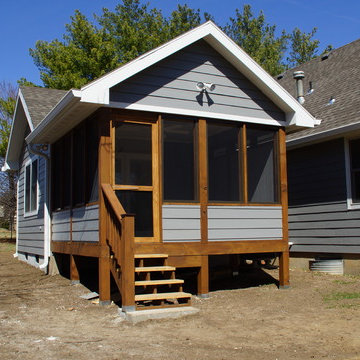
Inspiration för en liten vintage innätad veranda på baksidan av huset, med trädäck och takförlängning
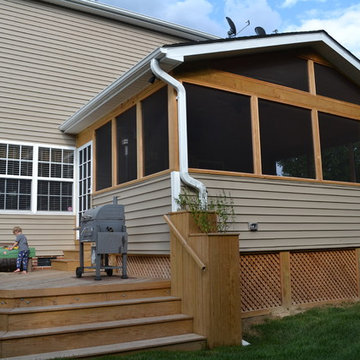
Klassisk inredning av en mellanstor innätad veranda på baksidan av huset, med takförlängning
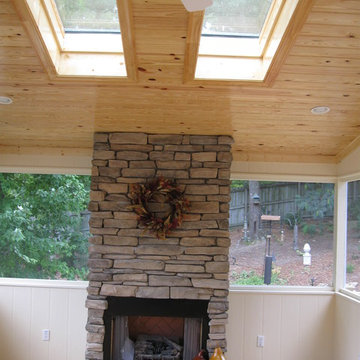
Klassisk inredning av en mellanstor innätad veranda på baksidan av huset, med takförlängning
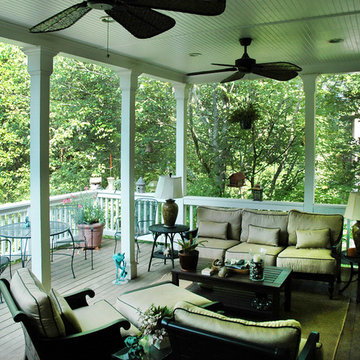
© 2014 Jan Stittleburg for Atlanta Decking.
Foto på en mellanstor vintage veranda på baksidan av huset, med takförlängning
Foto på en mellanstor vintage veranda på baksidan av huset, med takförlängning
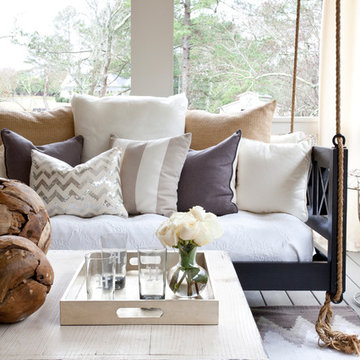
Christina Wedge
Klassisk inredning av en stor veranda på baksidan av huset, med trädäck och takförlängning
Klassisk inredning av en stor veranda på baksidan av huset, med trädäck och takförlängning
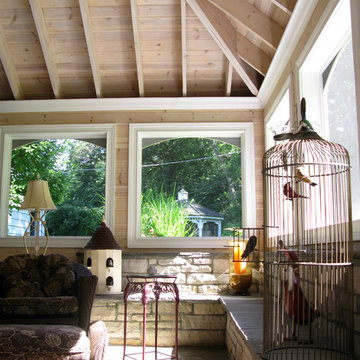
Screened in porch in a beautiful Inverness, IL backyard. A great backyard retreat to enjoy the natural surroundings.
Idéer för en mellanstor klassisk innätad veranda på baksidan av huset, med naturstensplattor och takförlängning
Idéer för en mellanstor klassisk innätad veranda på baksidan av huset, med naturstensplattor och takförlängning
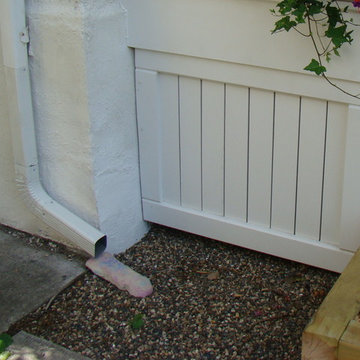
BACKGROUND
Tom and Jill wanted a new space to replace a small entry at the front of their house- a space large enough for warm weather family gatherings and all the benefits a traditional Front Porch has to offer.
SOLUTION
We constructed an open four-column structure to provide space this family wanted. Low maintenance Green Remodeling products were used throughout. Designed by Lee Meyer Architects. Skirting designed and built by Greg Schmidt. Photos by Greg Schmidt
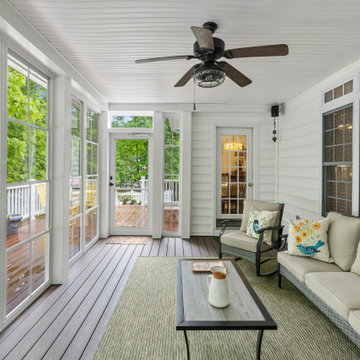
Gorgeous traditional sunroom with a newly added 4-track window system that lets in vast amounts of sunlight and fresh air! This can also be enjoyed by the customer throughout all four seasons
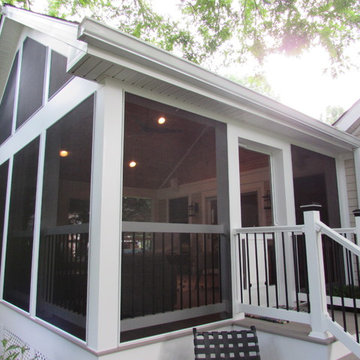
Talon Construction Screened Porch Addition in Ijamsville, MD 21754 with white PVC trim and Azek decking
Foto på en mellanstor vintage innätad veranda på baksidan av huset, med takförlängning
Foto på en mellanstor vintage innätad veranda på baksidan av huset, med takförlängning
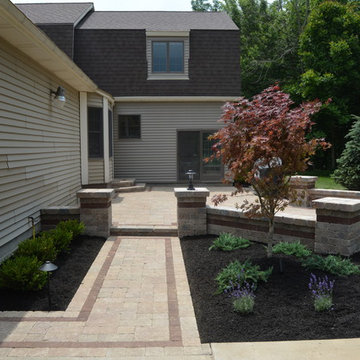
Klassisk inredning av en mellanstor veranda framför huset, med marksten i tegel
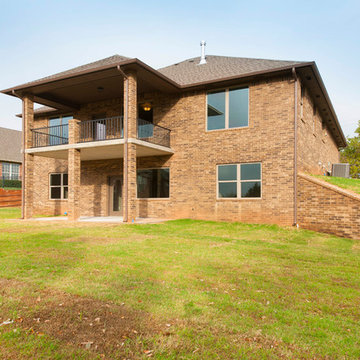
Klassisk inredning av en liten veranda på baksidan av huset, med marksten i betong och takförlängning
2 860 foton på klassisk veranda
10
