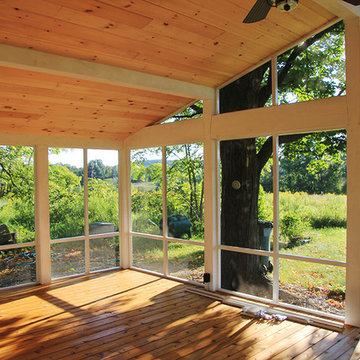13 188 foton på klassisk veranda
Sortera efter:
Budget
Sortera efter:Populärt i dag
61 - 80 av 13 188 foton
Artikel 1 av 3
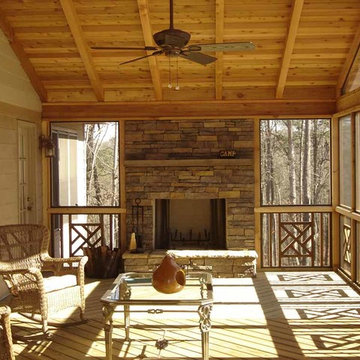
Idéer för mellanstora vintage innätade verandor på baksidan av huset, med trädäck och takförlängning
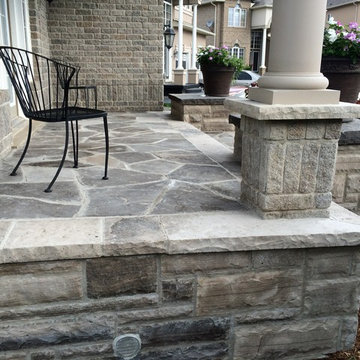
Wiarton natural stone blends in nicely with the existing brick colours. The existing concrete porch has Wiarton building stone veneered to the sides with Random Wiarton flagstone bordered with thick Wiarton capping stone.
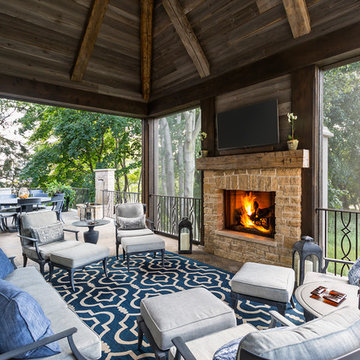
Bild på en stor vintage innätad veranda på baksidan av huset, med naturstensplattor och takförlängning
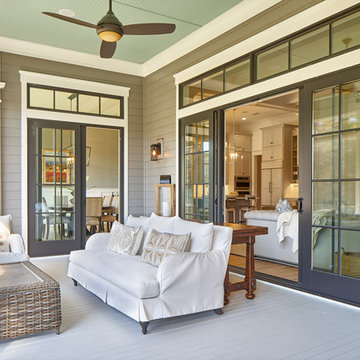
Another view of this specious and elegant back porch -- not your Mama's porch anymore. Today's porches are really more living space; room to enjoy the great outdoors and extend the living space of your home. Great for entertainment and just relaxing. This porch is furnished with comfy chairs and a sofa, ceiling fan and and an outdoor kitchen. Love the green painted ceiling for a little pop of color and how the French Sliders open wide to invite guests in or out.
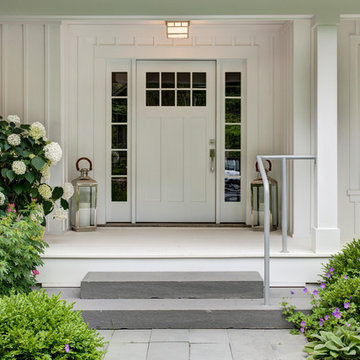
Warm and welcoming. Detailed covered front entrance and porch. Bluestone walkway and bluestone slabs as steps up to porch.
Exempel på en stor klassisk veranda framför huset, med takförlängning
Exempel på en stor klassisk veranda framför huset, med takförlängning
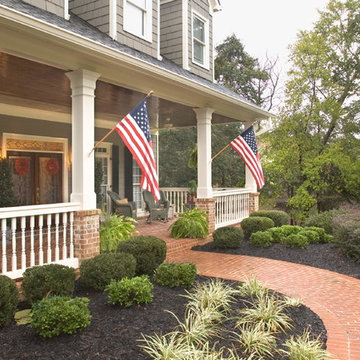
Atlanta Custom Builder, Quality Homes Built with Traditional Values
Location: 12850 Highway 9
Suite 600-314
Alpharetta, GA 30004
Idéer för stora vintage verandor framför huset, med marksten i tegel och takförlängning
Idéer för stora vintage verandor framför huset, med marksten i tegel och takförlängning
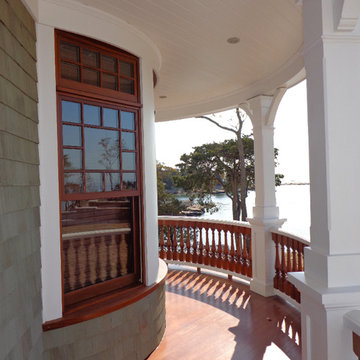
This wraparound porch offers the perfect location to find shelter from the midday sun, enjoy a cool drink, and take in panoramic views of Long Island Sound.
Jim Fiora Photography LLC
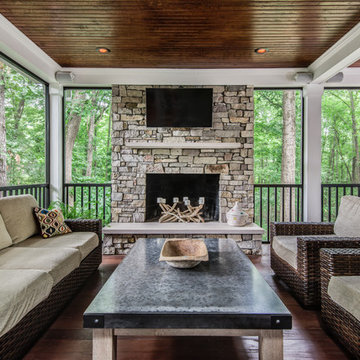
Charlotte Real Estate Photos
Klassisk inredning av en mellanstor innätad veranda på baksidan av huset, med trädäck och takförlängning
Klassisk inredning av en mellanstor innätad veranda på baksidan av huset, med trädäck och takförlängning
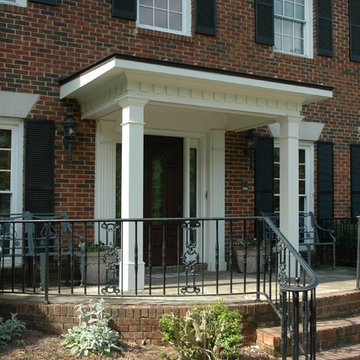
Traditional 2 column shed roof portico with curved railing.
Designed and built by Georgia Front Porch.
Exempel på en mellanstor klassisk veranda framför huset, med marksten i tegel och takförlängning
Exempel på en mellanstor klassisk veranda framför huset, med marksten i tegel och takförlängning
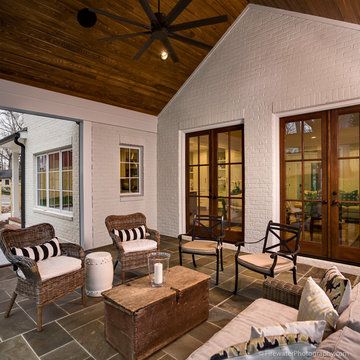
The screen porch features a cut blue stone floor, a vaulted cypress ceiling, and stained eight foot entry doors. White painted brick is consistent on the entire exterior of the home.
Kris Decker/Firewater Photography
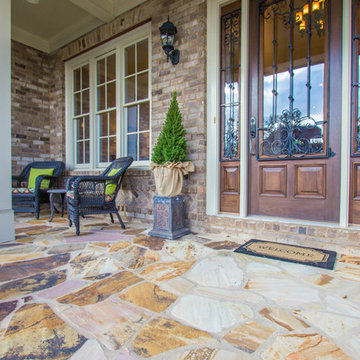
Purcell Group
Bild på en mellanstor vintage veranda framför huset, med naturstensplattor och takförlängning
Bild på en mellanstor vintage veranda framför huset, med naturstensplattor och takförlängning
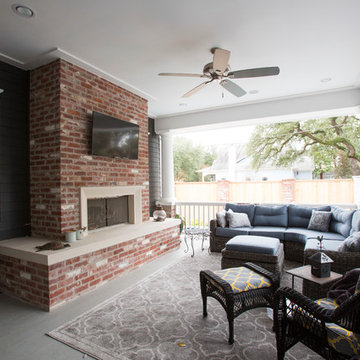
Custom oversized patio and entertainment area
www.felixsanchez.com
Idéer för att renovera en mycket stor vintage veranda på baksidan av huset, med en eldstad och takförlängning
Idéer för att renovera en mycket stor vintage veranda på baksidan av huset, med en eldstad och takförlängning
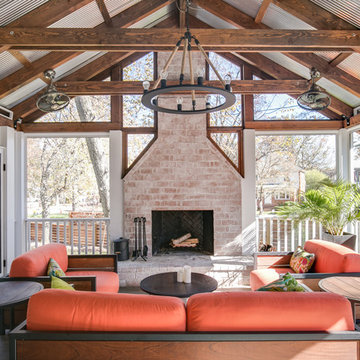
Jenn Verrier Photography
Idéer för att renovera en vintage innätad veranda, med takförlängning
Idéer för att renovera en vintage innätad veranda, med takförlängning
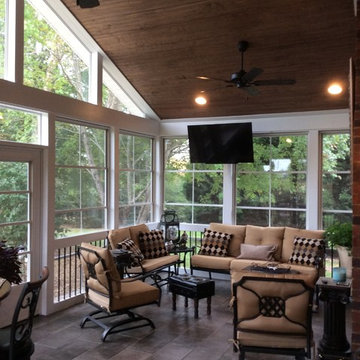
Porch Life
Inredning av en klassisk innätad veranda på baksidan av huset, med kakelplattor och takförlängning
Inredning av en klassisk innätad veranda på baksidan av huset, med kakelplattor och takförlängning
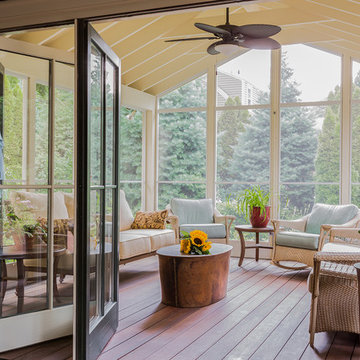
Michael Lee Photography
Idéer för en mellanstor klassisk innätad veranda på baksidan av huset, med trädäck och takförlängning
Idéer för en mellanstor klassisk innätad veranda på baksidan av huset, med trädäck och takförlängning
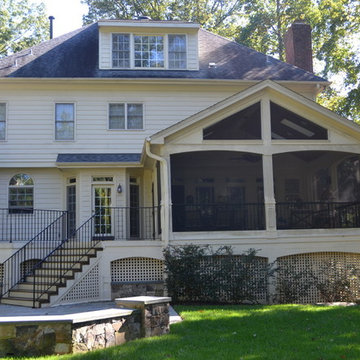
A couple of years later, the Lynch's had us come over and put arches under the deck and enclose the entire underside with 5/4 x 2 cedar lattice strips that we ripped from 2 x 6 cedar stock.
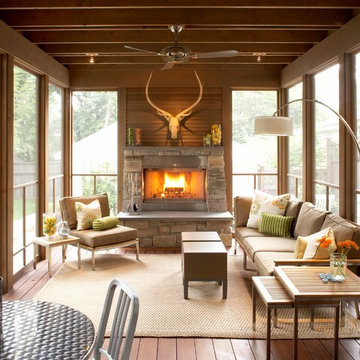
Photography by John Reed Forsman
Inredning av en klassisk mellanstor veranda på baksidan av huset, med en öppen spis, trädäck och takförlängning
Inredning av en klassisk mellanstor veranda på baksidan av huset, med en öppen spis, trädäck och takförlängning
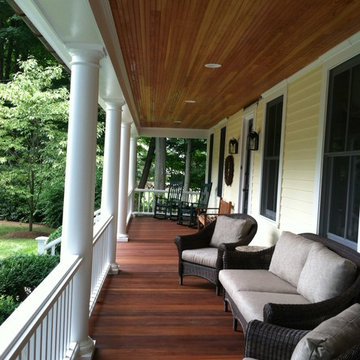
Mahoney floor and stained Douglas Fir bead board ceiling with recessed LED lights. Deck is enhanced by large, tapered, round columns with cedar painted railings.
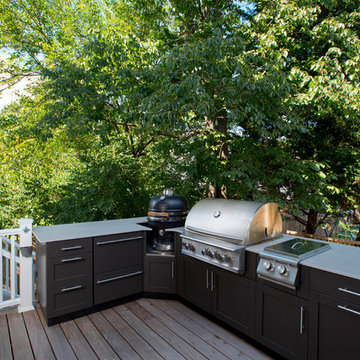
Michael Ventura
Inspiration för en stor vintage veranda på baksidan av huset, med trädäck, takförlängning och utekök
Inspiration för en stor vintage veranda på baksidan av huset, med trädäck, takförlängning och utekök
13 188 foton på klassisk veranda
4
