4 363 foton på klassiskt allrum, med ett spelrum
Sortera efter:
Budget
Sortera efter:Populärt i dag
81 - 100 av 4 363 foton
Artikel 1 av 3

Idéer för ett stort klassiskt allrum, med en standard öppen spis, en spiselkrans i sten, en väggmonterad TV, brunt golv, vita väggar, ett spelrum och mellanmörkt trägolv
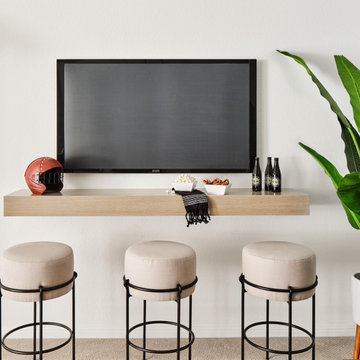
This sophisticated game room provides hours of play for a young and active family. The black, white and beige color scheme adds a masculine touch. Wood and iron accents are repeated throughout the room in the armchairs, pool table, pool table light fixture and in the custom built in bar counter. This pool table also accommodates a ping pong table top, as well, which is a great option when space doesn't permit a separate pool table and ping pong table. Since this game room loft area overlooks the home's foyer and formal living room, the modern color scheme unites the spaces and provides continuity of design. A custom white oak bar counter and iron barstools finish the space and create a comfortable hangout spot for watching a friendly game of pool.

Klassisk inredning av ett mellanstort avskilt allrum, med ett spelrum, blå väggar, heltäckningsmatta, en inbyggd mediavägg och beiget golv
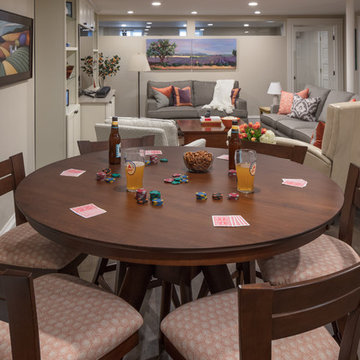
Kyle Caldwell
Klassisk inredning av ett stort allrum med öppen planlösning, med ett spelrum, beige väggar, mörkt trägolv, en väggmonterad TV och brunt golv
Klassisk inredning av ett stort allrum med öppen planlösning, med ett spelrum, beige väggar, mörkt trägolv, en väggmonterad TV och brunt golv
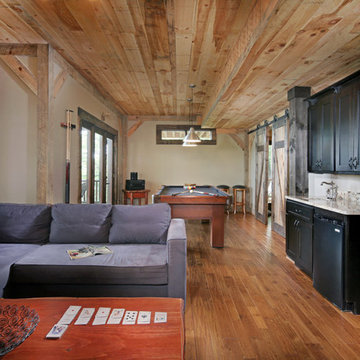
With a kitchenette on the terrace level, the Chestnut lodge can easily accommodate a second family visiting for the holidays.
Klassisk inredning av ett stort allrum med öppen planlösning, med ett spelrum
Klassisk inredning av ett stort allrum med öppen planlösning, med ett spelrum
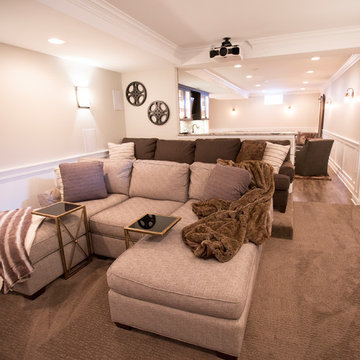
Idéer för ett stort klassiskt allrum med öppen planlösning, med vinylgolv, ett spelrum, beige väggar, en inbyggd mediavägg och brunt golv
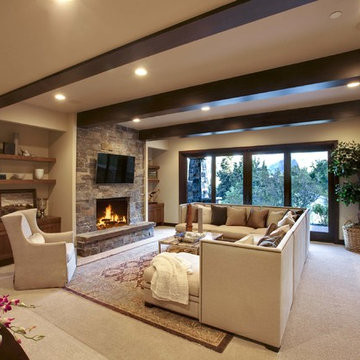
Klassisk inredning av ett stort avskilt allrum, med ett spelrum, beige väggar, heltäckningsmatta, en standard öppen spis, en spiselkrans i sten, en väggmonterad TV och beiget golv
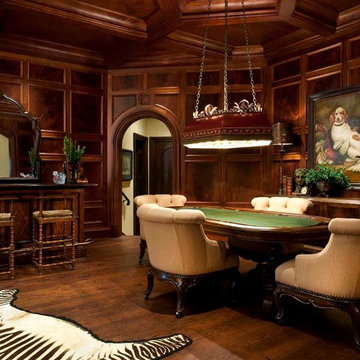
Designer: Lisa Barron, Allied ASID
Design Firm: Dallas Design Group, Interiors
Photography: Dan Piassick
Klassisk inredning av ett allrum, med ett spelrum
Klassisk inredning av ett allrum, med ett spelrum

Inspiration för ett stort vintage allrum med öppen planlösning, med ett spelrum, vita väggar, ljust trägolv, en standard öppen spis, en spiselkrans i sten, en väggmonterad TV och beiget golv
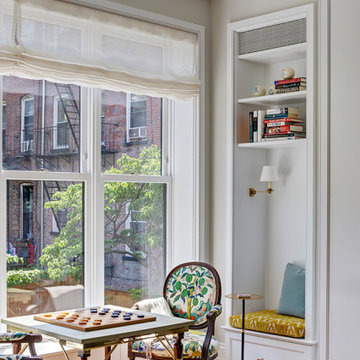
This Greek Revival row house in Boerum Hill was previously owned by a local architect who renovated it several times, including the addition of a two-story steel and glass extension at the rear. The new owners came to us seeking to restore the house and its original formality, while adapting it to the modern needs of a family of five. The detailing of the 25 x 36 foot structure had been lost and required some sleuthing into the history of Greek Revival style in historic Brooklyn neighborhoods.
In addition to completely re-framing the interior, the house also required a new south-facing brick façade due to significant deterioration. The modern extension was replaced with a more traditionally detailed wood and copper- clad bay, still open to natural light and the garden view without sacrificing comfort. The kitchen was relocated from the first floor to the garden level with an adjacent formal dining room. Both rooms were enlarged from their previous iterations to accommodate weekly dinners with extended family. The kitchen includes a home office and breakfast nook that doubles as a homework station. The cellar level was further excavated to accommodate finished storage space and a playroom where activity can be monitored from the kitchen workspaces.
The parlor floor is now reserved for entertaining. New pocket doors can be closed to separate the formal front parlor from the more relaxed back portion, where the family plays games or watches TV together. At the end of the hall, a powder room with brass details, and a luxe bar with antique mirrored backsplash and stone tile flooring, leads to the deck and direct garden access. Because of the property width, the house is able to provide ample space for the interior program within a shorter footprint. This allows the garden to remain expansive, with a small lawn for play, an outdoor food preparation area with a cast-in-place concrete bench, and a place for entertaining towards the rear. The newly designed landscaping will continue to develop, further enhancing the yard’s feeling of escape, and filling-in the views from the kitchen and back parlor above. A less visible, but equally as conscious, addition is a rooftop PV solar array that provides nearly 100% of the daily electrical usage, with the exception of the AC system on hot summer days.
The well-appointed interiors connect the traditional backdrop of the home to a youthful take on classic design and functionality. The materials are elegant without being precious, accommodating a young, growing family. Unique colors and patterns provide a feeling of luxury while inviting inhabitants and guests to relax and enjoy this classic Brooklyn brownstone.
This project won runner-up in the architecture category for the 2017 NYC&G Innovation in Design Awards and was featured in The American House: 100 Contemporary Homes.
Photography by Francis Dzikowski / OTTO
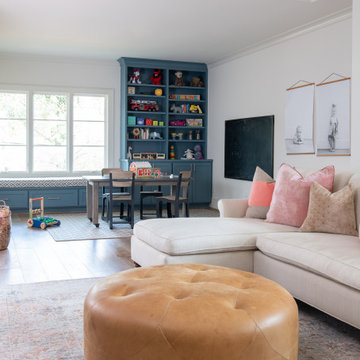
Inspiration för ett stort vintage allrum på loftet, med ett spelrum, vita väggar, ljust trägolv, en väggmonterad TV och brunt golv
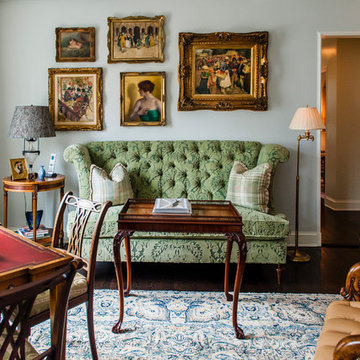
Idéer för ett klassiskt allrum, med ett spelrum, blå väggar, mörkt trägolv och brunt golv
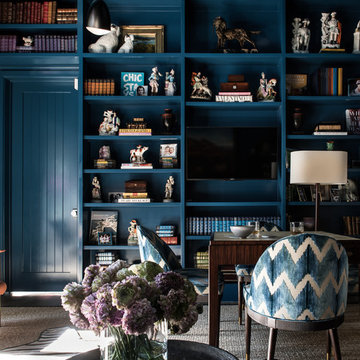
Inspiration för ett mellanstort vintage avskilt allrum, med blå väggar, en inbyggd mediavägg, ett spelrum, heltäckningsmatta och beiget golv

Designer: Terri Becker
Construction: Star Interior Resources
Guadalupe Garza, Twin Shoot Photography
Bild på ett stort vintage allrum med öppen planlösning, med ett spelrum, grå väggar, heltäckningsmatta, en hängande öppen spis, en spiselkrans i sten, en inbyggd mediavägg och grått golv
Bild på ett stort vintage allrum med öppen planlösning, med ett spelrum, grå väggar, heltäckningsmatta, en hängande öppen spis, en spiselkrans i sten, en inbyggd mediavägg och grått golv
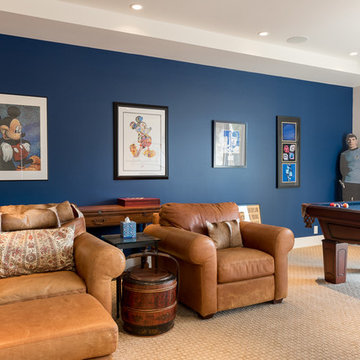
Klassisk inredning av ett stort allrum med öppen planlösning, med ett spelrum, blå väggar, heltäckningsmatta och brunt golv
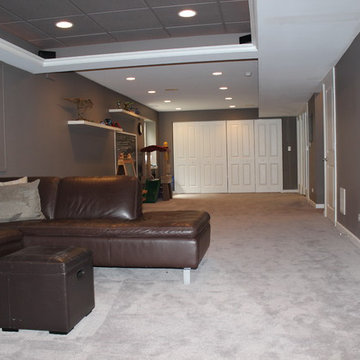
Exempel på ett mellanstort klassiskt avskilt allrum, med ett spelrum, grå väggar, heltäckningsmatta och en väggmonterad TV
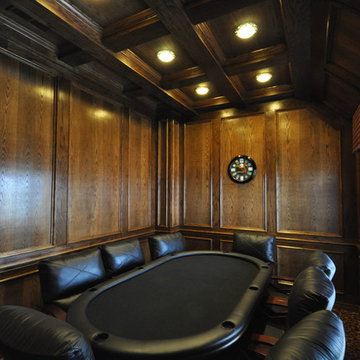
Idéer för ett mellanstort klassiskt avskilt allrum, med ett spelrum, bruna väggar och heltäckningsmatta
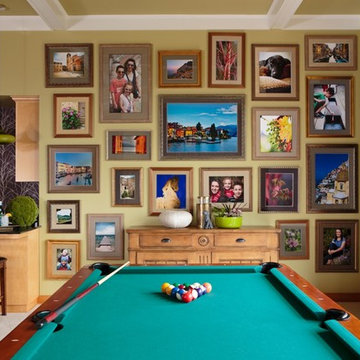
This family of five live miles away from the city, in a gorgeous rural setting that allows them to enjoy the beauty of the Oregon outdoors. Their charming Craftsman influenced farmhouse was remodeled to take advantage of their pastoral views, bringing the outdoors inside. Our gallery showcases this stylish space that feels colorful, yet refined, relaxing but fun. Our unexpected color palette was inspired by a custom designed crewel fabric made exclusively for the client.
For more about Angela Todd Studios, click here: https://www.angelatoddstudios.com/
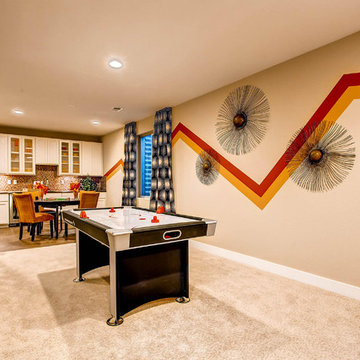
Dorado Basement Rec Room
Inspiration för klassiska allrum, med beige väggar, heltäckningsmatta, beiget golv och ett spelrum
Inspiration för klassiska allrum, med beige väggar, heltäckningsmatta, beiget golv och ett spelrum
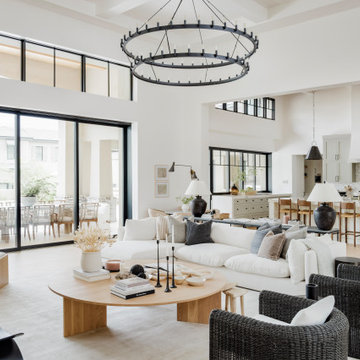
Exempel på ett stort klassiskt allrum med öppen planlösning, med ett spelrum, vita väggar, ljust trägolv, en standard öppen spis, en spiselkrans i sten, en väggmonterad TV och beiget golv
4 363 foton på klassiskt allrum, med ett spelrum
5